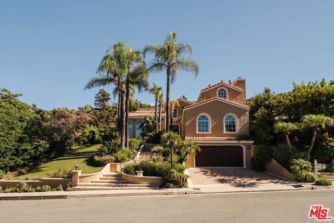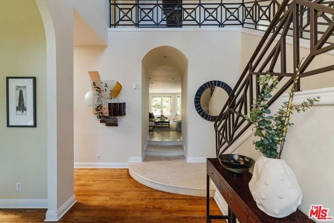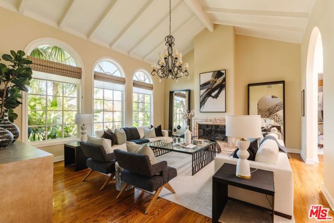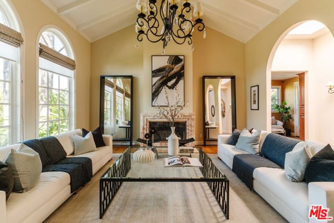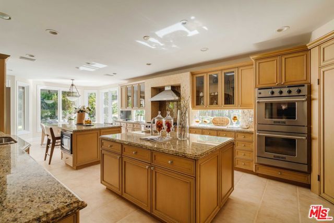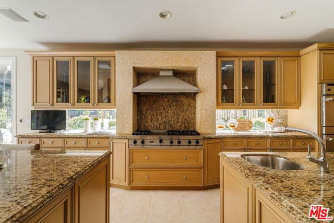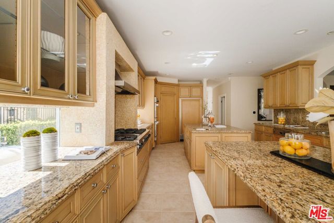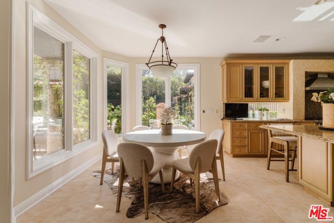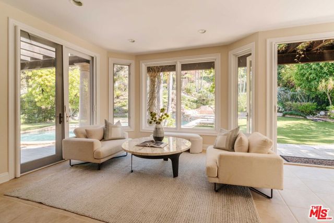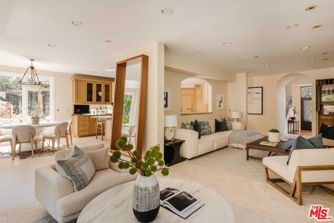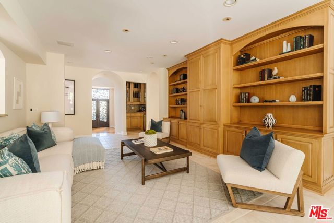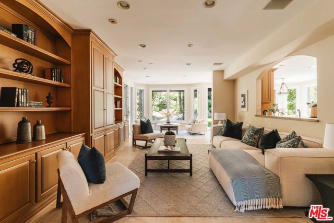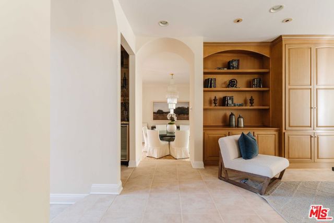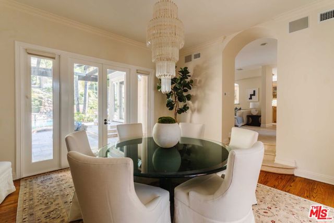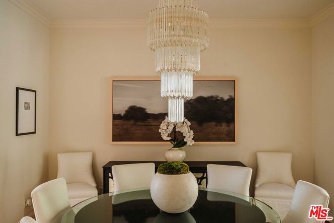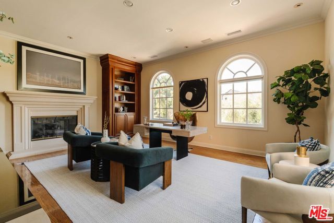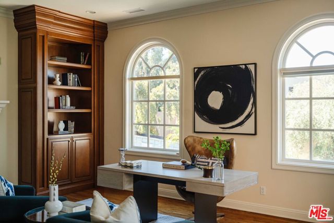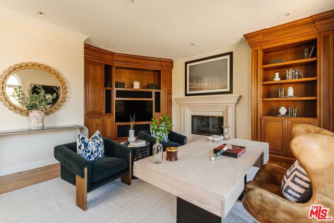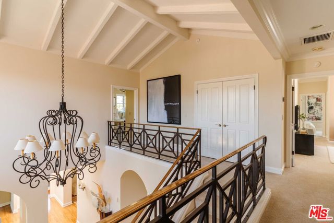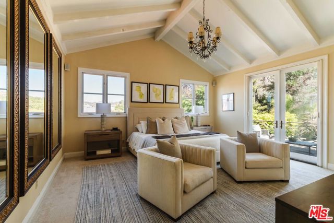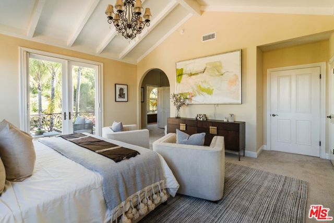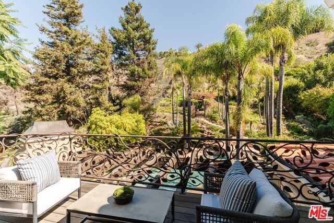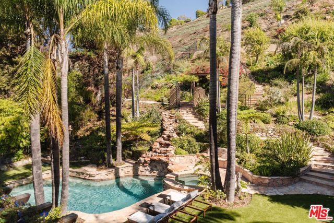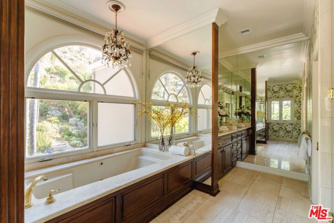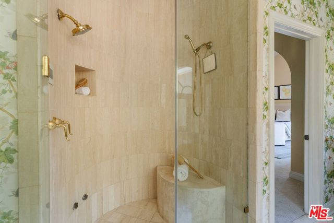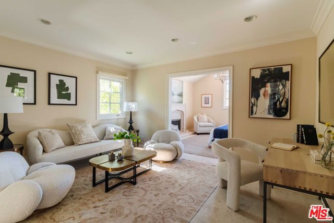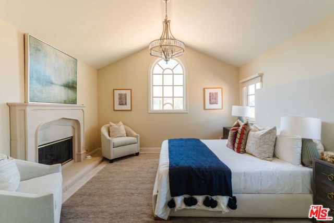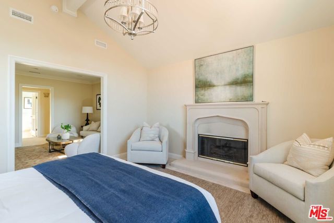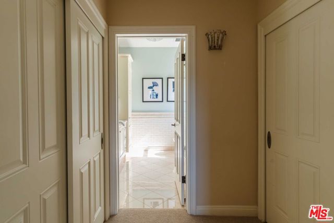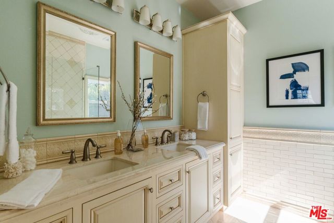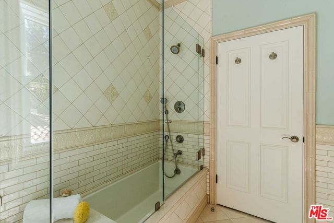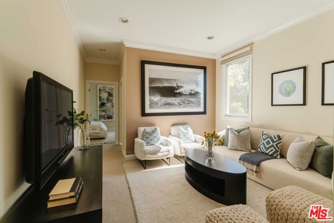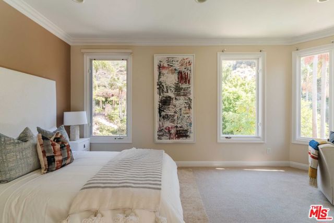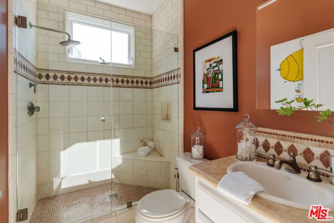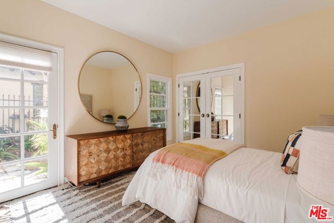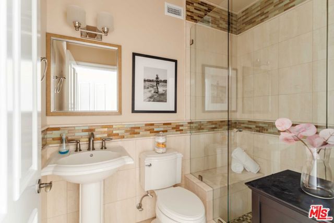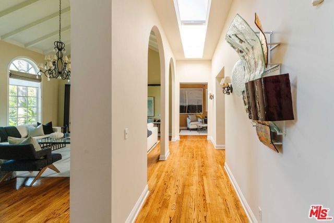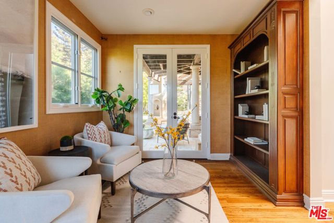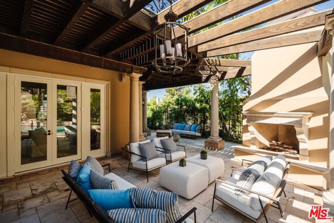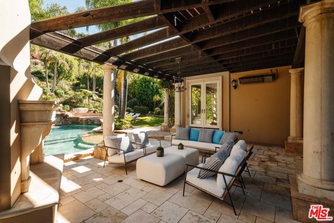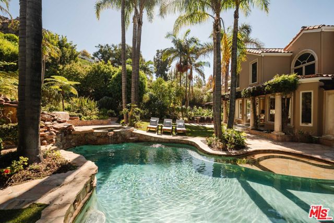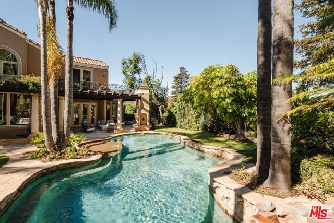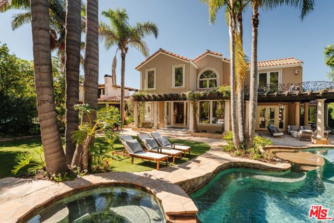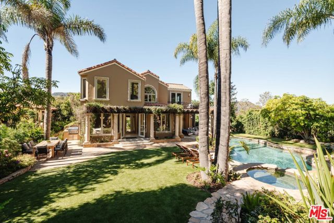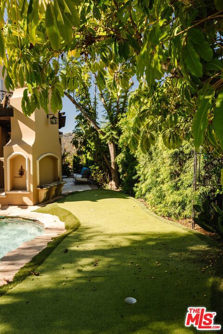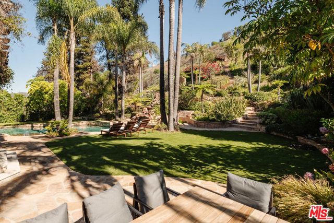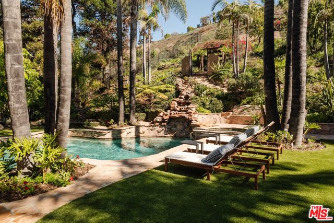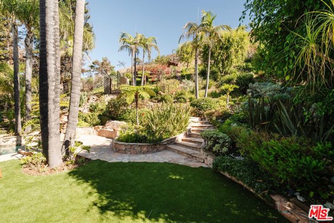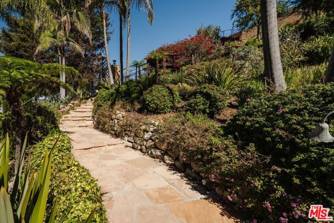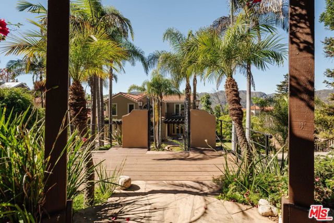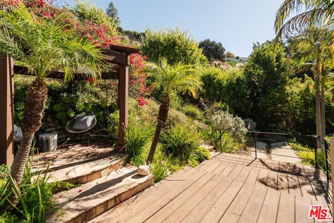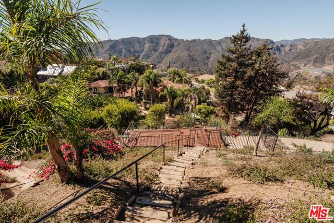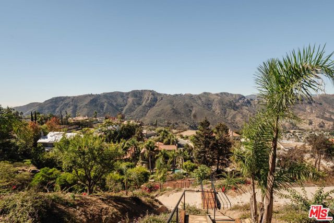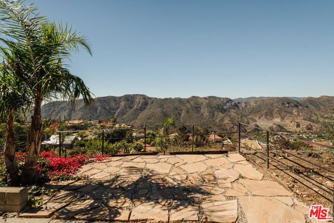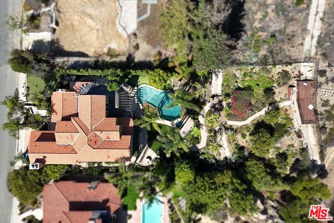Nestled on a coveted street in the Palisades Highlands, this private residence blends timeless design, thoughtful expansion, and one of the neighborhood’s most exceptional backyards – all on over three quarters of an acre. Guests are welcomed beneath a grand two-story foyer, flanked by a stately formal living room with a fireplace set beneath vaulted, beamed ceilings. Beyond the spacious family room, the chef’s kitchen features dual islands, top-of-the-line appliances and an informal dining area overlooking the serene landscape – opening seamlessly to the backyard. Down the hall, find a large formal dining room, study/office, and a media room with an ensuite bath that can serve equally well as a theater or secondary downstairs guest room. Completing this level are the laundry room, guest room, and direct garage access. Upstairs, discover three bedroom suites, including a stunning primary wing. This expansive retreat offers a large bedroom under vaulted ceilings with backyard views from a private balcony, two walk-in closets, and a luxurious bath with dual vanities, a soaking tub, and an oversized steam shower. One of the guest suites includes its own den/play area that could easily double as a fourth upstairs bedroom or secondary office. The resort-like backyard is a true highlight, showcasing a custom pool and spa, waterfall, putting green, heated loggia with fireplace for dining or lounging, manicured landscaping, BBQ area, and a private walking trail leading to multiple view decks. Residents enjoy access to incredible hiking trails as well as the Highlands recreation center with tennis courts and a forthcoming clubhouse with pool. With its welcoming atmosphere and strong sense of community, the Highlands continues to thrive – especially on this street, where most homes remained untouched by the fire.
Residential For Sale
16799 Monte HermosoDrive, Pacific Palisades, California, 90272

- Rina Maya
- 858-876-7946
- 800-878-0907
-
Questions@unitedbrokersinc.net

