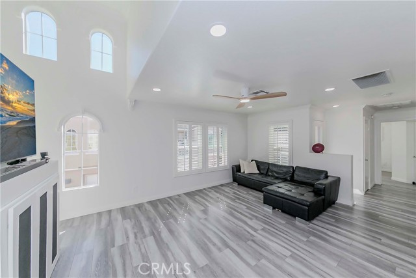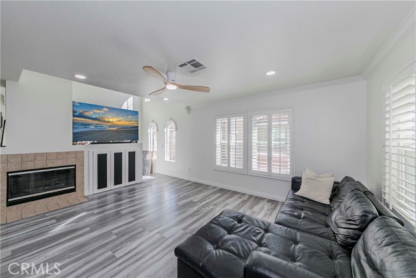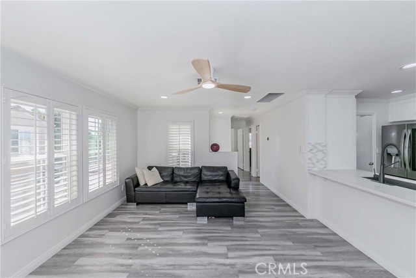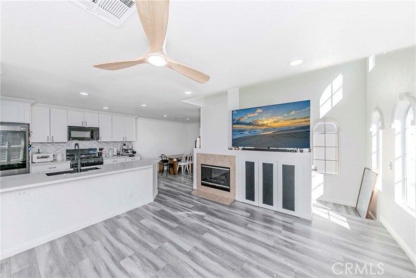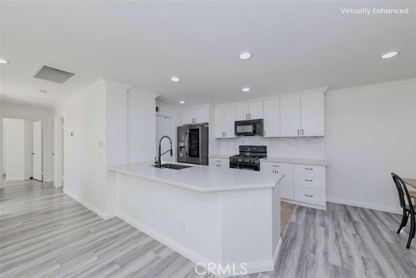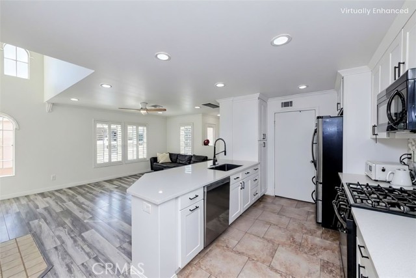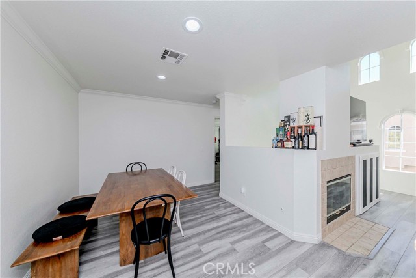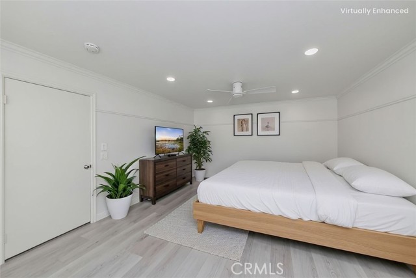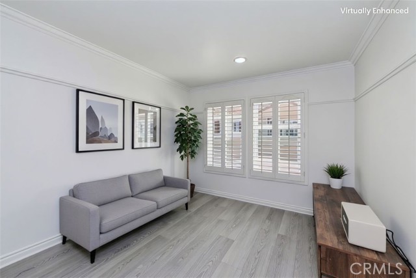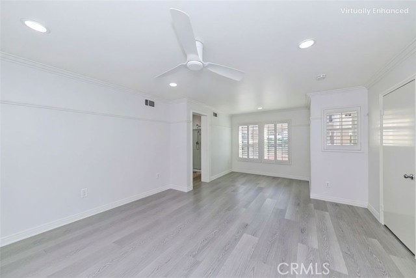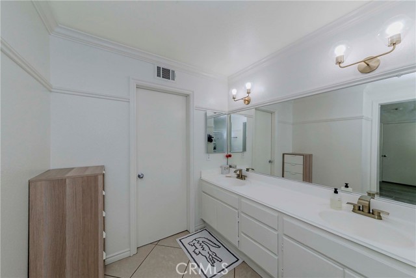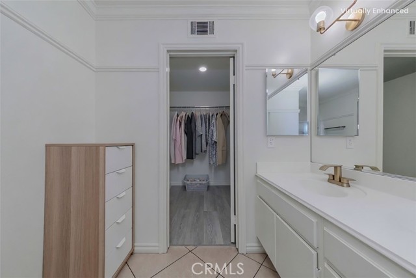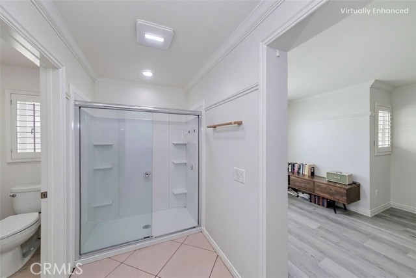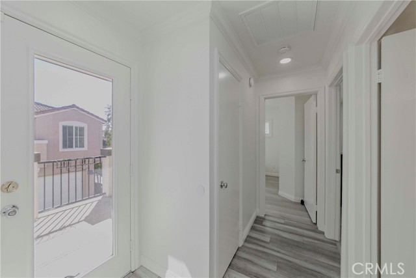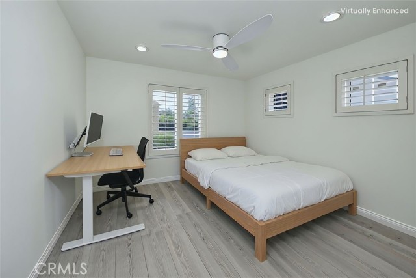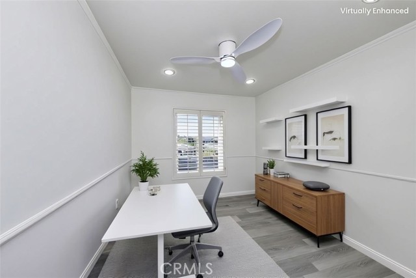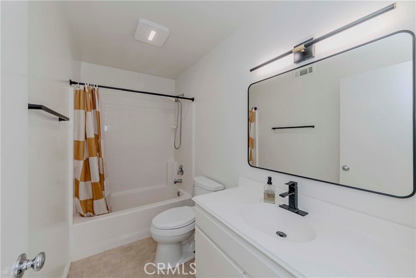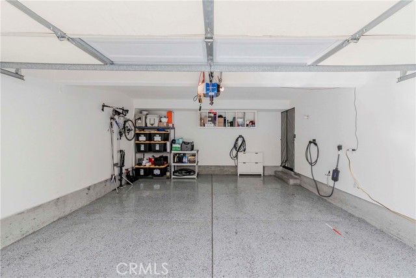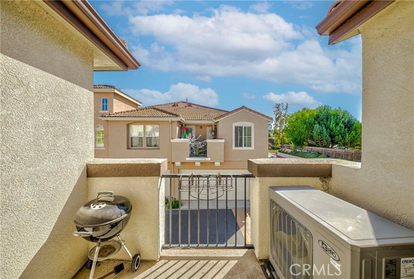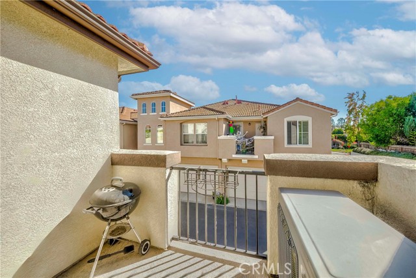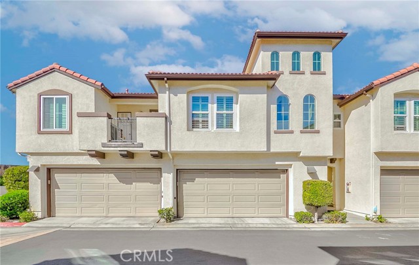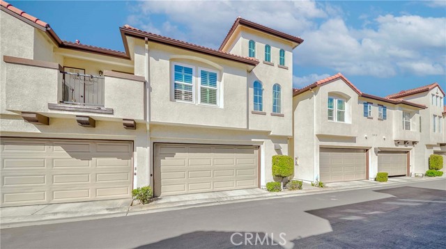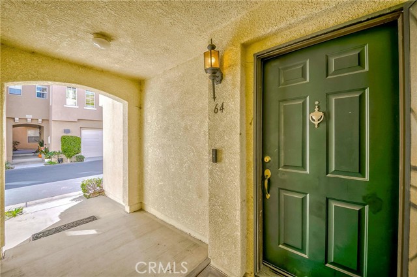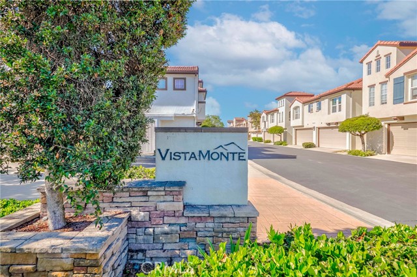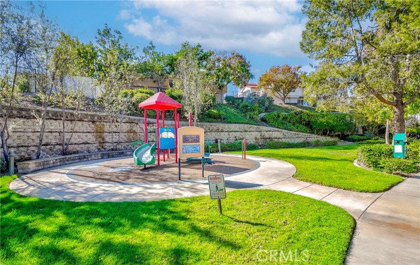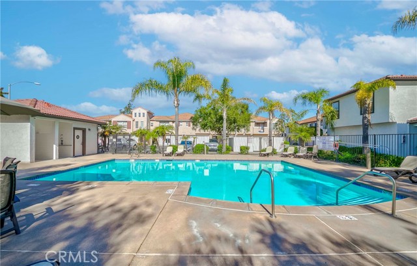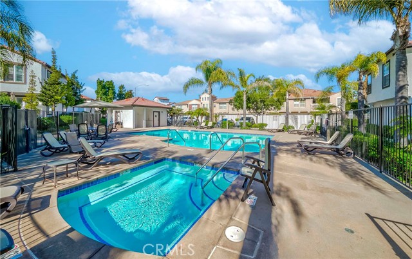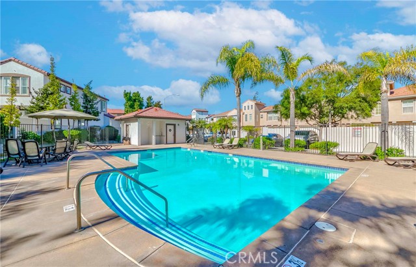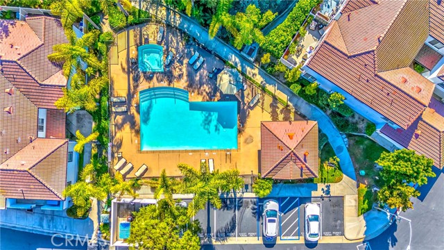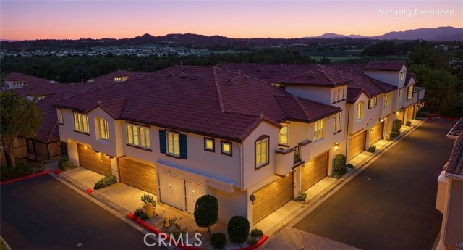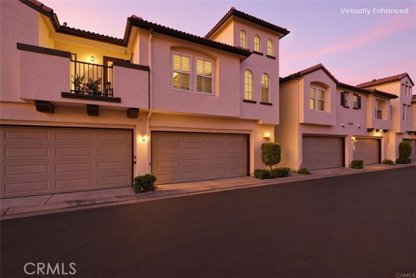Welcome to this stunning, fully remodeled 3-bedroom, 2-bath home, where modern design meets effortless comfort. Step inside to find a bright, open-concept layout filled with natural light and high-end finishes throughout.rnrnEnjoy luxury vinyl plank flooring, recessed lighting, and a chef-inspired kitchen featuring sleek quartz countertops, custom cabinetry, and premium fixtures—perfect for both entertaining and everyday living.rnrnWelcome to this stunning, fully remodeled 3-bedroom, 2-bath home, where modern design meets effortless comfort. Step inside to discover a bright, open-concept layout filled with natural light and sophisticated finishes throughout.rnrnEnjoy luxury vinyl plank flooring, recessed lighting, and a chef-inspired kitchen featuring sleek quartz countertops, custom cabinetry, and premium fixtures—perfect for both entertaining and everyday living.rnrnThe spacious primary suite serves as a private retreat, offering ample room for a sitting area, home office, or personal gym, along with a beautifully updated ensuite bath boasting designer touches and a spa-like atmosphere.rnrnTwo generously sized secondary bedrooms provide versatility for guests, family, or workspace needs.rnrnAdditional upgrades include a whole-house water filtration system, an epoxy-coated garage floor, and a turnkey, move-in ready condition—every detail thoughtfully curated for comfort and convenience.rnrnNestled in a highly desirable neighborhood, close to shopping, dining, parks, and top-rated schools, this home perfectly blends modern luxury and everyday functionality.
Residential For Sale
5010 GolondrinaWay, Oceanside, California, 92057

- Rina Maya
- 858-876-7946
- 800-878-0907
-
Questions@unitedbrokersinc.net

