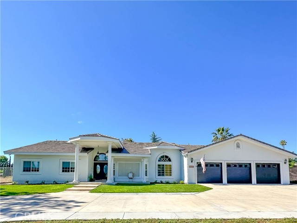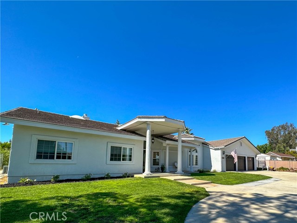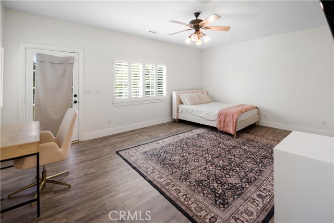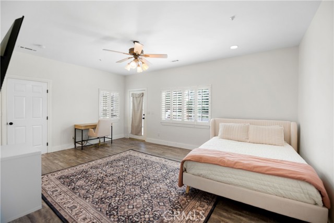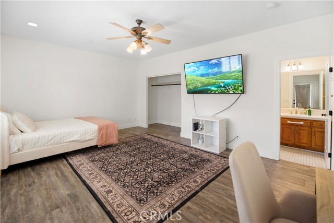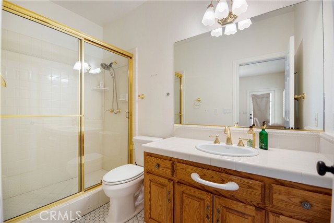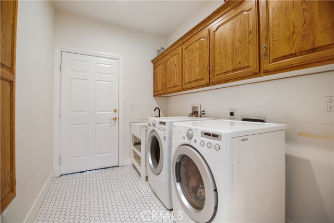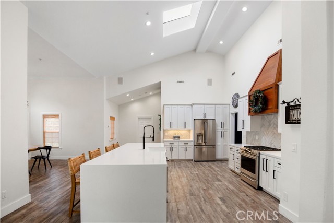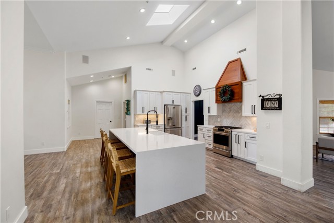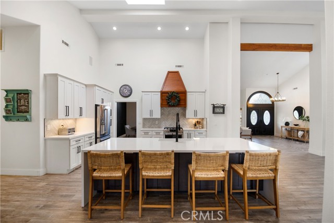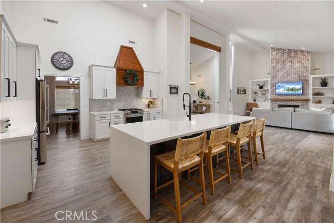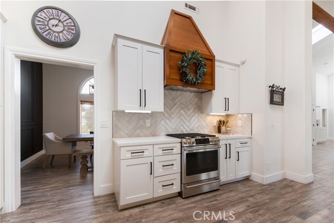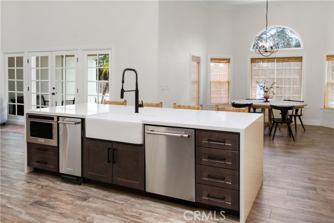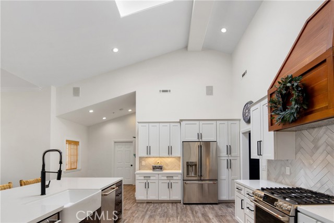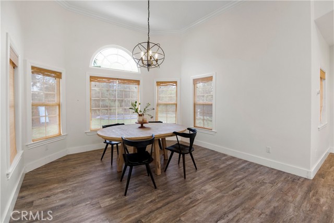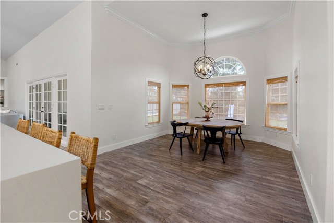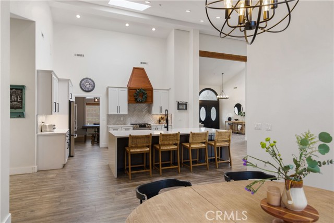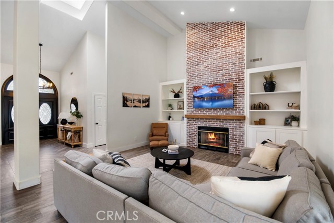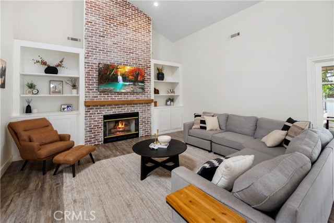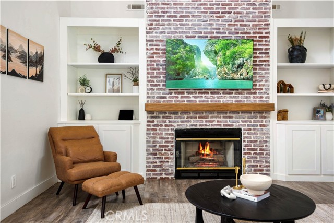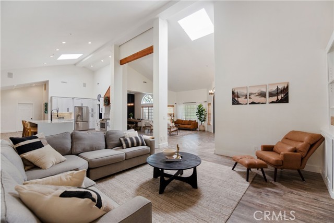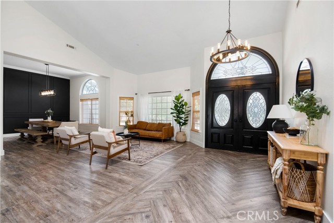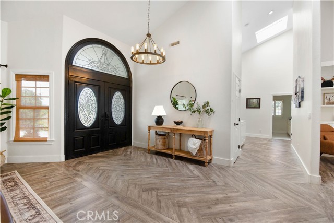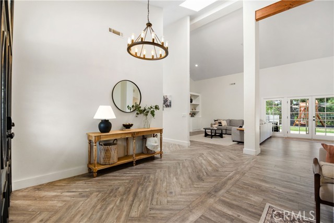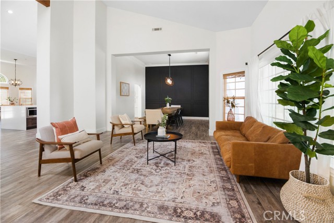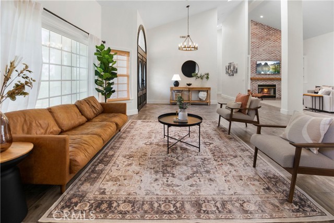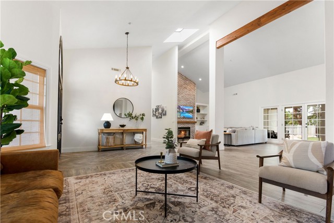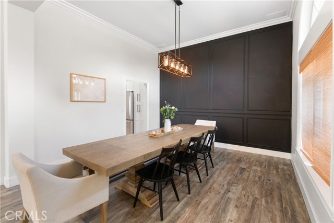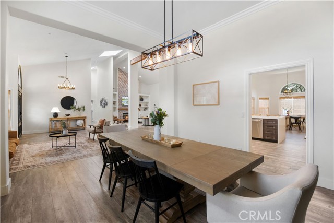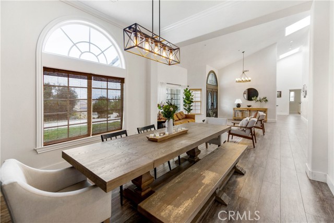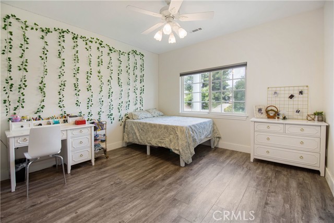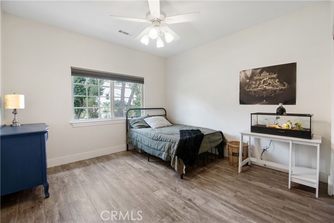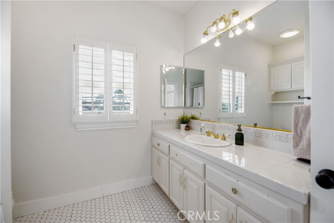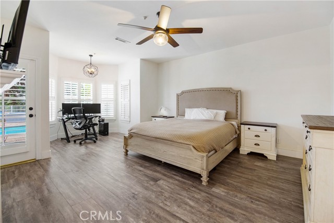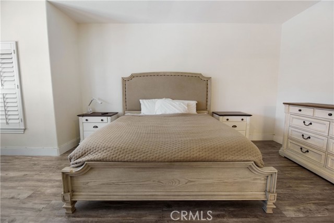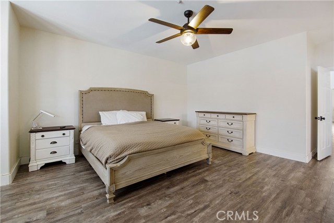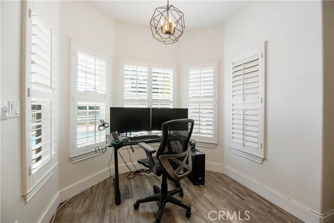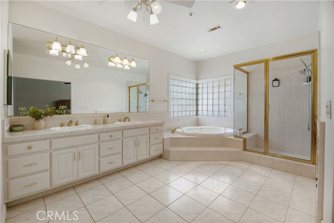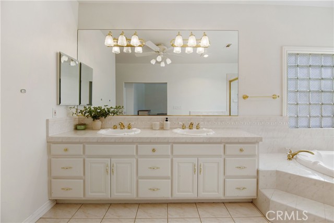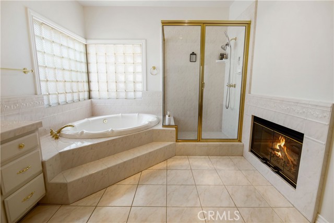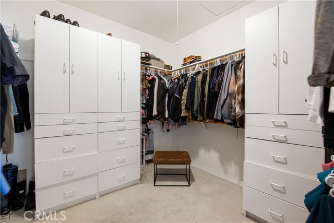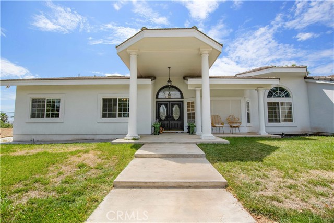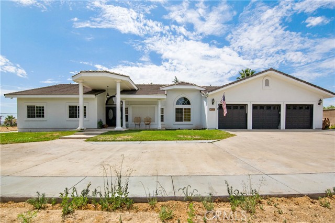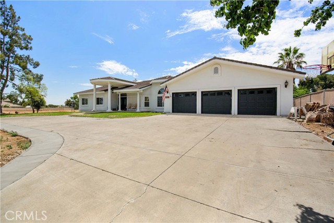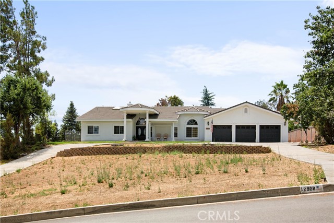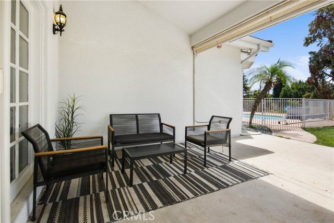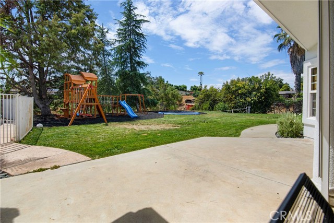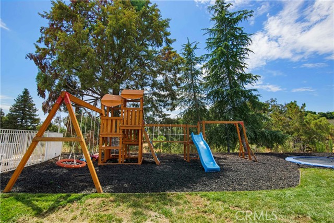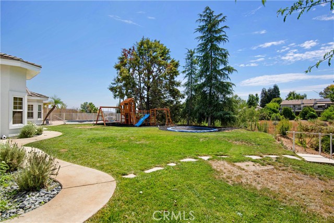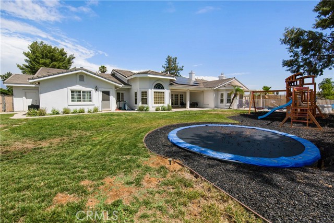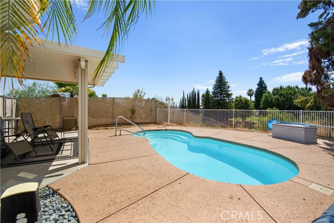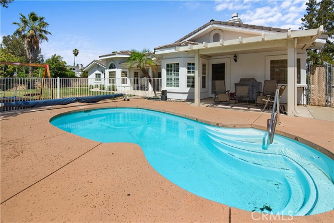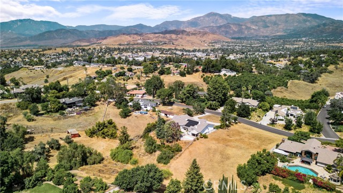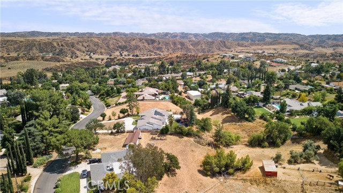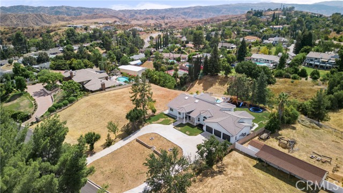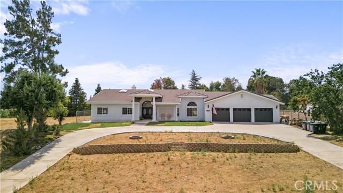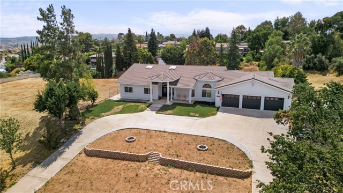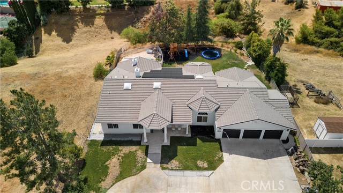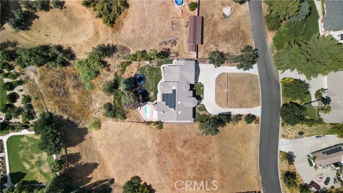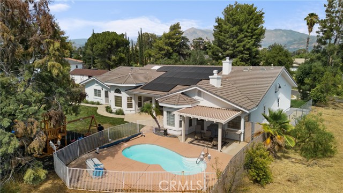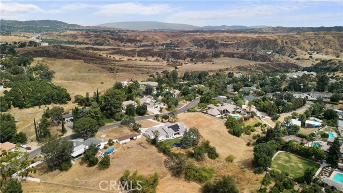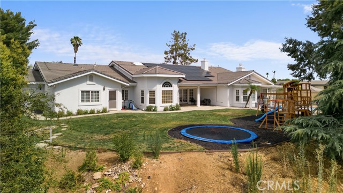Showcase one acre estate in the foothills of South Redlands featuring canyon, trees and Sunset Views. This home is a Light & Bright, spacious single story home with 20 foot ceilings and features a gorgeous remodeled kitchen with massive quartz countertop island with the waterfall edge and stainless appliances. The floorpan is wide open and is a special place for entertaining friends and family with the built in shelving in the family room on either side of the brick fireplace. There is a dedicated open, high ceiling dining room in addition to a breakfast nook area off the kitchen and available bar stool seating at the kitchen island. The whole has has wood look tile flooring that is easy to maintain and clean with pets or kids. The floorpan is arranged with double master suites at the opposite ends of the home that would work very well for extended family living situations for in laws, grandparents, adult kids, etc. There is a kid paradise in the backyard, with a gated in ground pool, a play set area and a trampoline too; backyard is fully fenced to keep pets and kids secured. The garage is an oversized massive 3 car garage that allows plenty of room for a workshop and has tons of storage space above in the attic area overhead. This home also has water shares to keep water bill prices lower and solar panel system including a generator/storage unit to make the electric bill a lot more affordable. In front there is a massive circular driveway and concrete parking area that can accommodate many cars, an RV, boat, and more. The house feels very private on its one acre lot but it is also a two minute drive away from the 10 freeway entrance at Yucaipa Blvd and 2 minutes away from the highly desirable Mariposa Elementary School in the Redlands School District. Make your appointment to view this special property and come and see everything it has to offer.
Residential Rent For Rent
12908 SouthLane, Redlands, California, 92373

- Rina Maya
- 858-876-7946
- 800-878-0907
-
Questions@unitedbrokersinc.net

