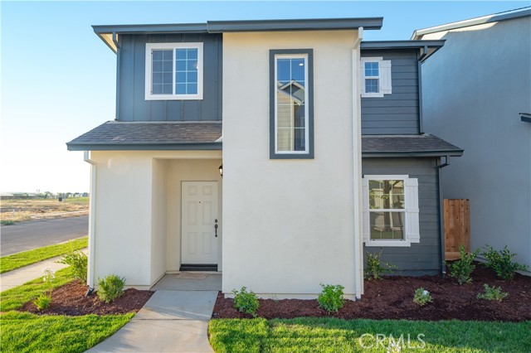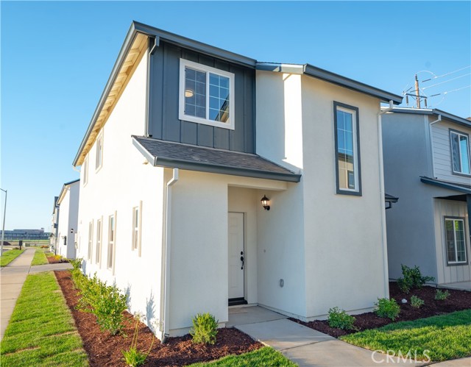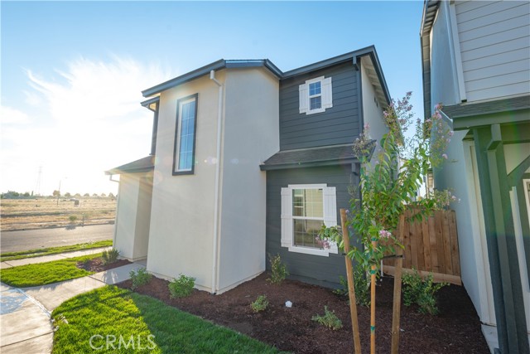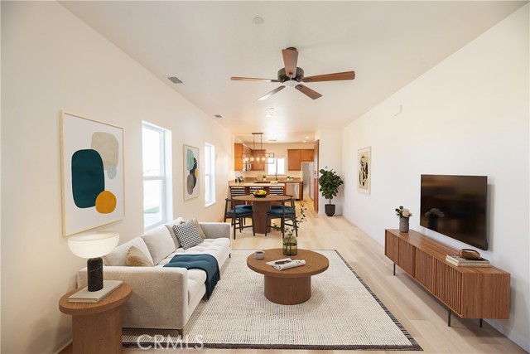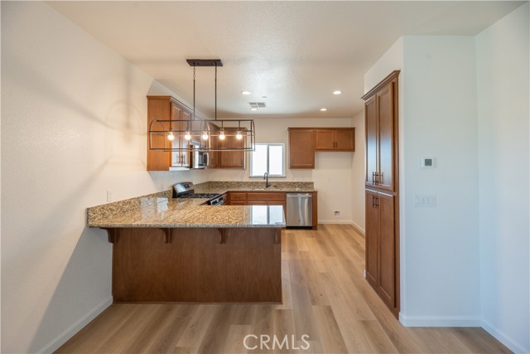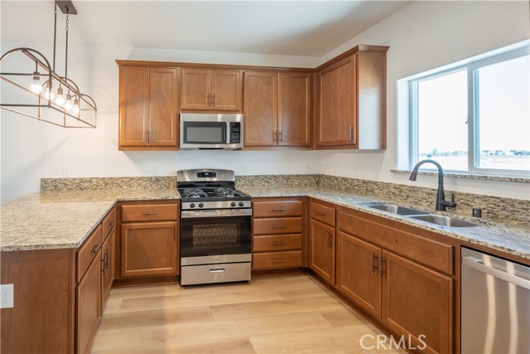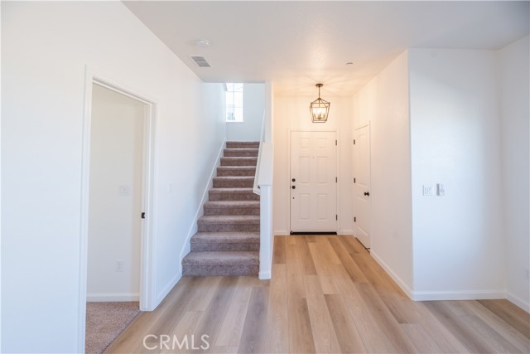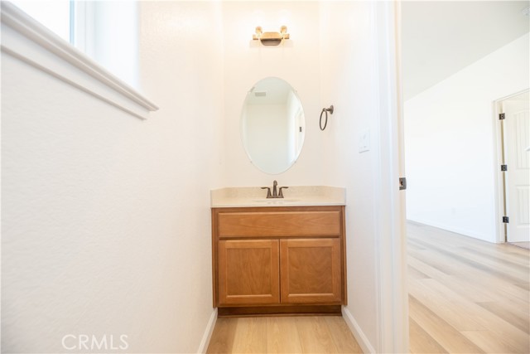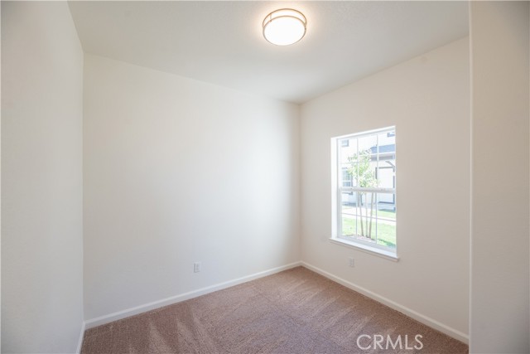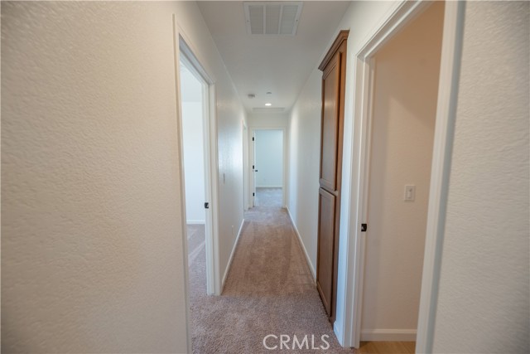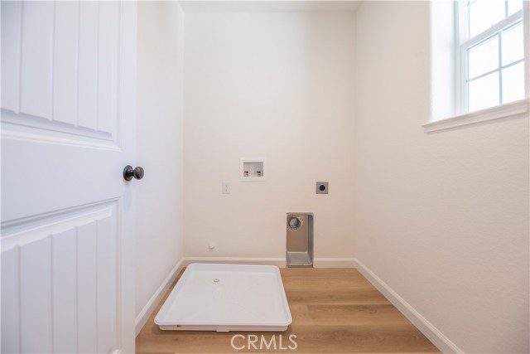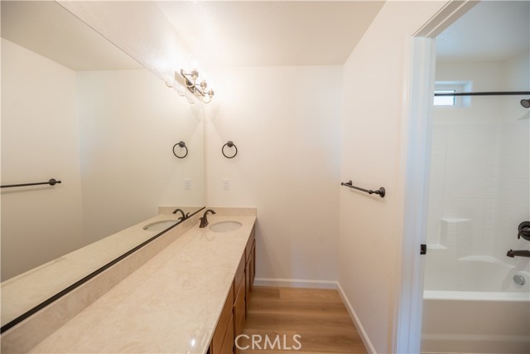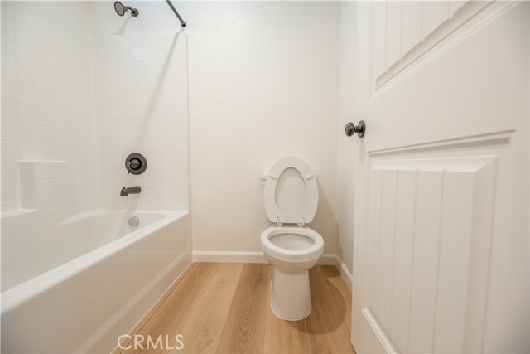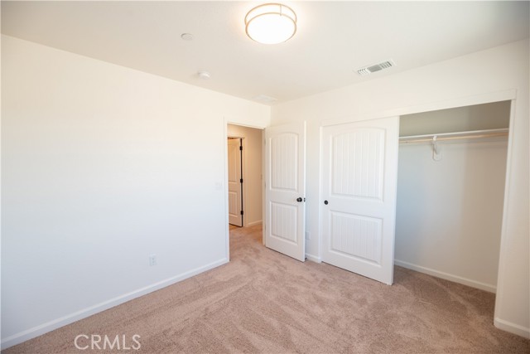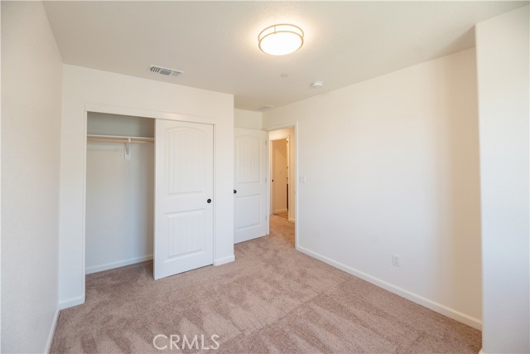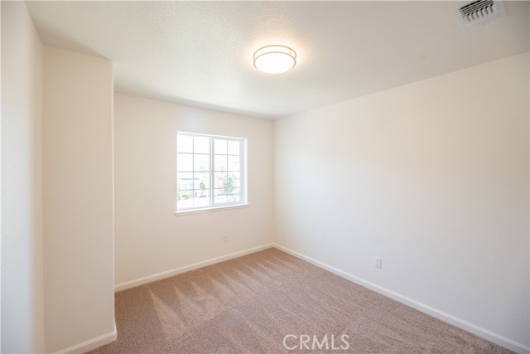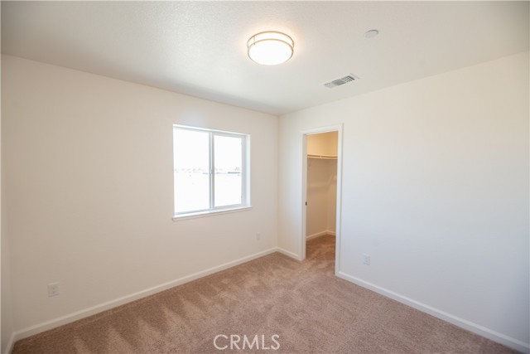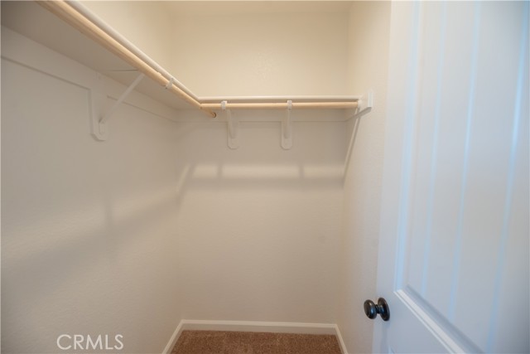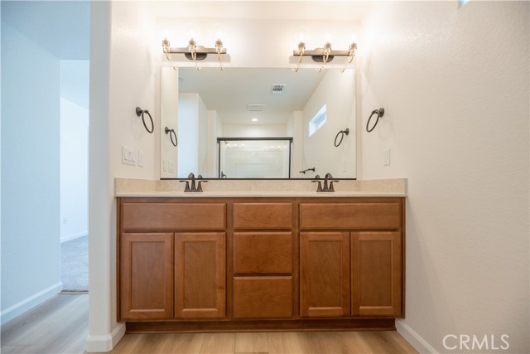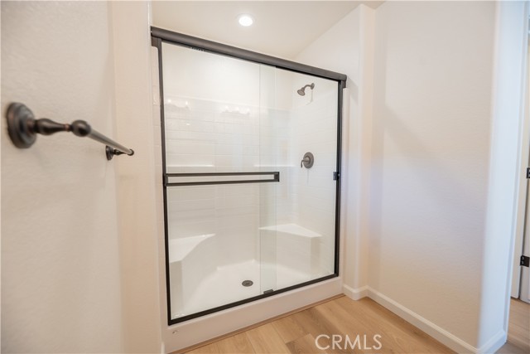Introducing PASEO Gated Community, an exquisite offering by Choice Valley Homes at Bellevue Ranch. Nestled within this Beautiful & Modern neighborhood are four distinct home designs, each crafted with care and finesse. Welcome to homesite 56, where the Windridge floor plan awaits your exploration, boasting an impressive 1791 sq ft of living space.rnrnWith five bedrooms, including one downstairs bedroom, two upstairs bathrooms, and a convenient half bath on the main level, this home ensures ample space for comfortable living. Step into an open floor plan, seamlessly flowing into the heart of the home – the kitchen. Revel in the elegance of granite countertops, perfectly complemented by a breakfast bar adorned with pendant lighting. French Walnut cabinets and Oil Rubbed Bronze fixtures enhance the space, infusing it with warmth and sophistication. High-quality GE stainless steel appliances offer both style and practicality.rnrnUpstairs, convenience meets functionality with a walk-in laundry room and linen cabinets thoughtfully placed in the hallway. The shared bathroom features a dual vanity and a separate door for the shower and toilet, ensuring privacy and efficiency for the entire household. Four bedrooms grace the upper level, with two offering spacious walk-in closets, while the Master Bedroom boasts a luxurious walk-in closet and an en-suite bathroom featuring a dual vanity and a separate toilet area for added privacy and comfort.rnrnPASEO Gated Community is more than just a place to reside; it’s a lifestyle enriched by meticulously landscaped surroundings, a delightful playground for family fun, a basketball court for active enjoyment, and enchanting common areas for peaceful retreats.rnrnTo further enhance your journey to homeownership, our preferred lender extends a remarkable offer of up to 3% towards rate buydowns and closing costs, making this dream home an attainable reality.rnrnDiscover the epitome of refined living at PASEO Gated Community, where architectural brilliance and thoughtful design converge to create a haven of comfort and elegance. Schedule your visit today to experience the allure firsthand and unlock the door to a life of fulfillment.
Residential For Sale
5040 PalisadeAvenue, Merced, California, 95348

- Rina Maya
- 858-876-7946
- 800-878-0907
-
Questions@unitedbrokersinc.net

