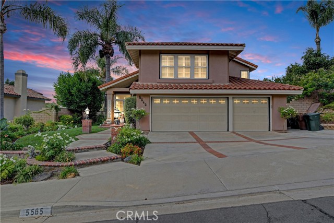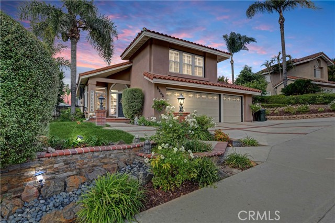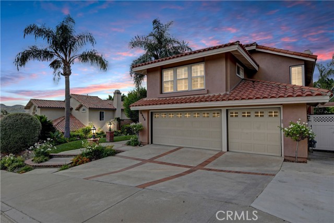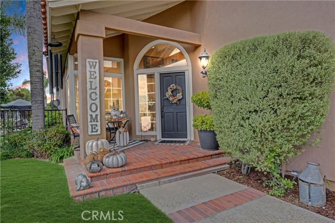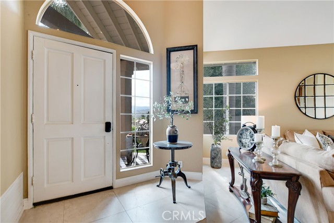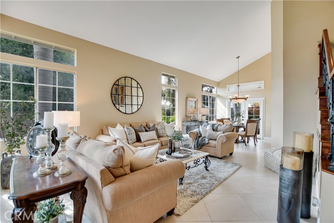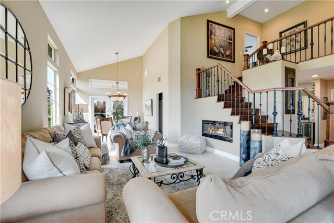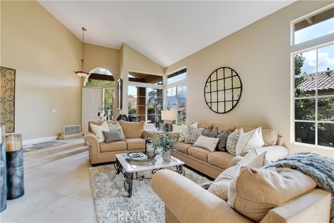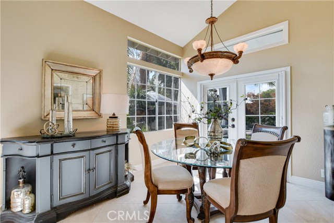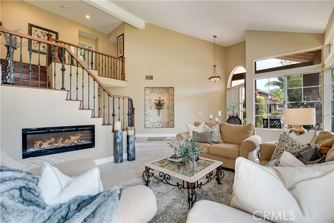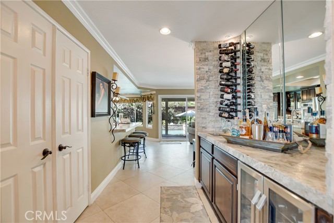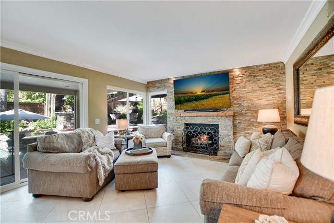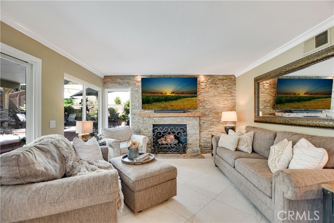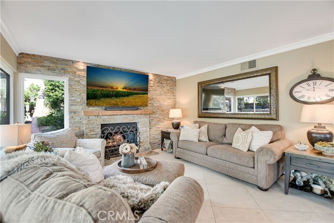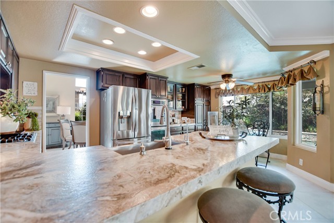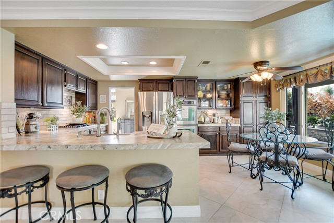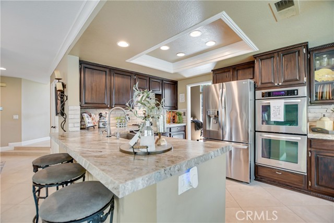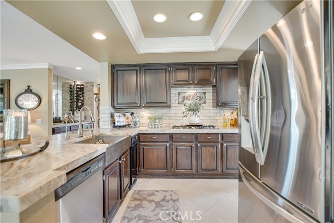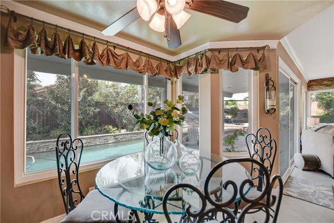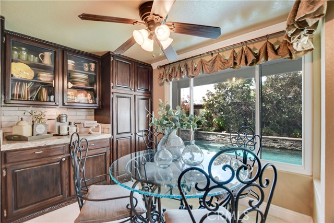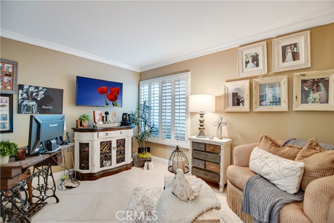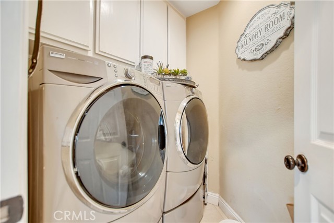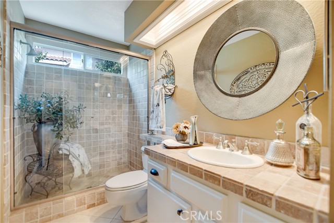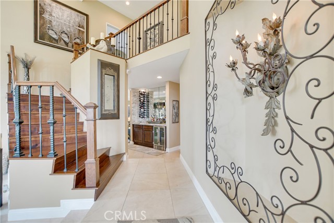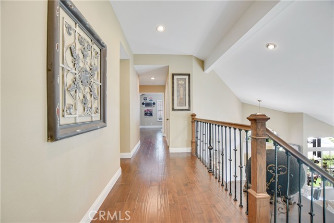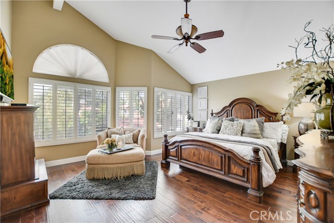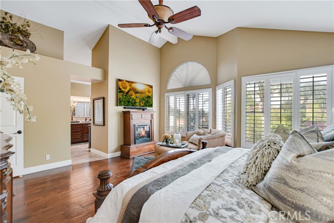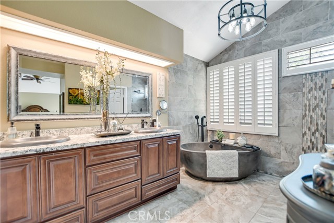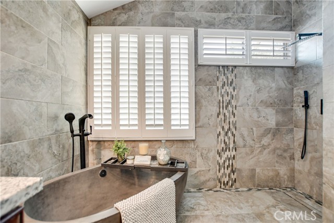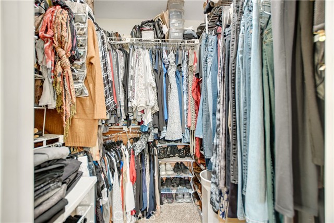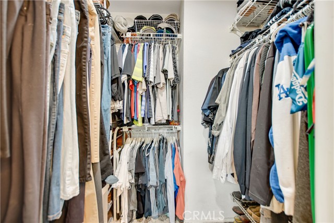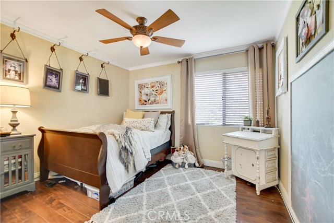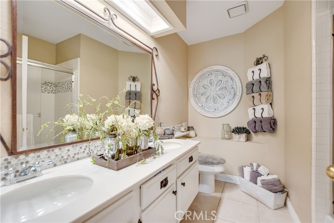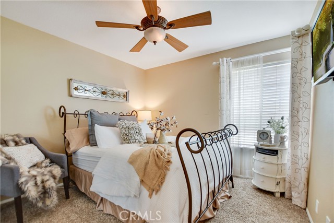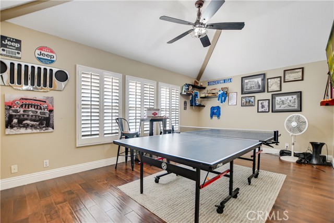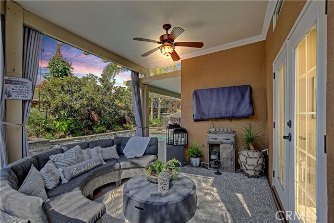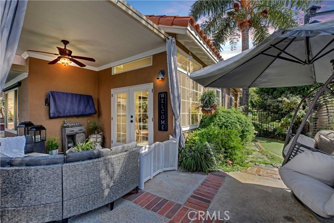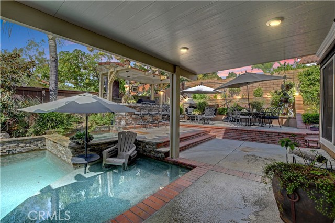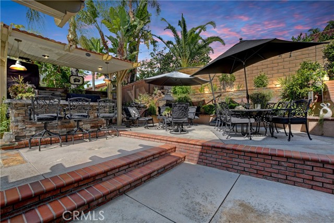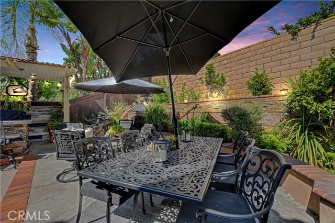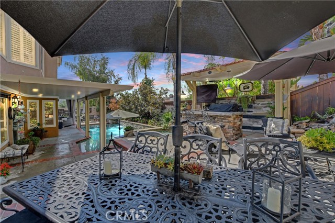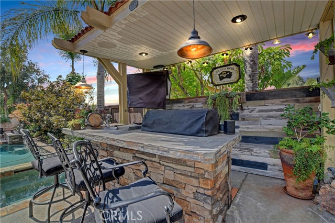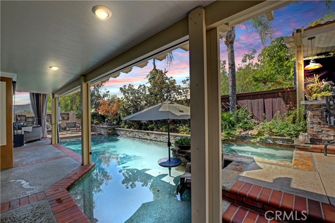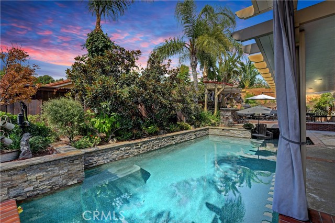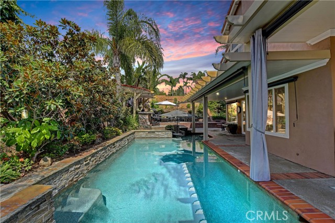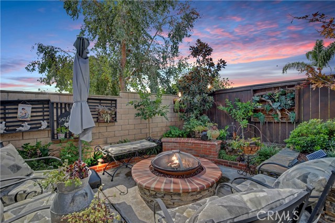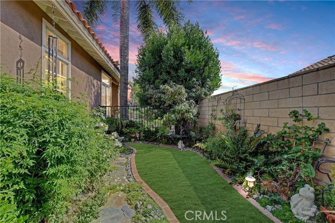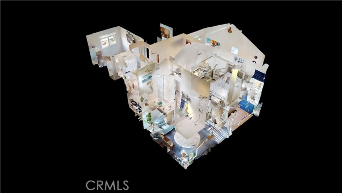Welcome home to this stunning and completely upgraded Home located in the community of Lomas De Yorba. With 4 bedrooms, 3 bathrooms, a Pool & Spa, and 2603 sqft of living space, this home is the epitome of luxury and sophistication. From the moment you set foot on the property, you’ll be captivated by the great front curb appeal, with a custom walkway and beautiful brick and concrete planter beds. Step inside and prepare to be wowed by the gorgeous porcelain tile floors that flow seamlessly throughout the lower level of the home. Every detail has been carefully considered in this exquisitely remodeled home. Custom shutters grace every window, allowing you to control the natural light and create the perfect ambiance. The built-in wet bar with a wine fridge is a fantastic addition for entertaining guests! The family room is the heart of the home, adjacent to the gourmet Kitchen, with a stunning rock wall fireplace, crown molding, and sliding doors that lead to the backyard oasis. Speaking of the kitchen, it is truly a chef’s dream. Boasting an abundance of cabinets, elegant quartz leather finish countertops with a custom backsplash, and additional bar seating area, this kitchen has it all. The stainless steel 5-burner gas cooktop, double oven, and recessed lighting are just the icing on the cake. Upstairs, you will find two bedrooms with sliding mirrored closets, shutter windows, crown molding, and ceiling fans. The bonus room features shutters, high ceilings, plank hardwood floors throughout the upper level. The master suite is a true sanctuary, with dual walk-in closets, a fireplace, and a wall of windows that offer breathtaking backyard views. The master bath is equally impressive, with a fully tiled walk-in shower, and separate free standing soaking tub. Now let’s talk about the backyard. This is where you’ll truly feel like you’re on vacation every day. The custom in-ground pool and spa provide a refreshing oasis during those hot summer days, while the raised spa with a waterfall feature adds an extra touch of luxury. The lush landscaping creates a private and serene atmosphere. The full-length covered patio with ceiling fans is the perfect spot for outdoor dining and relaxation. And if that’s not enough, there’s also a built-in brick wood fire pit and a fireplace adjacent to the covered built-in brick barbecue island – ideal for hosting parties and creating memories with friends and family.
Residential For Sale
5565 Camino Famosa, Yorba Linda, California, 92887

- Rina Maya
- 858-876-7946
- 800-878-0907
-
Questions@unitedbrokersinc.net

