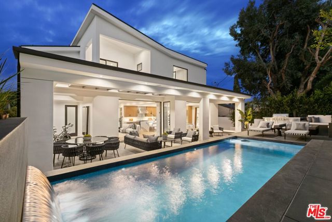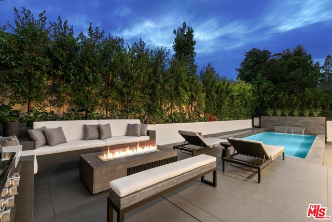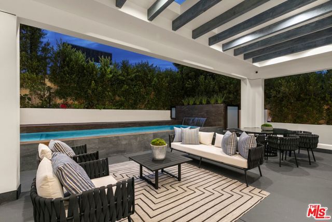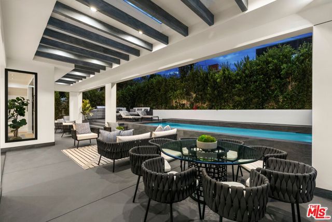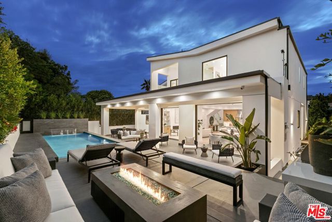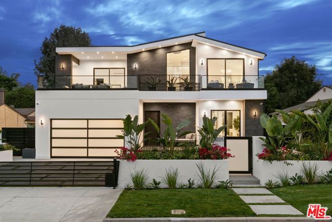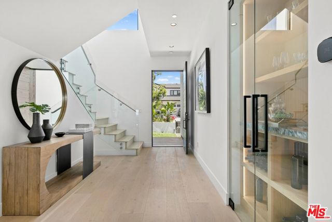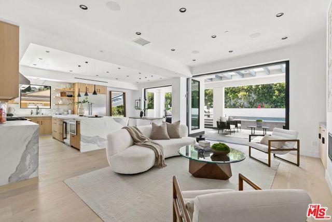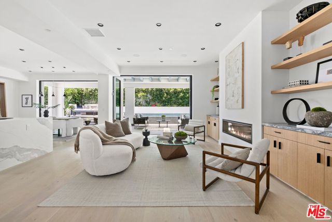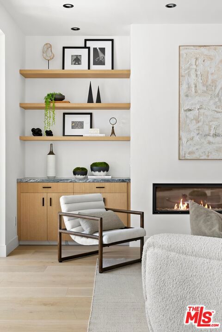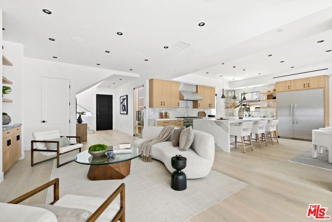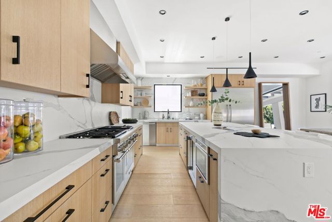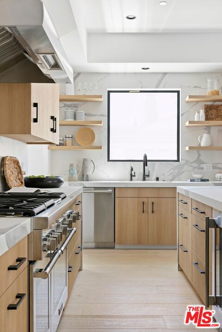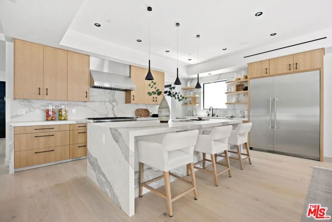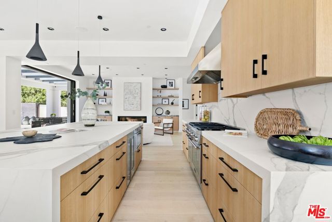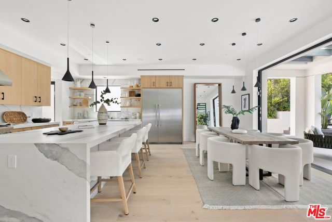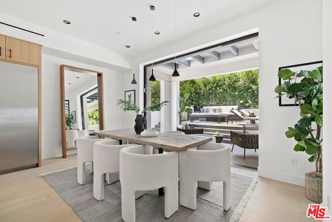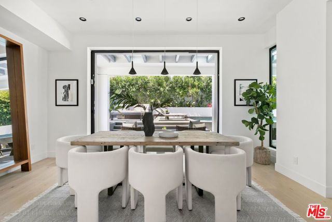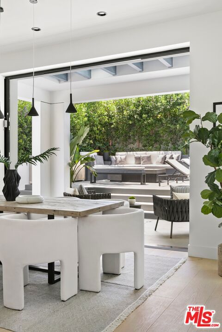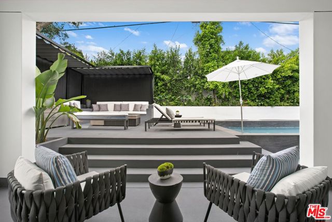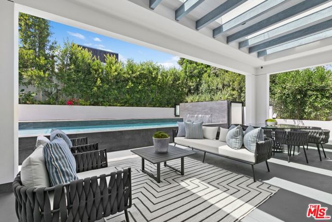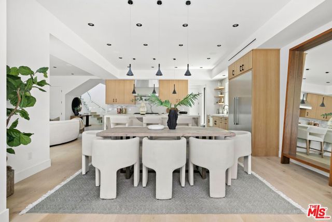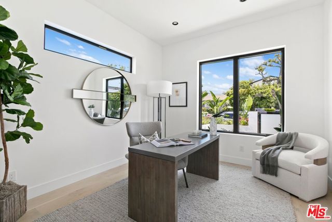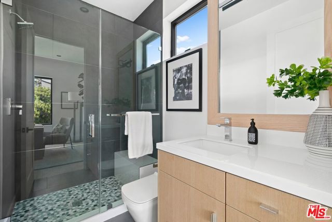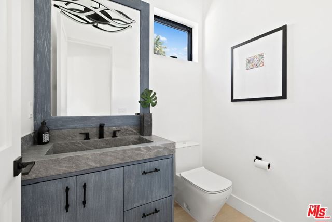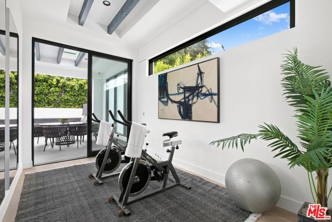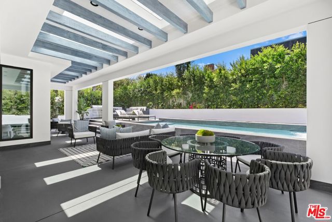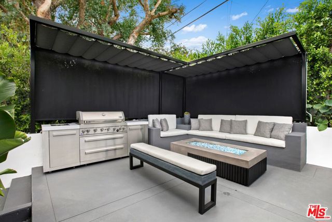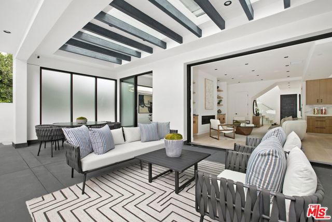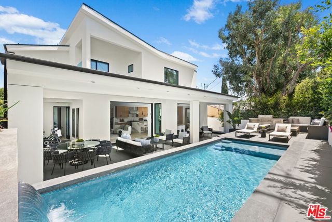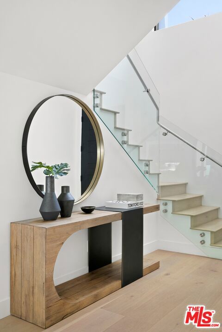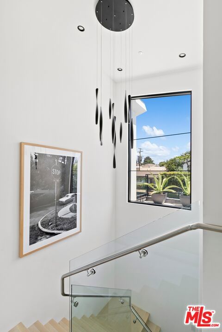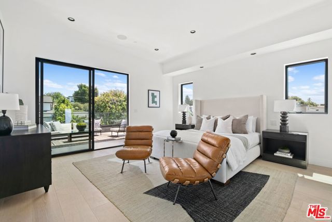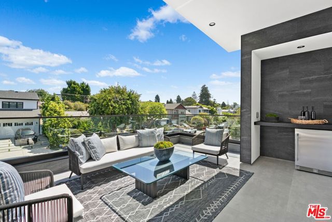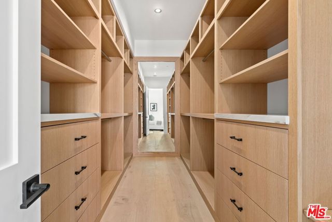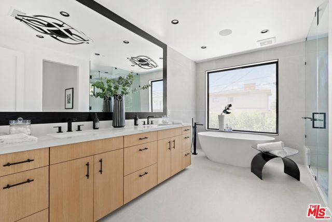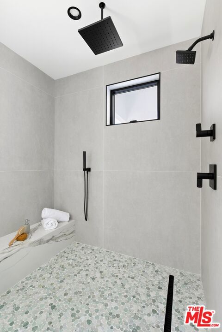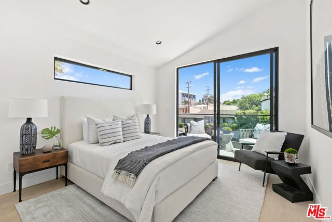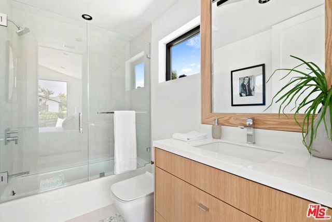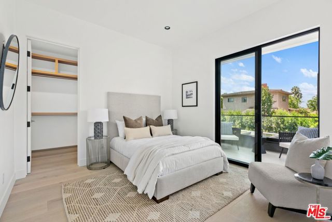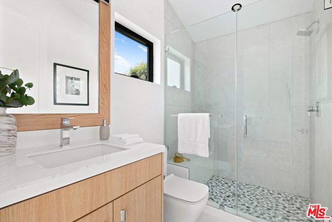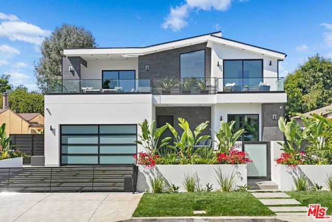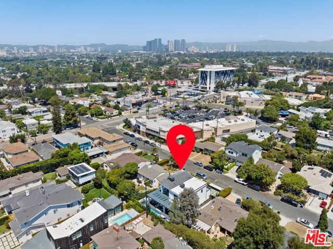Completely Custom Modernist Dream Home! Located in the heart of Westside Village, this newly constructed 2-Story Modern is a true architectural masterpiece! Completed in 2023 with the finest of finishes and seamless floor plan perfect for modern day living, this home showcases an impressive open concept living area flooded with natural light from floor to ceiling Fleetwood doors opening to a captivating outdoor space. An enchanting entry way, flanked with a stunning glass encased wine bar leads to the impressive living room with handcrafted wood and stone embellished built-ins and a contemporary glass fireplace. The living room flows on to the state-of-the-art kitchen which is complete with custom cabinetry, a designer appliance package, including Wolf range and oversized waterfall edge stone center island opening to a gorgeous sun-filled dining area with lush backyard and pool views. The second story boasts a perfectly appointed master suite with high ceilings, envious tailor-made walk-in closet, luxurious spa-like glass and stone en-suite bath and spacious balcony designed for enjoying warm summer nights with tree top & city views. Three additional generous sized guest rooms each with their own sleek en-suite baths and gym/bonus room complete this truly outstanding property. The gated, private outdoor space is encompassed by mature and lush landscaped grounds, a sparkling pool with waterfall feature, modern dining terraces, stainless steel BBQ and surround sound speakers, creating the perfect entertainer’s space. Located in award winning Clover Avenue School District, near the new Google Campus, Century City Mall and world renowned restaurants and shops! Centrally located — 4miles to Beverly Hills, 6miles to Santa Monica/Beaches, 8miles to LAX, 10miles to Downtown and easy access to 405 and 10 Fwys.
Residential For Sale
3025 MidvaleAvenue, Los Angeles, California, 90034

- Rina Maya
- 858-876-7946
- 800-878-0907
-
Questions@unitedbrokersinc.net

