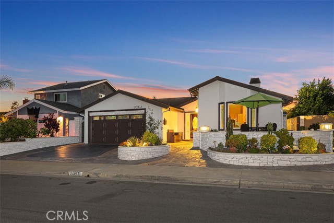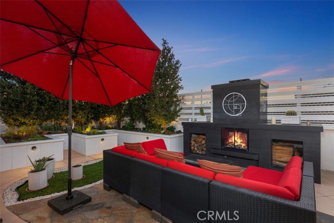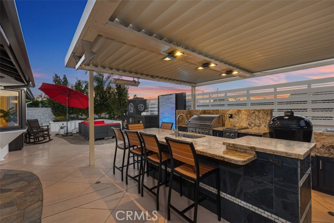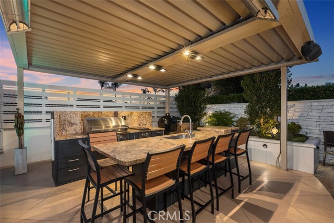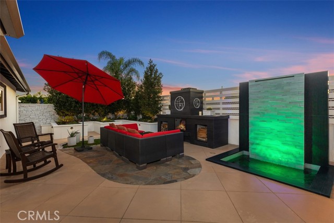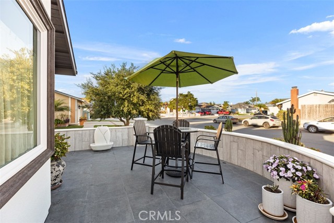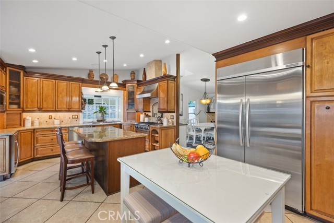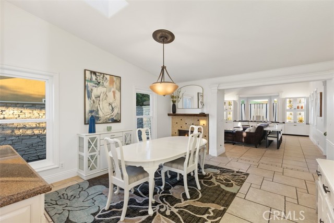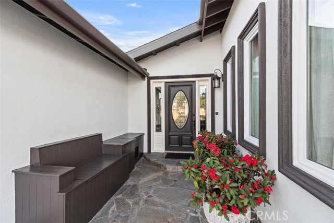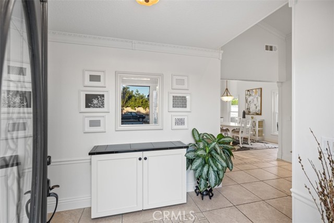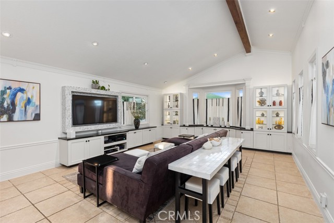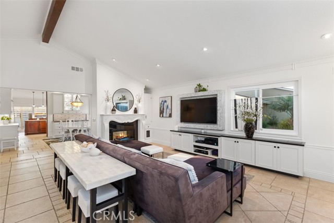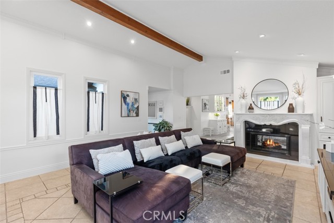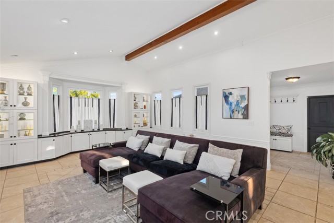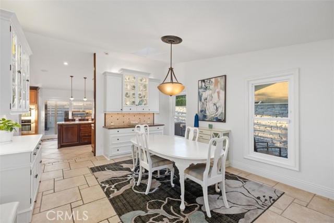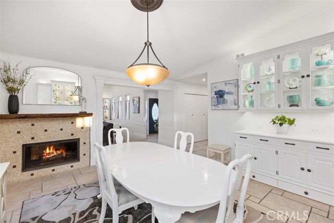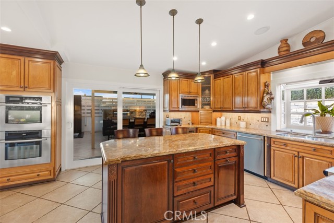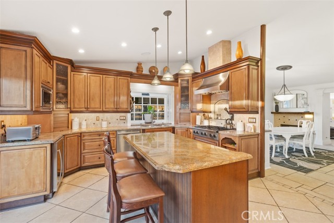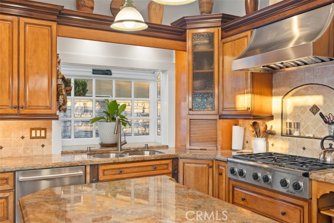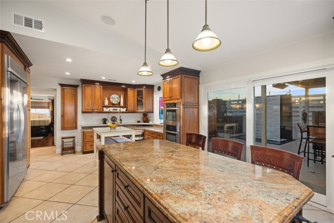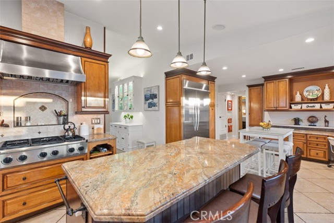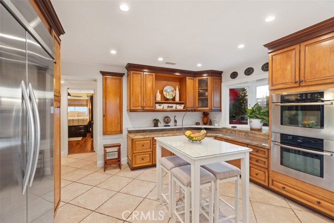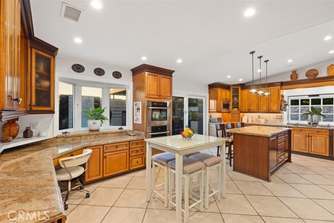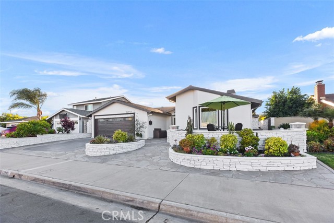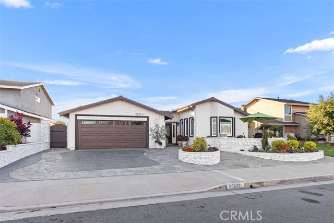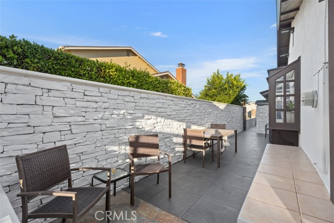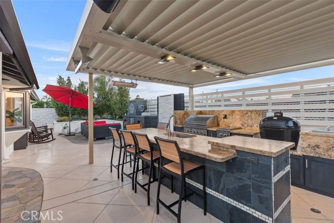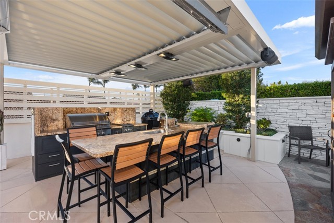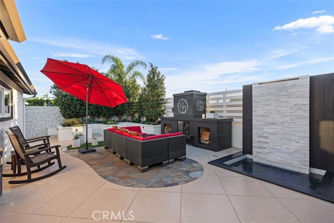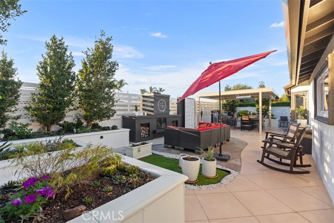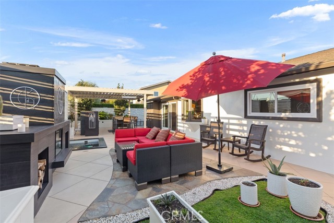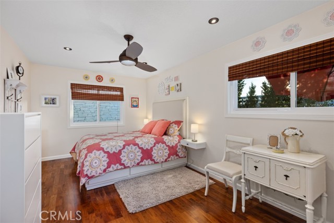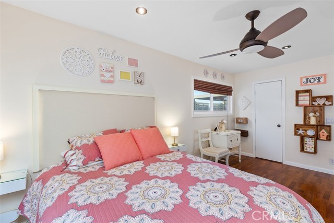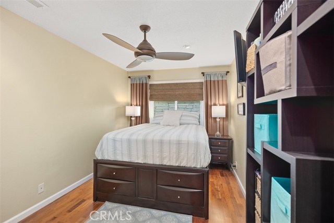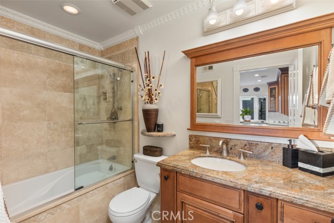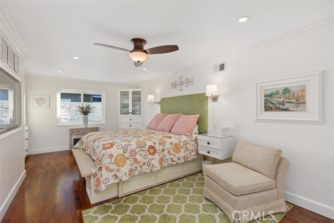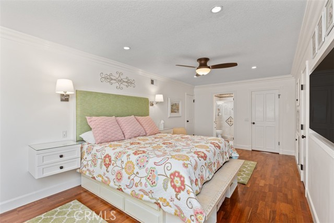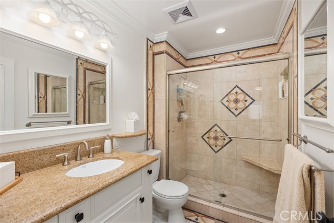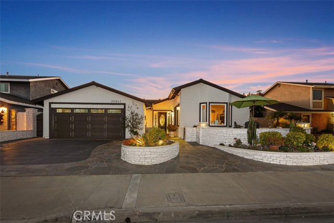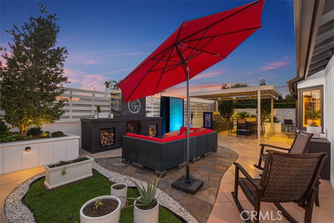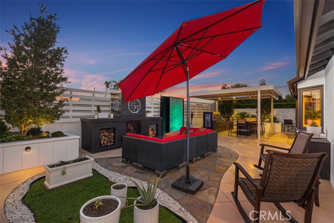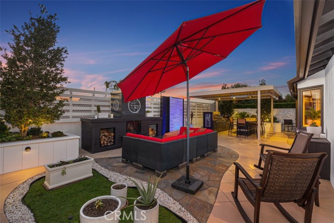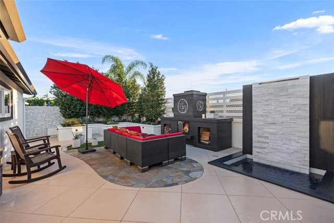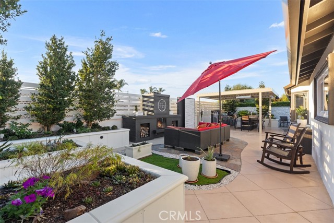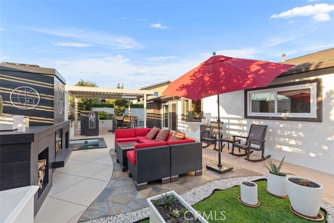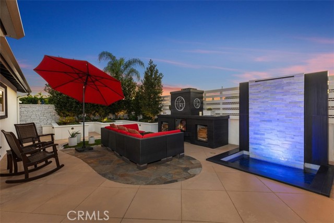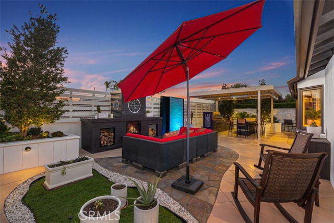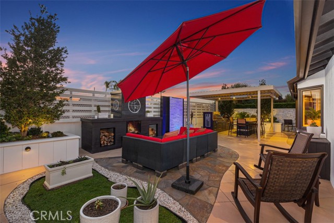RESORT-LIKE PARADISE – Looking for a home that is made for entertaining while being bike close to the Beach, Shopping, Restaurants, Surfing, Gym, Nail Salon, UPS, Banking, Post Office, and much more? THIS IS YOUR HOME – This home has been Loved, Cared for and Improved ever since it was purchased nearly 40 years ago. Virtually every inch of this home has been renovated both inside and out!rnrnThe home has an AMAZING kitchen with Pro Quantity Appliances, with features like an Extra Large Built-in Refrigerator, 6 Burner Range and Dual Wall Mounted Ovens.rnrnWant privacy in your own Backyard Oasis? Say no more – High End Construction and Quality includes everything from Raised Gardens, Motorized Pergola (allowing for sun or shade), Outdoor Kitchen with plenty of Storage, Stainless Steel Sink, Smoker, Refrigerator and more. Ready to sit down with friends to enjoy the Sunset with a Fire and no neighborhood homes blocking your view? Pull up a chair and your favorite beverage and take it all in.rnrnInside this 2,000+ sf home you will Experience Tasteful Quality Built-Ins and Expansive Ceilings that will continue to impress you and all your guests.rnrnBedrooms and Bathrooms? You will be so busy enjoying your new home that you may not want to retreat. When you do, you will find Three Peaceful Bedrooms and two bathrooms that include a Luxurious Deep Spa-Like tub or a Tasteful walk-in shower.rnrnWe could go on describing your new home but a visit will show you everything you need to know. rnrnSee you soon!
Residential For Sale
20941 CharwoodLane, Huntington Beach, California, 92646

- Rina Maya
- 858-876-7946
- 800-878-0907
-
Questions@unitedbrokersinc.net

