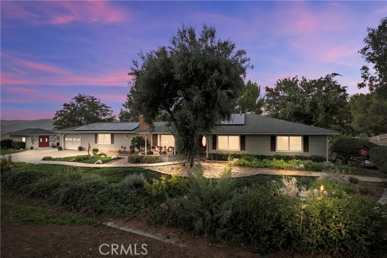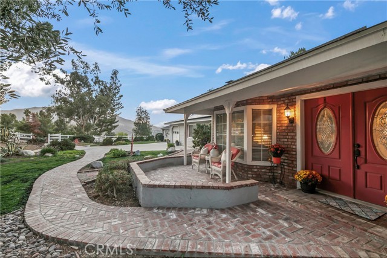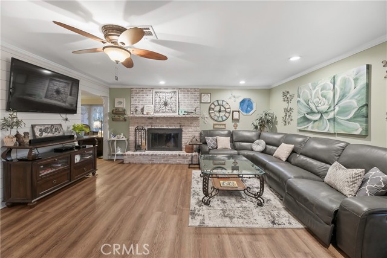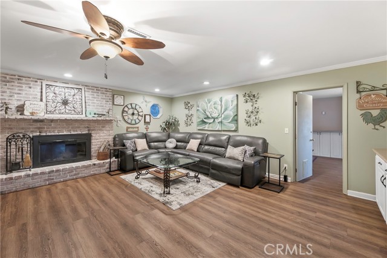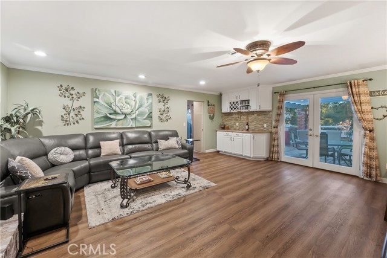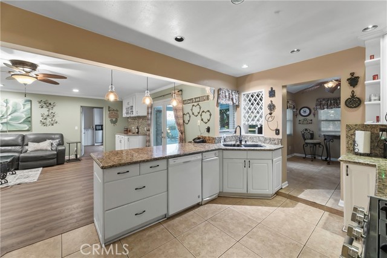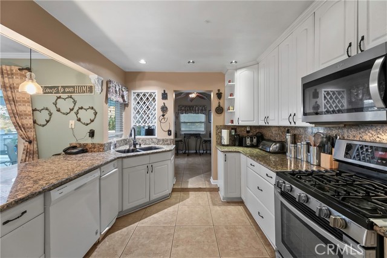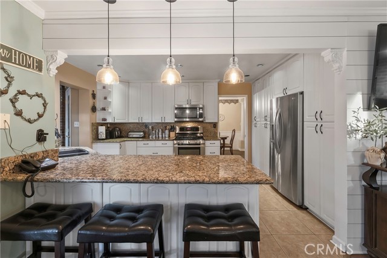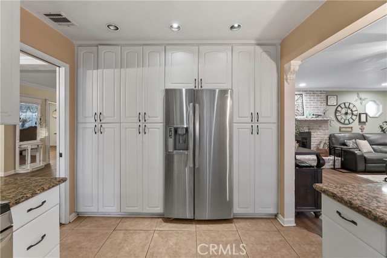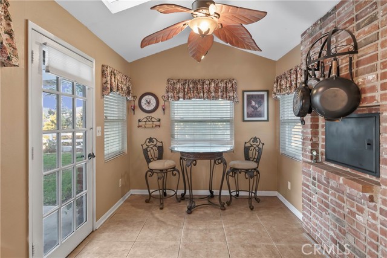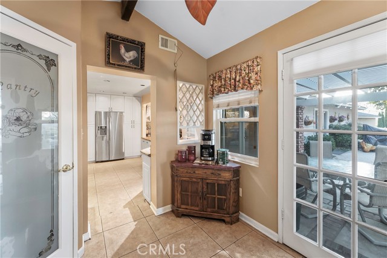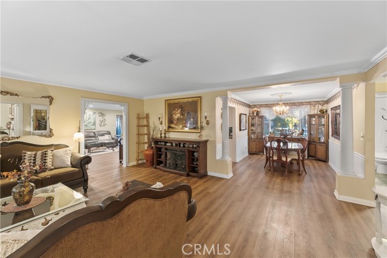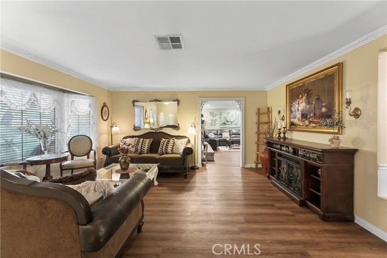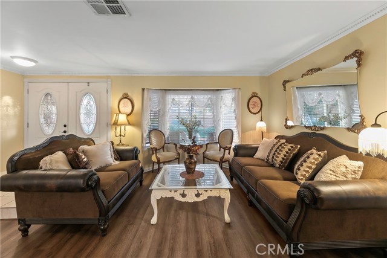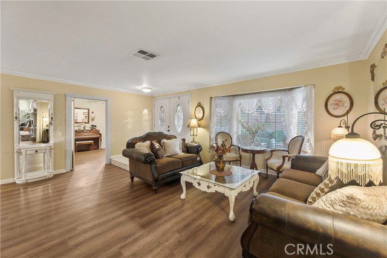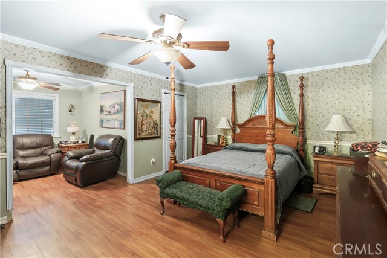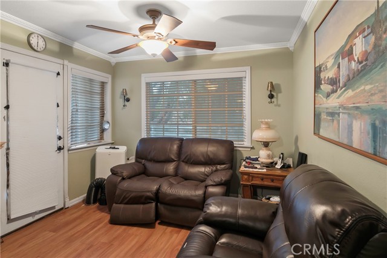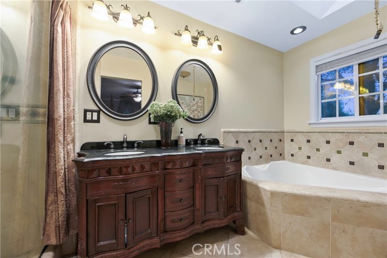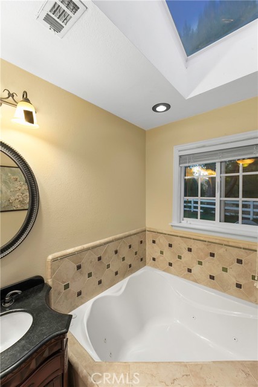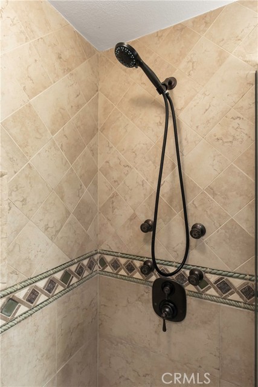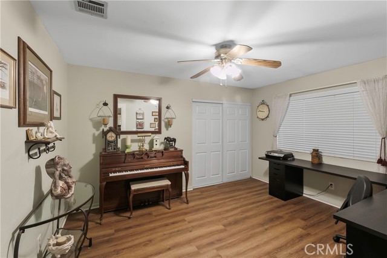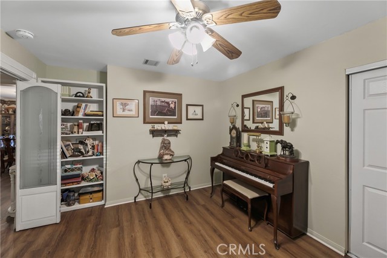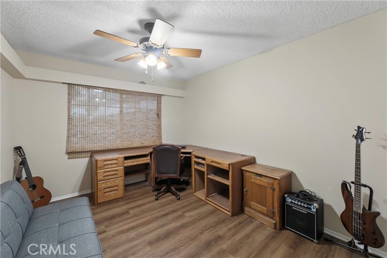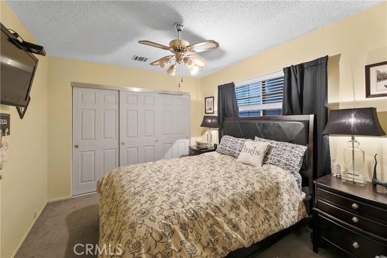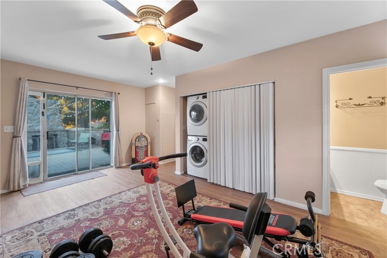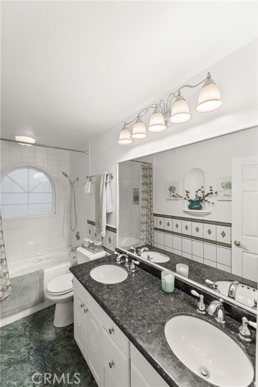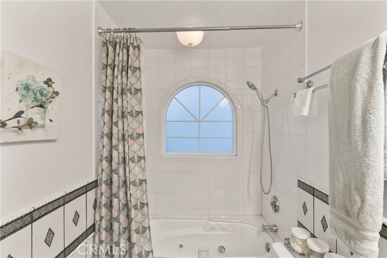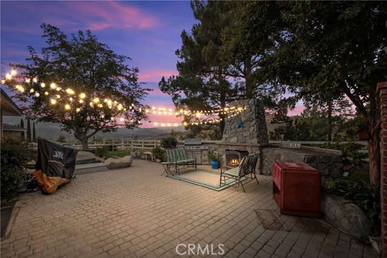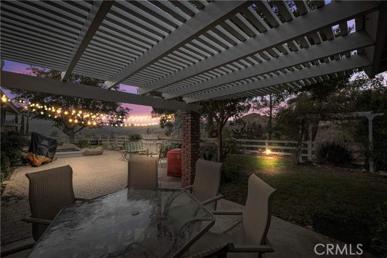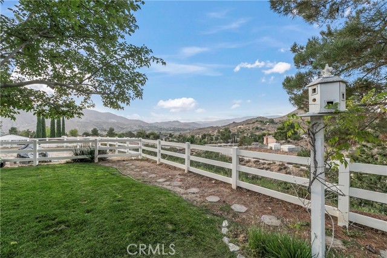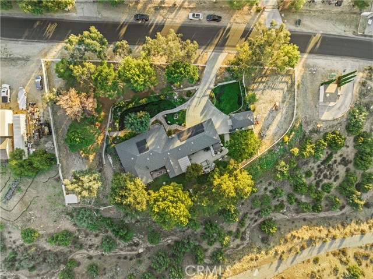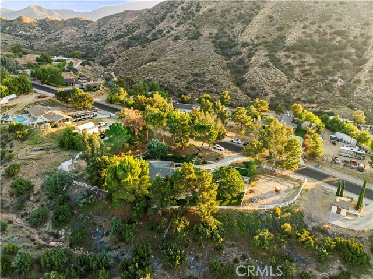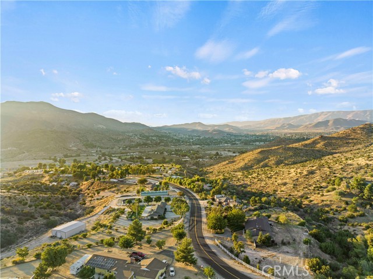Welcome to this stunning country property, a true one of a kind! Single Story, 4 Bedrooms, 3 Bathrooms, PLUS a flex-room on 1.4 acres in the small town of Acton. Massive curb appeal captivates your arrival, as the park-like setting of the frontyard beckons entrance, with a sweet front porch, meandering paths and mature trees. The warm Living Room is light and bright, with meticulous attention to detail: crown molding, front double doors, built-ins and vinyl plank flooring throughout. Celebrate special meals in the elegant Dining Room with its swanky chandelier, wainscoting, crown molding and large window overlooking the lush backyard. The upgraded Kitchen is the hub of the home, perfect for entertaining! White cabinets, granite countertops, tons of storage and a custom pantry will delight any chef. It overlooks the Family Room and has a unique breakfast nook with French doors leading to the backyard. A luxurious Primary Retreat is welcoming at the end of a long day. The upgraded bathroom has dual sinks, a jacuzzi bathtub and tile shower. The expansive sitting area is the perfect place to curl up with a book, with French doors leading to patio space in the backyard. The Backyard is decked out for entertaining. The dueling focal points are the custom fireplace and breathtaking views, surrounded by established landscaping, pergola, Spa and custom pavers. There is a horse pasture and adjacent shed which could be used as a barn or tack/feed room. The property has white vinyl fencing and an oversized driveway, plenty of room for RV’s or toys. OWNED SOLAR and a water softener system are extra bonuses. Best of country and city with county utilities, including water, power and natural gas, plus paved roads in a lovely, quiet neighborhood.
Residential For Sale
2947 CalmgardenRoad, Acton, California, 93510

- Rina Maya
- 858-876-7946
- 800-878-0907
-
Questions@unitedbrokersinc.net

