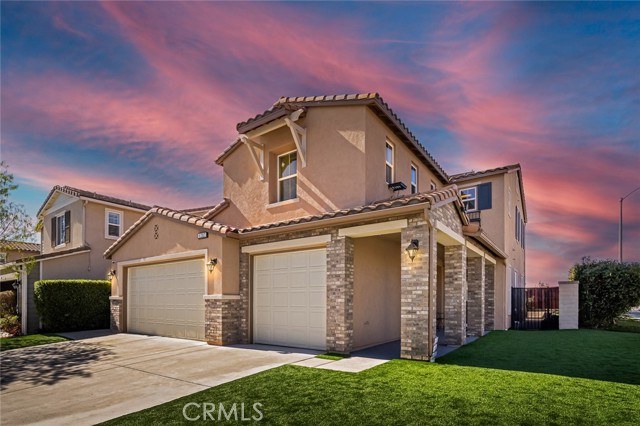Welcome to your dream home in the highly coveted Arrowood neighborhood! Just a few steps away from the sought-after Bonsall West Elementary School, this two-story gem is packed with features that make it an absolute must-see. As you step through the front door, you’ll be greeted by a spacious family room filled with natural light from beautiful oversized windows. Around the corner is the recently remodeled kitchen, showcasing brand-new cabinets with soft-close drawers, sleek quartz countertops, and gorgeous wood flooring. The downstairs also boasts a convenient bedroom with full bathroom, perfect for guests or a home office. Head upstairs to discover three more bedrooms, including the luxurious master suite. This serene retreat features expansive double-entry walk-in closets, a soaking tub, a standing shower, dual sinks with quartz counters, and even a cozy retreat space—ideal for an office, reading nook, small living area, or even a fifth bedroom! This home is not just beautiful but also smartly designed for comfort and convenience. Enjoy a 3-car garage, in-ceiling speakers, a water softener system, a tankless water heater, and a wired security system. The upstairs laundry room and whole-house vacuum make chores a breeze! Step outside to discover low-maintenance yards featuring water-friendly artificial turf in the front and a fully paved backyard. Plus, with ceiling fans in every room, two AC units, and owned solar panels, you’ll stay cool and energy-efficient year-round. Living in Arrowood means enjoying a fantastic community with amenities like a junior Olympic-sized swimming pool, parks, walking paths, ball fields, tennis courts, and a golf course with a clubhouse and restaurant. With a low tax rate and affordable HOA fees, this home truly has it all!
Residential For Sale
1287 BellinghamDrive, Oceanside, California, 92057

- Rina Maya
- 858-876-7946
- 800-878-0907
-
Questions@unitedbrokersinc.net




















































