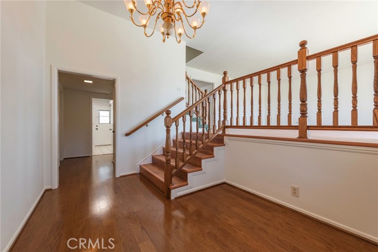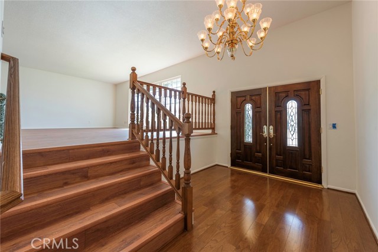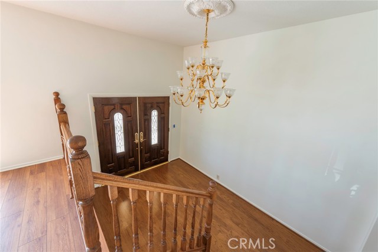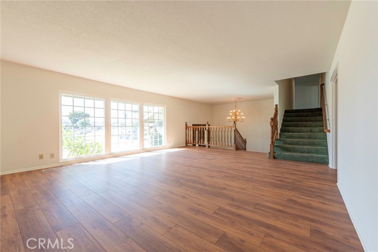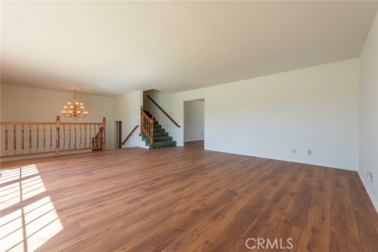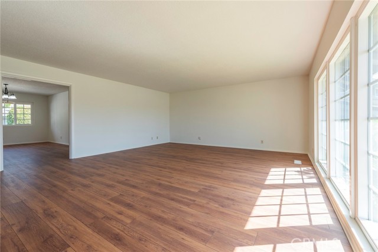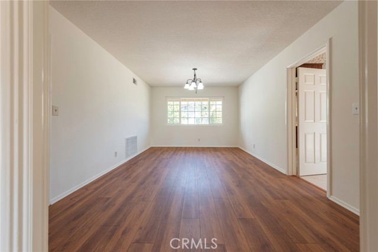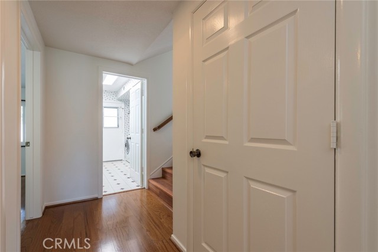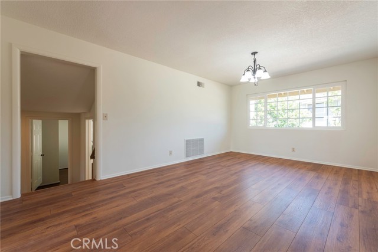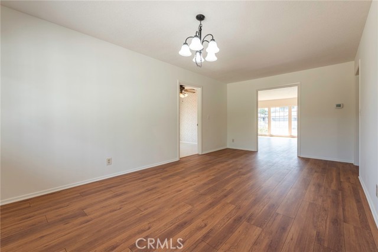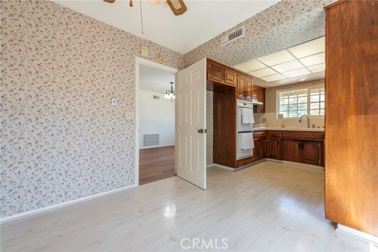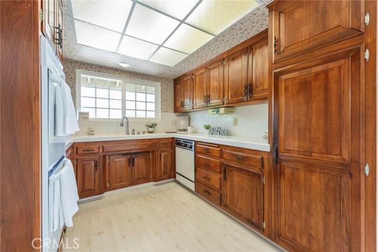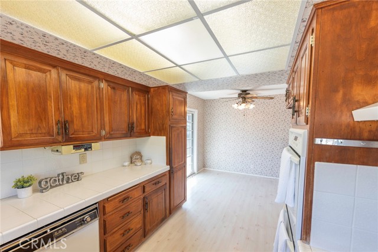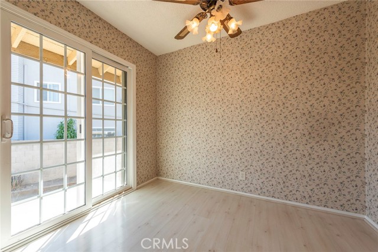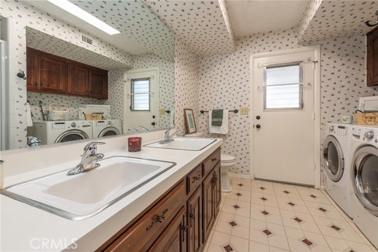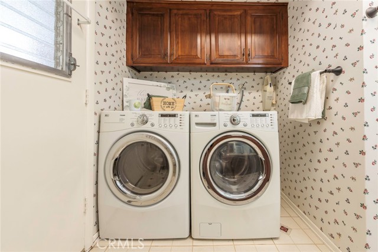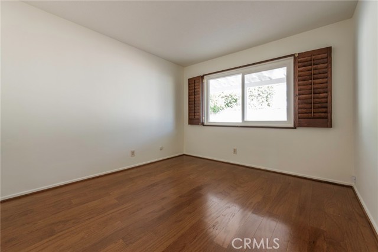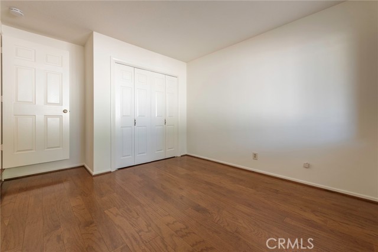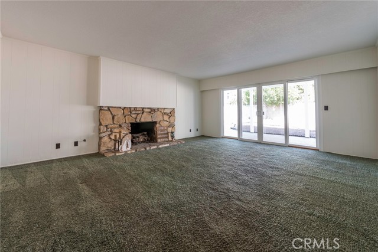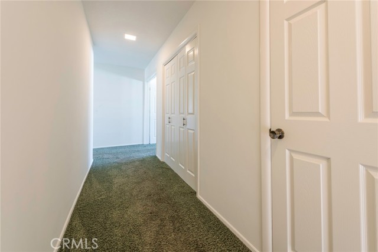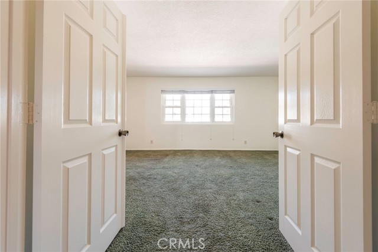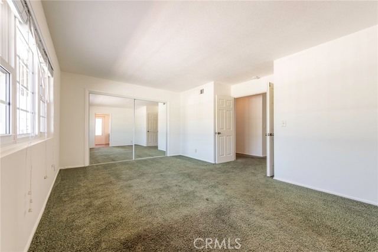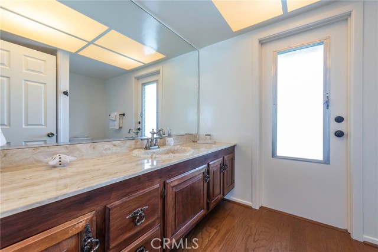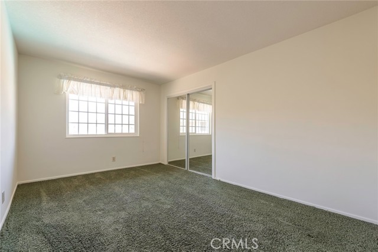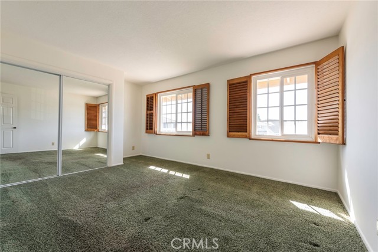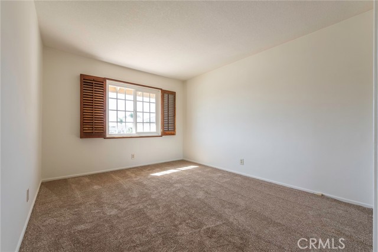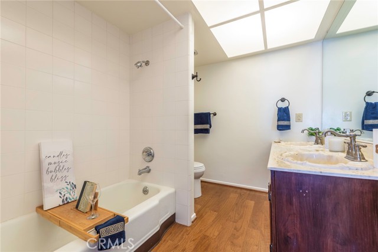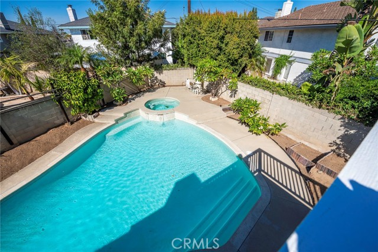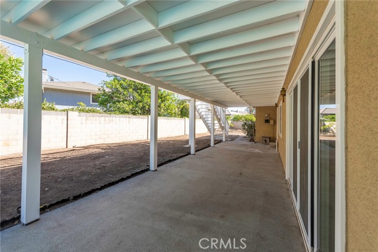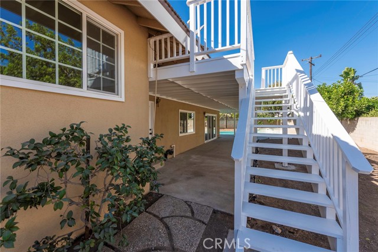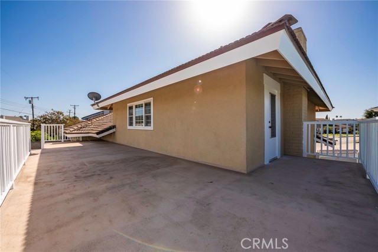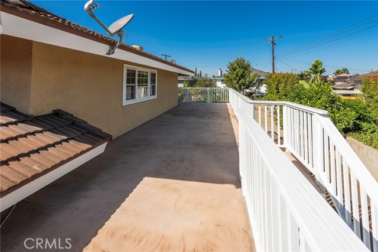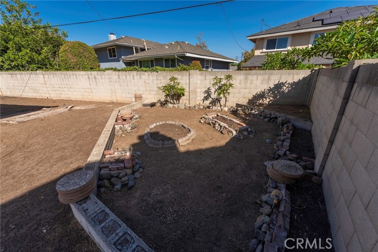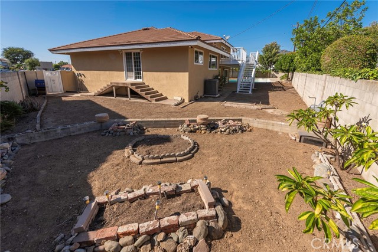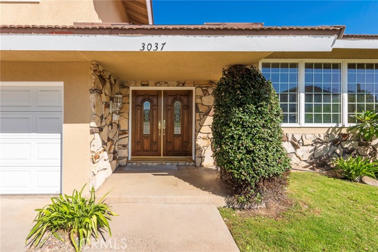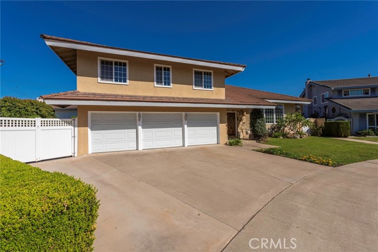Come home to this dream come true! Enter into the foyer with its polished wood floors and chandelier and up to the formal Living room where you have natural lighting from the large windows. The formal Living room is a perfect place to sit for quiet conversations or to enjoy those holiday mornings. The Living room and adjoining formal dining room both have beautiful new laminate wood flooring. Walk from the dining room into the Sunny family kitchen where there is plenty of cabinet space and room for that kitchen table for those weekend morning breakfasts. Five spacious bedrooms including one on the first floor offer plenty of space for your needs. The primary bedroom with en-suite also has private access to the large outdoor deck. If you love to entertain you can do a lot of that with the large patio and stairs leading to the deck and a sparkling pool and spa that are surrounded by tropical plants. The backyard does have some areas that are a blank slate for someone to come in and plant a garden or make it their own oasis. The Huge lower level family room complete with a stone gas fireplace, has doors leading to the patio. This makes it easy to move the party inside after a day of swimming. The downstairs guest bathroom also has a separate shower and a door leading to the patio which makes it convenient when using the pool to come in to use the facilities or shower off. The indoor laundry is tucked into the downstairs bathroom. There is plenty of storage and a large 3 car garage to complete this dream. This home sits at the top of a Cul de sac on a quiet street where you can imagine living your best life.
Residential For Sale
3037 RobertaDrive, Orange, California, 92869

- Rina Maya
- 858-876-7946
- 800-878-0907
-
Questions@unitedbrokersinc.net




