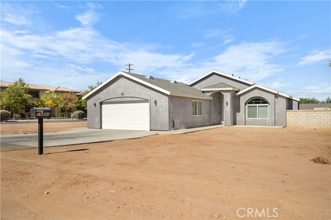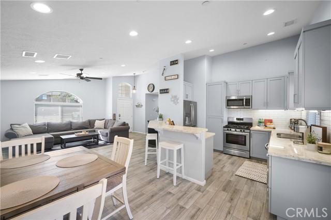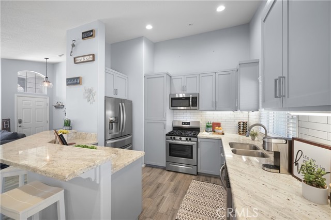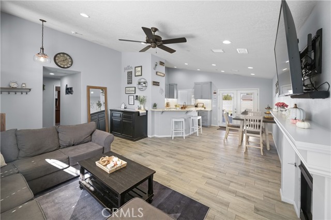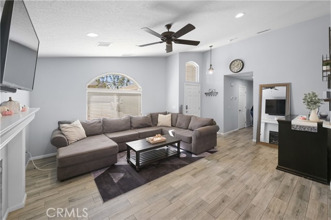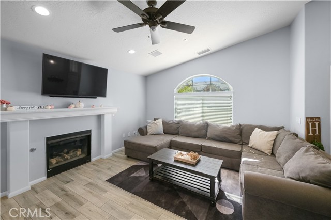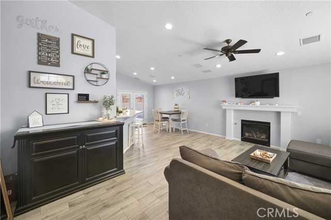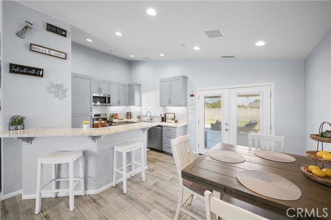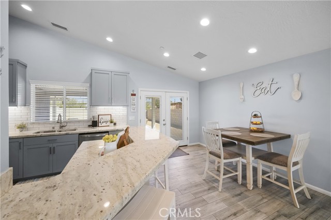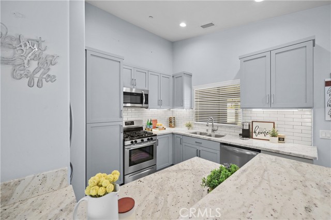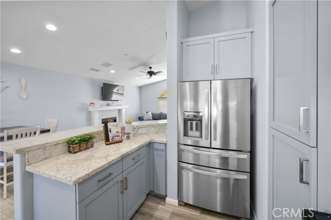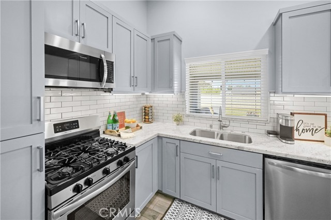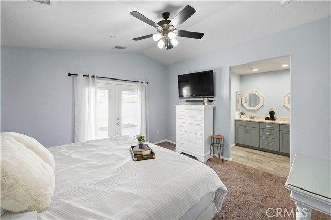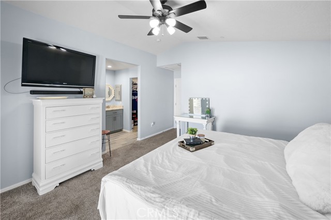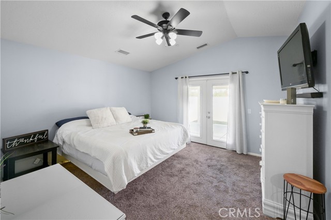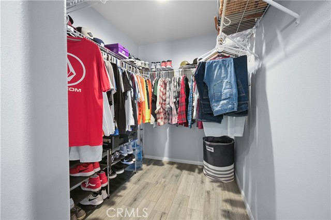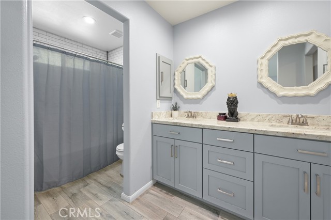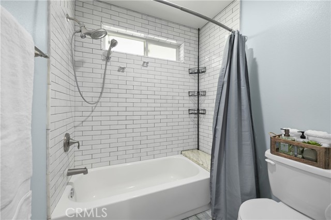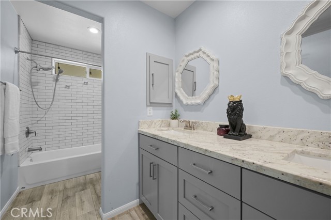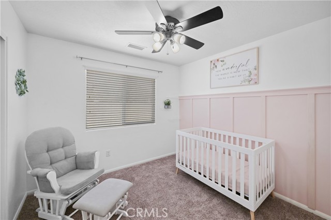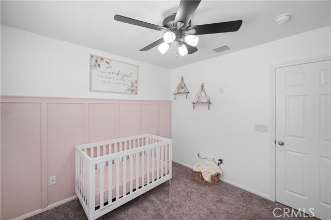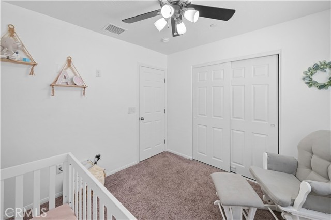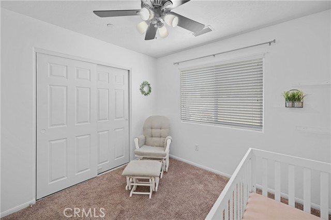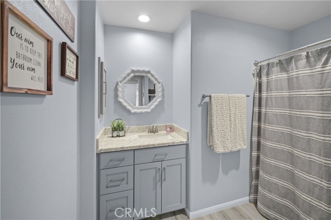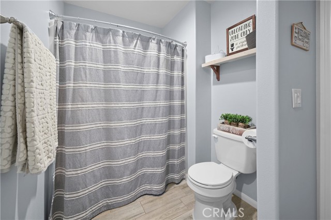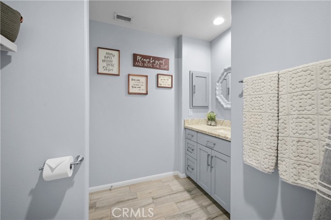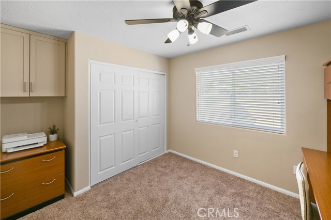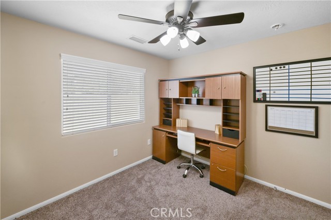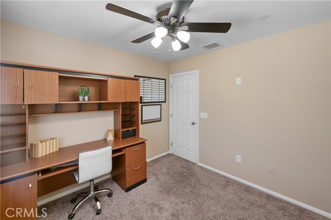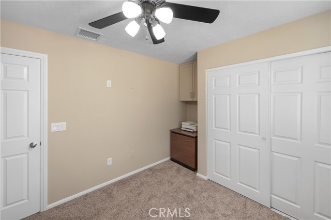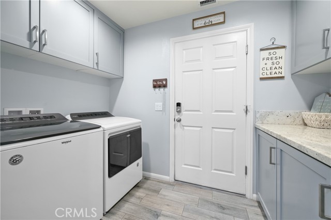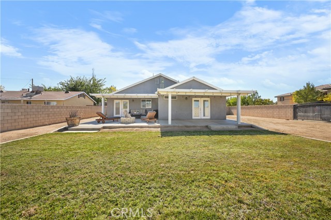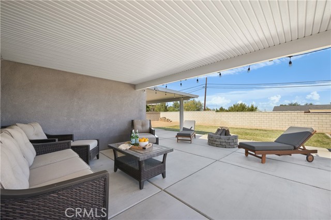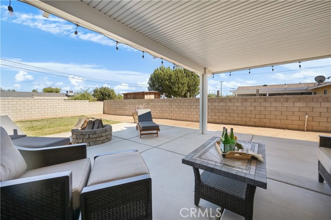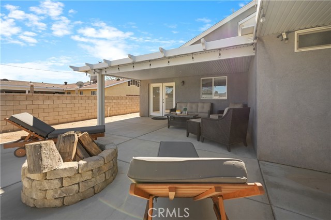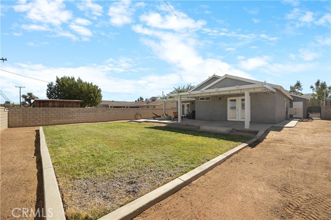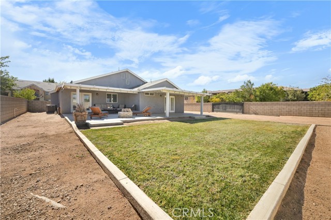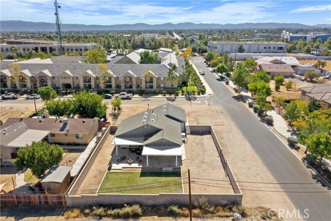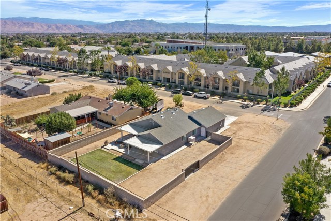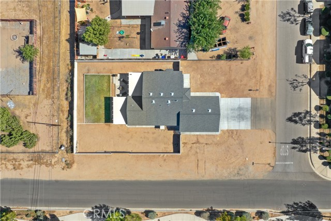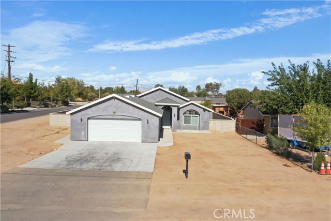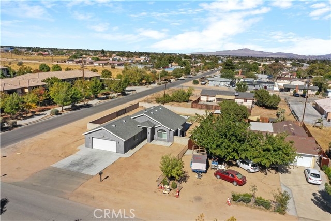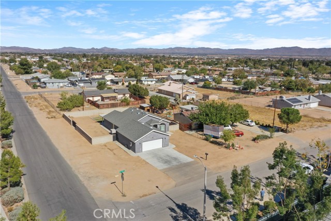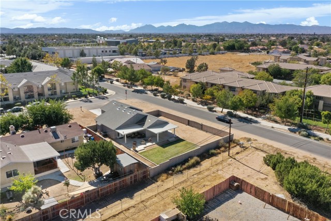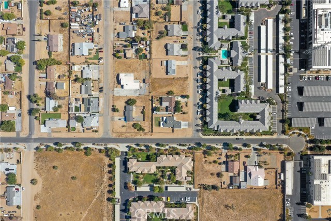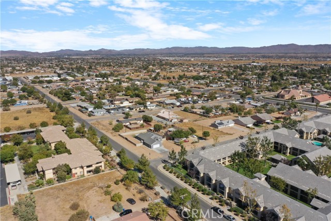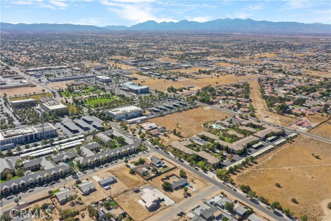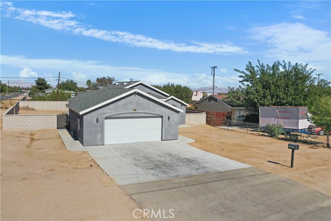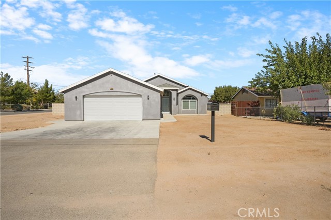Welcome to your dream home! Nestled on a spacious 1/4 acre corner lot, this remarkable home is thoughtfully designed for comfort and contemporary living. Featuring a wide array of upgrades, this home is perfect for those in search of a stylish yet functional space that is truly move-in ready. It includes three generously sized bedrooms and two elegantly designed bathrooms, providing plenty of room for family and guests. The oversized two-car garage offers ample parking and additional storage options. Equipped with a tankless water heater, a ducted whole-house evaporative cooling system, central heating, and a newly installed air conditioning system, this home ensures comfort throughout the year. Inside, vaulted ceilings create a bright and airy ambiance. The chef’s kitchen boasts stainless steel appliances, shaker cabinets, and granite countertops, enhanced by a breakfast bar for casual dining. A separate full-sized laundry room with plenty of cabinetry adds convenience, and fire sprinklers throughout the home enhance safety. Unwind by the inviting fireplace with a custom mantle, perfect for cozy evenings. Ceiling fans in all bedrooms and the family room contribute to energy efficiency and comfort. Step outside to find a backyard oasis ideal for outdoor living. The backyard features a spacious concrete patio area with two Alumawood patio covers for shaded relaxation, making it superb for entertaining. A grassy area surrounded by concrete curbing adds charm and greenery to the space. A block wall perimeter with heavy-duty custom-built wrought iron rolling vehicle and side gates provides privacy and security, with RV access potential! This stunning home is centrally located, offering easy access to various conveniences, including schools, a farmers market, and the City of Hesperia Park all just a few steps away, making it an ideal choice for any buyer or investor. Numerous shopping centers, restaurants, and movie theaters are just a short drive away, along with essential businesses to meet your daily needs. This home perfectly combines modern design, functional living spaces, and a tranquil yet convenient location. Don’t miss out on the chance to make this exceptional property your new home!
Residential For Sale
15890 CajonStreet, Hesperia, California, 92345

- Rina Maya
- 858-876-7946
- 800-878-0907
-
Questions@unitedbrokersinc.net

