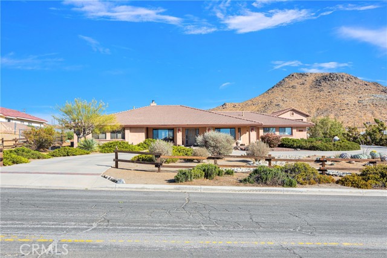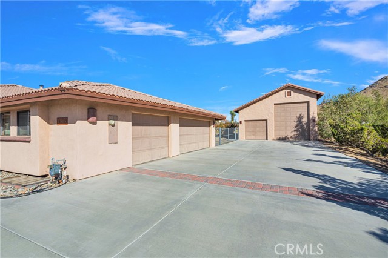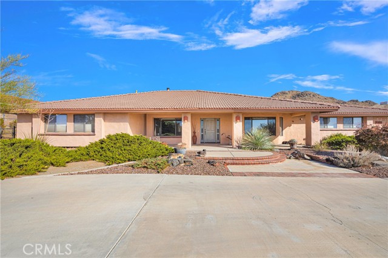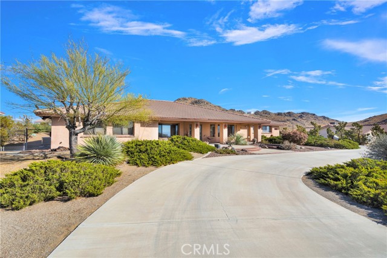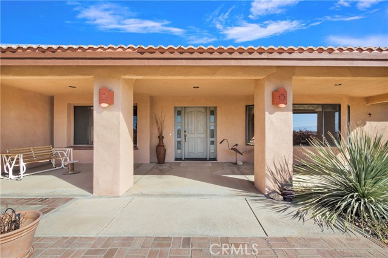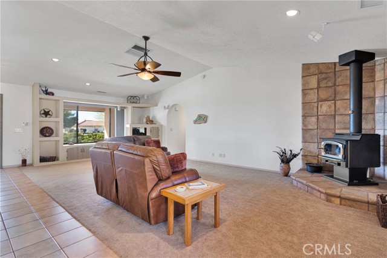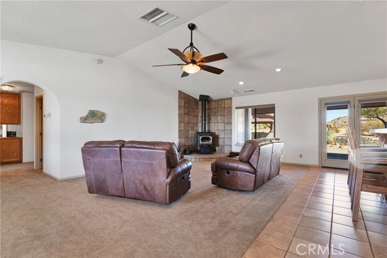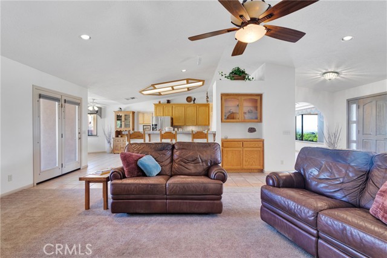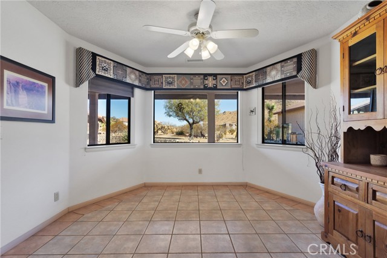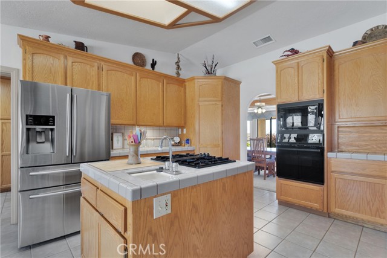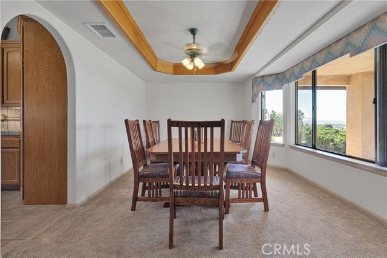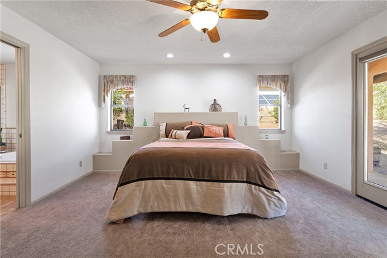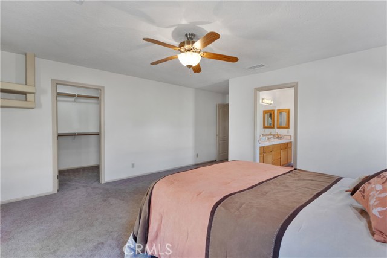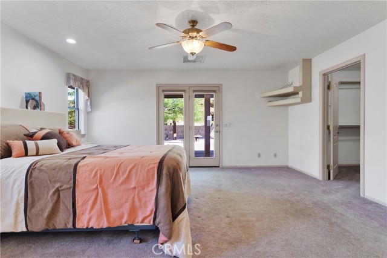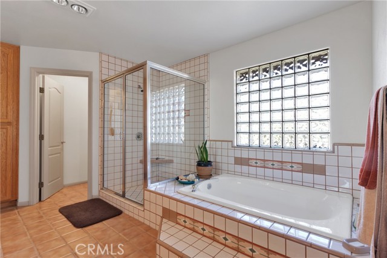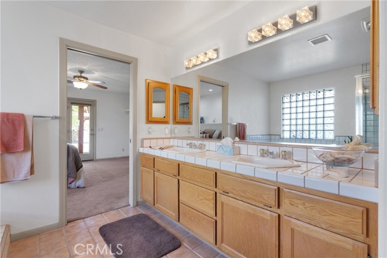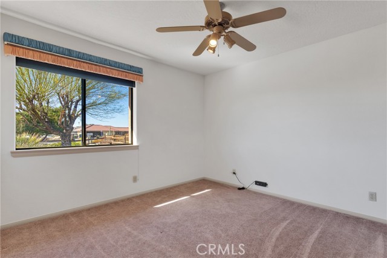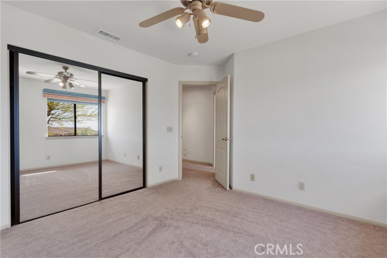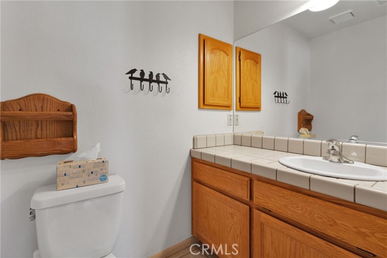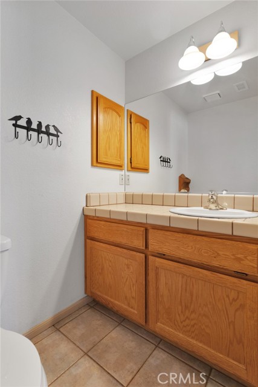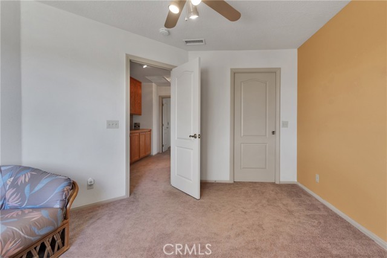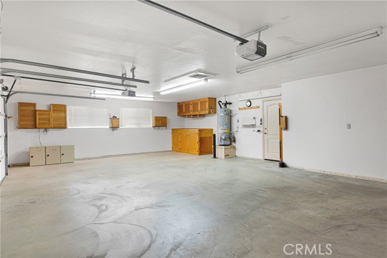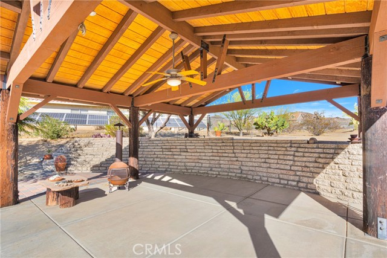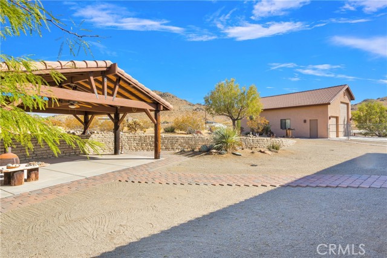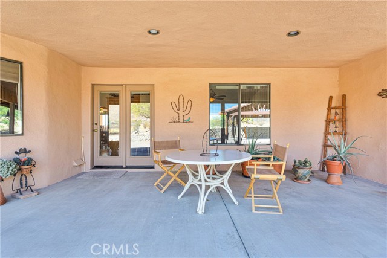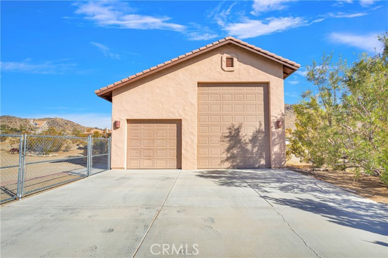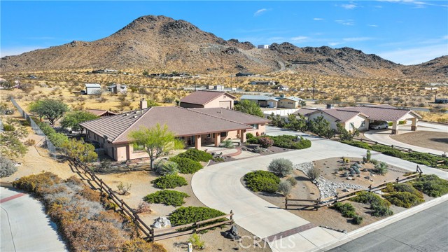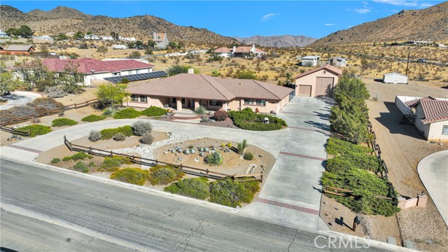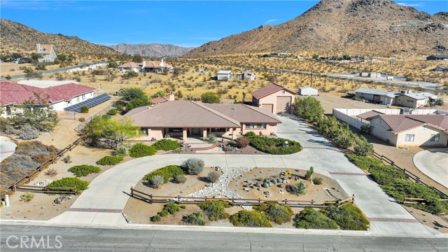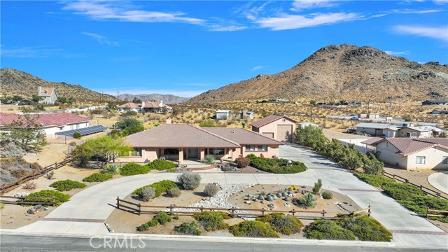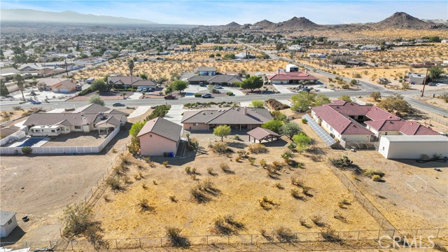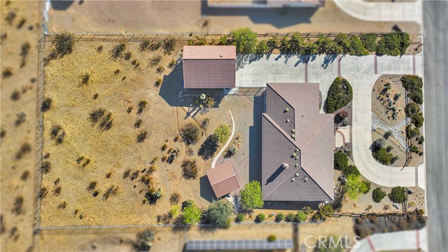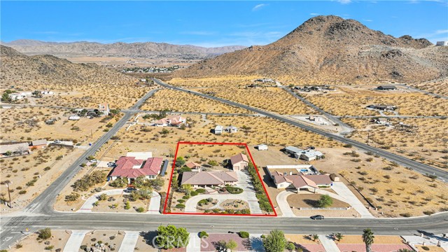This stunning Apple Valley residence captures the Southwest spirit with elegance and charm, offering a spacious 2,341 square feet, 3 bedrooms, and 2.5 bathrooms. From the moment you step through the front door, you’ll be welcomed by immaculate craftsmanship and custom touches throughout. Skylights fill the home with natural light, while a cozy wood-burning stove adds warmth and charm. The layout features an open floor plan with built-in cabinetry, custom closets, and ample storage. The master suite offers a double-door entry, walk-in closets, garden tub, large shower and a tranquil atmosphere. The attached three-car garage is oversized with built-in storage, while a large detached RV garage (27×37 feet) provides space for additional vehicles, with 30 Amp electrical service, dual front-facing doors, and a dedicated RV parking area complete with power and clean-out.rnEnjoy a scenic U-shaped driveway, fully fenced yard, covered front porch, and a spacious back patio perfect for outdoor gatherings. The large laundry room includes custom cabinets, a desk, and a wash basin, making chores effortless. The formal dining area and breakfast nook sit adjacent to a generous kitchen, complete with a center island, a vegetable sink, a 5-burner range, bar seating, and a pantry. With ample storage, under-cabinet lighting, instant hot water, and a water circulator, convenience is prioritized throughout. Two A/C units and a ducted swamp cooler keep the home comfortable year-round. This property is a masterpiece of detail and design—truly a must-see for discerning buyers.
Residential For Sale
16585 ChocoRoad, Apple Valley, California, 92307

- Rina Maya
- 858-876-7946
- 800-878-0907
-
Questions@unitedbrokersinc.net

