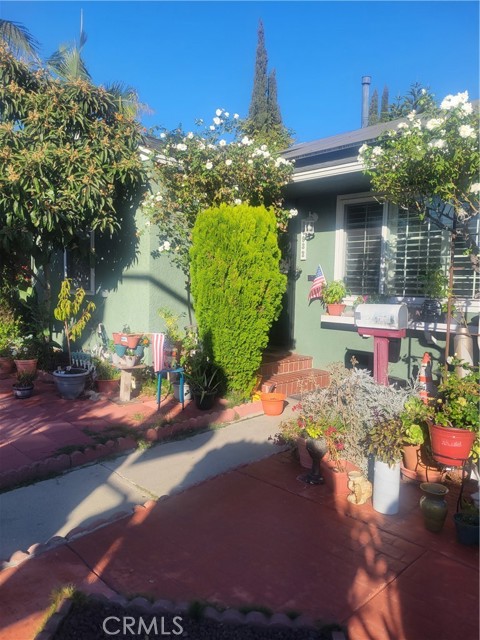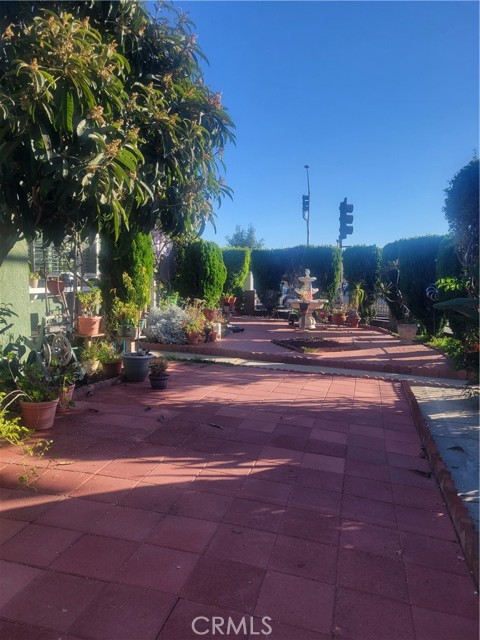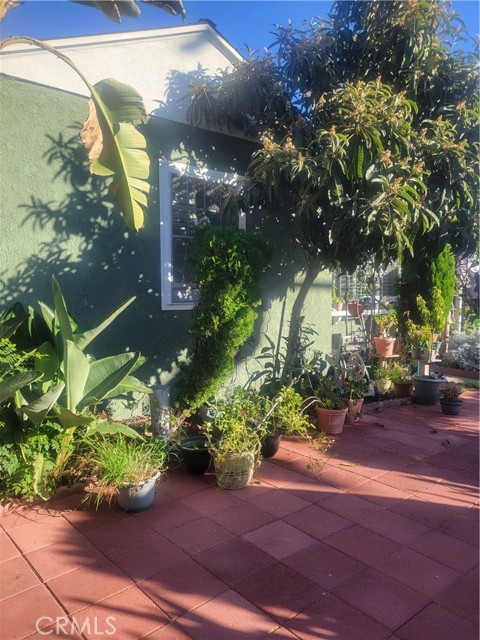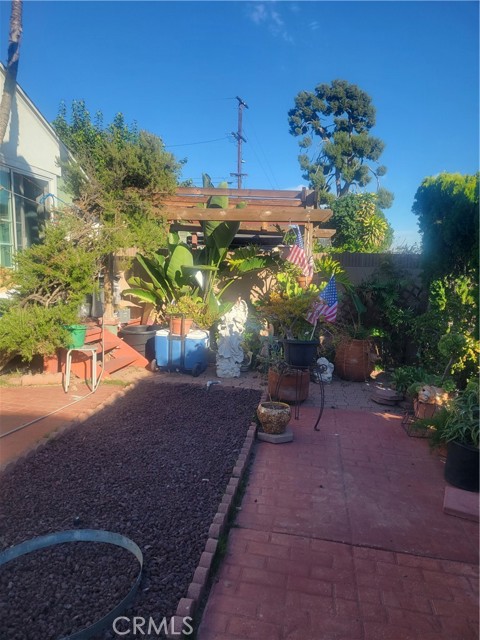Discover the warmth and style of this corner-lot home that has Rental Potential. This home features 3 living areas that can be used for family members or tenants of choice. Each area has it’s own Kitchen, Bathroom and Living space. There is central air in the main house and new wood flooring in the primary rooms. The front house kitchen has a small island attachment for cooking space and a large pantry. There is also access to the nice outside patio. New shutters throughout, ceiling fans throughout, and plenty of closet space. The second area features a small kitchenette with eating area, a small bedroom with a bathroom that has a walk-in shower. It also has it’s own private entrance and washer/dryer access. The back house is an expansive area with an open floor plan to the living room and kitchen area, private bathroom and a large bedroom area. There is also a second washer and dryer for convenience. A large driveway leading from the back to the front has room for plenty of parking spaces if needed. This home also has solar panels installed for energy costs and 2 water heaters for accessibility. The Lot itself is massive with plenty of room to build an ADU or construct the entire backyard area into an oasis. The home is very privately enclosed in the front which allows for a beautiful area to relax, plenty of room for planting, or for creating an outside entertainment space. You must see to appreciate!
Residential For Sale
14932 NorwalkBoulevard, Norwalk, California, 90650

- Rina Maya
- 858-876-7946
- 800-878-0907
-
Questions@unitedbrokersinc.net







