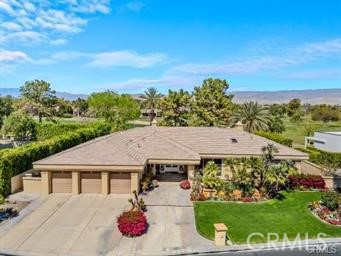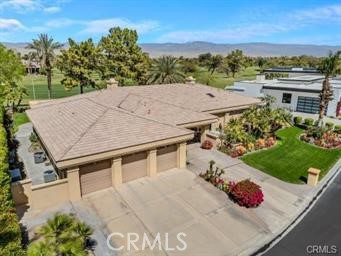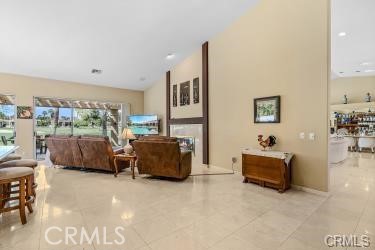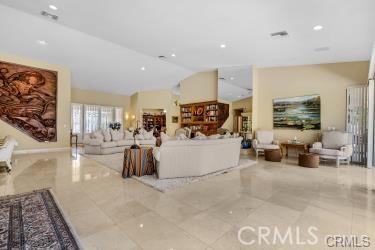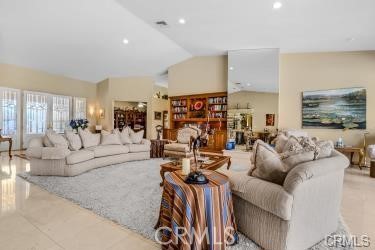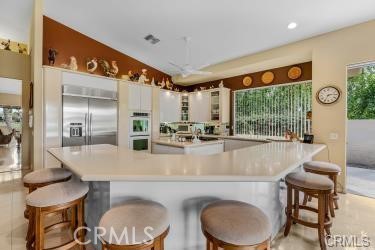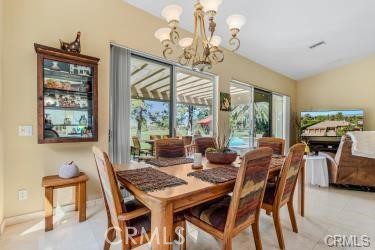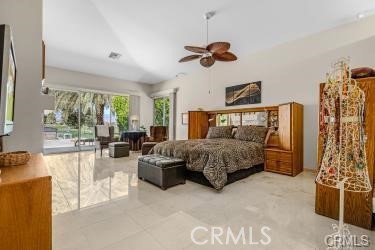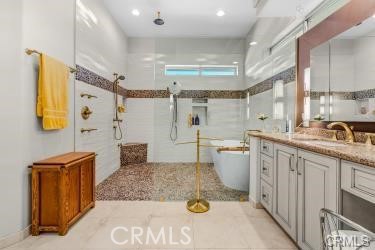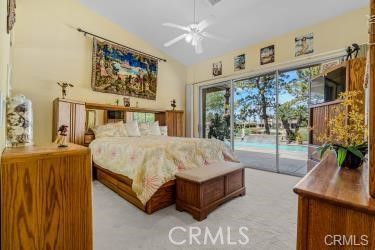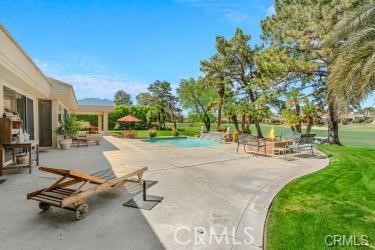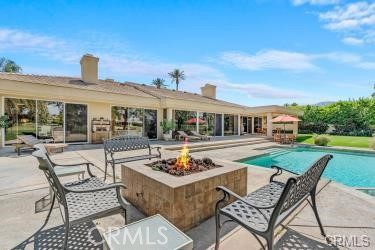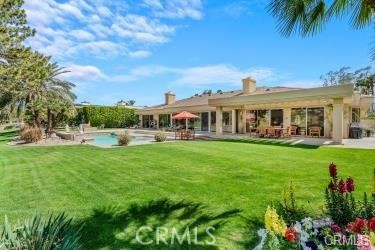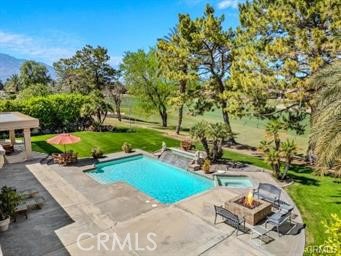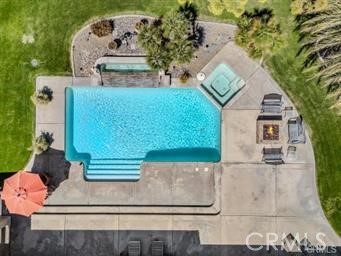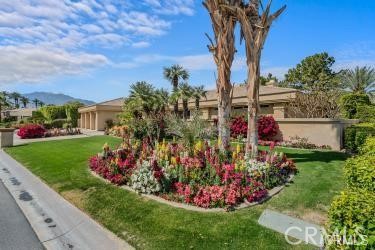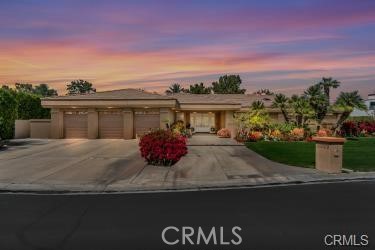Nestled in the most prestigious area of Muirfield Estates of Mission Hills Country Club. This elegant home offers a gorgeous view of the golf course and mountains with 4332 sq.ft. of luxurious living space that expresses sophistication and charm. As you enter you’ll be welcomed by the massive living room complete with a wet bar and fireplace, Overlooks a beautifully appointed pool with waterfall feature and a fire pit plus beautiful landscaping. Large beautifully landscaped backyard provides ample space for outdoor entertaining or just relaxing viewing the beautiful golf course. The family room has a see-thru fireplace and is connected to the family room and dining area. The spacious kitchen offers an extra long wrap-around counter bar. You’ll have plenty of storage space with an abundance of cabinets, a wine closet and a large laundry room. The home also boasts a full 3-car attached garage with an epoxy floor finish. The spacious primary bedroom suite offers fireplace, a sitting area, large shower with double shower heads and separate soaking tub. So many amenities!
Residential For Sale
11020 MuirfieldDrive, Rancho Mirage, California, 92270

- Rina Maya
- 858-876-7946
- 800-878-0907
-
Questions@unitedbrokersinc.net

