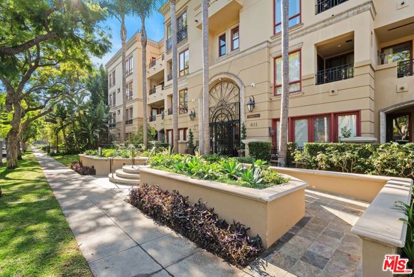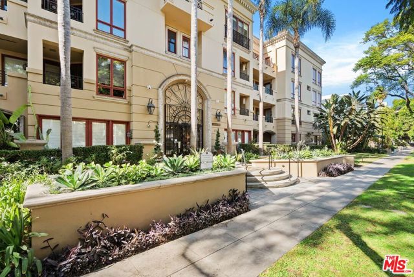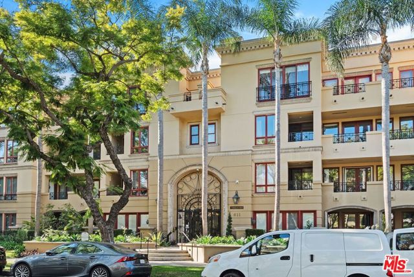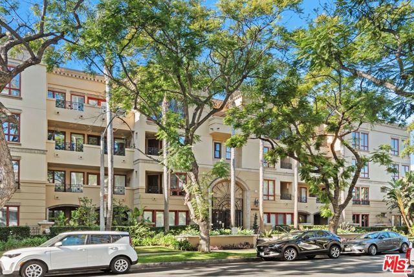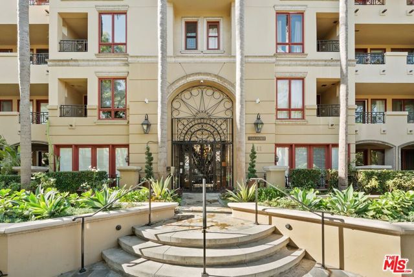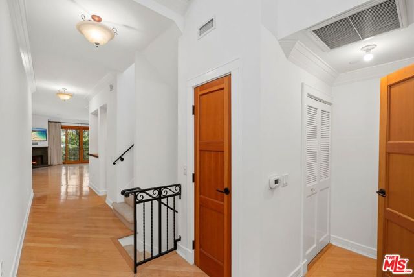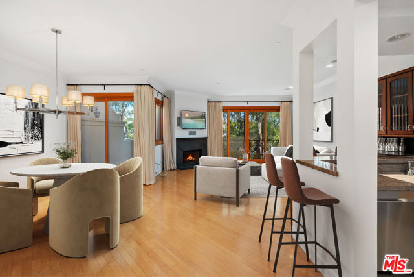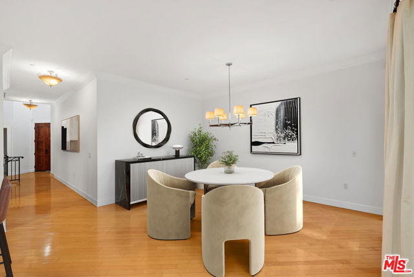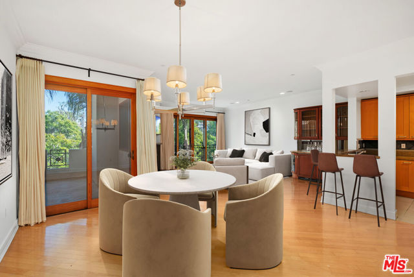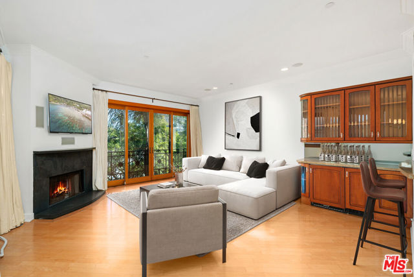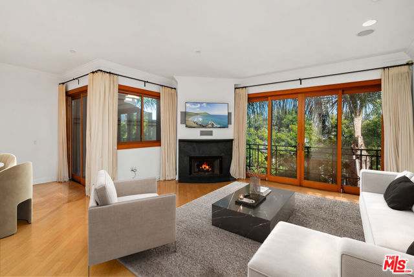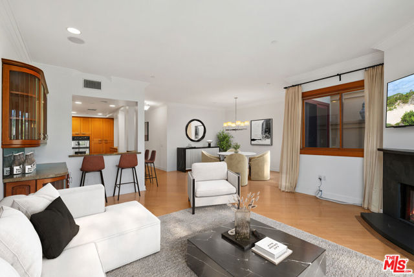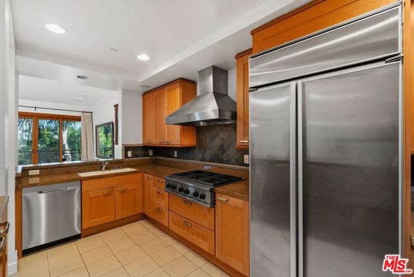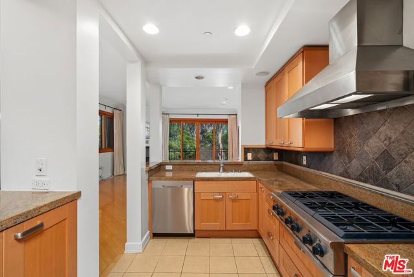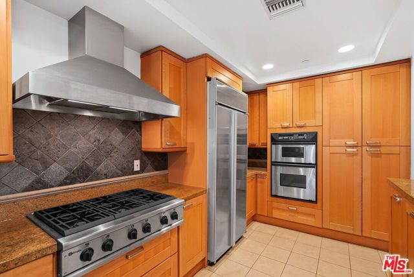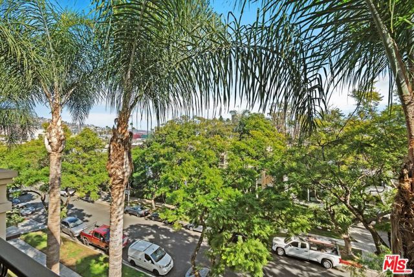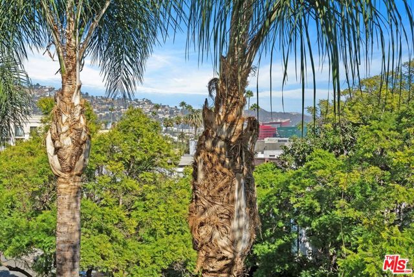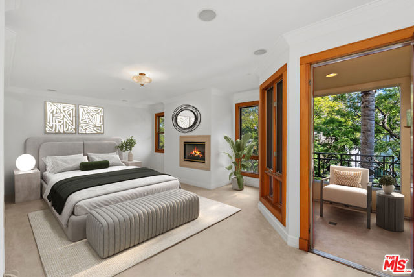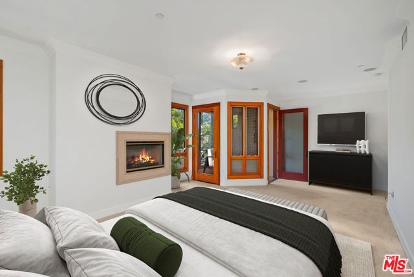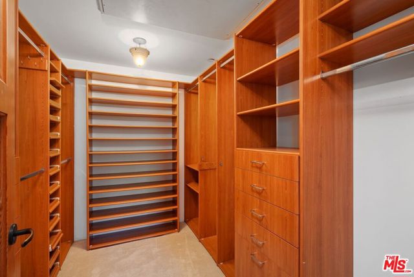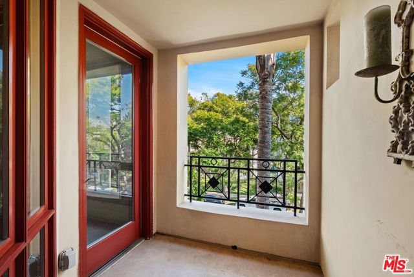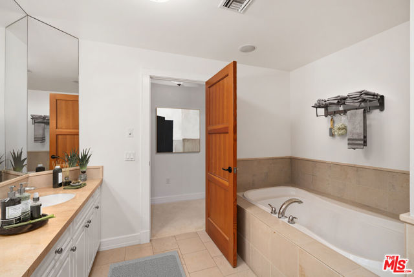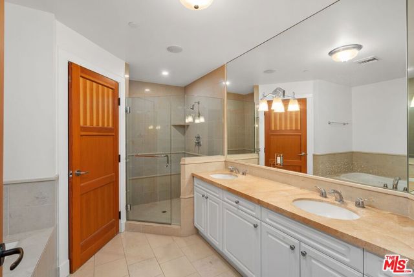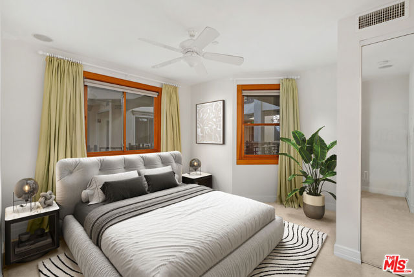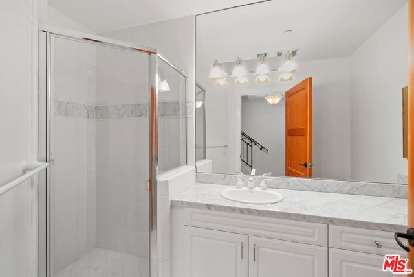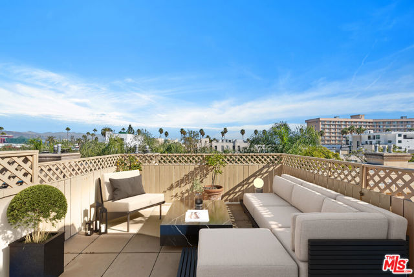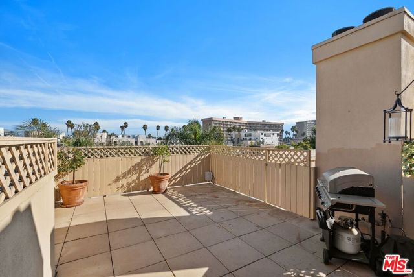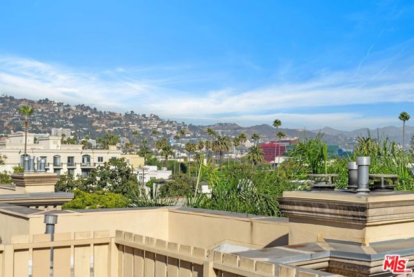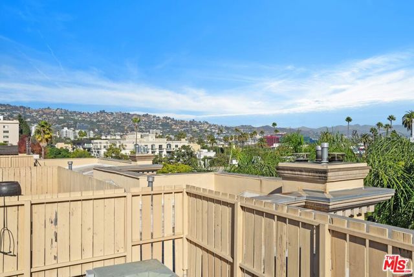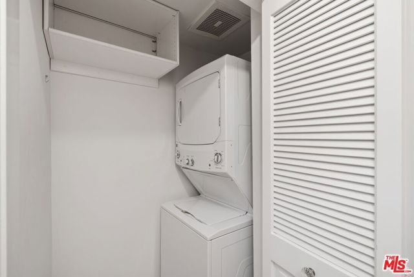Welcome to Penthouse 409, a sophisticated retreat nestled in the heart of Beverly Hills on a serene, tree-lined street. Located in an exclusive, 24 hour concierge building, this stunning townhouse residence offers the ultimate in luxury and privacy.Entertain effortlessly on your expansive private rooftop terrace, showcasing panoramic city and mountain views. The light-filled open floor plan boasts soaring ceilings and elegant hardwood floors, perfect for modern living. The main level features a formal living room with a cozy fireplace, a spacious dining area, and a gourmet kitchen outfitted with maple cabinetry, granite countertops, and high-end appliances. A powder room adds convenience for guests.Spanning an impressive 1,926 sq. ft., this penthouse offers 2 bedrooms and 2.5 bathrooms. The luxurious primary suite includes a custom walk-in closet, a private balcony, and a second fireplace for ultimate relaxation. The spa-inspired en-suite bathroom is a haven of tranquility, with dual sinks, an oversized shower, and a soaking tub. The second bedroom is equally impressive, offering ample closet space, its own bathroom, and additional storage.The building provides 24/7 concierge and security services, earthquake insurance, three assigned parking spaces, guest parking, and extra storage. Located close to Rodeo Drive, the Four Seasons Hotel, and Beverly Hills’ finest dining and shopping, this penthouse combines elegance, convenience, and unparalleled style.Don’t miss this rare opportunity to own a premier property in one of the world’s most sought-after locations!
Residential For Sale
411 OakhurstDrive, Beverly Hills, California, 90210

- Rina Maya
- 858-876-7946
- 800-878-0907
-
Questions@unitedbrokersinc.net

