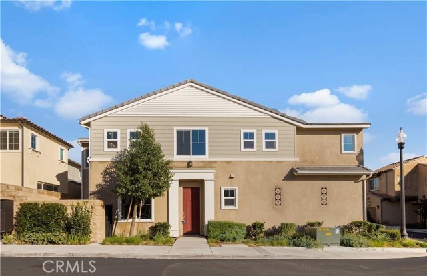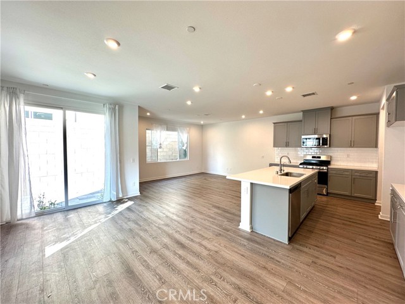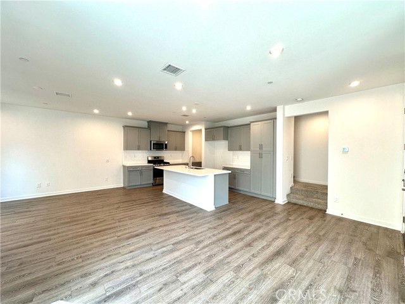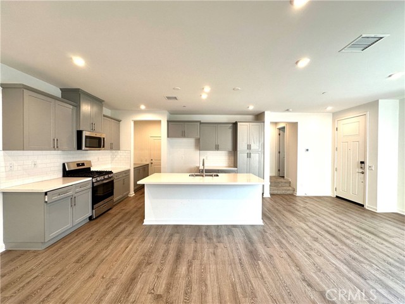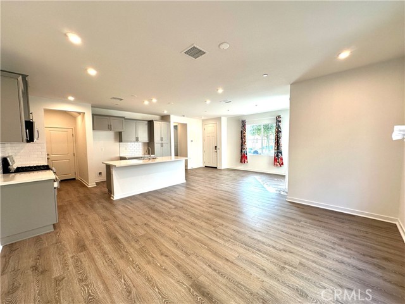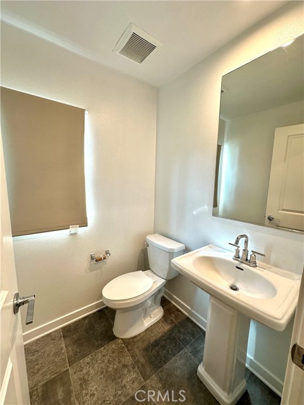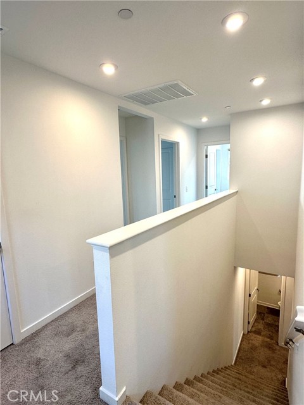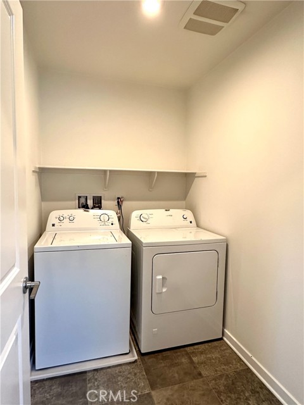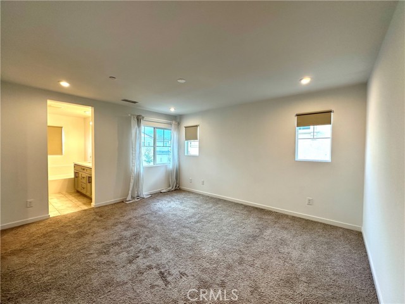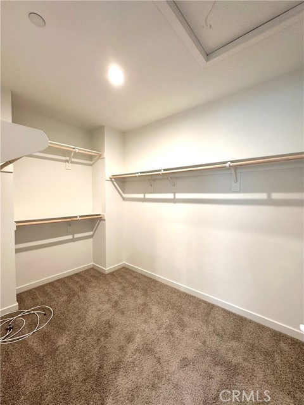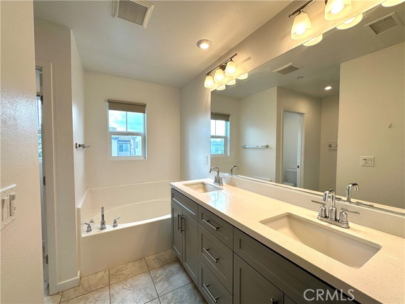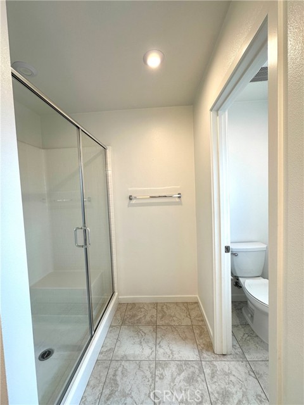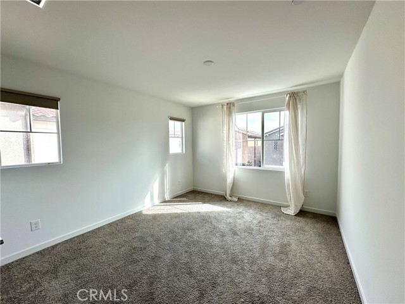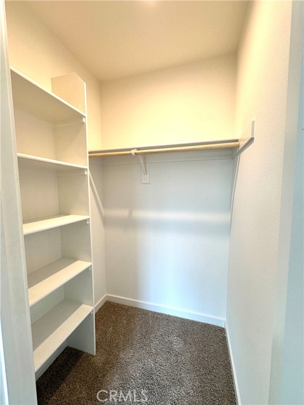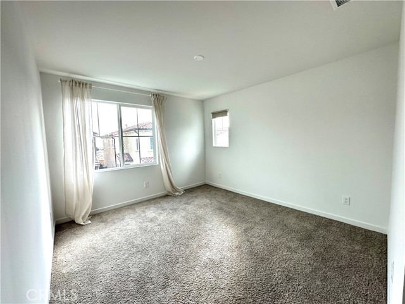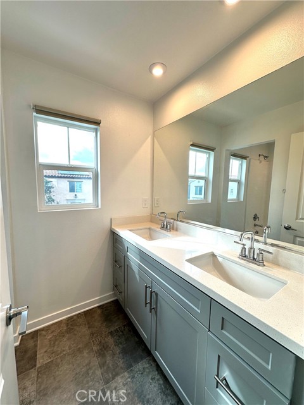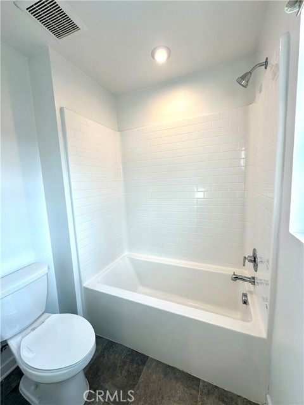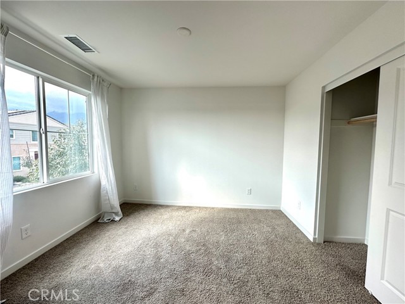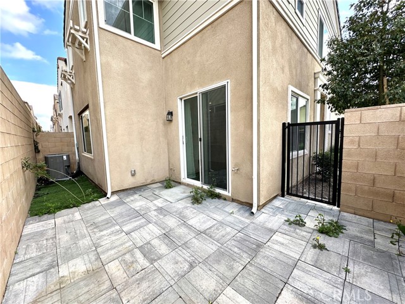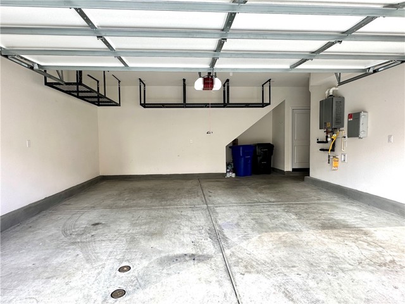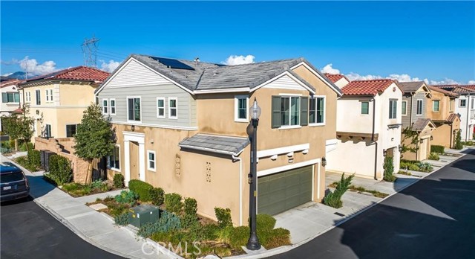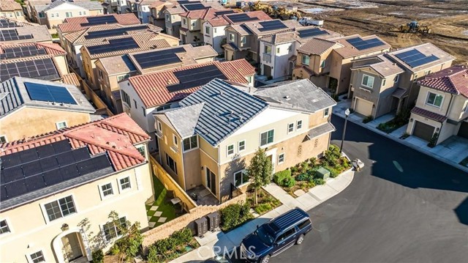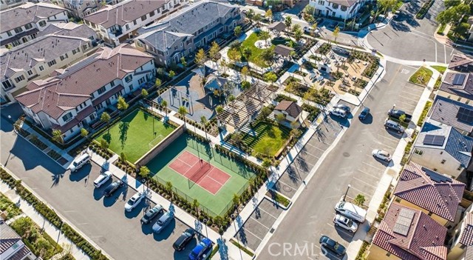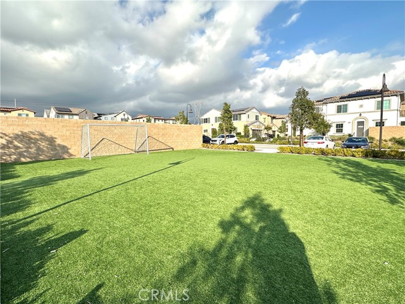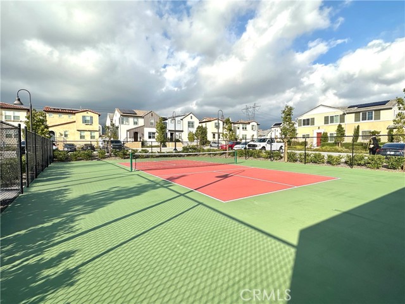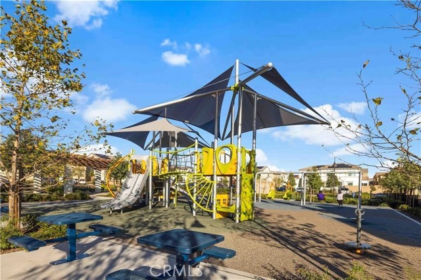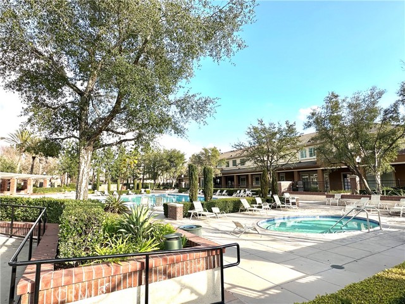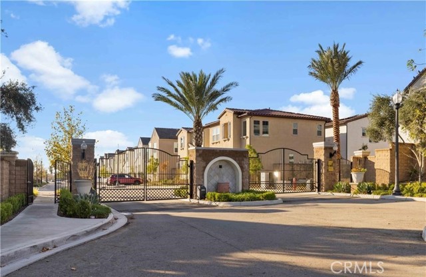Welcome to this inviting 4-bedroom, 2.5-bathroom home that spans 1,891 square feet, offering ample living space across two stories. Perfect for those seeking a hassle-free lifestyle, this detached condo boasts a design tailored for low-maintenance living.rnrnStep inside to discover a generous dining room seamlessly flowing into the kitchen and gathering area. Your own private patio awaits just off the dining space, providing a cozy outdoor retreat. Upstairs, the owner’s suite awaits with an expansive walk-in closet and a luxurious en-suite bath featuring dual sinks, a private commode, and a separate tub and shower. Three additional bedrooms, a second bathroom, and a convenient laundry room complete the upper level.rnrnWith an attached 2-car garage, parking is always convenient. Nestled within the master-planned community of Shady Trails, this home offers access to an array of impressive amenities, including sparkling pools, lush parks, and The Parkhouse—a sprawling 15,000-square-foot clubhouse boasting a junior Olympic pool, spa, BBQ areas, tennis courts, putting green, tot lots, and more.rnrnAnd there’s more—this home comes equipped with solar panels, enhancing its eco-friendliness and reducing energy costs. Embrace a lifestyle filled with exciting recreational opportunities, excellent shopping, and dining options. With nearby walking trails and adventures waiting just around the corner, life at Aspen Court promises to be both vibrant and convenient.
Residential Rent For Rent
5593 SiracusaWay, Fontana, California, 92336

- Rina Maya
- 858-876-7946
- 800-878-0907
-
Questions@unitedbrokersinc.net

