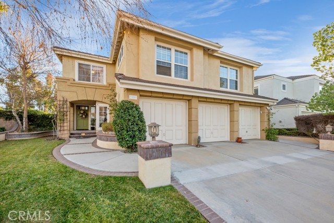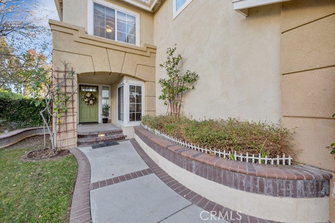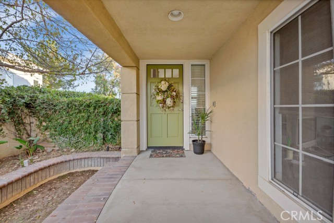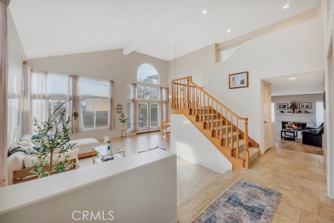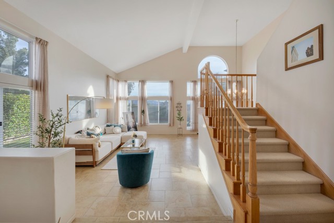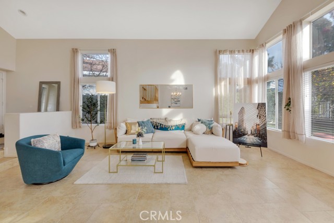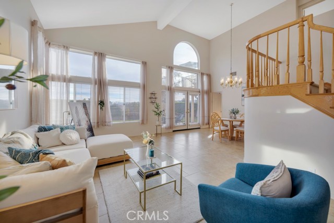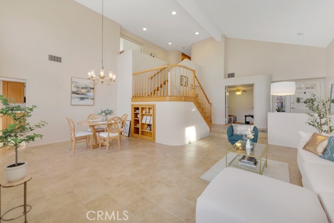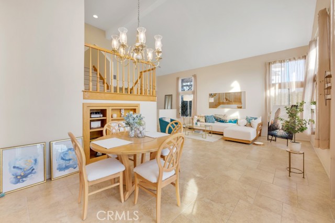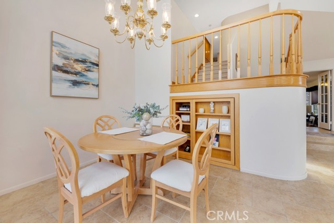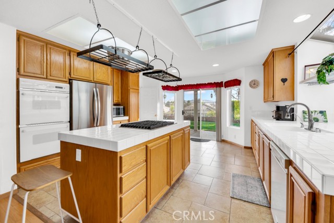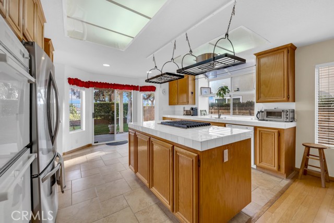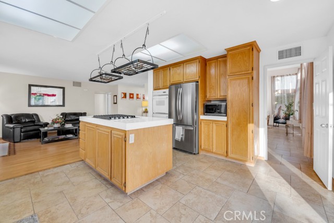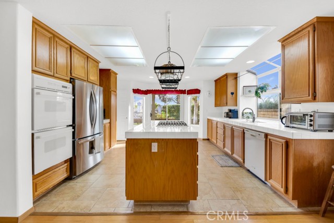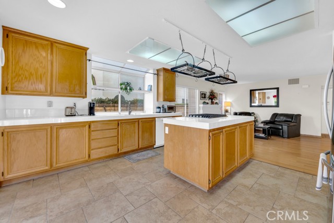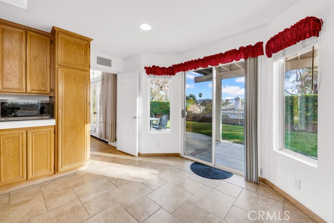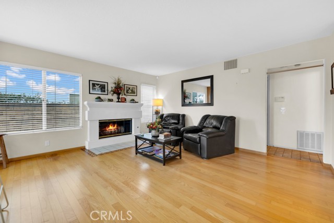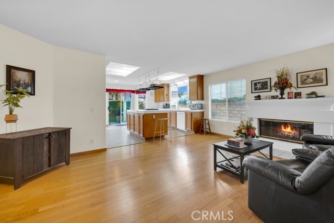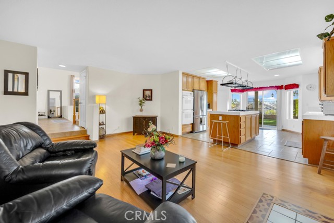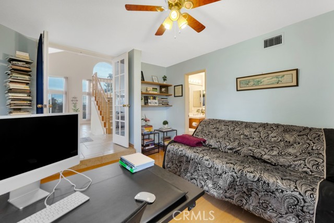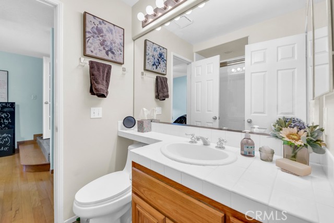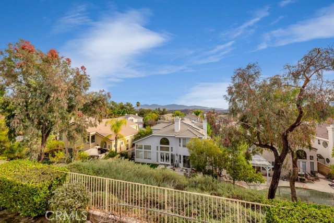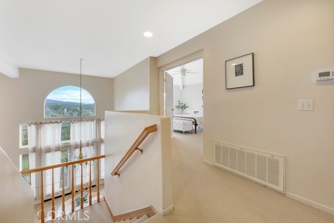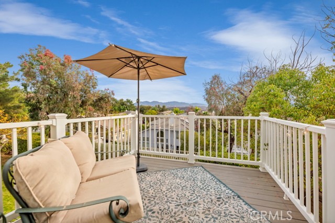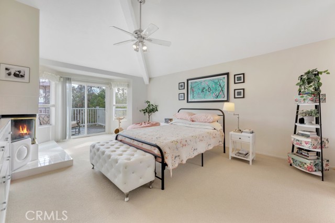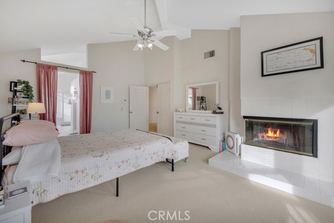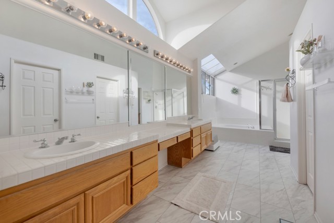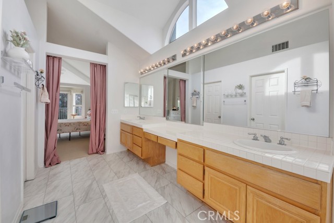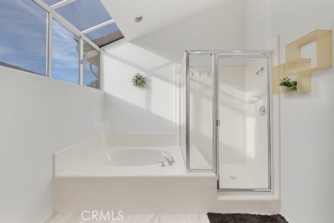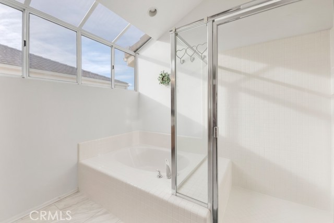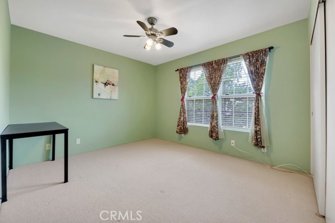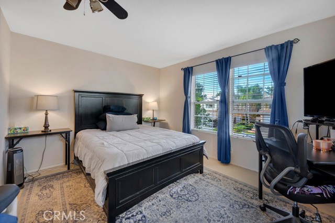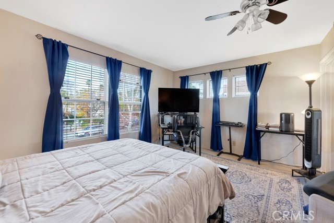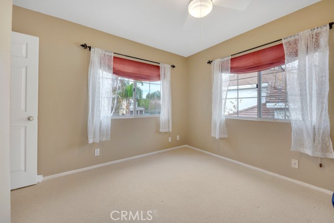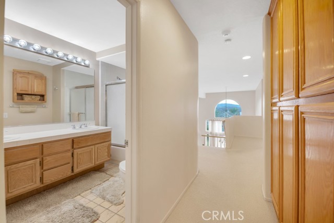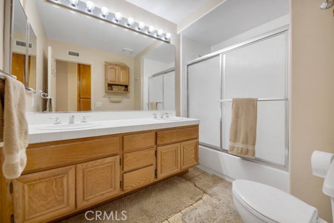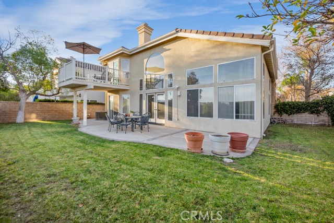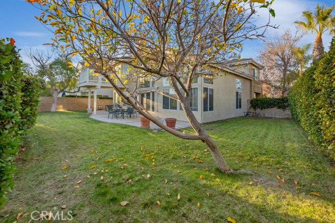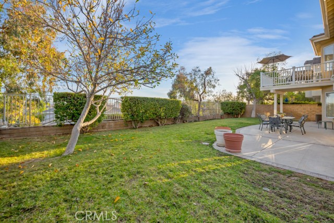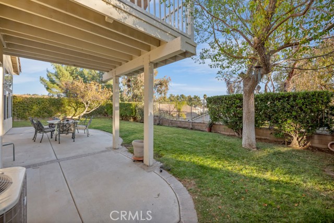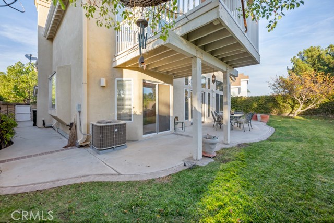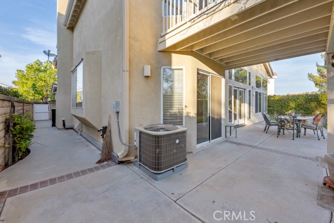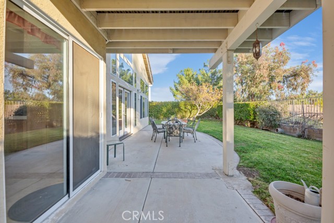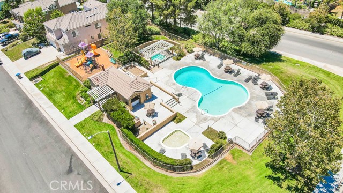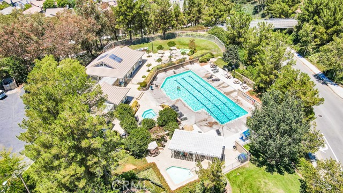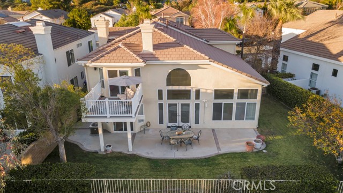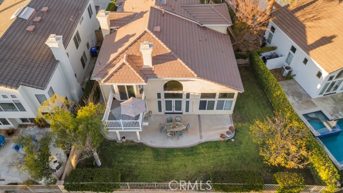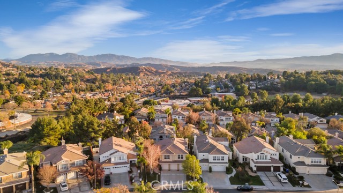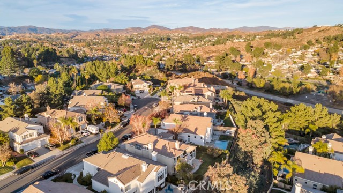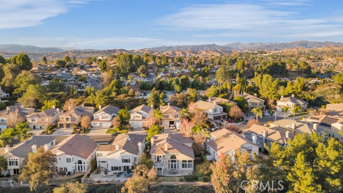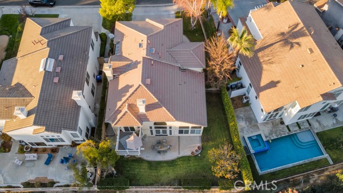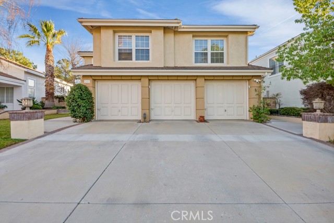Property Description
Beautiful Northbridge Point home in a picturesque neighborhood with 4 bedrooms, plus office space downstairs (which could be used as a 5th bedroom) and 3 bathrooms. Private backyard with a view for entertaining. Nestled on a cul-de-sac street with great curb appeal. Deck off the primary bedroom to enjoy the views. New carpet upstairs and new vinyl flooring in the large primary bathroom. Tile and wood flooring throughout first floor. Home boasts large windows to enjoy the views, open spaces and a lot of storage space. Located near shopping, restaurants, and award-winning schools. Sprawling paseos to view all the beauty of this community.
Features
: City Lights, Neighborhood, Hills
1
0
: No Common Walls
2
: Sidewalks, Street Lights, Suburban, Curbs, Storm Drains, Blm/national Forest
: Heated, In ground, Association
: Pool, Spa/hot Tub, Clubhouse, Barbecue, Outdoor Cooking Area, Picnic Area, Playground
1
: 6.00
: Direct Garage Access, Garage Door Opener, Garage, Garage - Three Door, Garage Faces Front
1
: Family room, Primary Bedroom
: Back Yard, Front Yard, Cul-de-sac, Park Nearby, 0-1 Unit/acre, Level With Street, Yard, Greenbelt, Sprinklers In Rear, Sprinklers In Front
: Wrought iron, Block
: Carbon monoxide detector(s), Smoke Detector(s)
: Deck, Patio, Concrete, Front Porch, Rear Porch
: Washer And Dryer, Pot Rack In Kitchen
1
: Individual Room
: Family Room, Living Room, Separate Family Room, Kitchen, Laundry, Main Floor Bedroom, Entry, Primary Bathroom, Primary Bedroom
: Tile
: Wood, Carpet, Tile, Vinyl
: Blinds, Bay Window(s)
: Ground Level W/step
: Heated, In Ground, Association
: Termite Clearance
: Slab
: Rain Gutters
: Built-in Features, Open Floorplan, Two Story Ceilings, Balcony, Cathedral Ceiling(s), Ceiling Fan(s), Attic Fan, Storage, Sunken Living Room, Block Walls, Tile Counters
1
1
: Central
: Central Air
: Sewer Connected, Water Connected, Cable Available, Electricity Connected, Natural Gas Connected, Phone Available
: Public
: Public Sewer
: Electric Oven, Gas Cooktop
MLS Addon
Monthly
SCUR1
2810031051
5,788 Sqft
$0
$77
: Kitchen Island, Kitchen Open To Family Room, Tile Counters
: Shower, Bathtub, Separate Tub And Shower, Soaking Tub, Linen Closet/storage, Double Sinks In Bath(s), Low Flow Toilet(s), Tile Counters, Main Floor Full Bath, Double Sinks In Primary Bath
3
Valencia
Valenc
Rio Norte
William S. Hart Union
Two
: Dining Room, In Kitchen, Area
$0
0 Sqft
0 Sqft
: Standard, Trust
26/12/2024 22:51:48
Listing courtesy of
eXp Realty of California Inc
What is Nearby?
'Bearer' does not match '^(?i)Bearer [A-Za-z0-9\\-\\_]{128}$'
Residential For Sale
23014 WeymouthPlace, Valencia, California, 91354
4 Bedrooms
3 Bathrooms (Full)
2,730 Sqft
Visits : 1 in 1 days
$1,100,000
Listing ID #SR24247585
Basic Details
Status : Active
Listing Type : For Sale
Property Type : Residential
Property SubType : Single Family Residence
Price : $1,100,000
Price Per Square Foot : $403
Square Footage : 2,730 Sqft
Lot Area : 0.13 Sqft
Year Built : 1992
View : Mountain(s)
Bedrooms : 4
Bathrooms : 3
Bathrooms (Full) : 3
Listing ID : SR24247585
Agent info

Designated Broker
- Rina Maya
- 858-876-7946
- 800-878-0907
-
Questions@unitedbrokersinc.net
Contact Agent
Mortgage Calculator

