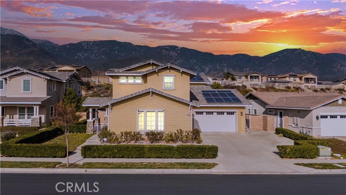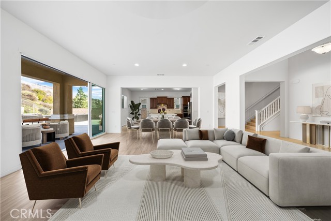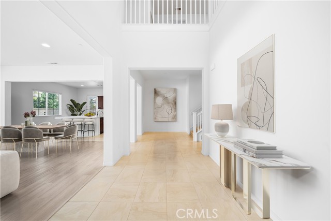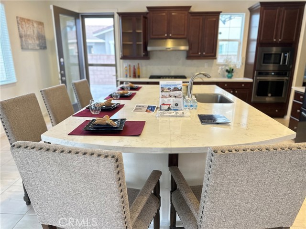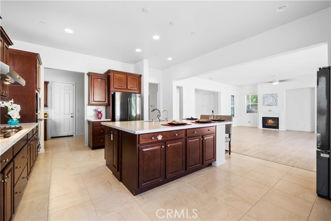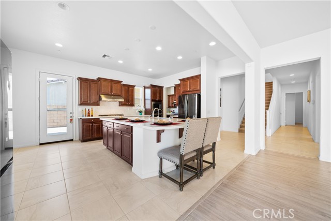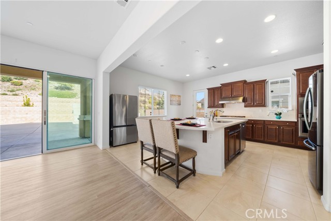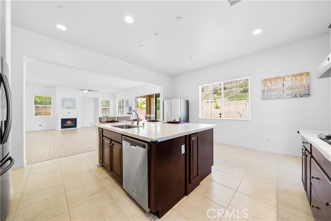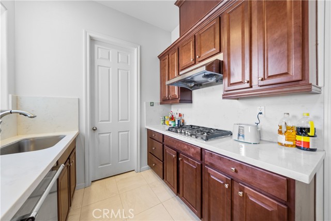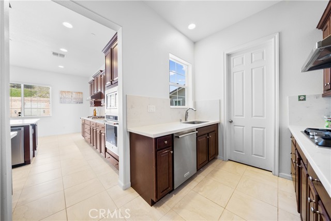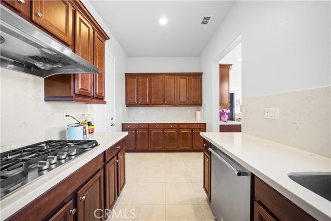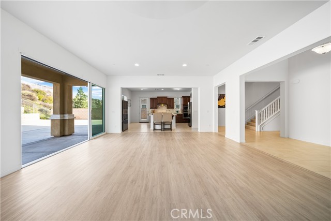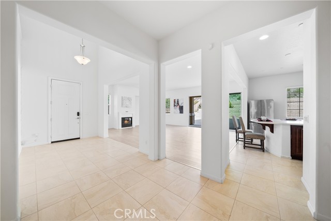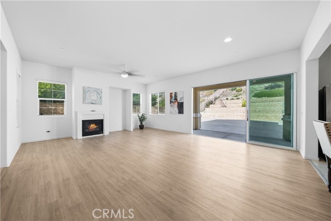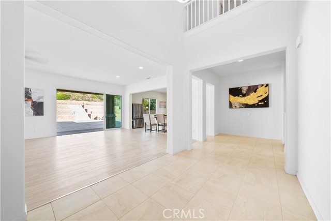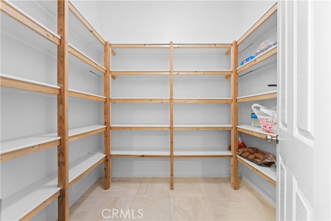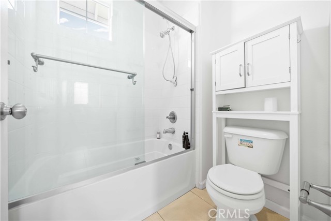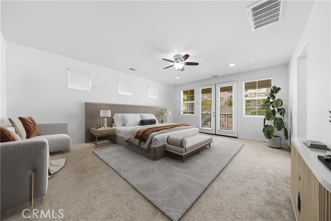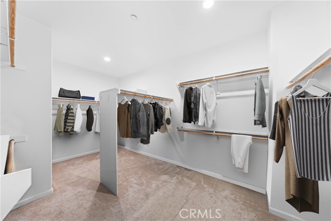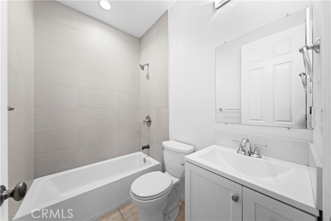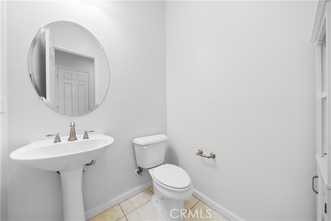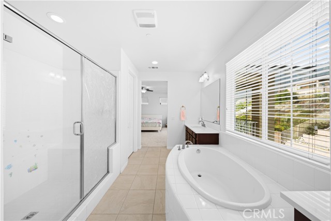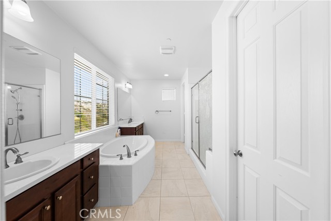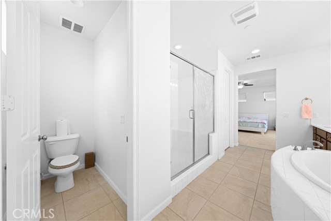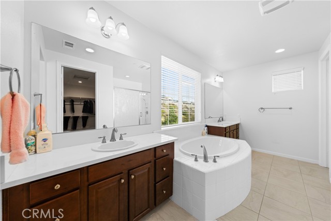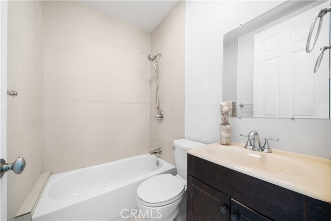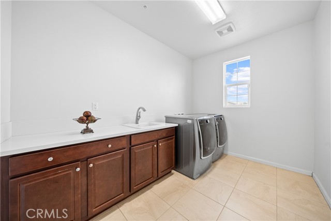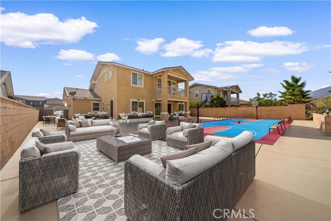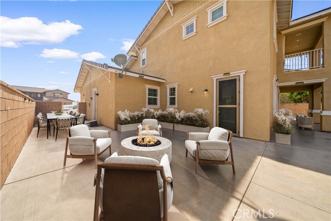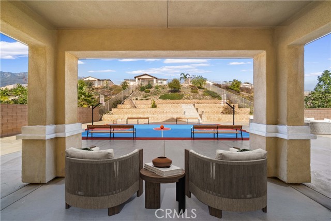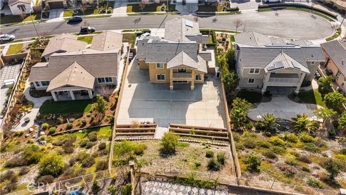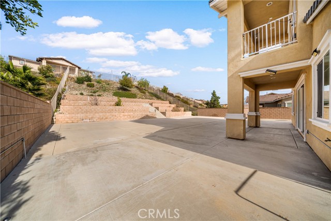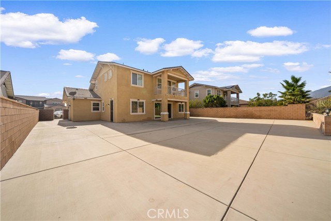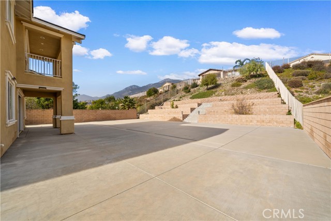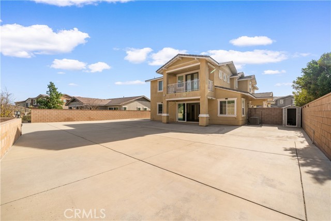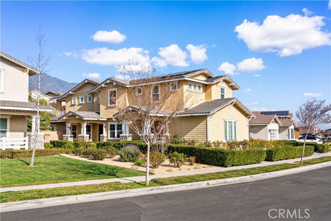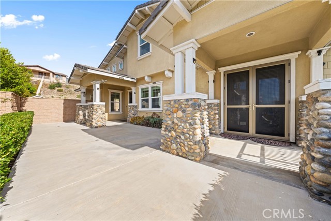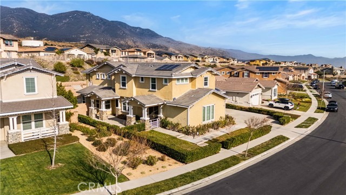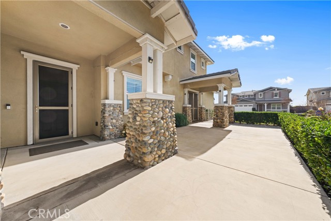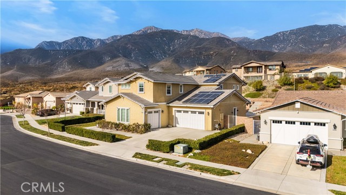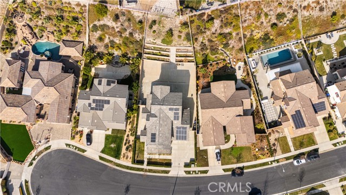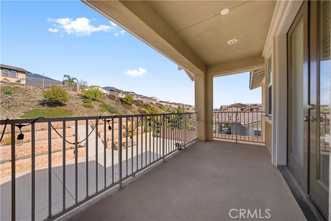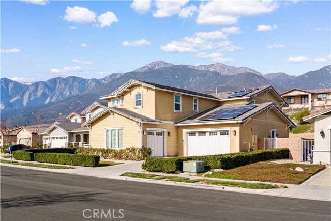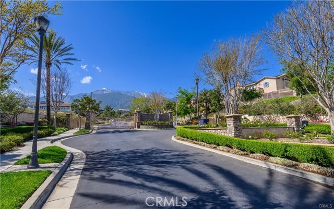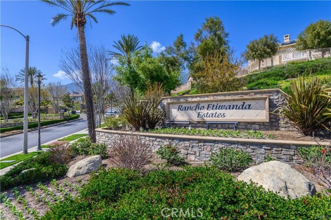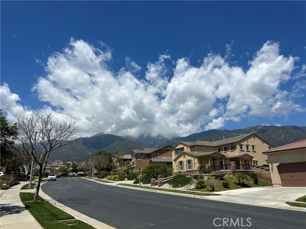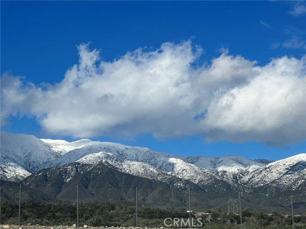This 6 beds 5.5 bath estate home built in 2016 on an expansive 14,000 sqft lot, is the whole package. A separate entrance casita ( nexgen unit) is perfect for multigeneration living. Paid-off solar system. 3 car split garages, 2 front porches, master suite balcony and loads of upgrades from the builder: double kitchens, high end countertop, upgraded tile floor, upgraded carpet with thicker padding, fireplace in living room, ceiling fans in most rooms.rnrnThe open concept design allows the kitchen to flow seamlessly into the living room. The kitchen is equipped with granite countertops, a huge center island, and like-new KitchenAid appliances, including 2 dishwashers, 2 cooking tops , double oven, cooktop, microwave, tons of cabinet spaces, a huge walk-in pantry and more—all in excellent condition.rnrnThe oversized backyard is paved with tiers, offering plenty of space for garden lovers to add a personal touch. There’s room for a pool or a basketball court. The covered patio (balcony) is perfect for enjoying summer evenings outdoors. rnrnWith the North Etiwanda Preserve as a backdrop, you can enjoy tranquil scenery all year round. The Preserve is a popular hiking destination, featuring waterfalls and a sightseeing pagoda. Outdoor enthusiasts will certainly appreciate the convenient access to nature.rnrnThe school rankings are 9/9/9 from elementary to high school, making it a one-stop shop for parents seeking top-tier education.rnrnThe house is located in a quiet gated community, yet it’s still close to all the conveniences the city has to offer. The pinnacle of living in Rancho Cucamonga, Victoria Gardens, is just a few miles down. It’s a short ride to Ontario Mills, Ontario International Airport, the metro station, the 210 and 15 freeways, Chaffey College, numerous gyms, Western supermarkets, and several Asian markets.rnThe Brightline West is American’s first multi-State all electrical high speed train which will connect Rancho Cucamonga ( the starting station) to Las Vegas. Once it is built up ( estimated in 2028 to embrace 2028 Los Angeles Olympic), it will contribute significantly to the prosperity of the city.
Residential For Sale
12170 CasperCourt, Rancho Cucamonga, California, 91739

- Rina Maya
- 858-876-7946
- 800-878-0907
-
Questions@unitedbrokersinc.net

