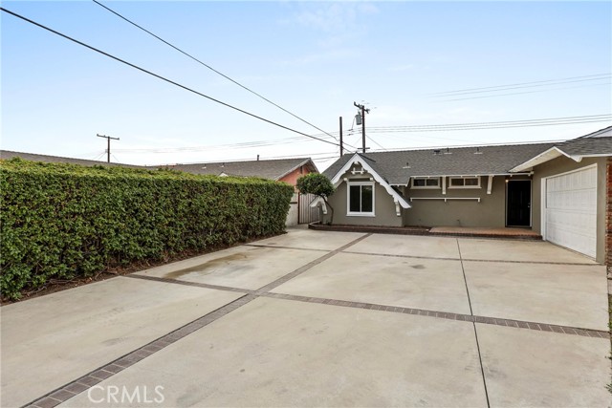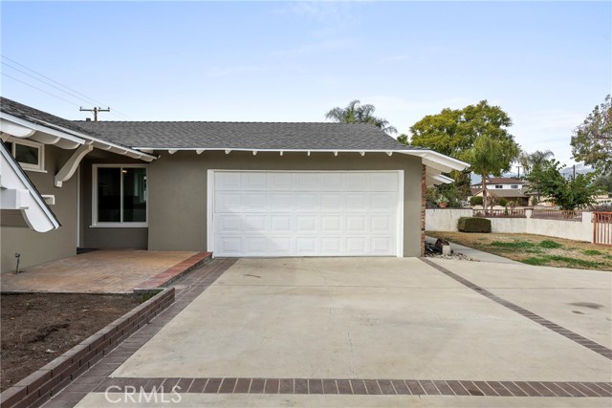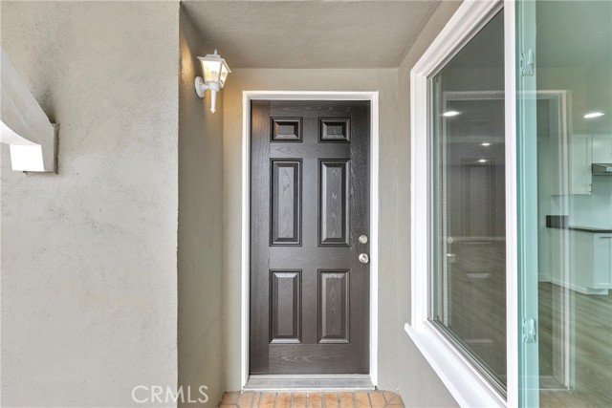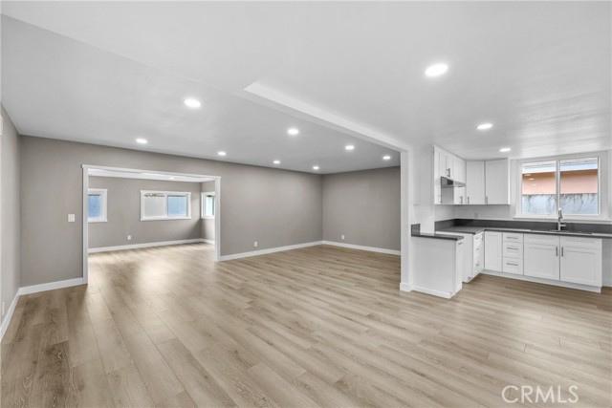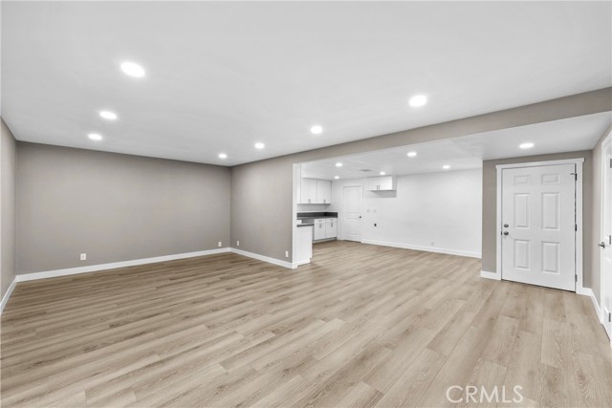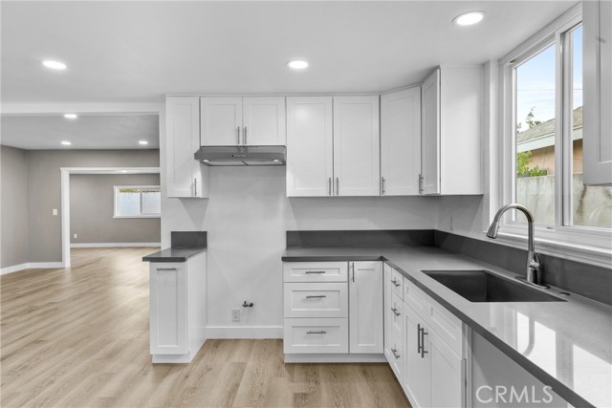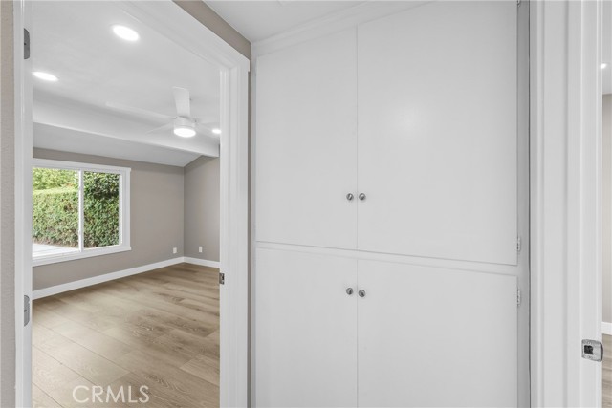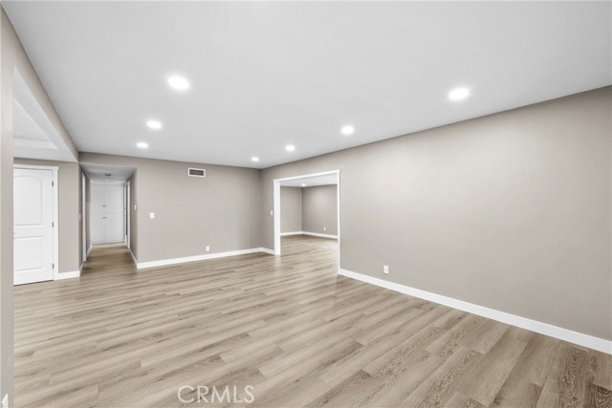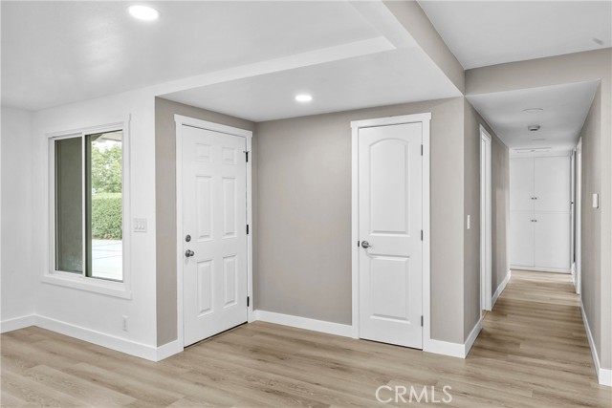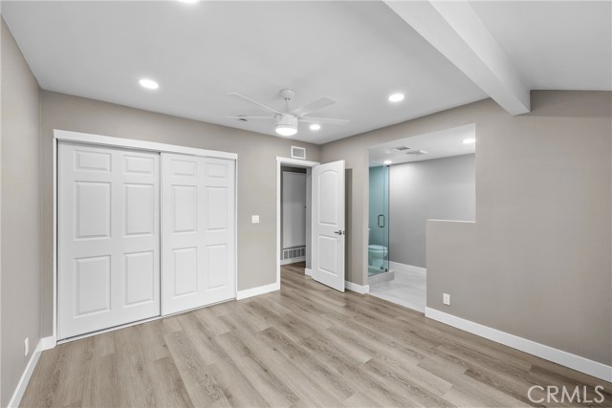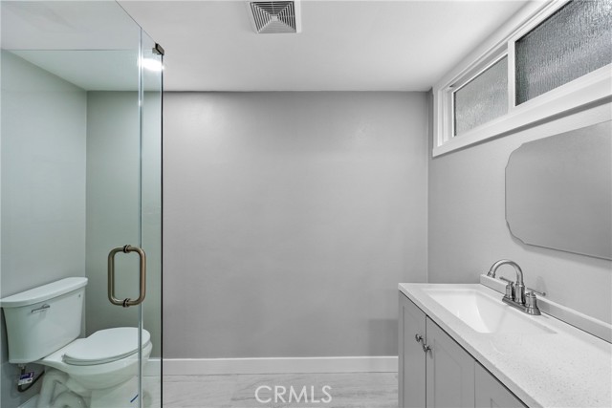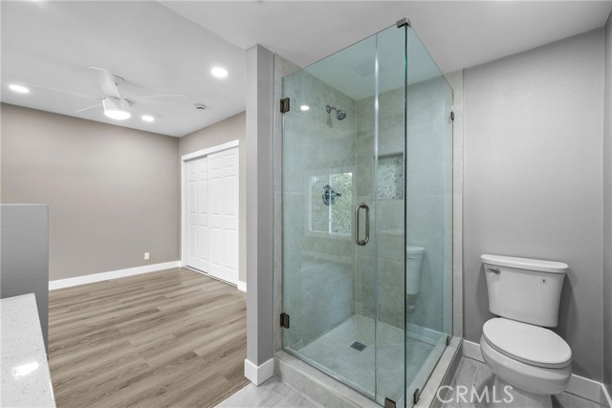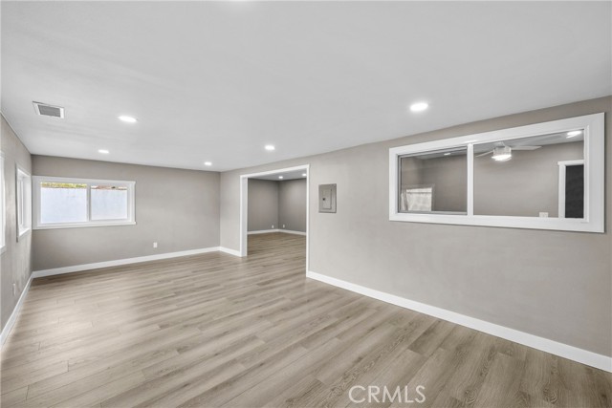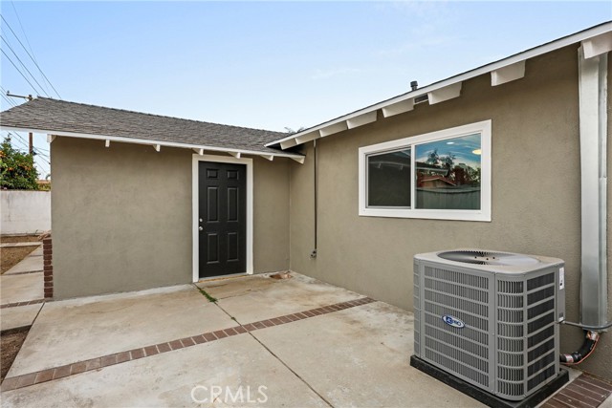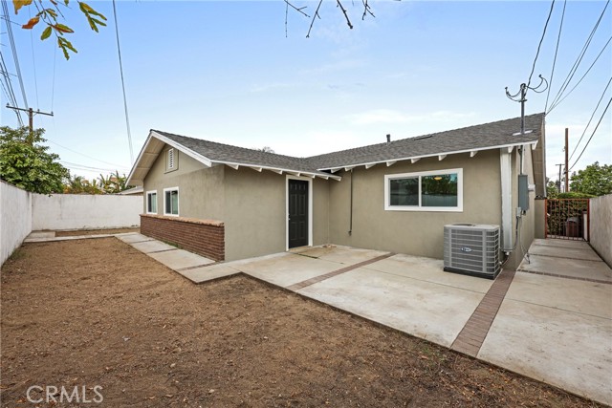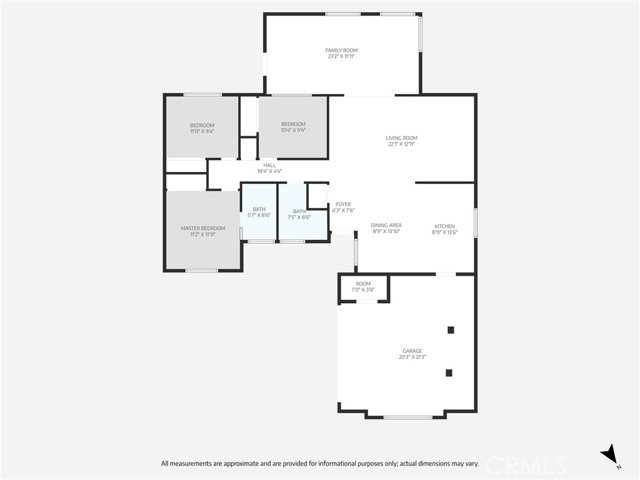This is a fully remodeled 3 bedroom, 2 bath home, with a bonus room with it’s own entry! This property offers convenience and comfort. As you enter, you are greeted by an open floor plan that seamlessly combines family room, dining area, and kitchen. This open-concept layout features new flooring, recessed lighting, and a kitchen tastefully remodeled with modern touches. This kitchen has custom cabinetry, quartz countertops, creating an inviting space for cooking and entertaining. Both bathrooms have been updated with high-end finishes. Brand New A/C and new roof! This charming home is located in a quiet neighborhood, close to schools, shopping, parks, dining, and most of all 1 min away from 10 fwy! Turnkey home ready to move in!
Residential For Sale
1814 Plaza Serena, Ontario, California, 91764

- Rina Maya
- 858-876-7946
- 800-878-0907
-
Questions@unitedbrokersinc.net

