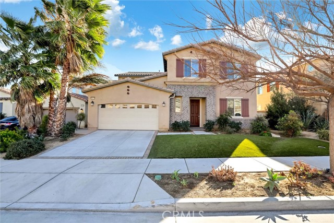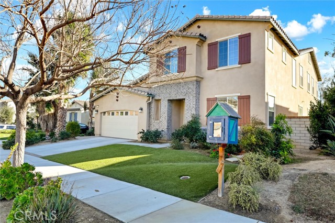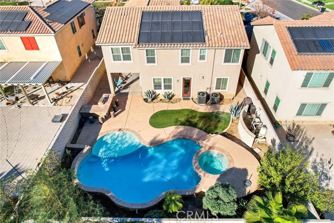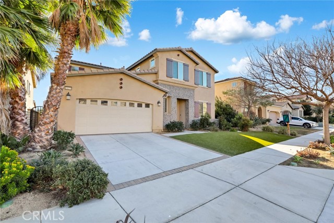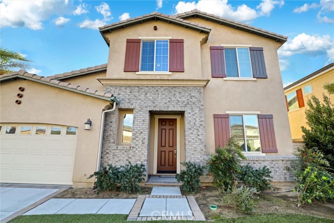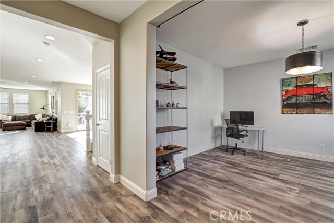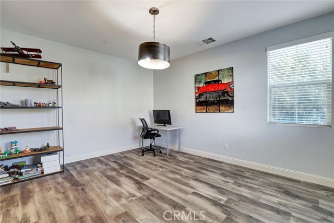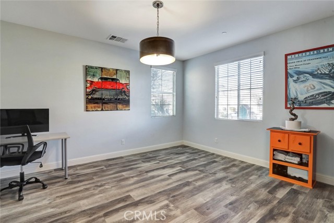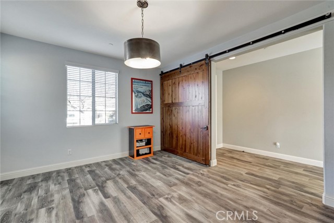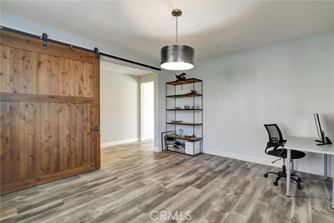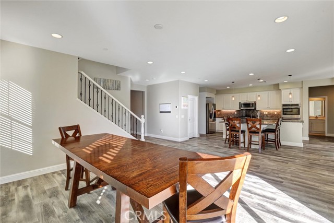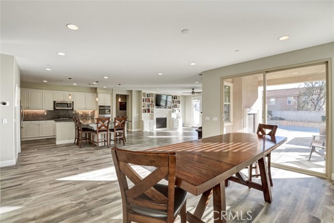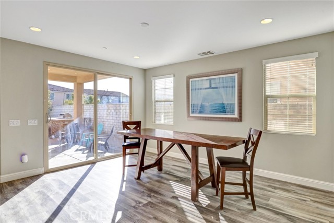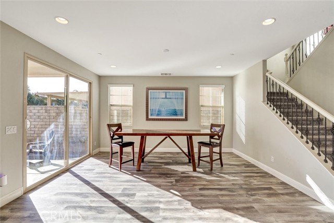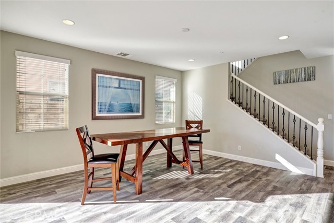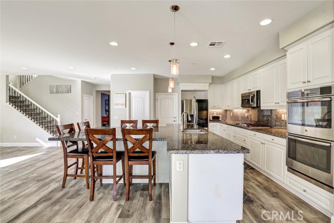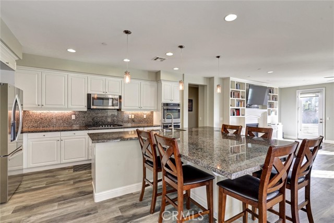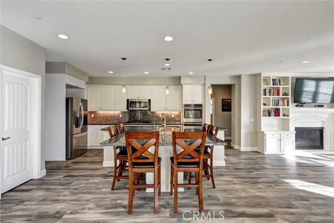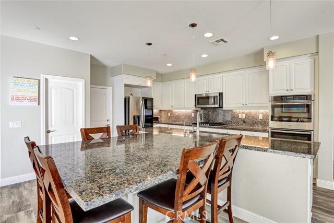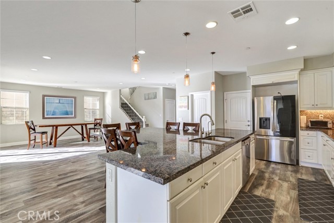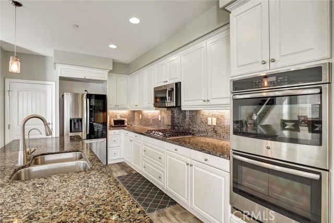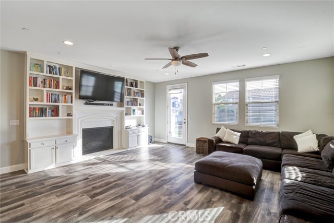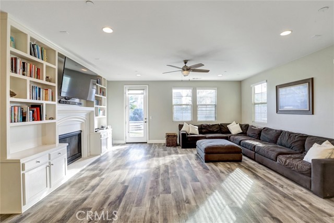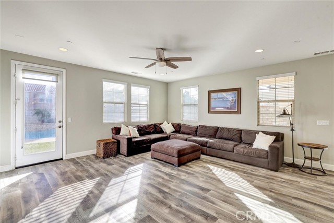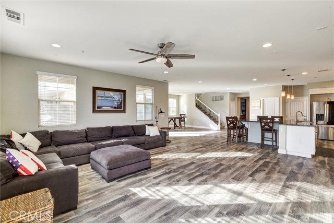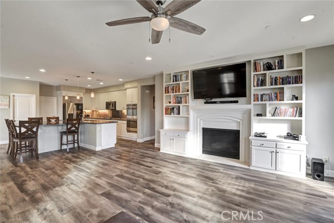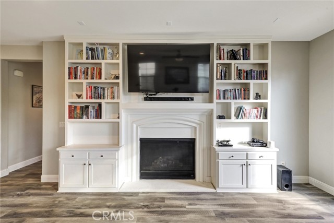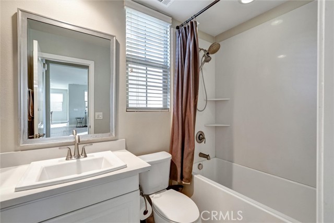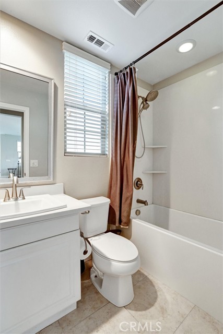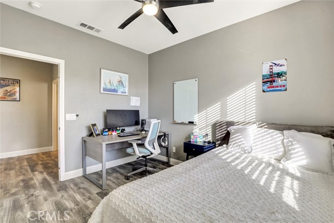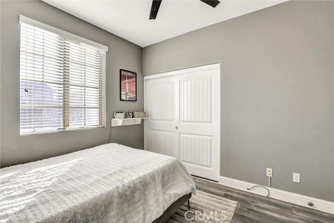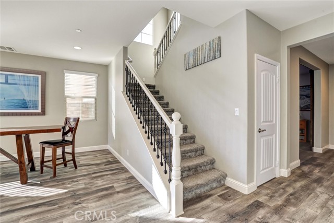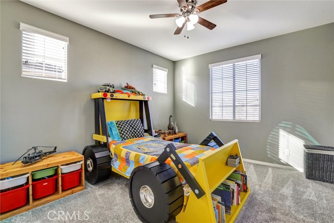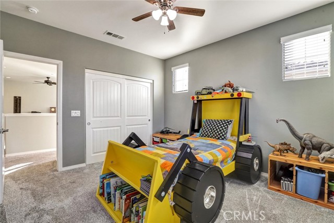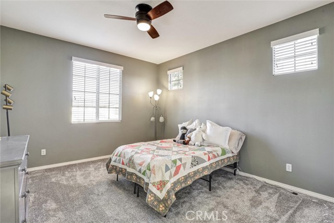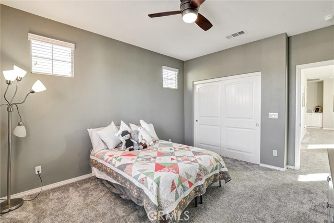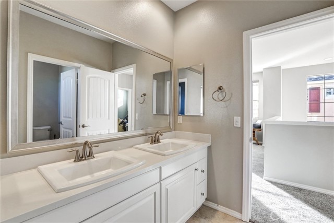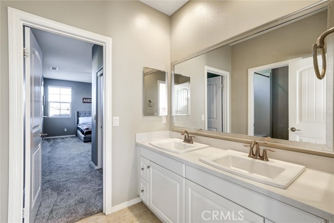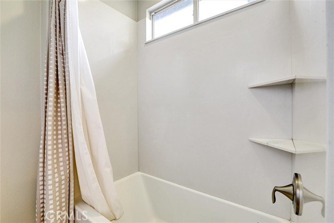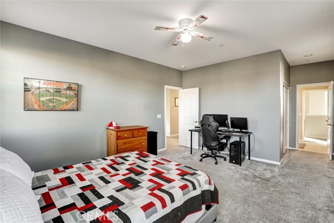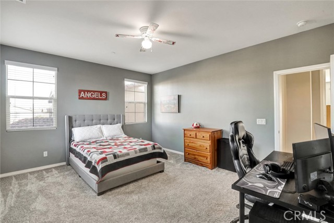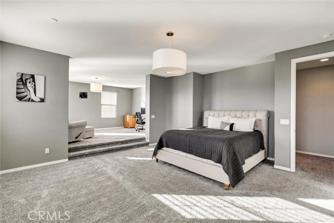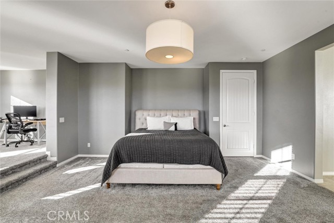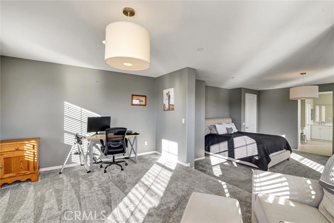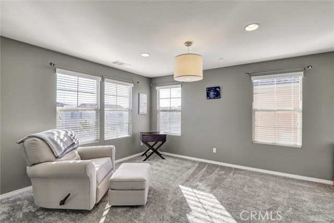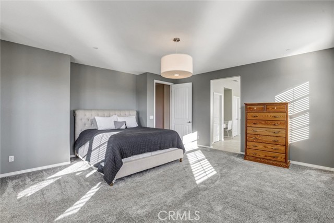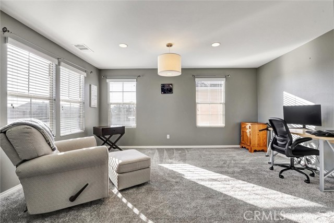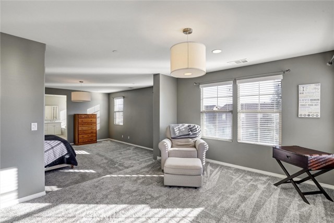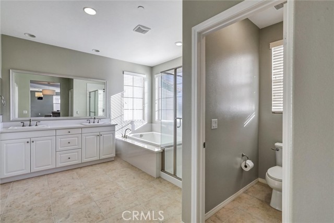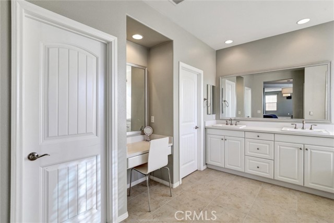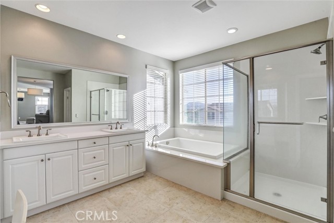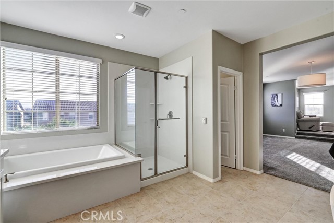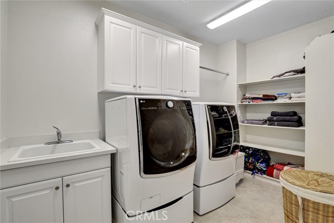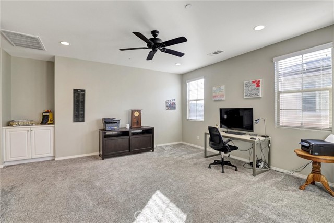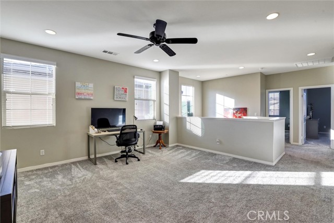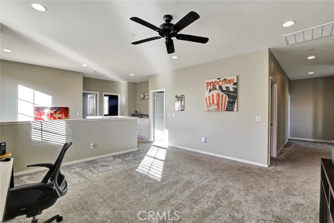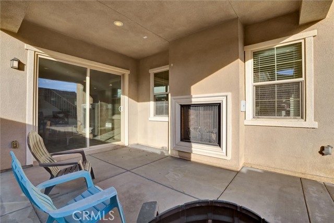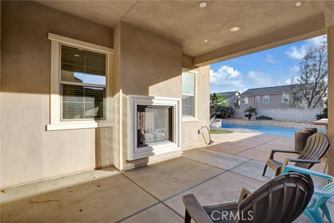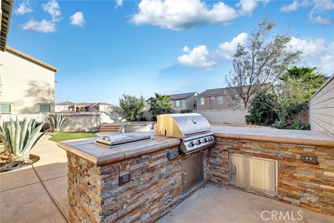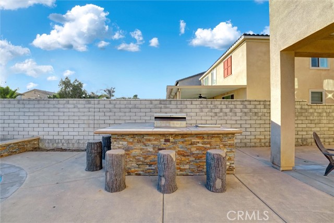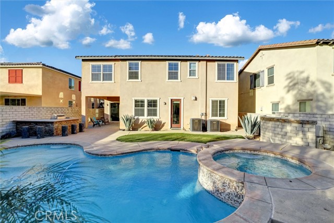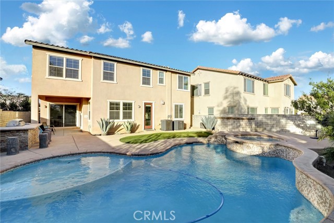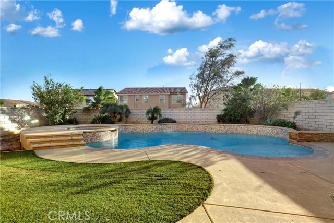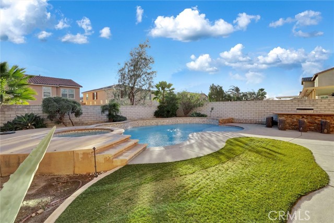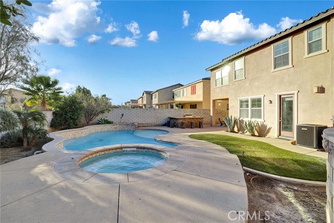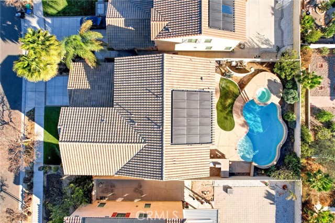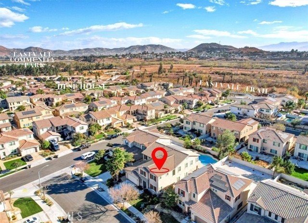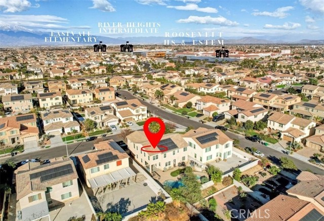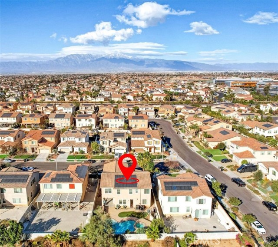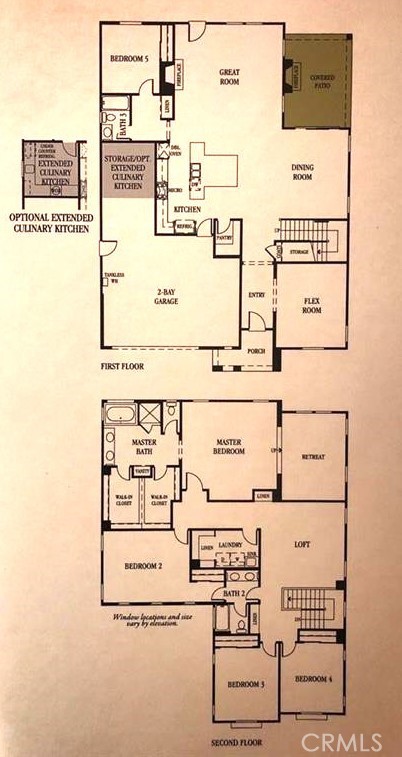Welcome to this beautiful 5-bedroom, 3-bathroom Estancia pool home, offering 3,807 square feet of luxurious living space. Perfectly positioned on a peaceful cul-de-sac near the award-winning JCSD walking trails, the Desi House and the award winning CNUSD Schools on Scholar Avenue. rnThe main level greets you with a Flex room, ideal as a formal living room, music room, or home office. The open-concept design seamlessly connects the formal dining area, gourmet kitchen, and generously sized family room, creating an inviting space perfect for daily living and entertaining. The kitchen has a large center island with a sink and bar-top seating, granite countertops, stainless steel appliances, recessed lighting, and a spacious walk-in pantry. The family room features a cozy fireplace and built-in bookshelves. There is also a main level bedroom and full bathroom.rnrnThe staircase, accented with decorative wrought iron balusters, leads to the upper level, where a versatile loft offers endless possibilities as a recreation room, playroom, craft room, or secondary den. The master ensuite is a true retreat, featuring an oversized step-up sitting area that provides a serene and private space to relax. The ensuite bathroom includes a soaking tub, a separate walk-in shower, a dual-sink vanity, a separate vanity niche, and a spacious walk-in closet with dual doors. The secondary bedrooms are generously sized, and the upstairs laundry room adds convenience with a utility sink, cabinetry, and open shelving.rnrnStep outside to an entertainer’s paradise, featuring a sparkling saltwater pool and spa with an oversized first step. The outdoor BBQ area includes a built-in BBQ, stools, and an ice chest. There is also a cozy patio area with a fireplace. The backyard is designed for low maintenance with artificial turf and block wall fencing for added privacy.rnrnAdditional highlights include ceiling fans, a tankless water heater, and a Bosch Power Max Electric Car Charger in the spacious 3-car tandem garage. Solar panels are owned. NEW AC units installed March 2024. Water softener. Removable fencing for the pool is included. This exceptional home offers a blend of luxury and comfort, making it the perfect setting for creating lasting memories.
Residential For Sale
13275 Los RoblesCourt, Eastvale, California, 92880

- Rina Maya
- 858-876-7946
- 800-878-0907
-
Questions@unitedbrokersinc.net

