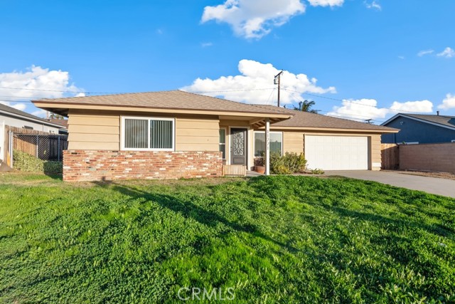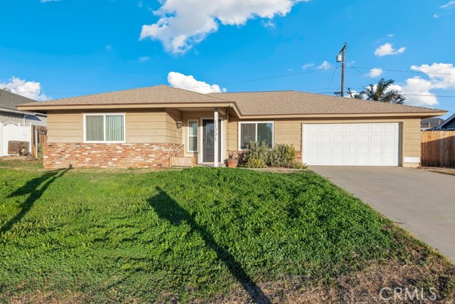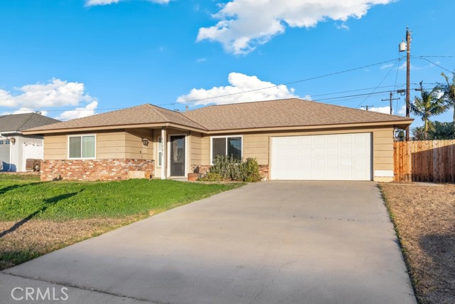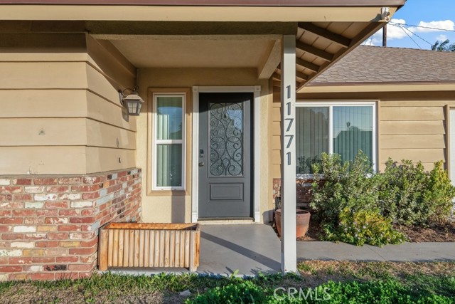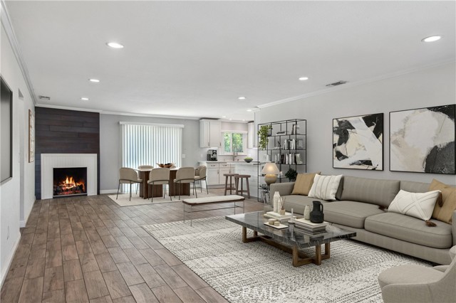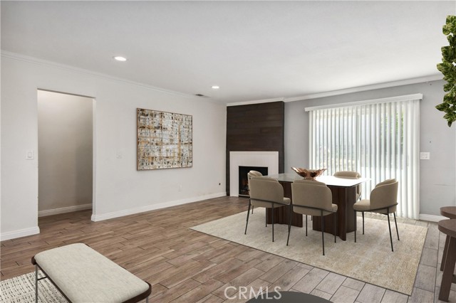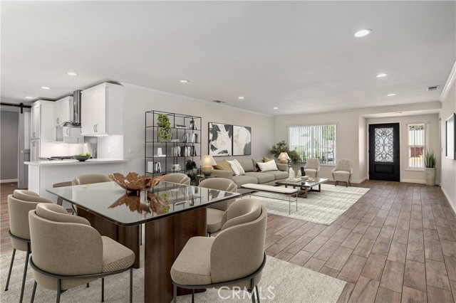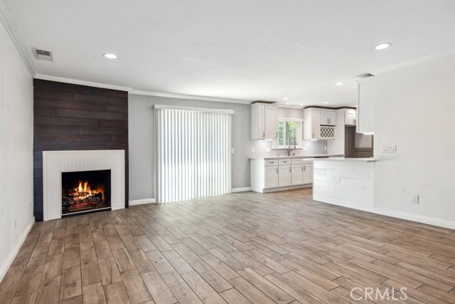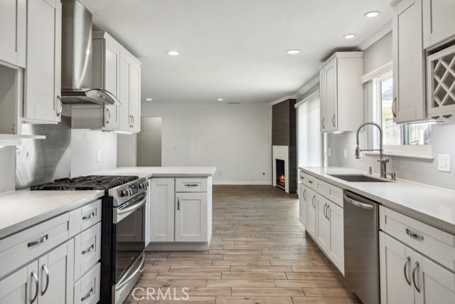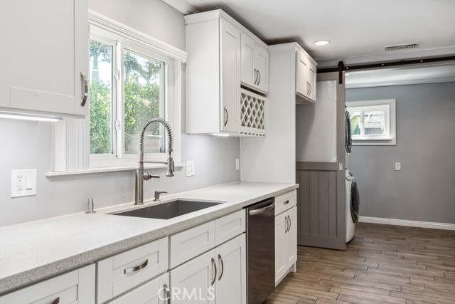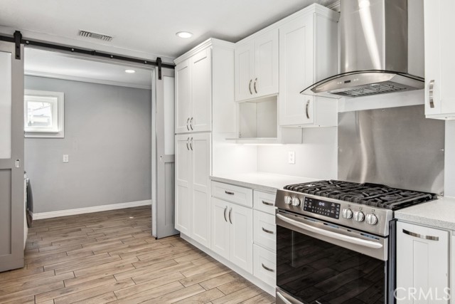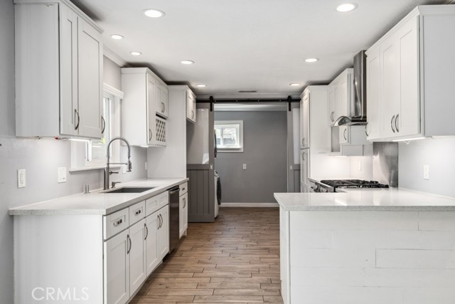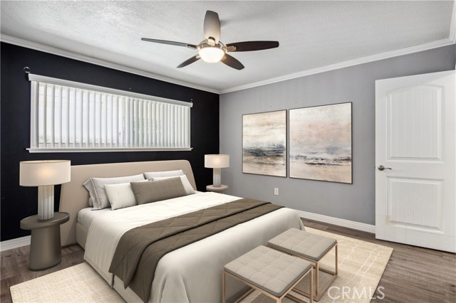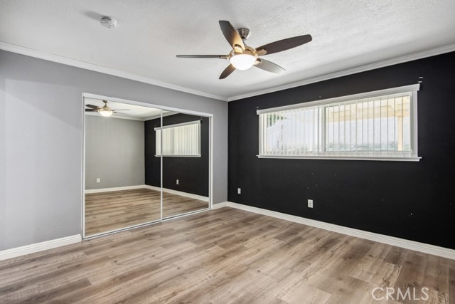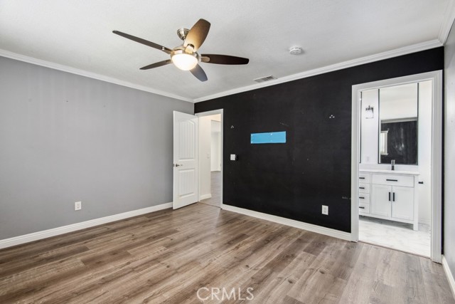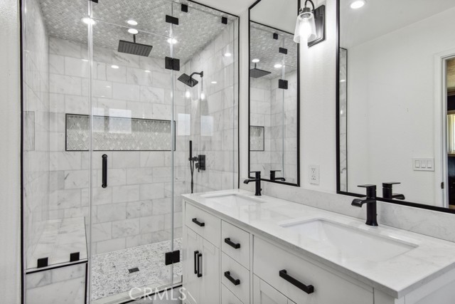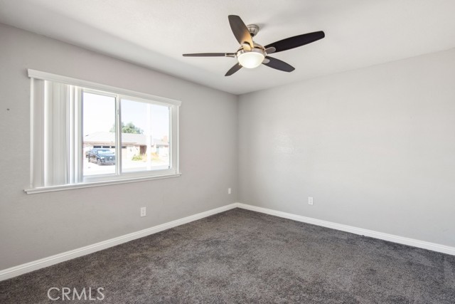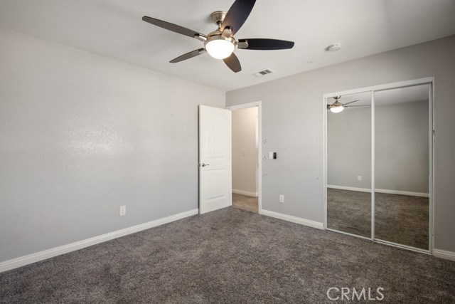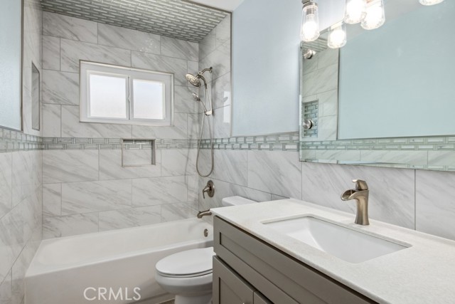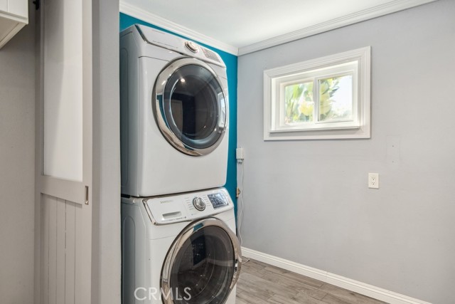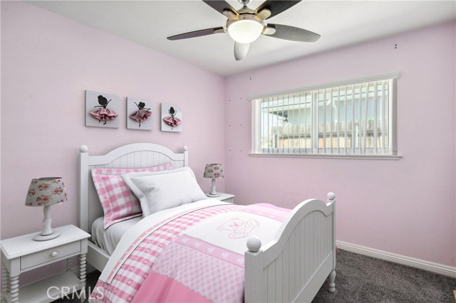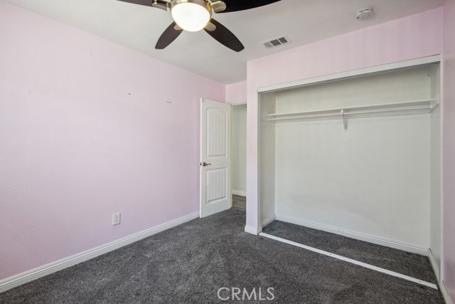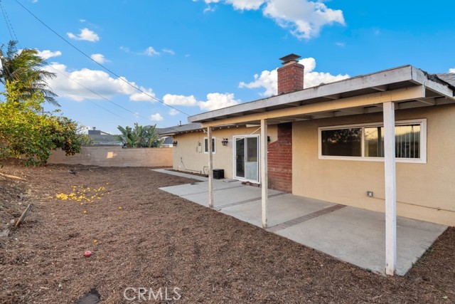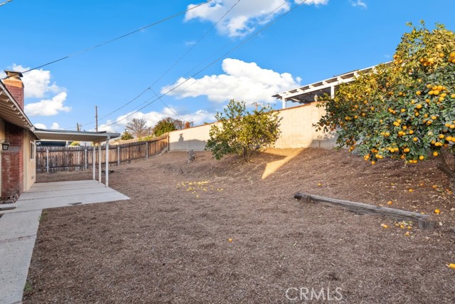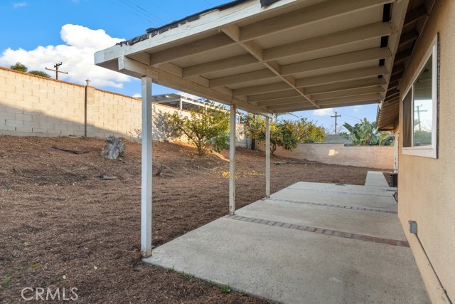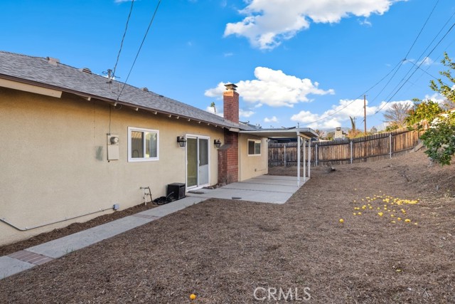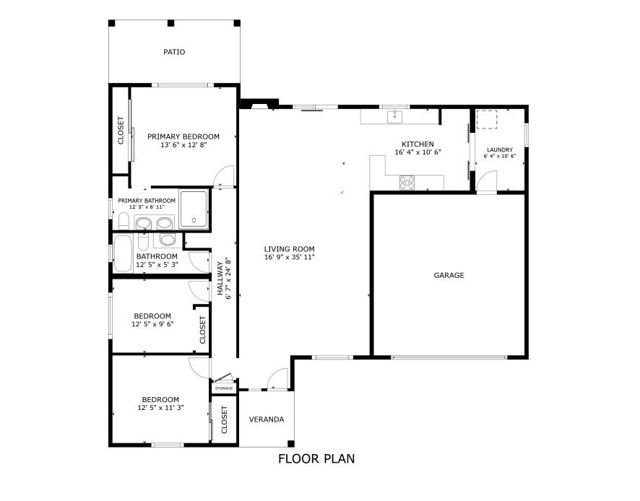Move-in ready, single-story home located in a wonderful Chino neighborhood and featuring 3 Bedrooms/2 Bathrooms with 1,581 SF of living space and sitting on a 7,350 Sf Lot. The exterior offers brick accents with covered front porch. This home has been highly upgraded and features a spacious and open floorplan, vinyl plank flooring, recessed lights, gorgeous crown molding, custom baseboards, a Newer AC and ducting. Enter into the Living Room and Dining Area with lots of natural light and a fireplace with full tile-wall feature and a slider to the backyard. The remodeled Kitchen has beautiful counters with breakfast bar area, white cabinets with lots of storage space, stainless steel appliances including a dishwasher and a gas range with hood, and there is a deep single basin sink. The Laundry Room with included washer and dryer sits just off of the kitchen and has on-trend barn-doors, and there is a direct access door to the attached 2-Car Garage. All 3 Bedrooms are generously sized and have ceiling fans. The large Primary Suite offers a gorgeously updated private Resort-Like ensuite bathroom with dual sink vanity and a walk-in shower with seamless glass doors and custom tile. There is also an upgraded Full-Size hall Bathroom for the 2 Secondary Bedrooms to share that has a tub/shower combination and also offers custom tile. Enjoy the private, flat backyard with built-in covered patio, this space is ready for the new owner’s design! This home also features possible RV Parking with an extended paved driveway, and has NO HOA Fees, a Low tax rate, and is close to schools, shopping, parks and easy access to 60 Fwy!
Residential For Sale
11771 CrystalAvenue, Chino, California, 91710

- Rina Maya
- 858-876-7946
- 800-878-0907
-
Questions@unitedbrokersinc.net

