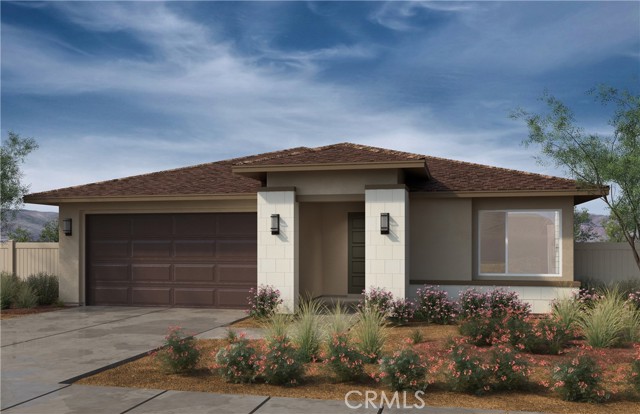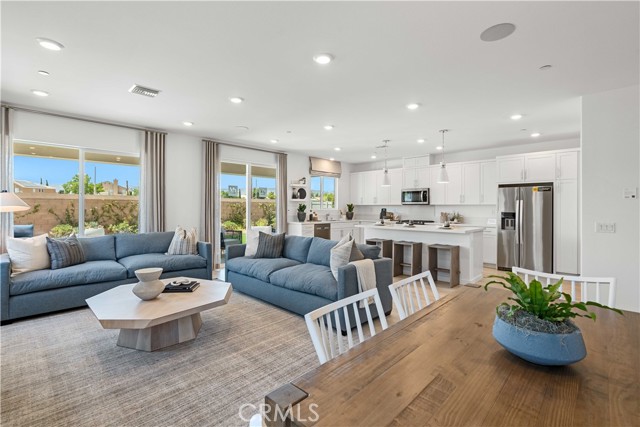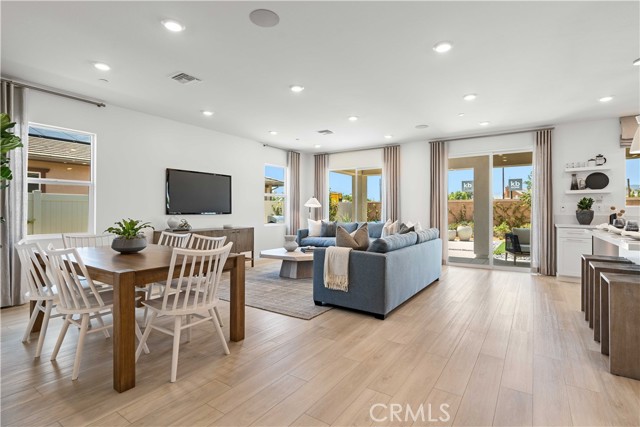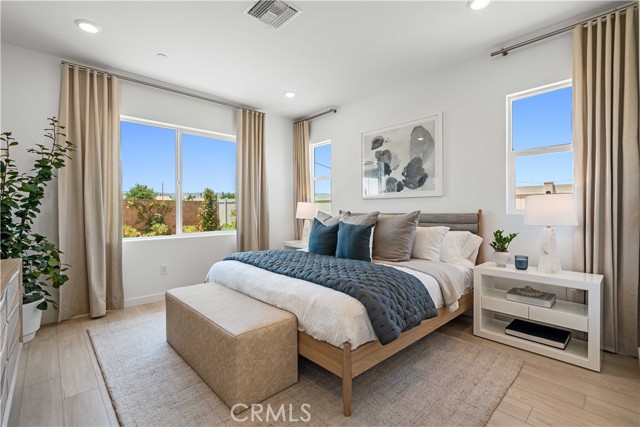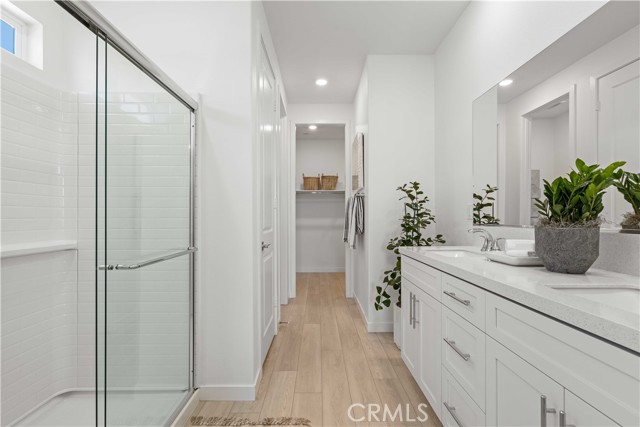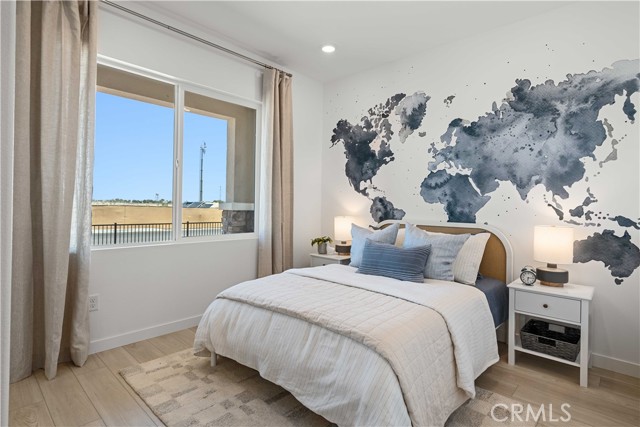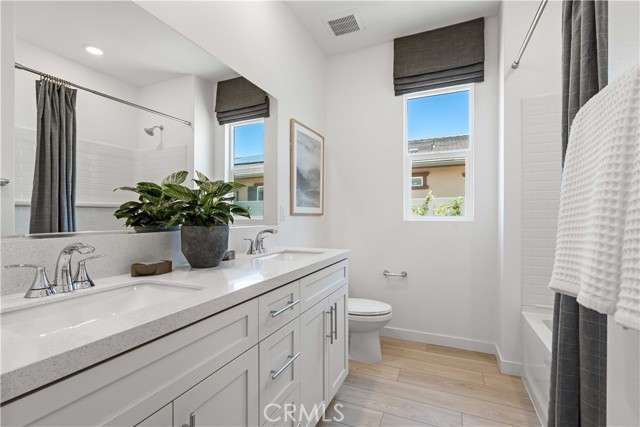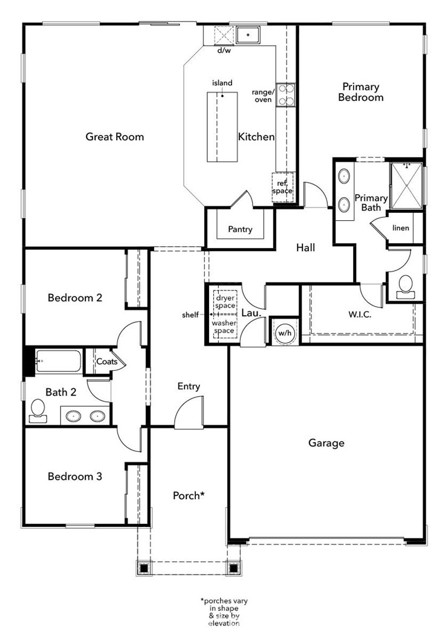Property Description
This charming, single-story home showcases an open floor plan with 9-ft. ceilings and luxury vinyl plank flooring. Enjoy cooking and entertaining in the kitchen, which boasts an island, quartz countertops and Whirlpool® stainless steel appliances. The primary suite features a walk-in closet and connecting bath that offers a dual-sink vanity and walk-in shower. Step outside and unwind in the large backyard.
Features
: Neighborhood
0
0
: No Common Walls
1
: Curbs
1
: 2.00
: Garage Door Opener, Garage, Garage Faces Front
: Back Yard, Front Yard
: Front Porch
1
: Individual Room, Inside
: Walk-in Closet, Kitchen, Laundry, Great Room, Walk-in Pantry, Main Floor Bedroom, Main Floor Primary Bedroom, Primary Suite
: Carpet, Vinyl
: Low Emissivity Windows
: High Ceilings, Open Floorplan, Pantry, Quartz Counters
2
3
: Central
: Central Air, Energy Star Qualified Equipment
: Public
: Unknown
: Dishwasher, Gas Water Heater, Microwave, Electric Range, Electric Water Heater
MLS Addon
1,728 Sqft
$0
0
: Quartz Counters
: Quartz Counters
2
Arlington
Arling
Miller
Westside Union
One
$0
0 Sqft
0 Sqft
: Standard
09/01/2025 17:02:18
Listing courtesy of
KB Home Sales-Southern CA, Inc.
What is Nearby?
'Bearer' does not match '^(?i)Bearer [A-Za-z0-9\\-\\_]{128}$'
Residential For Sale
42909 CoronetDrive, Lancaster, California, 93536
3 Bedrooms
2 Bathrooms (Full)
1,728 Sqft
Visits : 1
$611,288
Listing ID #SR25005620
Basic Details
Status : Active
Listing Type : For Sale
Property Type : Residential
Property SubType : Single Family Residence
Price : $611,288
Price Per Square Foot : $354
Square Footage : 1,728 Sqft
Lot Area : 0.04 Sqft
Year Built : 2024
View : Mountain(s)
Bedrooms : 3
Bathrooms : 2
Bathrooms (Full) : 2
Listing ID : SR25005620
Agent info

Designated Broker
- Rina Maya
- 858-876-7946
- 800-878-0907
-
Questions@unitedbrokersinc.net
Contact Agent
Mortgage Calculator

