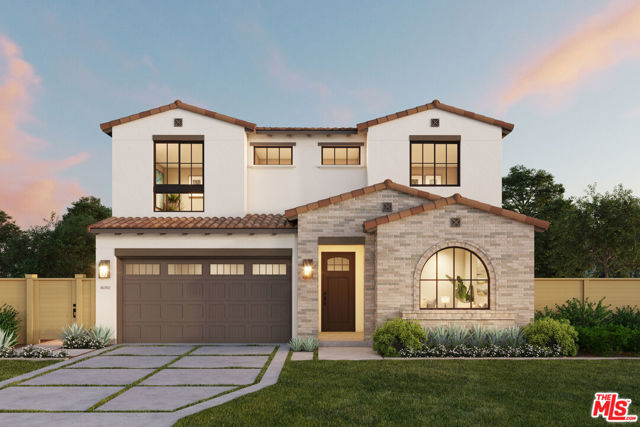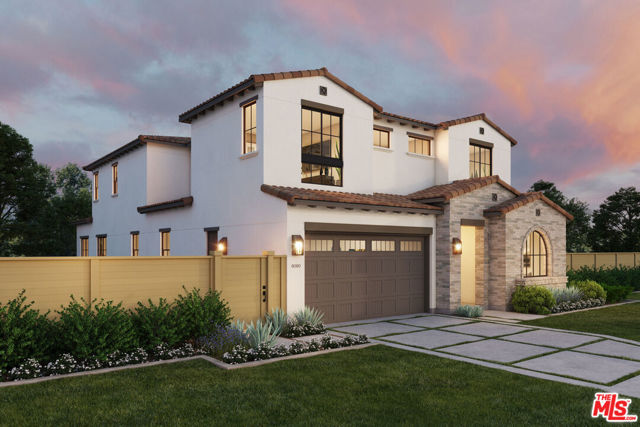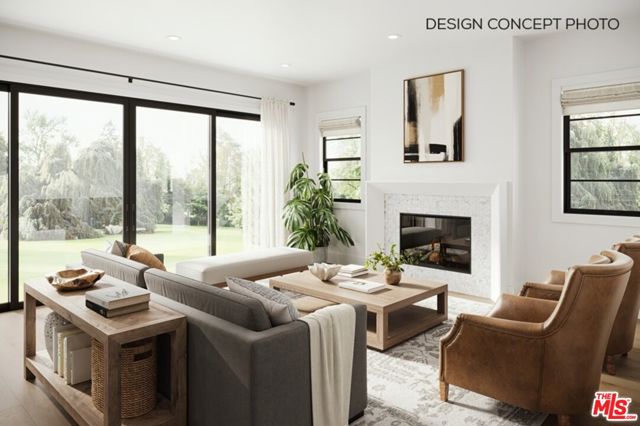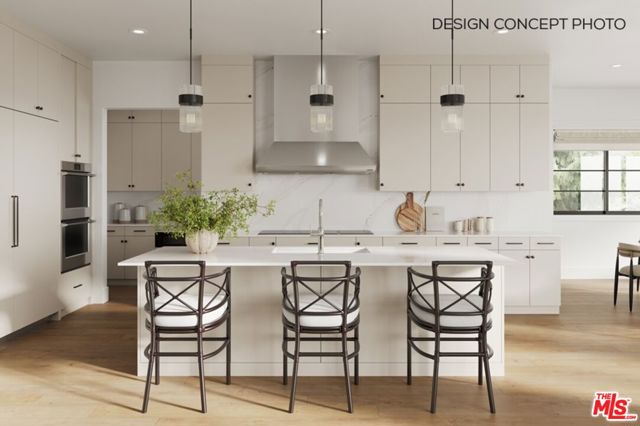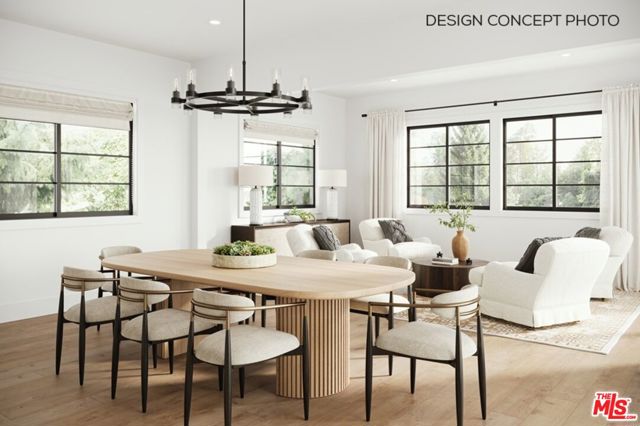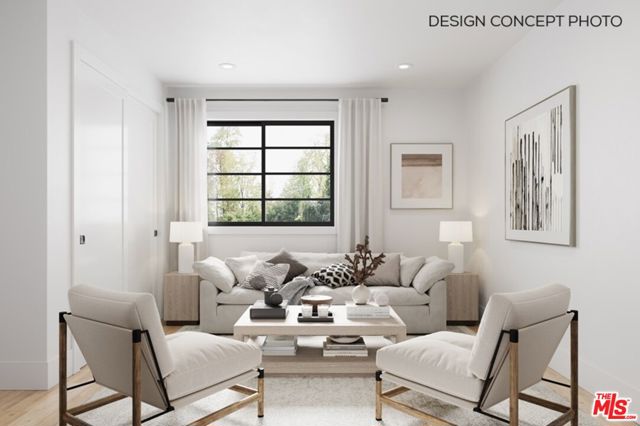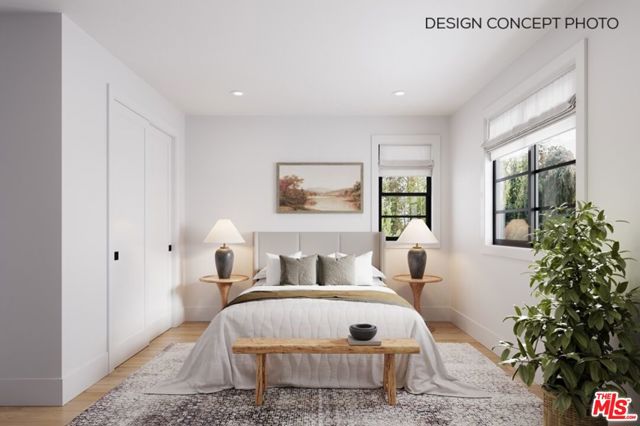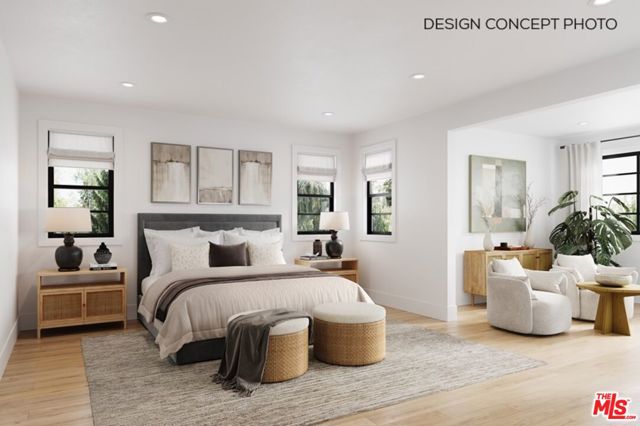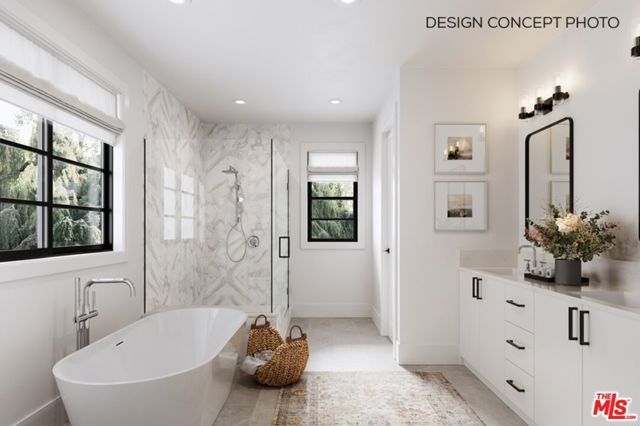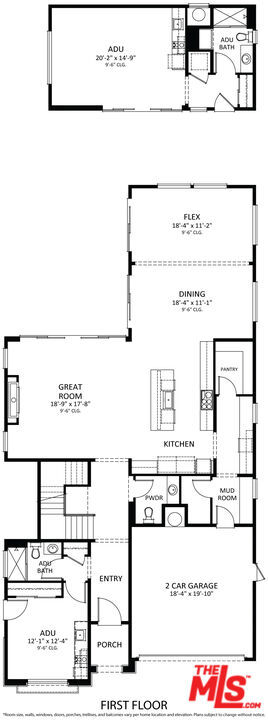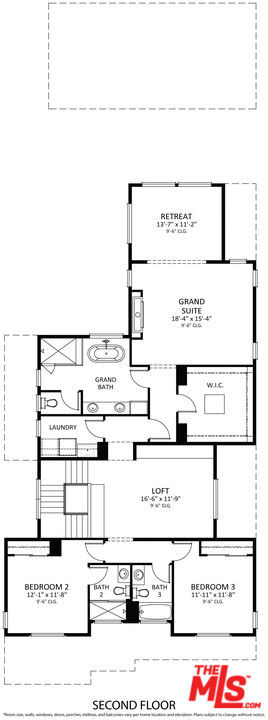Located in the desirable Cheviot Hills neighborhood near the golf course, this elegant 2-story Spanish home is being built with an elevated and timeless style that showcases high-end features and custom-quality finishes. The inviting entry flows graciously to the great room with a stunning fireplace and sliding doors leading out to the open patio and lush backyard. The great room opens to an elegant dining room and the chef-inspired kitchen showcasing top-of-the-line appliances, a butler’s pantry, a walk-in pantry, and a large island with bar seating and storage underneath. The first floor is complete with a powder room, mud room off the 2-car garage, a storage closet, and a junior ADU with a good-sized closet and full bathroom. The second floor has a spacious loft, two secondary bedrooms (one ensuite), a full bath, and a laundry room with sink. The grand suite has a private retreat and a luxurious grand bath with a freestanding tub, walk-in shower, dual-sink vanity, and walk-in closet. Detached ADU in the backyard has a full bath, washer & dryer hookups, and a kitchenette. Unlock the advantages of buying a work-in-progress home built by Thomas James Homes, a national leader in high-quality single-family residences. Learn about the preferred pricing plan, personalized design options, guaranteed completion date and more. New TJH homeowners will receive a complimentary 1-year membership to Inspirato, a leader in luxury travel.
Residential For Sale
10547 DunleerDrive, Los Angeles, California, 90064

- Rina Maya
- 858-876-7946
- 800-878-0907
-
Questions@unitedbrokersinc.net

