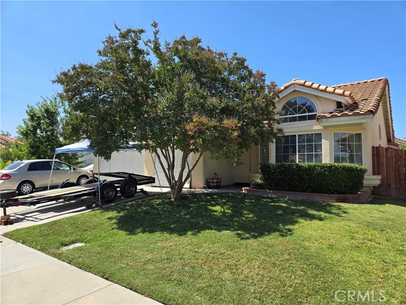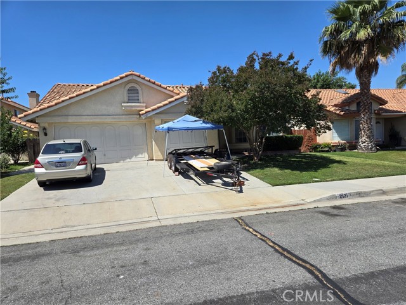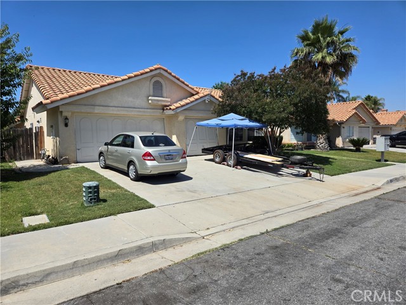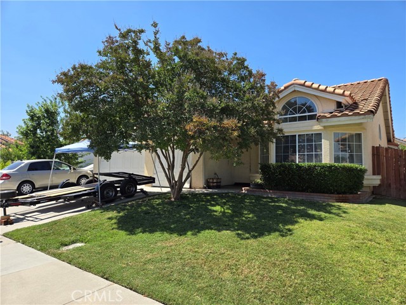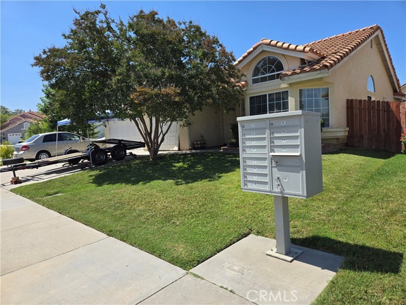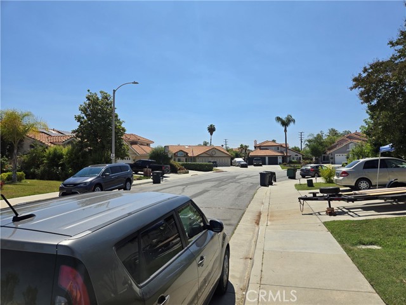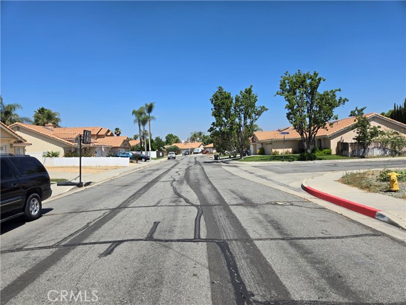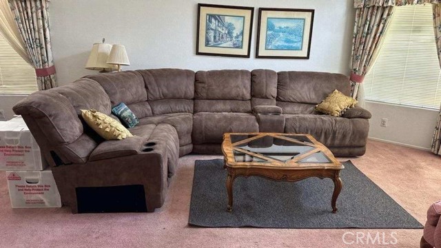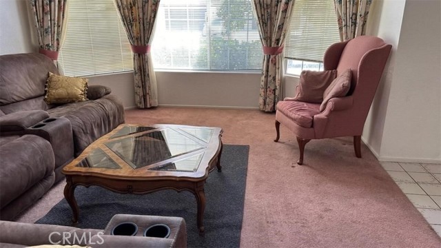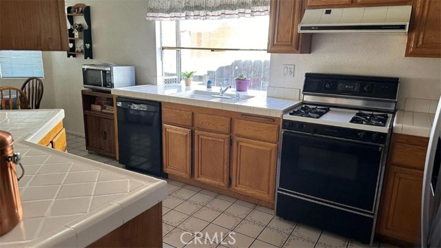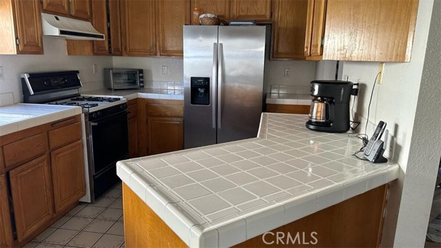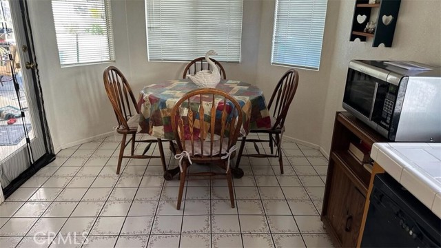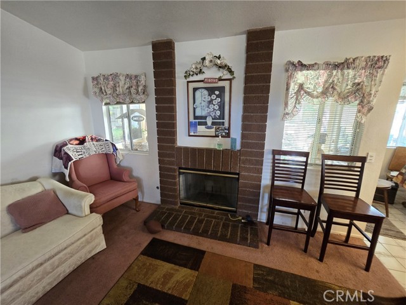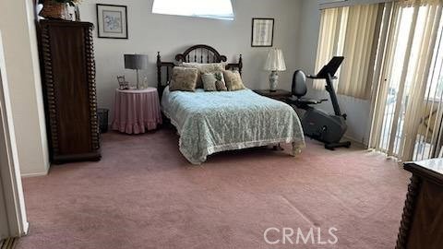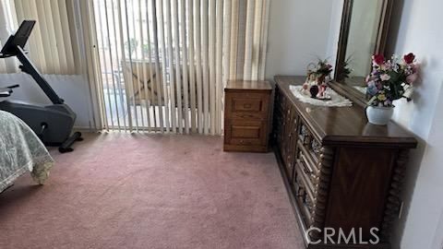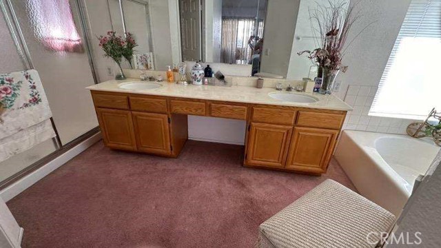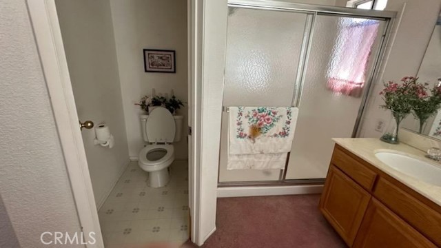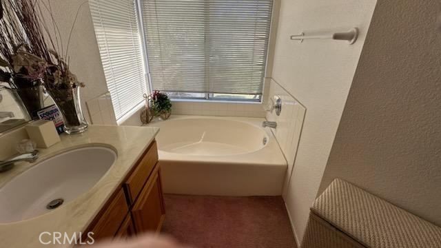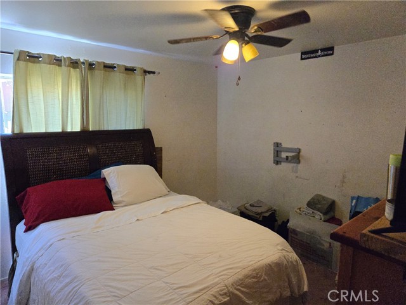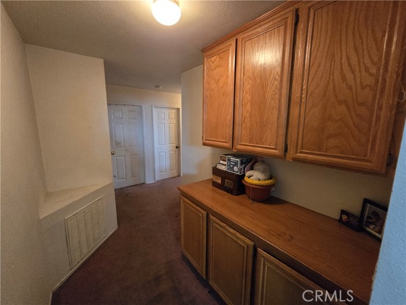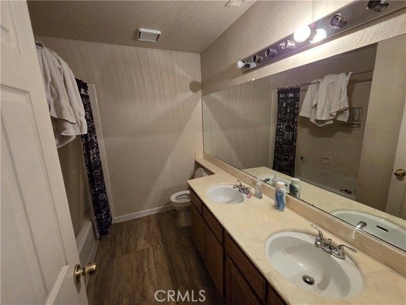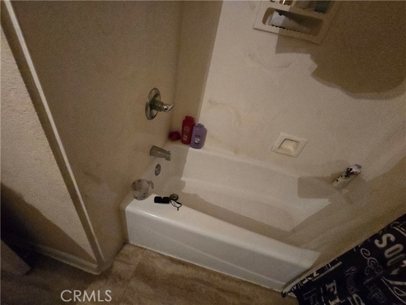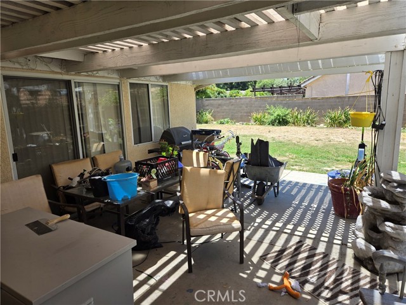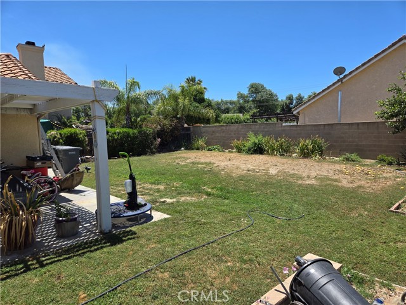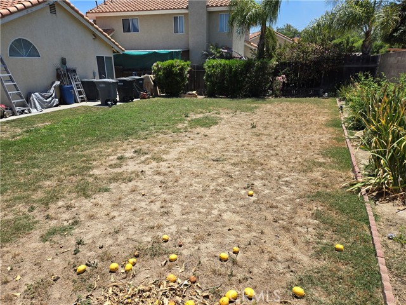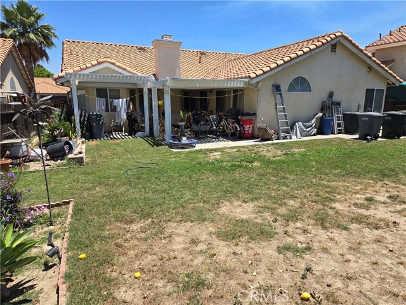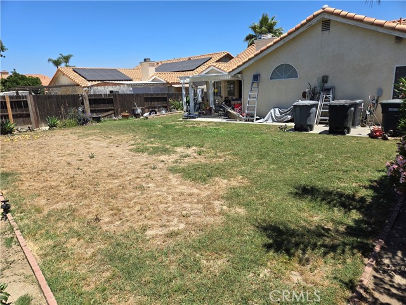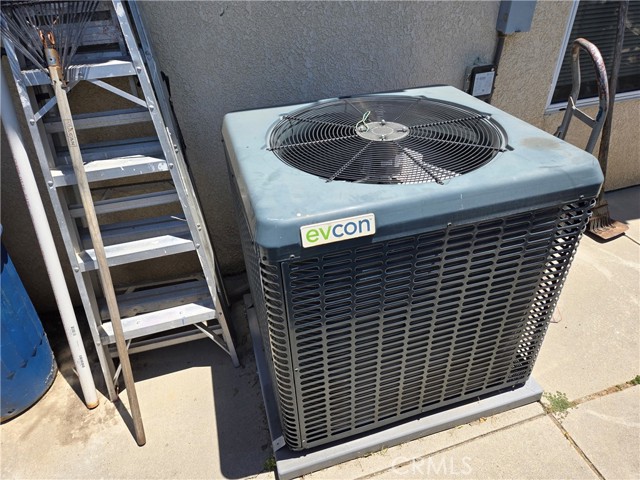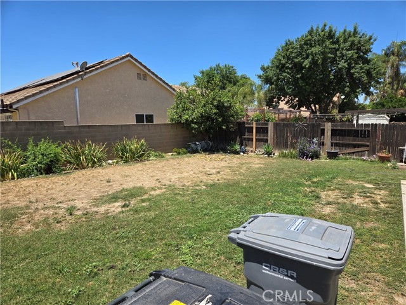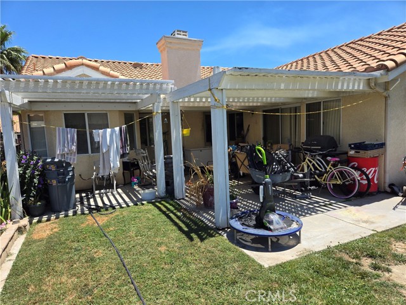Back on Market – Will be available after 01/30/25 – Welcome to this nice 1971 square foot home with its great open space floor plan. Title shows this as a 4 bedroom home, but it is currently, a 3 bedroom with a master retreat, but could be easily be converted back to its 4 bedroom build. Home offers a very large Master bedroom with its own master bath, walk-in closet, separate bathtub, walk in shower, double sinks and double mirrored closet doors. Home also features a Family Room/Den with Fireplace. And the back yard!! Oh my, It offers a nice covered Patio overlooking a huge yard with a nice lemon tree. The 3 car garage has a automatic opener on the larger door and has direct entry into the home. It’s also very nice to have an inside laundry room. Please overlook the mess, as the home needs some TLC and clean up, but was designed with luxury and comfort in mind with its very livable 1971 square feet. Please imagine your possessions in this wonderful floor planned home on it’s quiet cul-de-sac street.
Residential For Sale
2121 BegoniaCourt, Hemet, California, 92545

- Rina Maya
- 858-876-7946
- 800-878-0907
-
Questions@unitedbrokersinc.net

