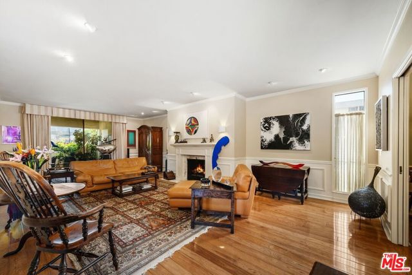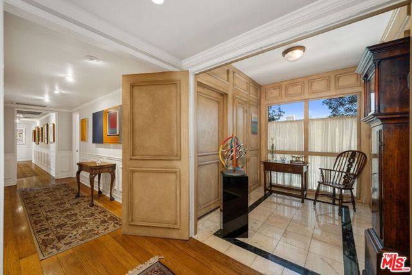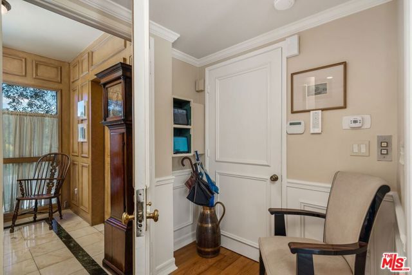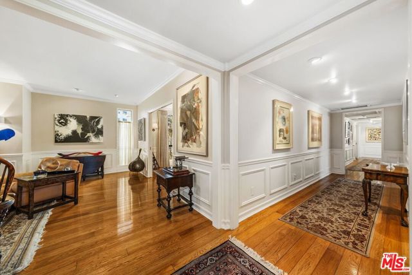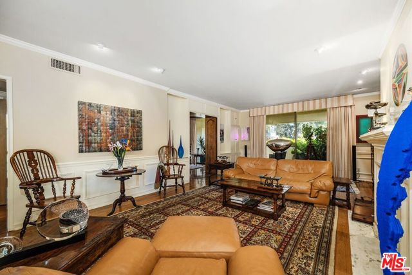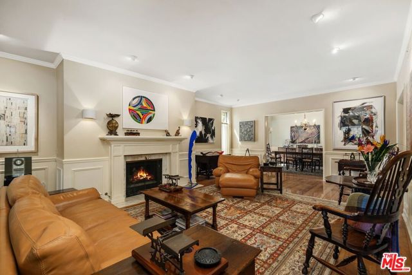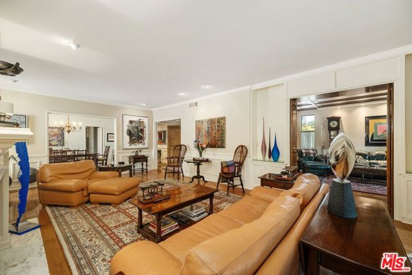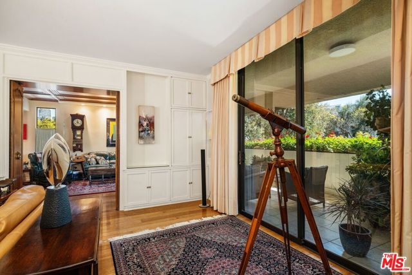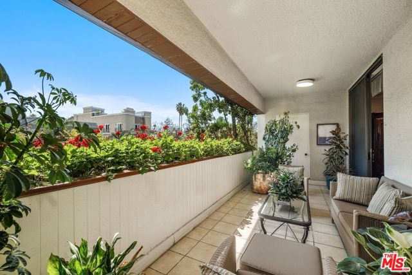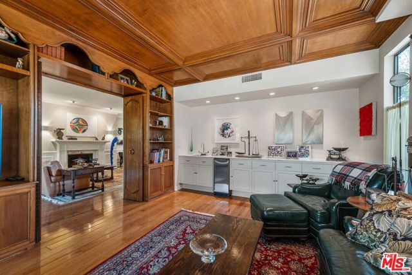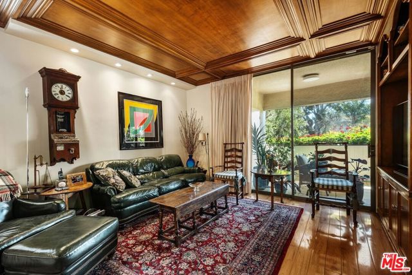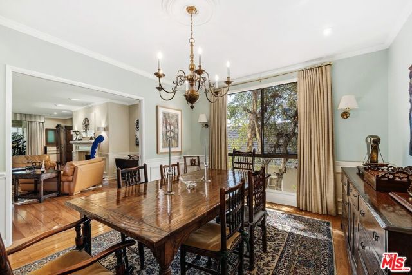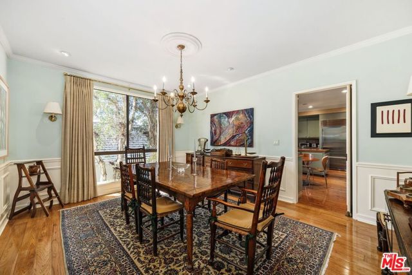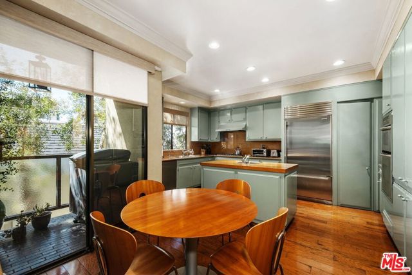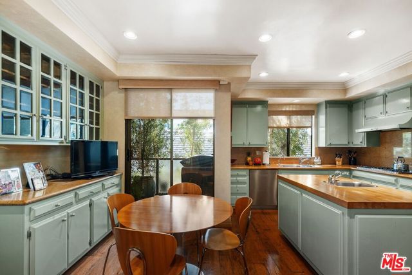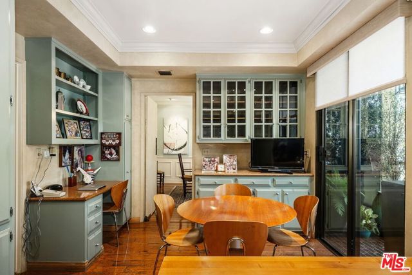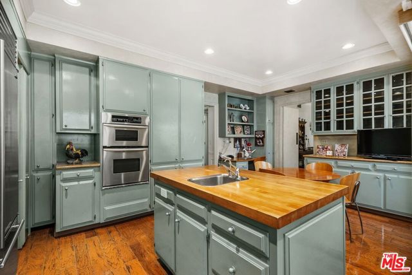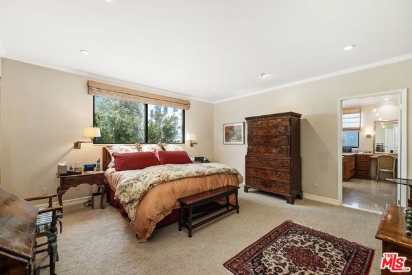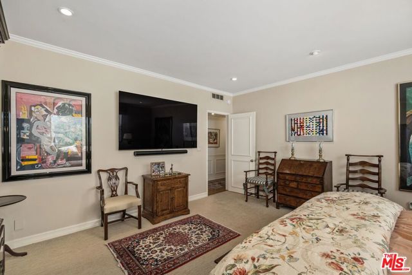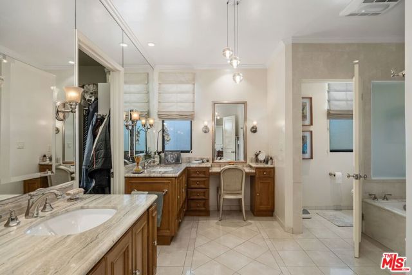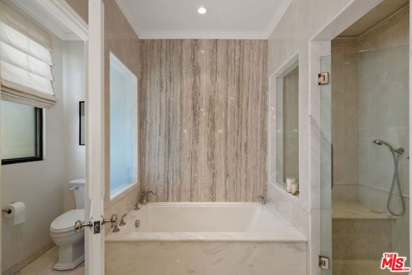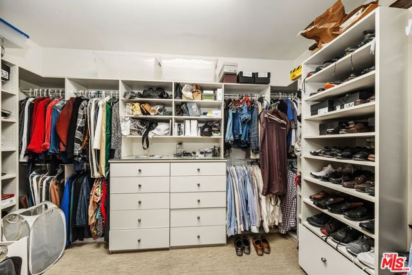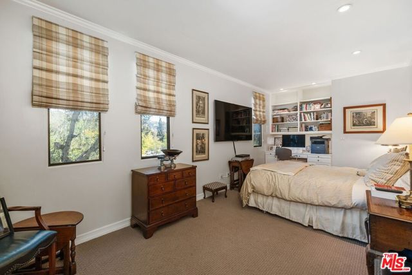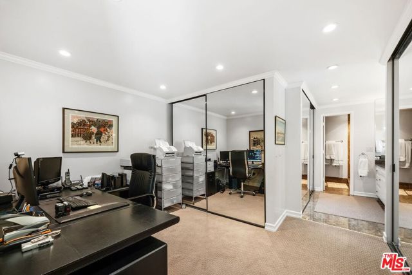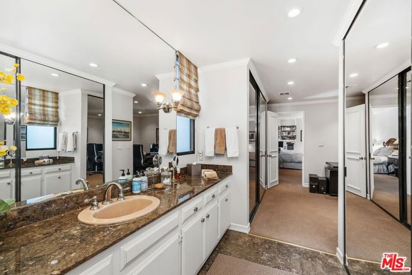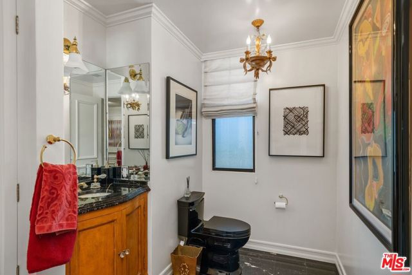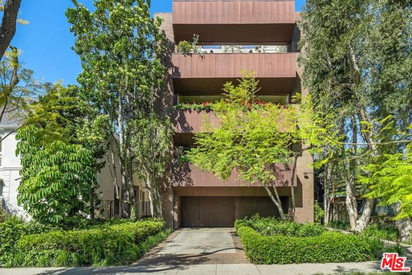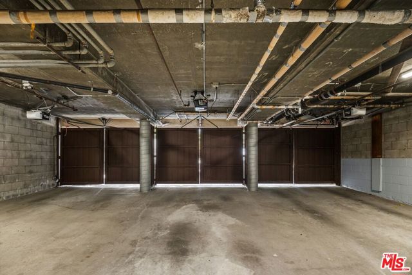Situated on a beautiful tree lined street in Beverly Hills, this “Like a Home” condo with amazing square footage is in a unique and rare 3 unit building, with the elevator going directly into each unit’s foyer. Offering sophistication and luxury, this large condo has approx 2,804 square feet and no common walls. With 2 bedrooms, a den, plus a bonus room and 2.5 bathrooms, all the rooms are spacious and large. The primary bedroom has a large walk-in closet and the bathroom has been beautifully remodeled, with heated floors. The 2nd bedroom is its own suite, with a bathroom and a separate bonus/office space, which can be a 3rd bedroom. The living room has a beautiful marble fireplace and the formal dining room is large enough for big family gatherings. The den/office features a wood coffered ceiling, mini refrigerator, sink and built-in shelving. The eat-in kitchen features granite counters, a subzero refrigerator, a center island and automatic electric shades. The in-unit washer/dryer offers added convenience. Crown molding and wainscoting add warmth throughout the home. The wide and long hallway is ideal for artwork and family photos. The large front facing balcony, with 2 large storage closets, is a perfect setting to relax and enjoy the beautiful Southern California weather. A smaller balcony off the kitchen is great for barbecuing. There are 3 parking spaces in the garage, with an additional 2 spaces outside. Other features include a large powder room, hickory hardwood floors, recessed lighting, an abundance of in-unit storage plus a large storage room in the garage, exterior and lobby security cameras, a building alarm, 2 a/c units and 2 heating units. The location is walkable to markets, restaurants and shops in both the heart of Beverly Hills and West Hollywood. Don’t miss out on this truly unique unit!
Residential For Sale
455 OakhurstDrive, Beverly Hills, California, 90210

- Rina Maya
- 858-876-7946
- 800-878-0907
-
Questions@unitedbrokersinc.net

