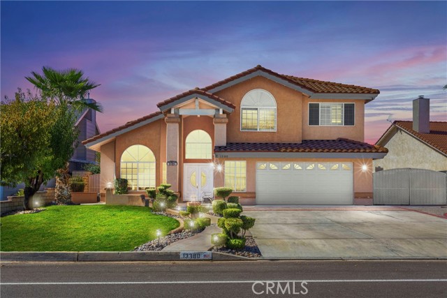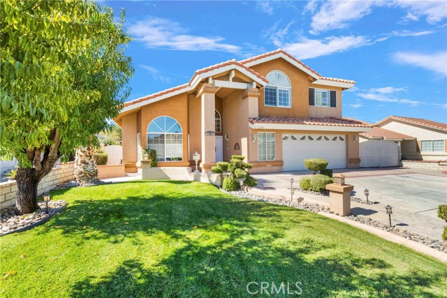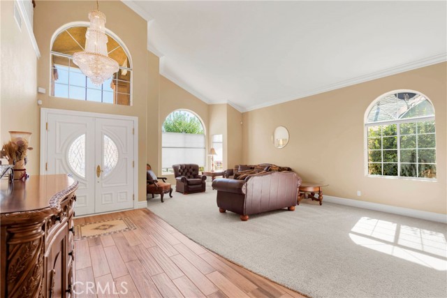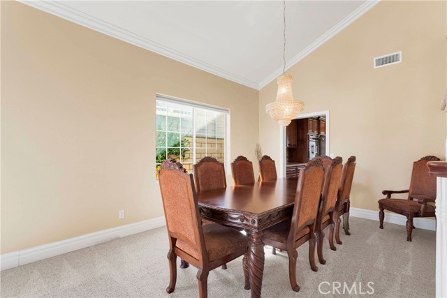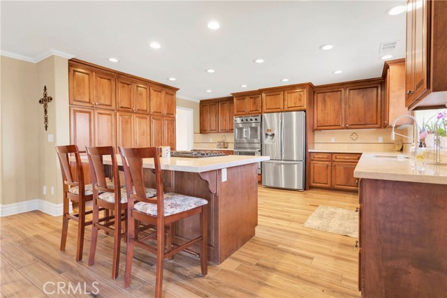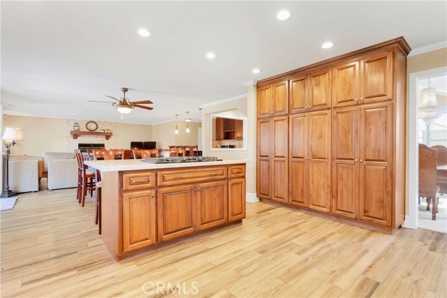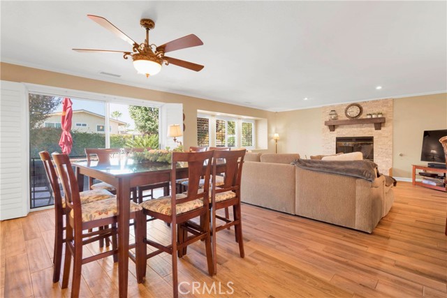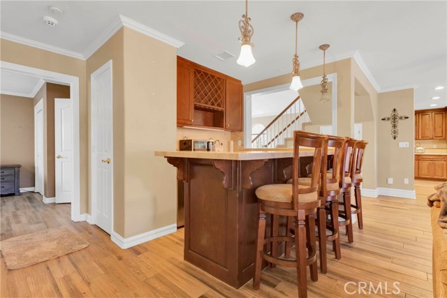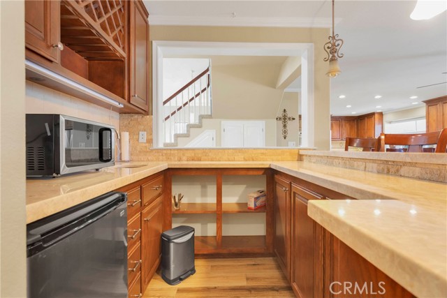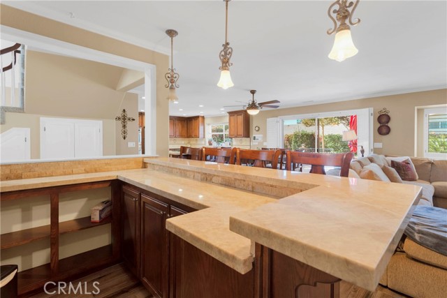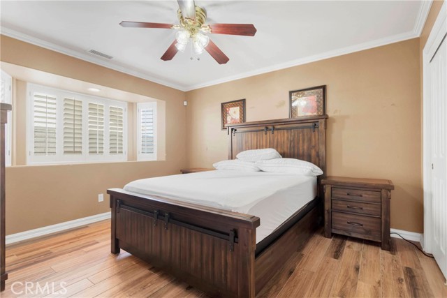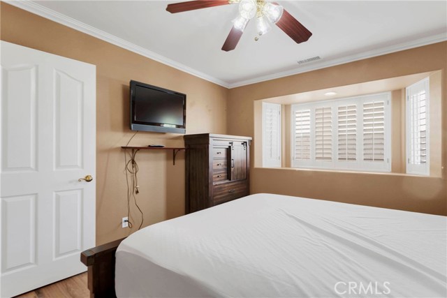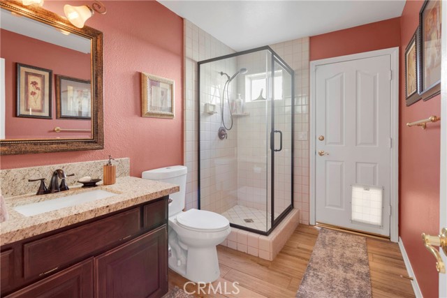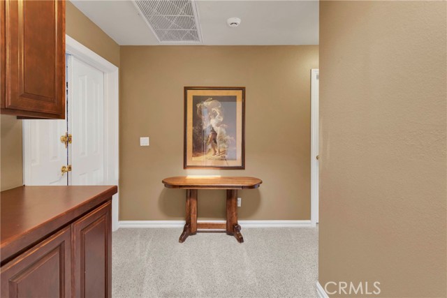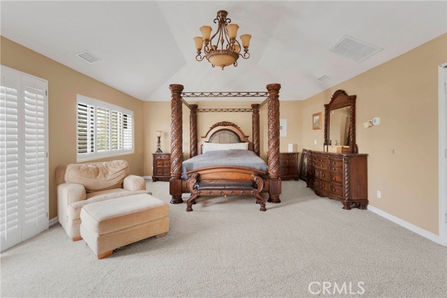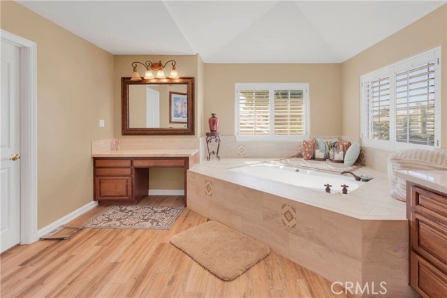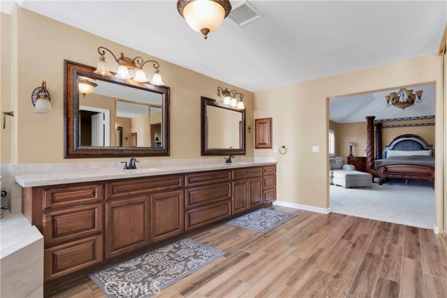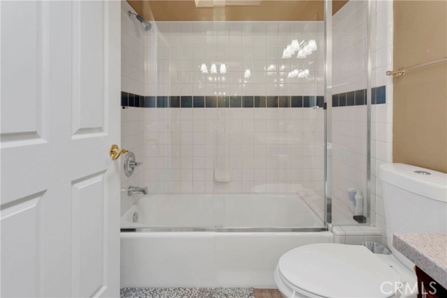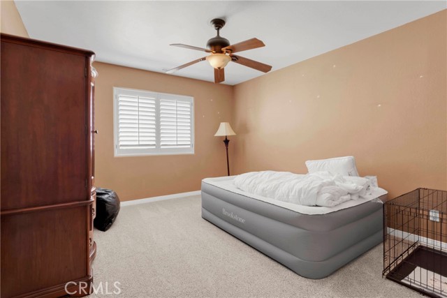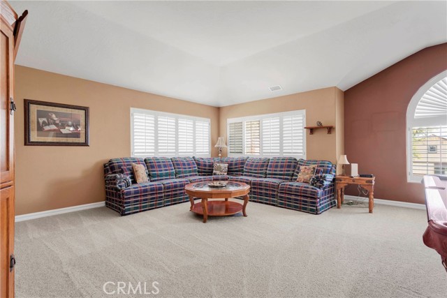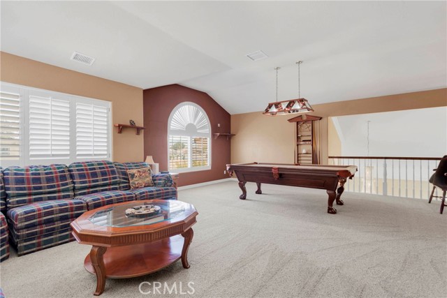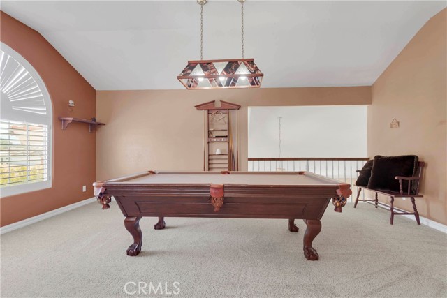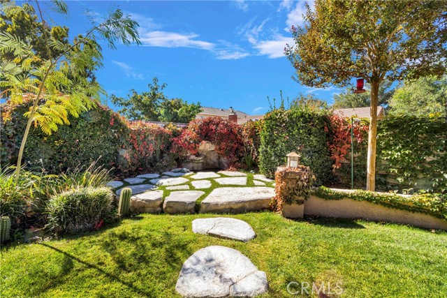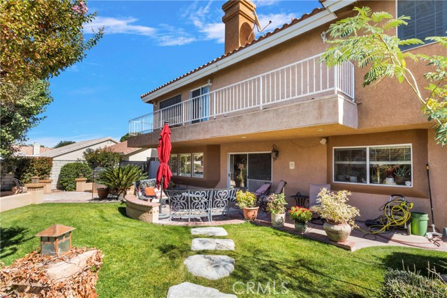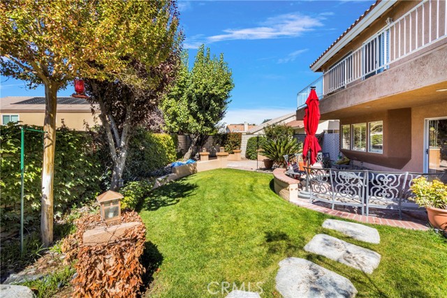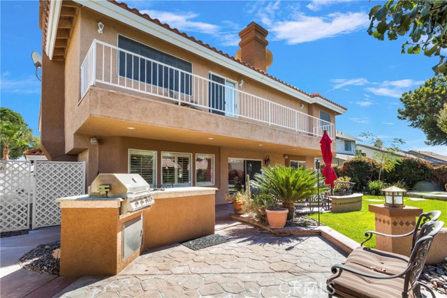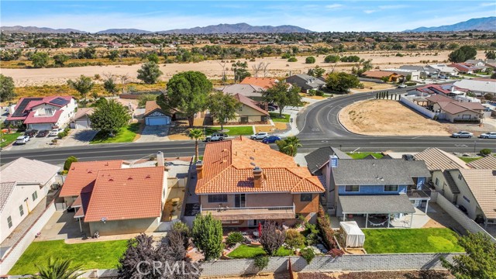Don’t let this once-in-a-lifetime opportunity slip through your fingers! Imagine living just a stone’s throw away from the fabulicious Spring Valley lake in this remarkable home that was recently remodeled. Prepare to be amazed as you enter the kitchen fit for a culinary genius, with enough upgrades to make Gordon Ramsay green with envy – new countertops, a dazzling double oven, and even a backsplash that would make any chef appreciate the ease of clean up after a marathon baking session! This open-concept masterpiece spans over a ginormous 4,000 square feet, offering plenty of room for all your tomfoolery. With 4 exquisitely designed bedrooms and a bonus game room or home theatre, you’ll have space for all your whacky ideas. And let’s not forget the cherry on top – a fireplace in the master bedroom, because who doesn’t dream of cozy nights in with a crackling fire? Or soaking away the stress of the day in the bubbling jetted tub with a glass of your favorite beverage. Picture yourself entertaining friends and family in the impressive outdoor kitchen, with enough sitting areas to accommodate a small army (a REALLY small army). Enjoy fresh fruit from your own pecan, cherry, apricot trees. More enhancements include decorative night lighting in front and back, and did we mention the gated RV or boat parking? So go ahead, hesitate no more – this “Must See!” sensation is waiting for you!
Residential For Sale
13380 DriftwoodDrive, Victorville, California, 92395

- Rina Maya
- 858-876-7946
- 800-878-0907
-
Questions@unitedbrokersinc.net

