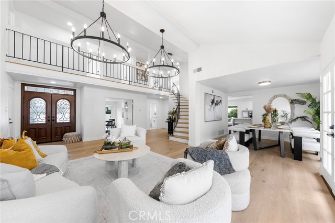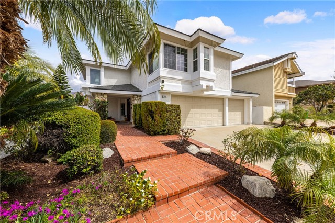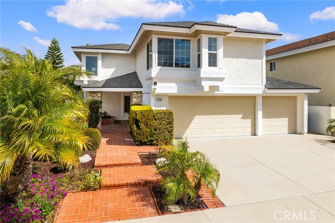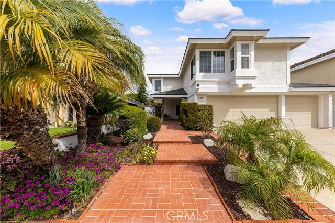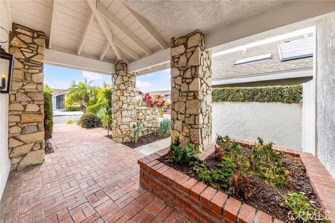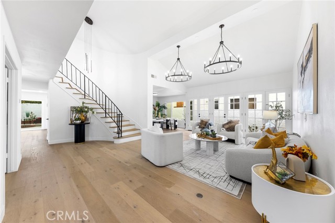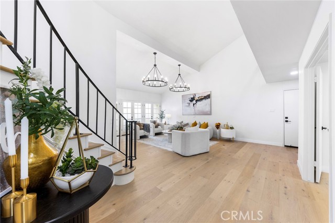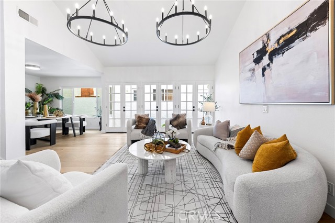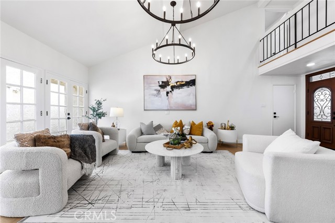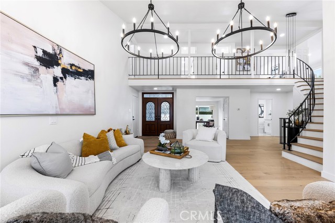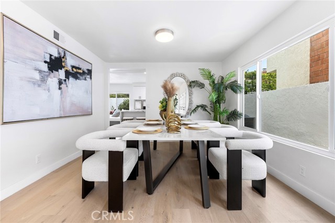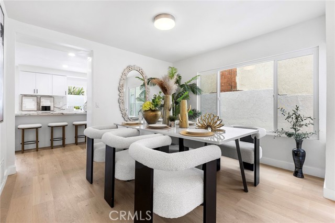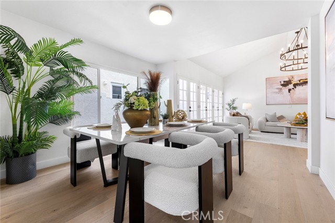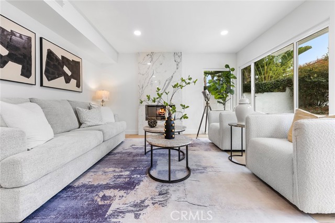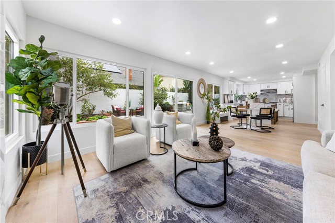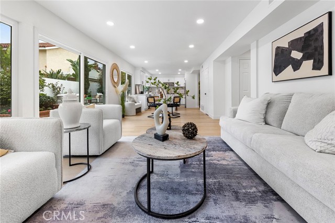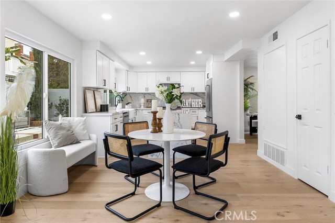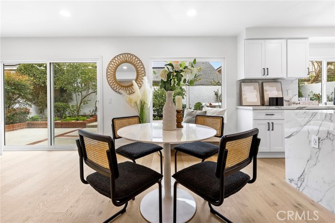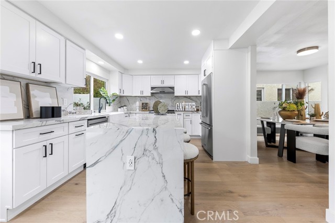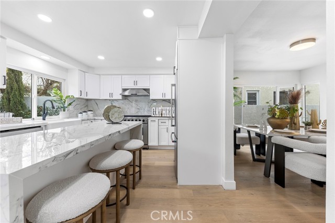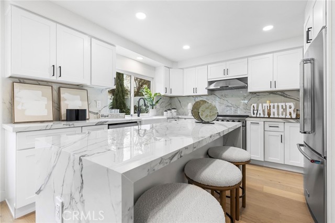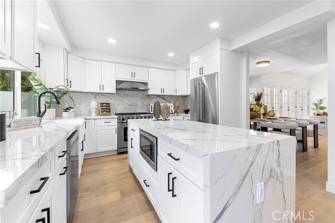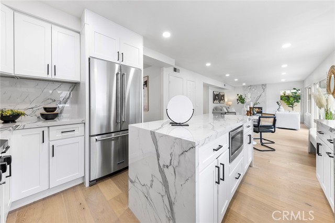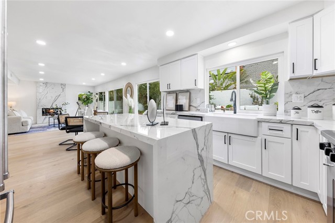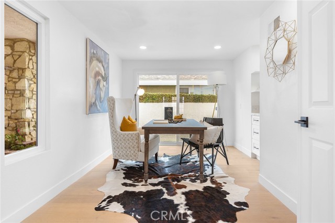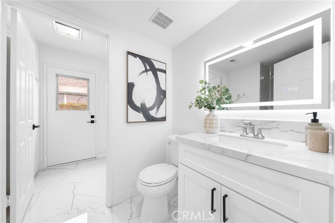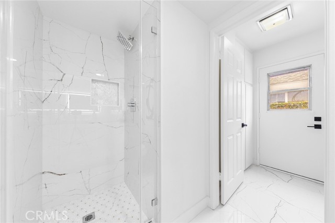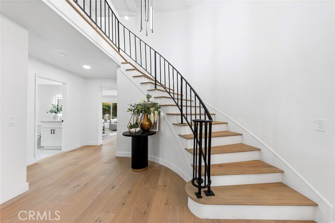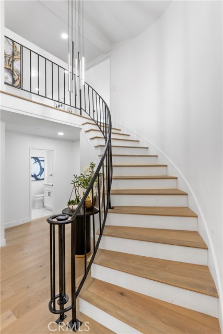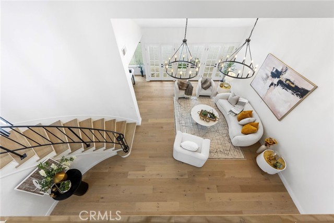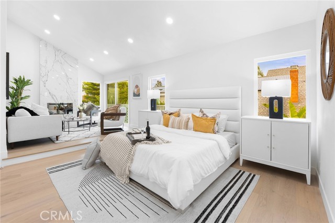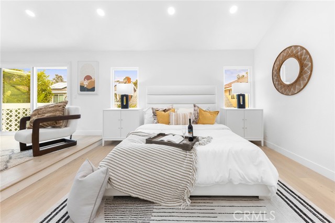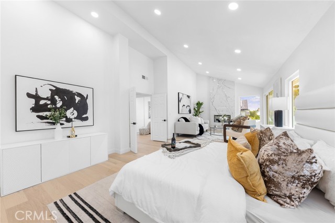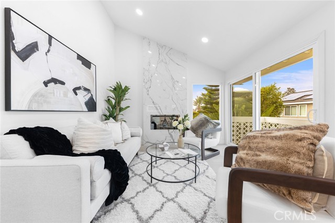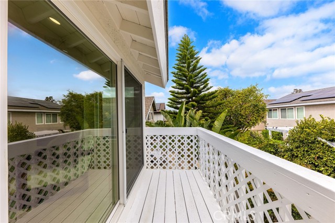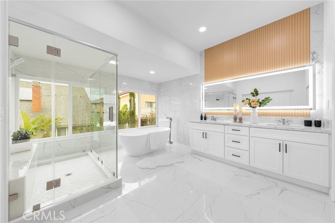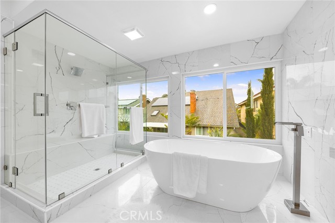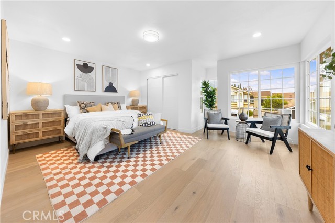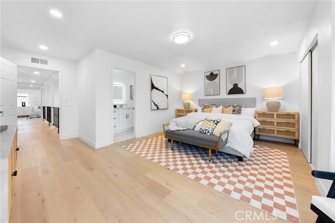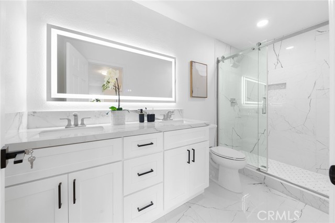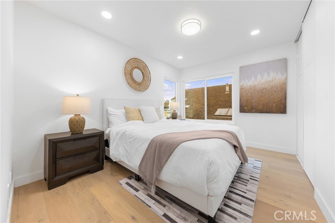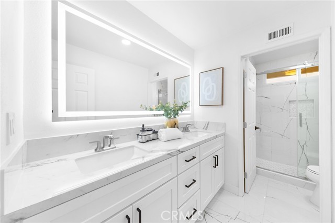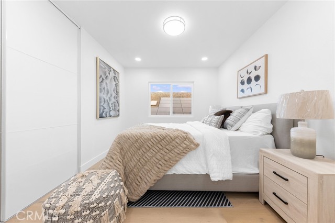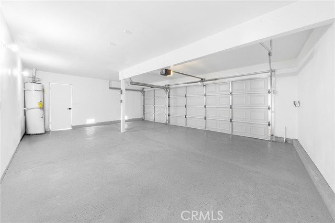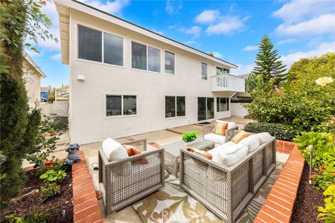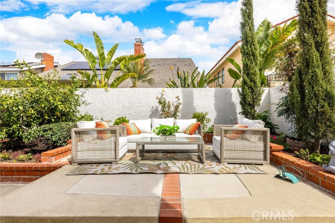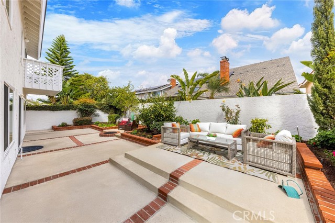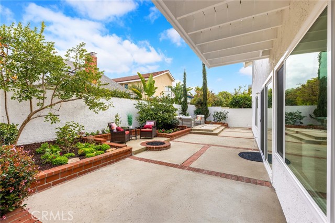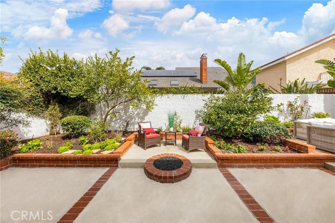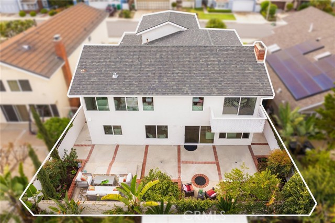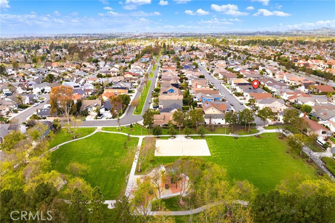Nestled in a quiet cul-de-sac, this beautifully upgraded single-family home is perfect for multi-generational living. Offering modern elegance, bright open spaces, and high-end finishes, this home is designed for both comfort and style. Spanning approximately 3,200 square feet, this 5-bedroom, 4-bathroom residence includes a 3-car garage with extra-long driveway and an inviting spacious front yard—with the potential to add a private gated entry. Step inside through double doors into a soaring high-ceiling living room, where an open floor plan and abundant natural light create an airy, welcoming atmosphere.rnBrand-new flooring throughout, Chef’s kitchen with quartz countertops, new appliances, a custom pull-out drawer system, and a spacious brand-new island, Custom-designed light fixtures adding warmth and sophistication, Expansive family room with sliding doors leading to the beautiful backyard—perfect for entertaining or relaxing. Main-level guest suite/flex room—ideal as a home office, gym, or additional bedroom with an updated shower. Primary suite upstairs featuring vaulted ceilings, two walk-in closets, and a spa-like bathroom. Second luxury suite, located at the opposite end of the home for added privacy. Two additional upstairs bedrooms for family or guests. NEW LED recessed lighting in every room. New windows, and interior doors for a sleek, modern touch. Expansive backyard retreat with multiple seating areas and beautifully designed flower beds—ideal for outdoor leisure and entertainment. Located within the highly acclaimed Northwood High School district, one of the top-rated schools in California. Enjoy easy access to shopping, dining, and parks, with the Jeffrey Recreation Trail just a short walk away. No HOA & No Mello-Roos! A MUST SEE!
Residential For Sale
10 Hunter, Irvine, California, 92620

- Rina Maya
- 858-876-7946
- 800-878-0907
-
Questions@unitedbrokersinc.net

