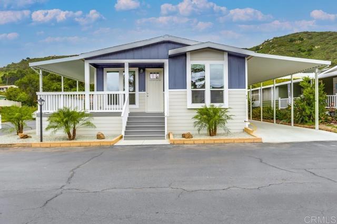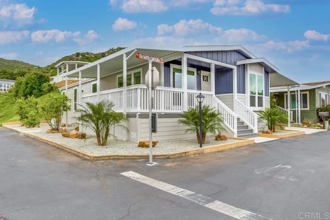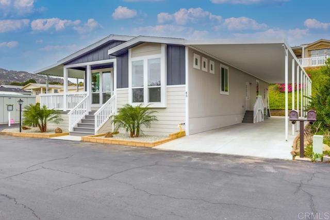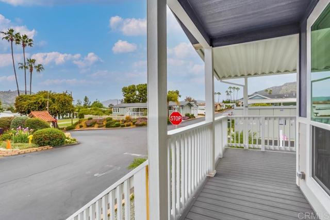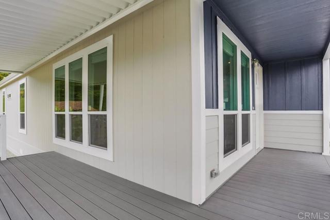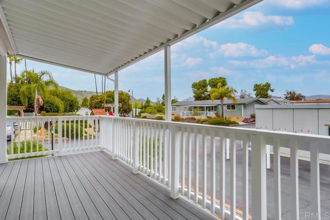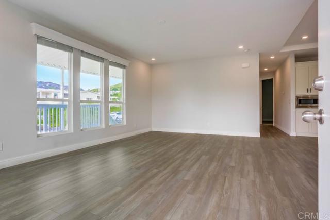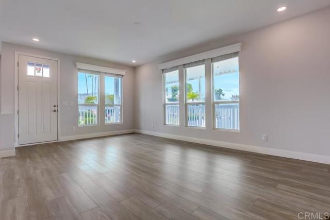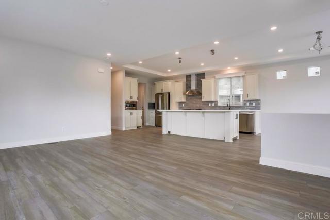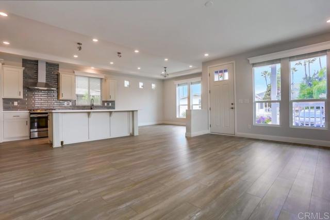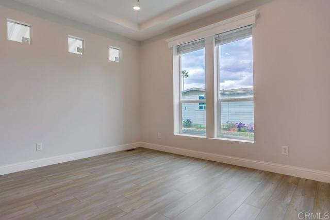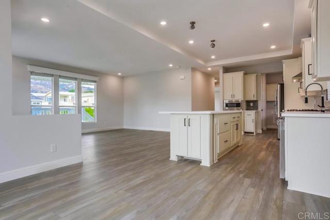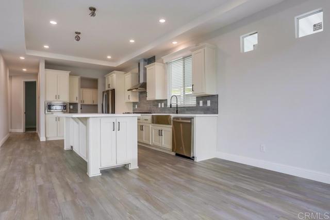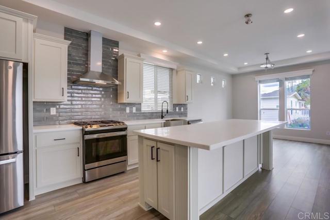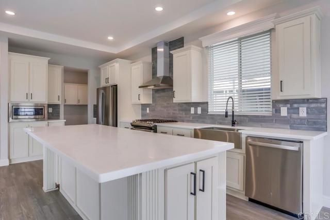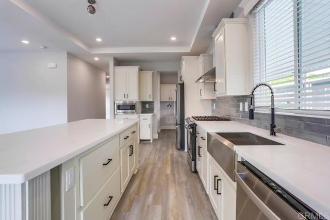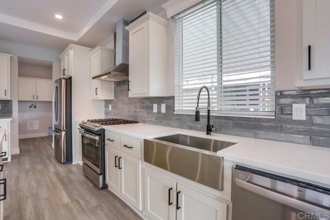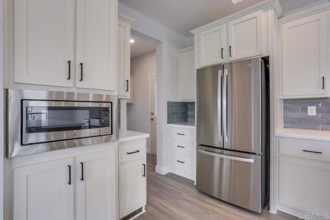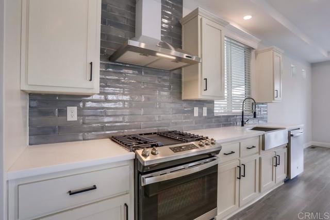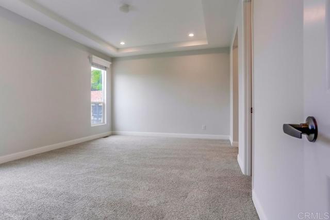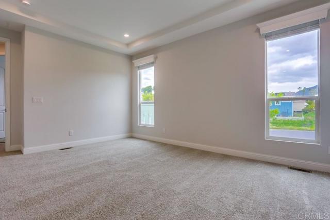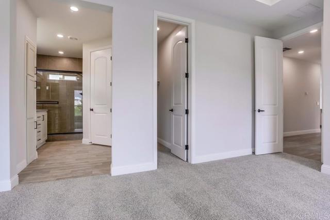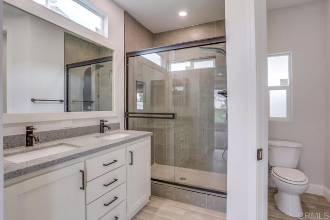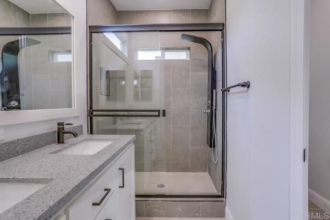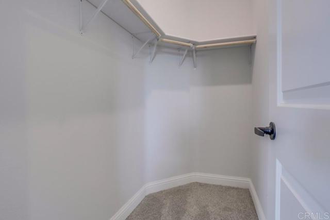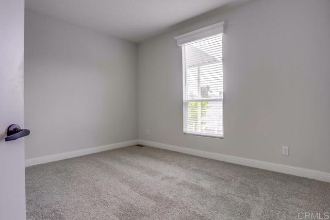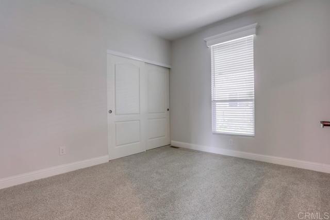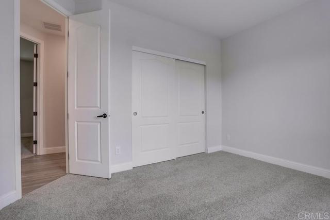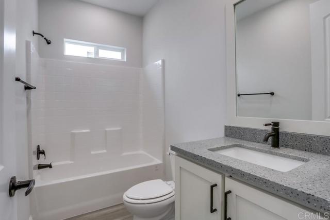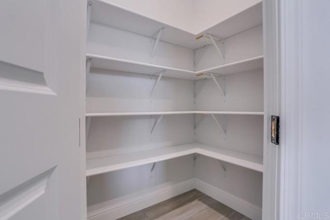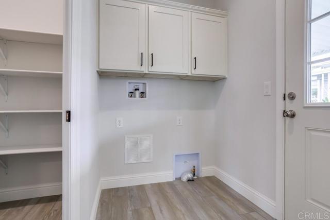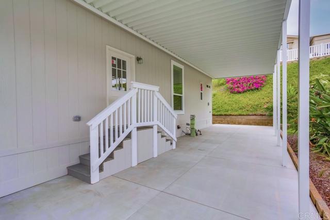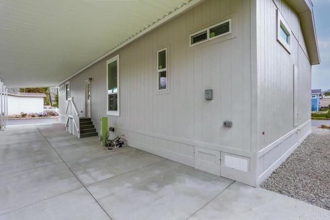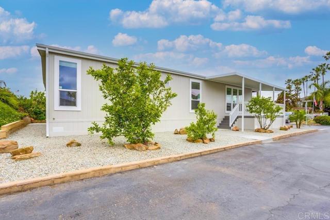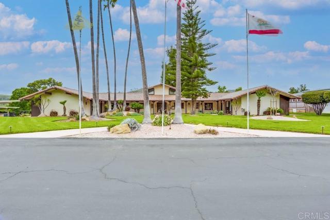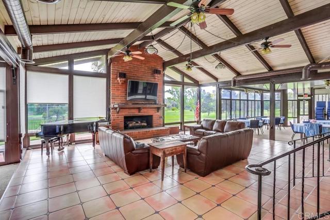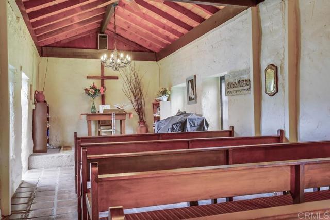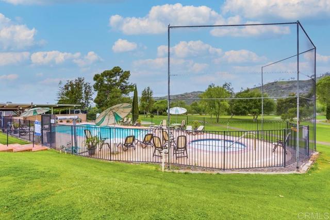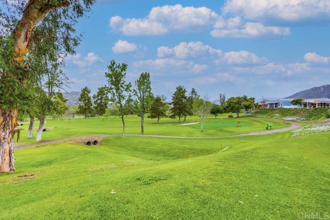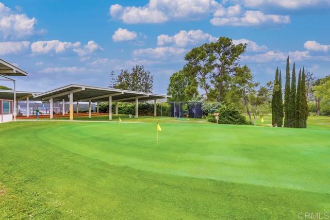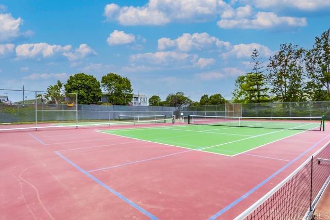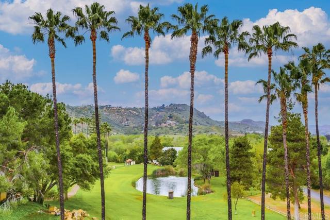Free Golf & Tennis at Rancho Monserate Country Club. This BRAND NEW 3Br, 2 Bath home has everything you’ve been looking for and you OWN THE LAND – no space rent! Modern & bright, complete with 9-foot flat ceilings, dual pane windows, luxury vinyl plank flooring, many upgrades including stainless steel appliances, solid surface counter tops, recessed lighting, tile backsplashes, built in microwave, glass vent hood, farmer’s sink, deep pots & pans drawers, coffered ceiling with pendant lighting over a large island, & walk in pantry. All bedrooms are spacious & come pre-wired for ceiling fans. The primary bedroom also features a coffered ceiling & recessed lighting. Out the front door is a covered custom wraparound composite deck with space to relax & appreciate the incredible breezes that come up through the valley from the ocean. Corner lot with lovely curb appeal, close to guest parking, & a short walk to the beautiful Clubhouse. Conventional, FHA & VA financing available. 2 pets allowed with approval. $354 monthly HOA fee includes 96 acres of amenities including Tennis, Pickleball, Bocci Ball, Billiards, Table Tennis, Banquet Facilities, Card Room, Library, Pool & Spa heated year-round, Dog Park, Community Garden, Free RV Parking, Walking Trails, Places to Bike, Historic Mission Chapel, Pond, Putting Green & FREE Golf on the amazingly lush Golf Course! Come visit your new dream home today!
Residential For Sale
4650 Dulin Rd, Fallbrook, California, 92028

- Rina Maya
- 858-876-7946
- 800-878-0907
-
Questions@unitedbrokersinc.net

