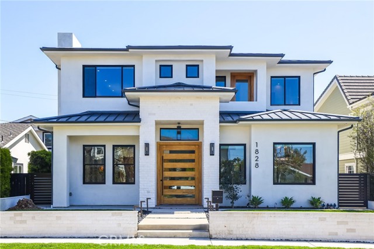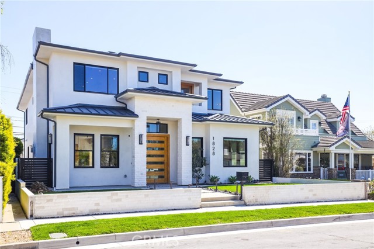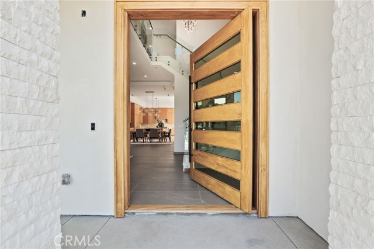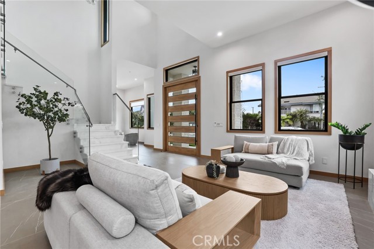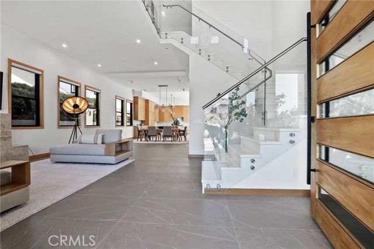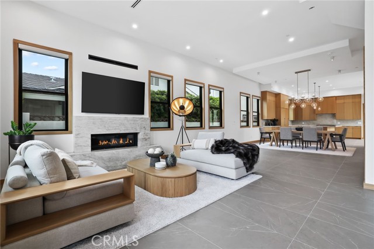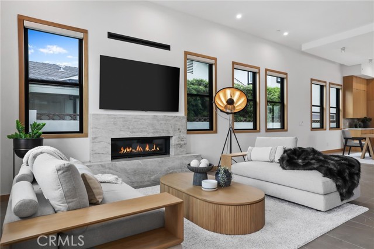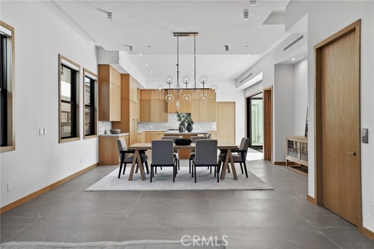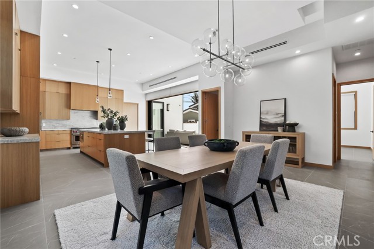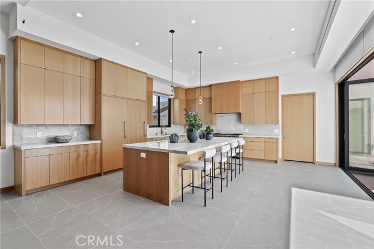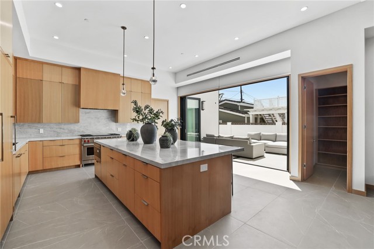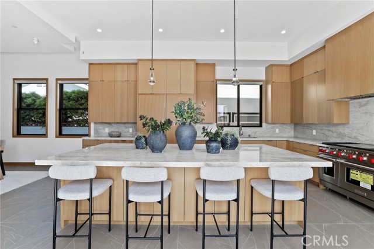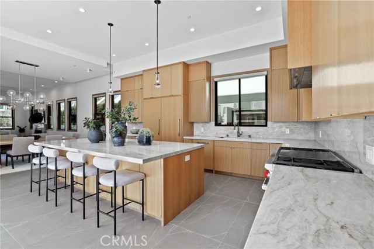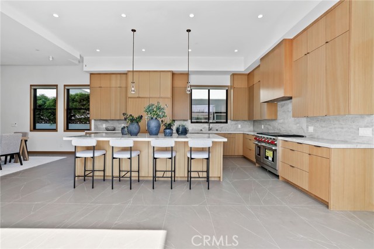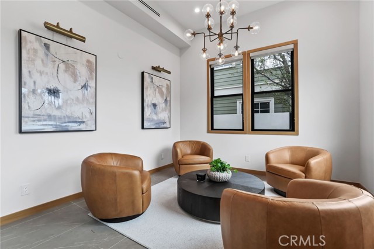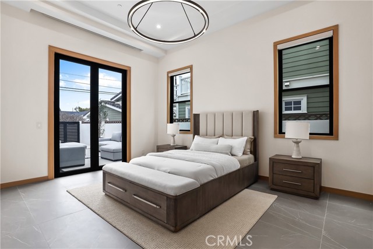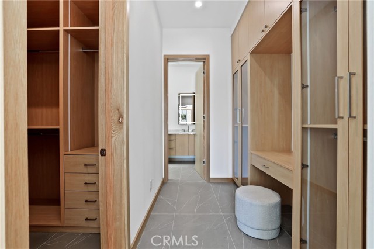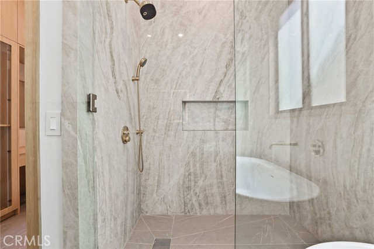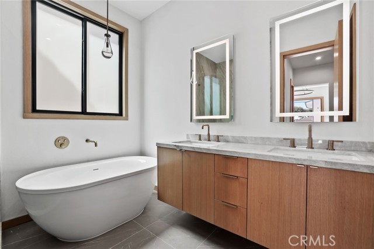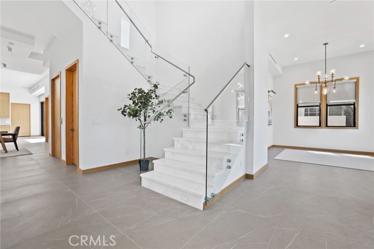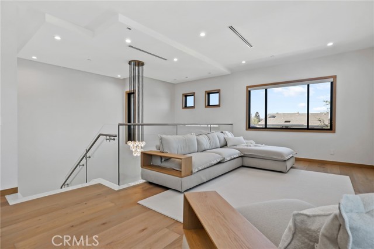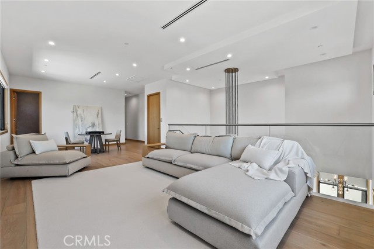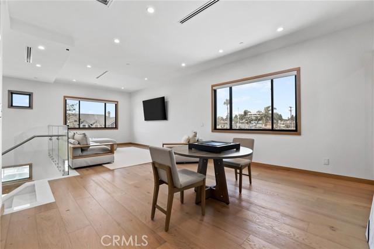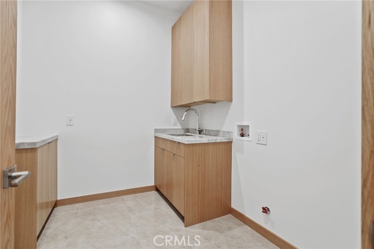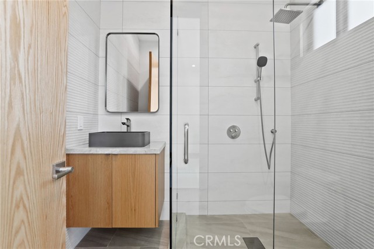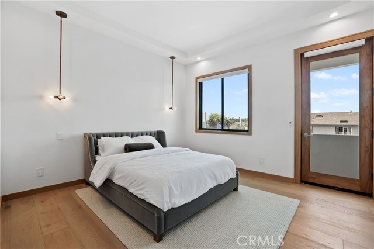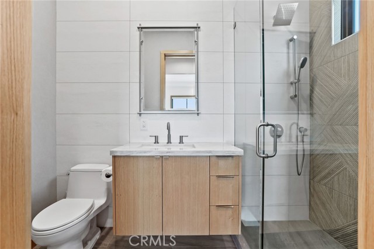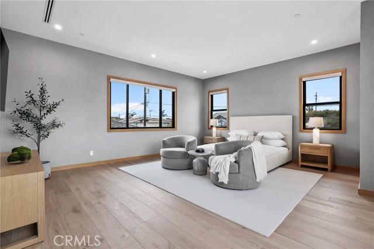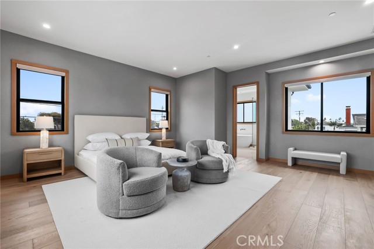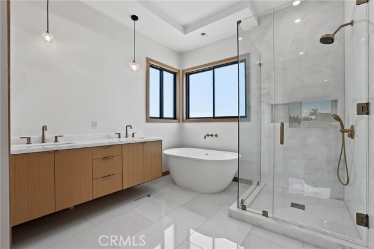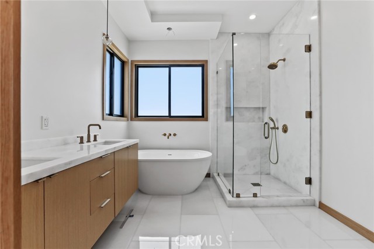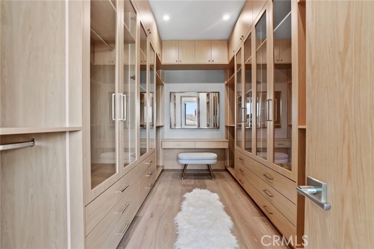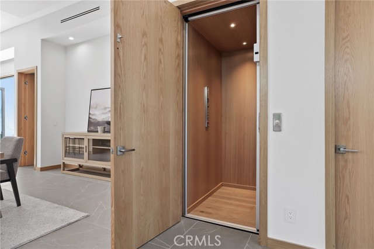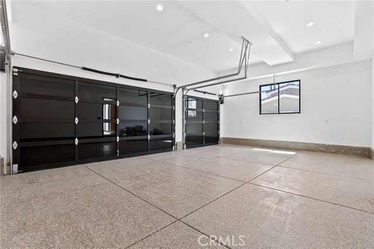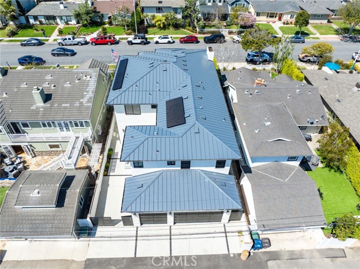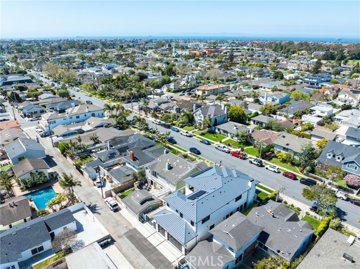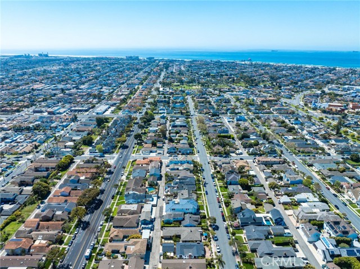Huge Price Reduction!rnThis brand new home offers a modern, luxurious living experience in the heart of Lake Park, combining sophisticated design with functional elegance. The home features a dramatic two-story entry, complemented by Restoration Hardware chandeliers and sconces, and a massive custom 5’ wide pivot front door. Light-filled spaces are enhanced by large wood-clad windows, while a full-sized elevator and modern amenities like new plumbing, electric wiring, and dual air conditioning systems provide convenience. The interior boasts 12′ volume ceilings with geometric architectural features, custom closets with built-in lighting, and designer fixtures throughout, including Porcelanosa tile and Serena & Lily wallpaper. The expansive kitchen features a massive Taj Mahal island, custom oak cabinets, and top-of-the-line appliances, while the downstairs living areas offer a spacious living room, formal dining room, and en-suite bedroom with access to the patio. Upstairs, a large family/game room and secondary bedrooms with custom closets and designer finishes create a welcoming environment, leading to a luxurious primary bedroom with a spacious walk-in closet and stunning bathroom features. Outside, the home is equipped with solar panels, a three-car garage with epoxy flooring and room for a car lift, and additional parking for an RV or boat. The property’s sleek, modern design is further accentuated by natural stone accents, a standing-seam metal roof, and a Santa Barbara plaster finish.
Residential For Sale
1828 PineStreet, Huntington Beach, California, 92648

- Rina Maya
- 858-876-7946
- 800-878-0907
-
Questions@unitedbrokersinc.net

