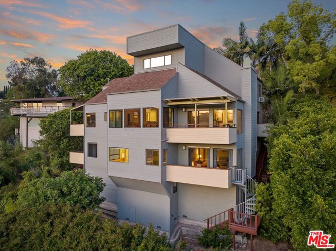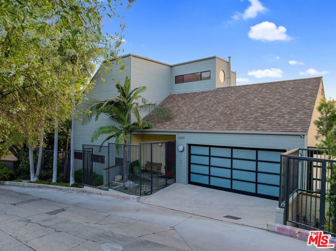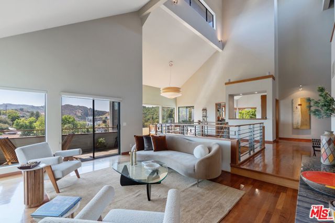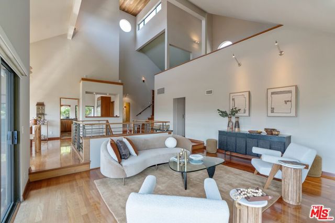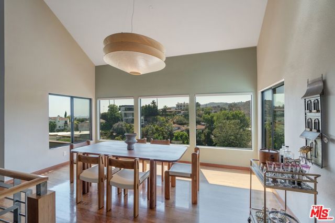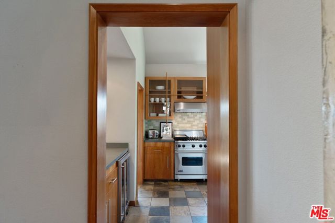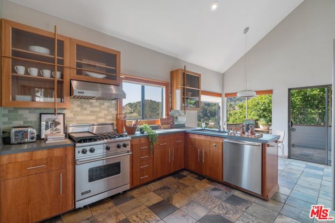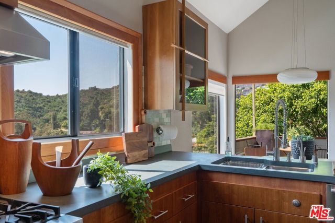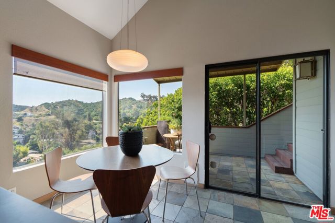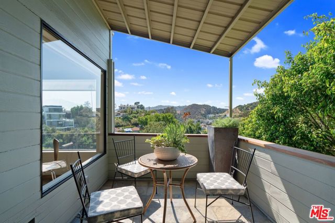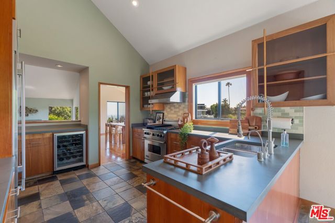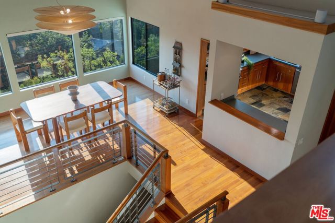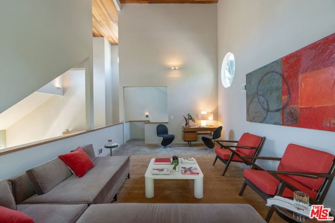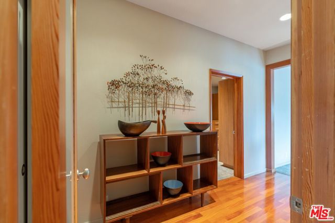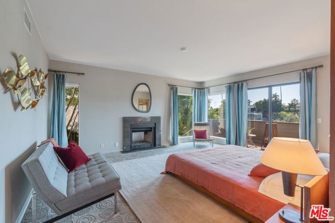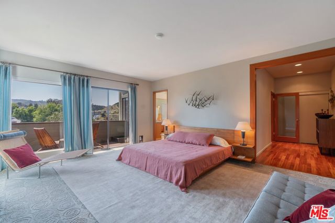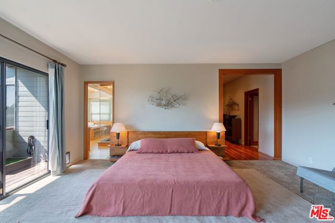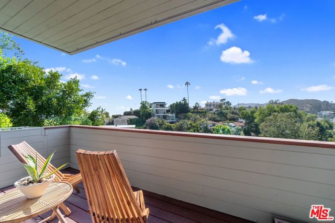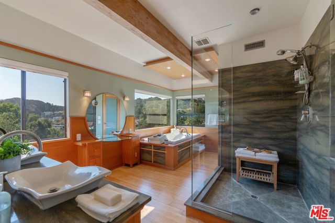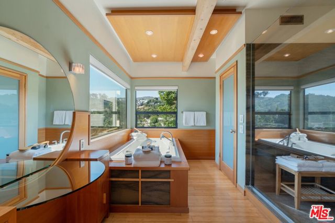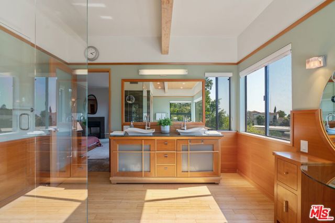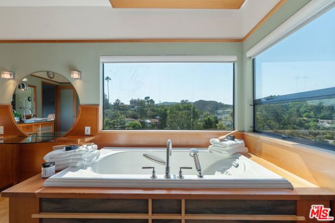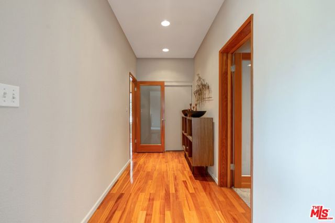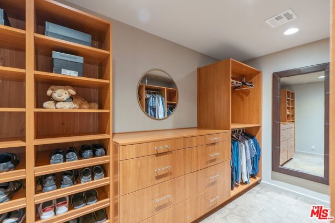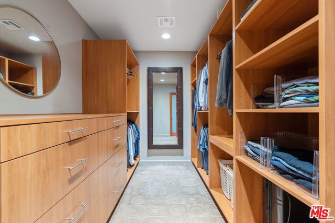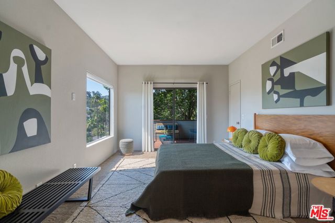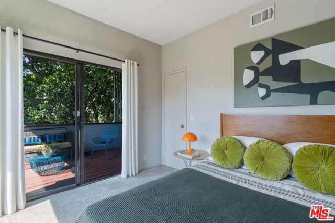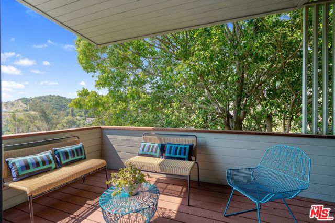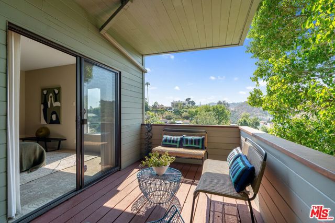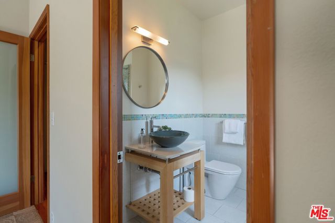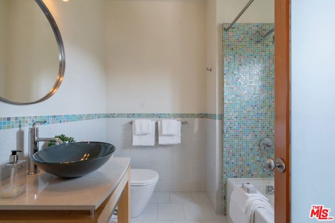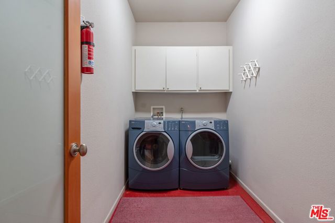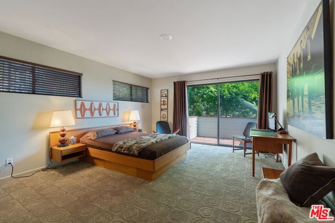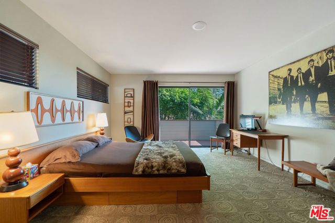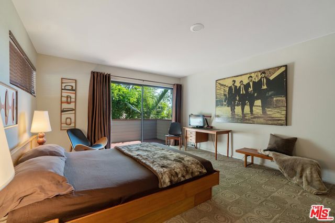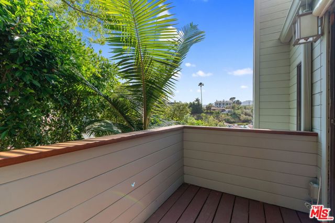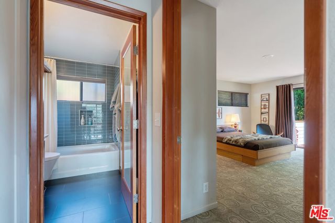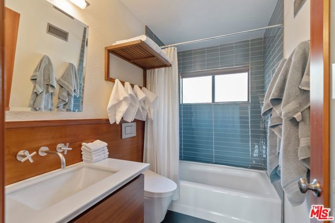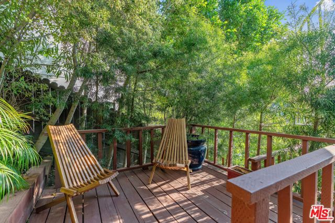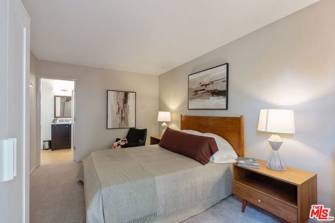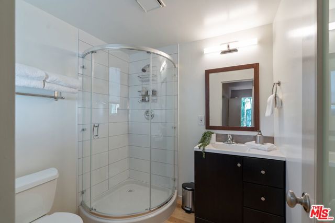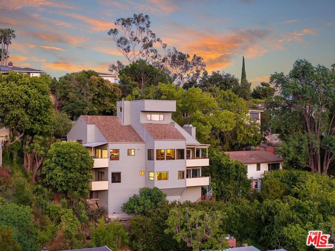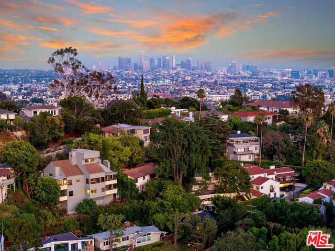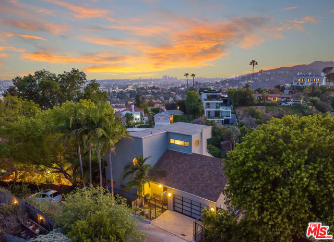A Private Retreat in the Hollywood Hills, thoughtfully designed by acclaimed architect Tony Ngai, this hillside residence offers a rare blend of architectural integrity, natural beauty, and understated luxury. Known for his emotionally resonant spaces and signature use of glass to integrate homes with their surroundings, Ngai brings a quiet sophistication to every project and this home is no exception. Set in the Hollywood Hills, the property offers panoramic views of the city, surrounding hills, and, on clear days, the distant ocean. Designed to take full advantage of its setting, the home feels both expansive and grounded, with large windows that invite the outside in and create a continuous connection with nature. Inside, the home reflects a careful balance of styles, blending subtle Asian influences with an Arts and Crafts sensibility. The result is a warm, tranquil environment that feels both modern and timeless. The sense of scale is impressive, with generous living spaces and thoughtful details throughout. There are three bedrooms, each with its own private terrace, and four bathrooms, including one connected to a flexible bonus space that has a separate entrance ideal for guests, a home office, or a creative studio. The kitchen is outfitted with chef’s quality stainless steel appliances, a breakfast nook and an outdoor terrace with an impressive view. Open-concept living and dining areas make entertaining easy, while large windows provide a constant visual connection to the westerly views. The primary suite includes a fireplace, walk-in closet, private balcony, and a spacious bathroom with a jetted tub to relax in and enjoy the views from. Practical features such as an attached two-car garage with EV charger, a secure gated entry, and ample storage loft enhance comfort and convenience. It’s a rare opportunity to own a residence shaped by an architect whose work is as thoughtful as it is distinctive. A calm, treehouse like space in one of Los Angeles’ most iconic neighborhoods.
Residential For Sale
6201 QuebecDrive, Los Angeles, California, 90068

- Rina Maya
- 858-876-7946
- 800-878-0907
-
Questions@unitedbrokersinc.net

