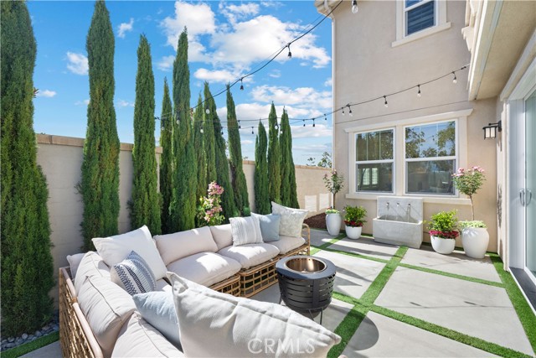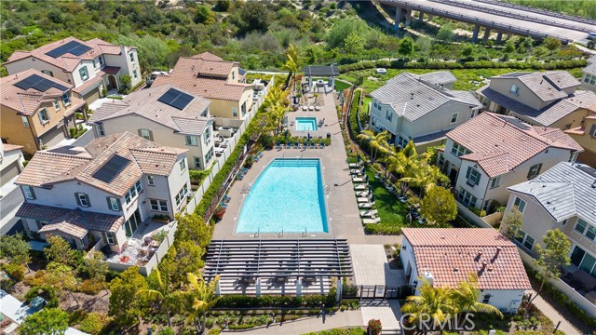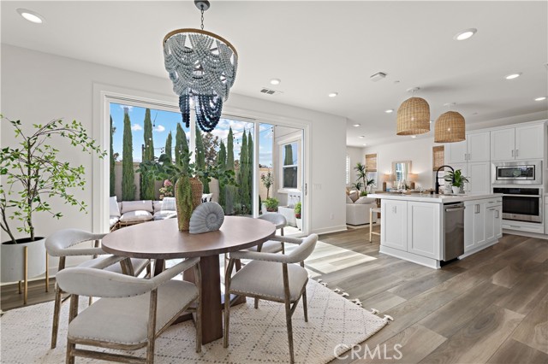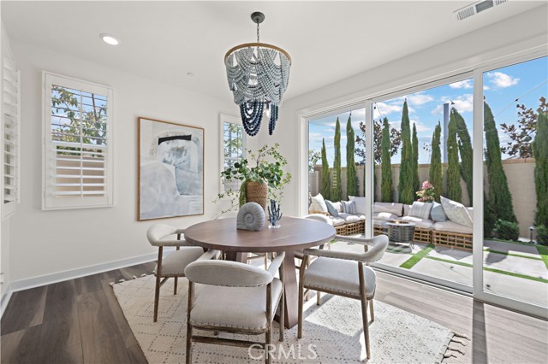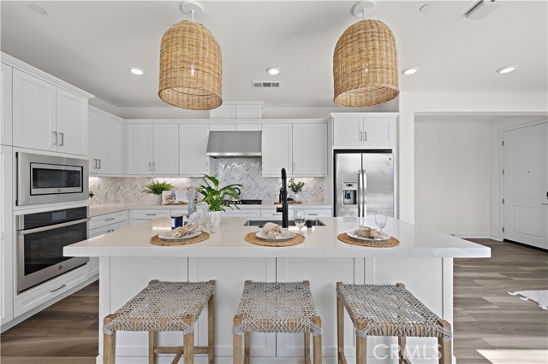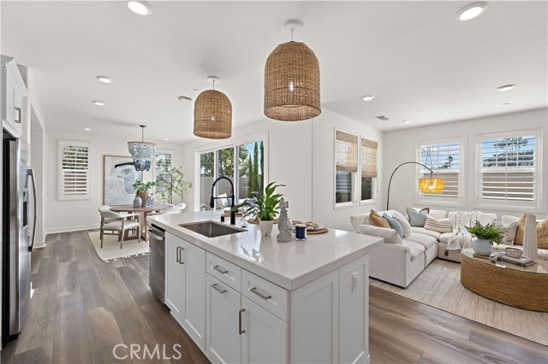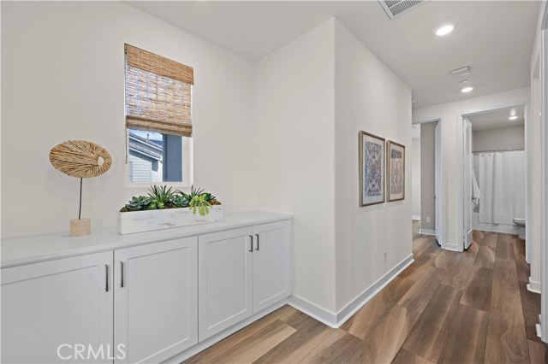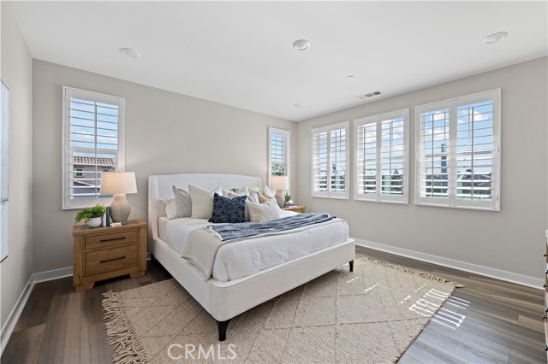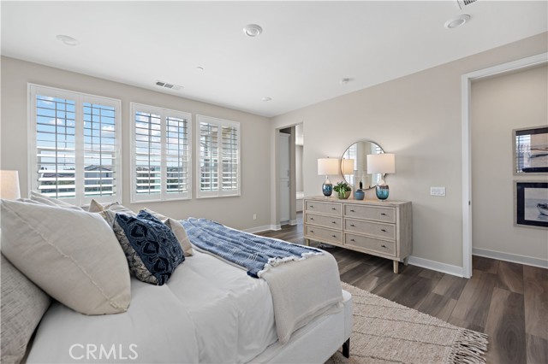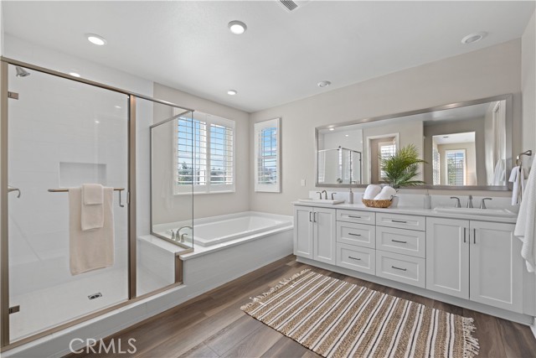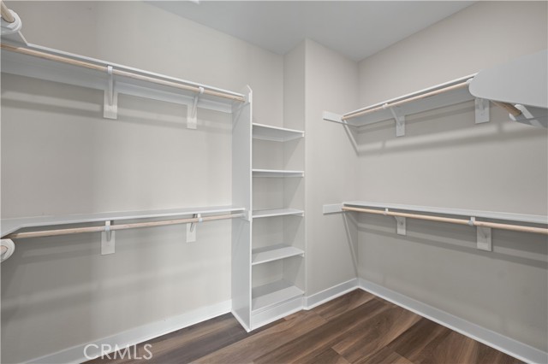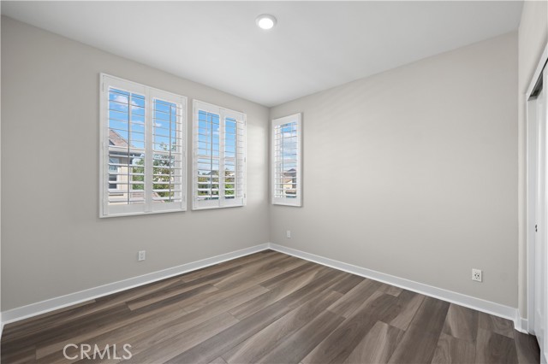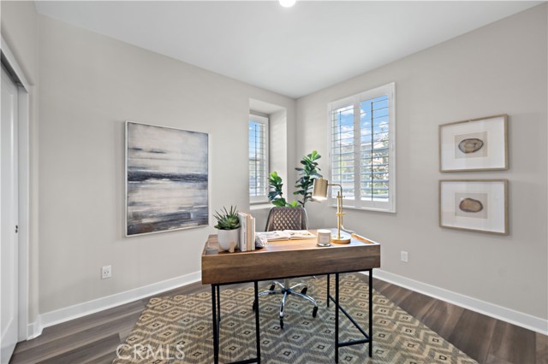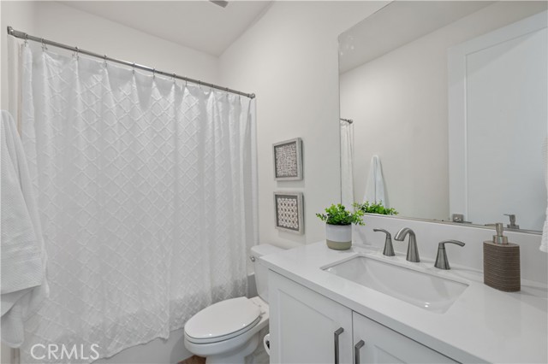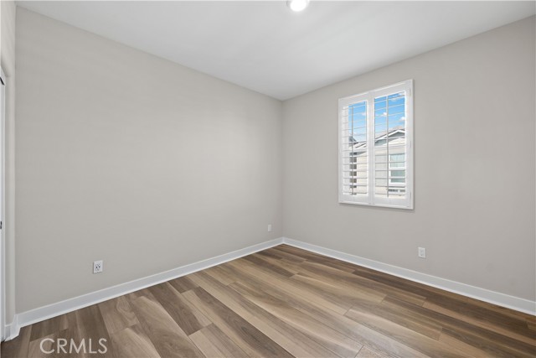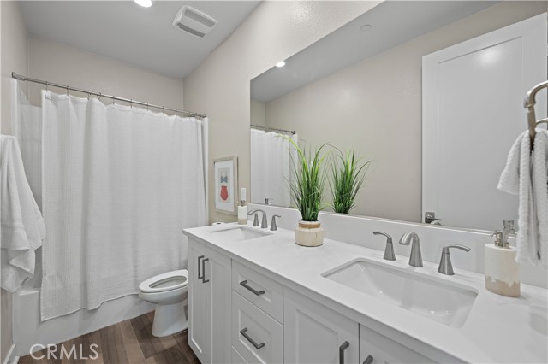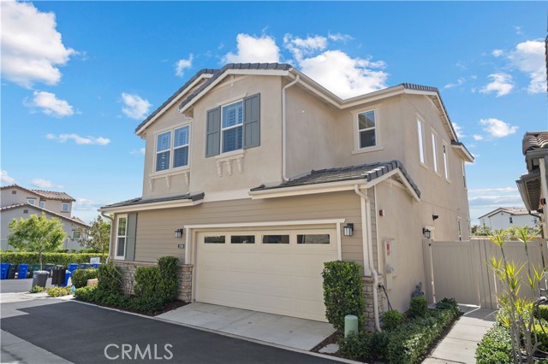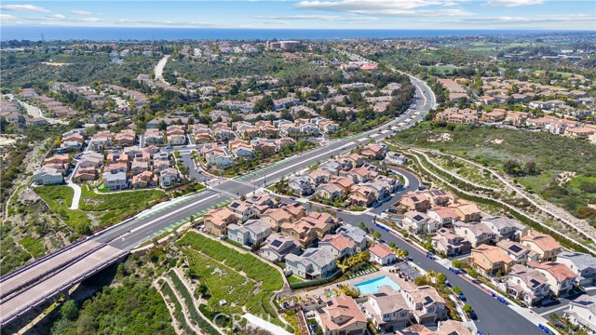Welcome to this coveted corner-lot residence in the highly sought-after community of Treviso in Aviara! Spanning 2,010 square feet, this beautifully designed home features 4 bedrooms and 3 full bathrooms, with the added convenience of a bedroom and full bath on the main floor—perfect for guests or multi-generational living. Step inside to discover elegant new porcelain tile downstairs (4/25) & vinyl wood-look flooring upstairs, complemented by stylish quartz countertops, energy-efficient LED recessed lighting, Hunter Douglas custom woven wood shades, owned solar panels, sophisticated plantation shutters, over island Serena & Lily wicker pendants, Regina Andrew wood bead chandelier in Dining Room, and 3 scupper modern water fountain on outdoor patio. The heart of the home is the expansive-open concept kitchen which is open to the Dining Room and gathering room, stainless steel Profile appliances, a generous five-burner gas cooktop, built-in oven & microwave, dishwasher, and GE refrigerator (included) make cooking a delight. A large kitchen island with barstool seating provides the perfect space for casual dining and entertaining. Upstairs, the laundry room—complete with a washer and dryer (included)—adds to the home’s thoughtful design. The owner’s suite is a serene retreat with walk-in closet and an en-suite bathroom with separate tub & shower and two sinks vanity.rnBeyond the home, Treviso residents enjoy resort-style amenities, including a year-round heated pool and spa, outdoor showers, a covered BBQ area, and a children’s playground. For outdoor enthusiasts, the ocean is a 9 minute drive, Lego Land is a 11 minute drive, surrounded by 3 renown parks featuring a dog park, tennis, pickleball, basketball courts, softball and baseball fields, a state-of-the-art aquatic center, a skateboard park, and scenic picnic areas. Whether you’re seeking relaxation or recreation, this incredible home offers the best of both worlds. Don’t miss the opportunity to own this remarkable home in Aviara’s most desirable communities!
Residential For Sale
1730 ArtemisiaCourt, Carlsbad, California, 92011

- Rina Maya
- 858-876-7946
- 800-878-0907
-
Questions@unitedbrokersinc.net

