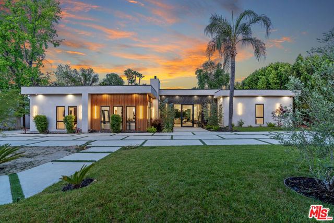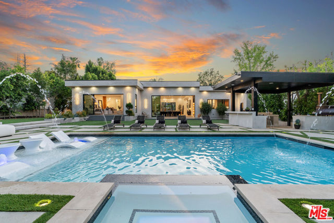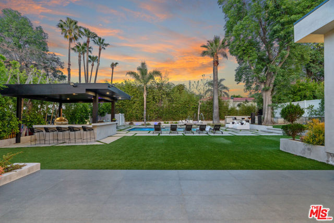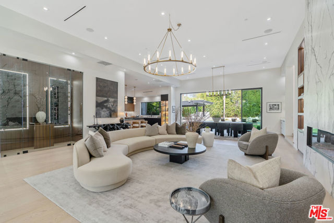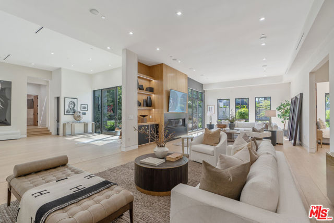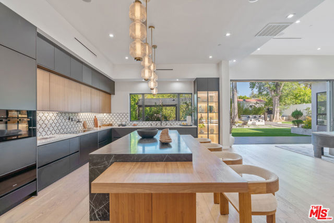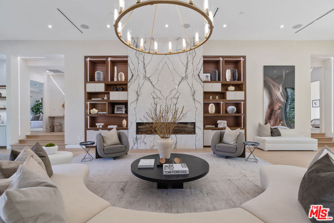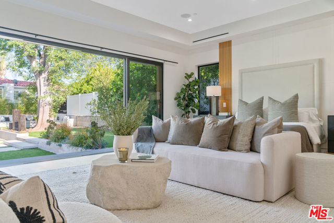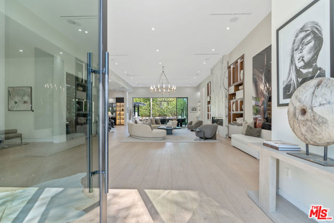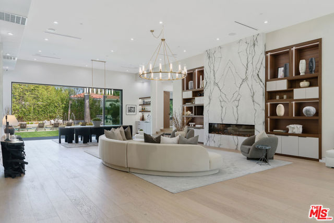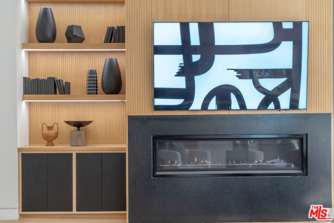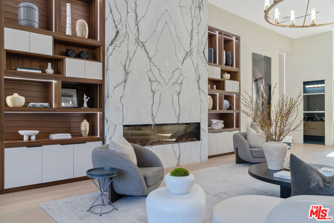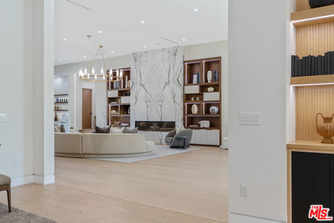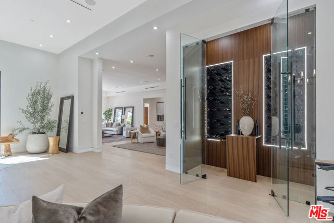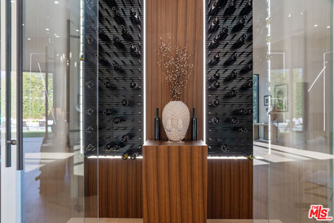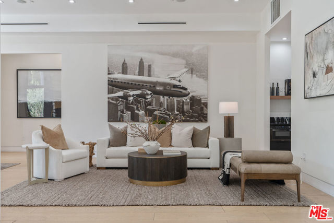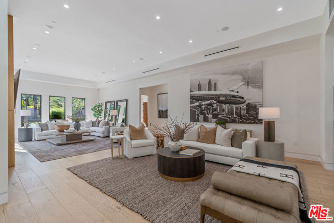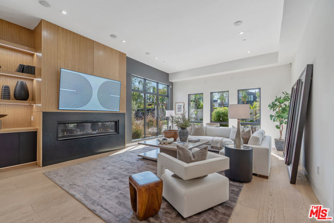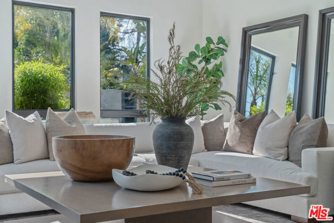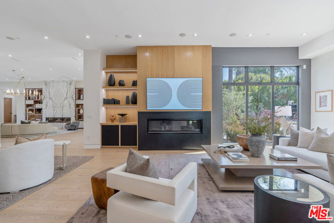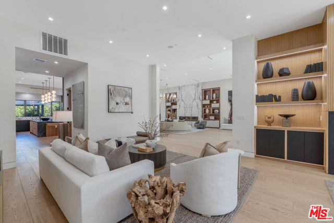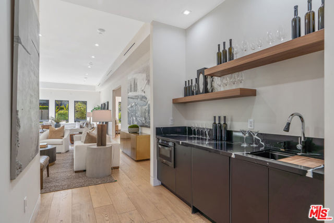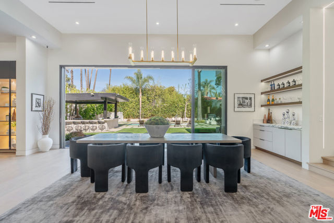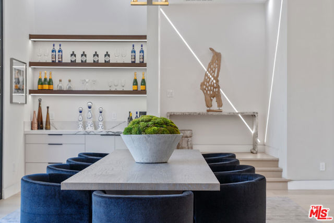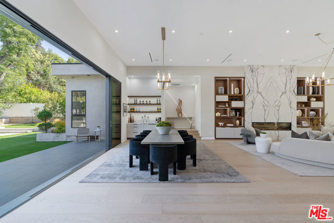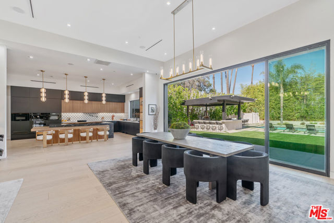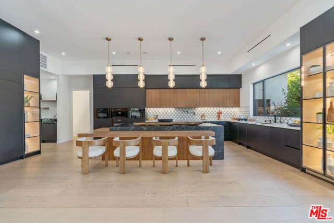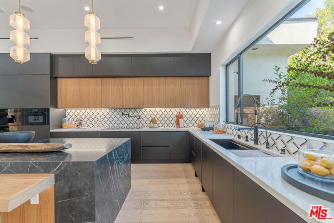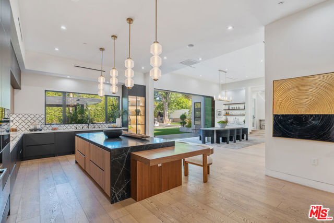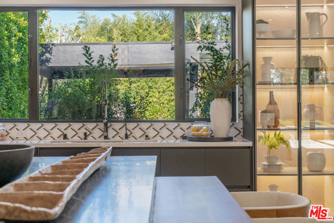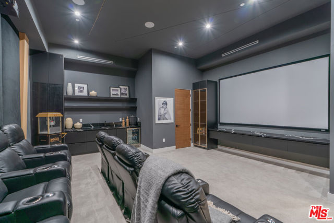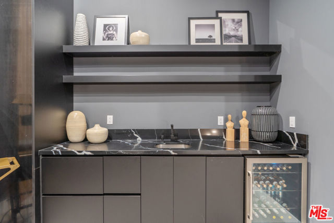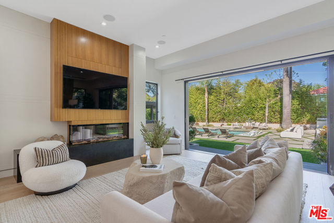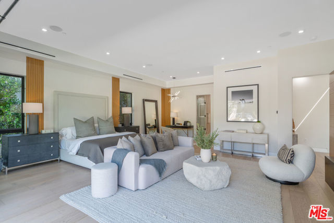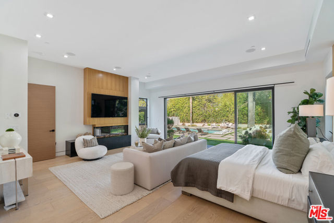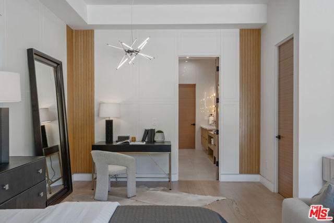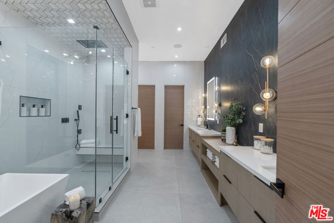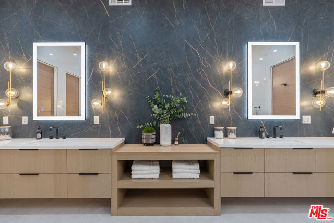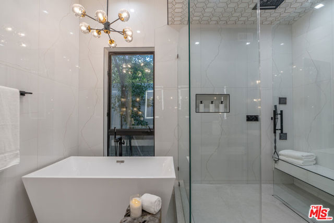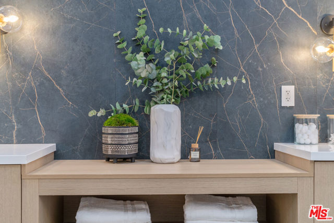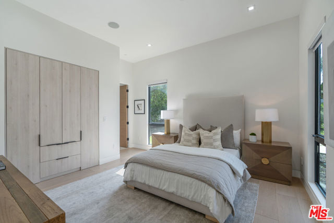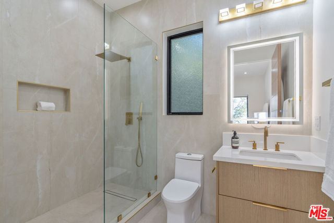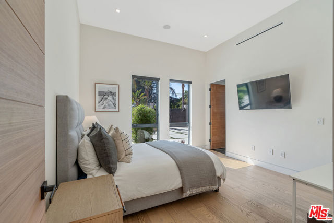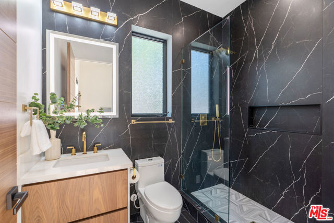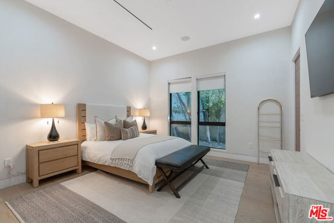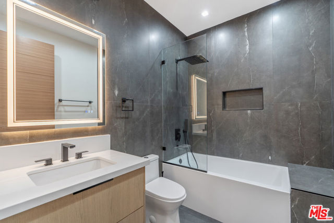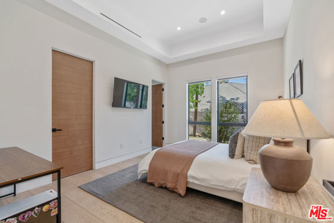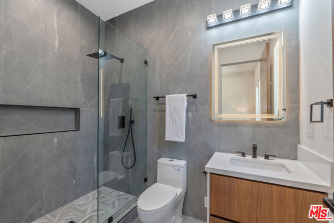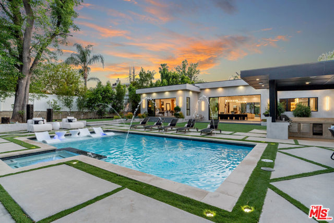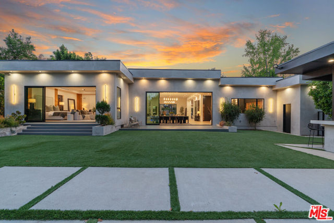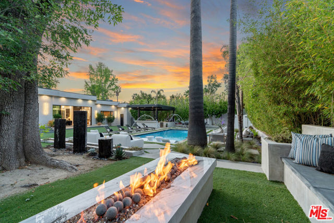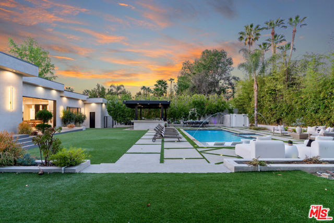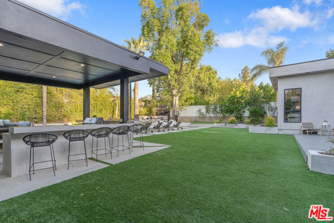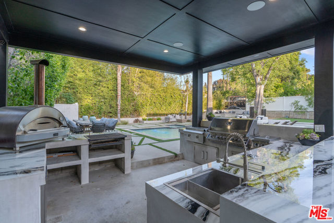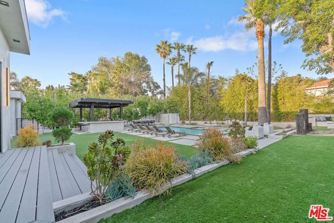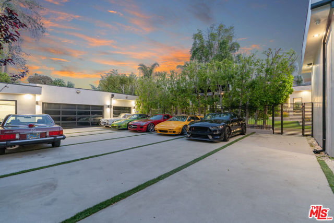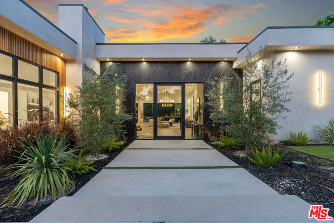Experience the epitome of upscale LA living in this stunning single-story modern estate, offering nearly 7,000 sq ft of refined living space on a rare and private 0.6-acre lot. Soaring 14-foot ceilings and walls of glass define the home’s expansive, open-concept layout, seamlessly blending indoor and outdoor living. Private and luxurious, this meticulously built home is a true masterpiece of scale, design, and craftsmanship. The heart of the home is an awe-inspiring great room that opens to a resort-style backyard, perfect for entertaining or serene everyday living. The chef’s kitchen is a showstopper, featuring a jumbo island with seating, top-of-the-line appliances, and a built-in Miele coffee system. A large family room adds to the home’s comfortable and luxurious flow. With 6 spacious bedrooms, each with en suite baths and generous closets, this home ensures privacy and comfort for loved ones and guests. The primary suite lives like a luxury boutique hotel room, complete with sitting area, fireplace, and sliding doors leading out to a private back patio. The spa-inspired primary bath includes a soaking tub, oversized walk-in shower, and expansive vanity space. For the ultimate cinematic experience, the property boasts a state-of-the-art home theater with soaring ceilings, ambient lighting, built-ins, a full bath, and a beverage center. Step outside to your private oasis, featuring a sparkling pool and spa with a Baja shelf, bubblers, fountains, and loungers. The fully equipped outdoor kitchen, ample covered seating, and cozy fire pit area make this a dream home for gatherings and entertainers. Additional features include dual gated driveways, a circular drive, a detached 3-car garage, a temperature-controlled office, and parking for up to 7 more vehicles in the motor court. Perfect for car enthusiasts and collectors. All built for today’s discerning modern buyers needs including control 4 home automation system, motorized shades in bedrooms, large wine storage closet with beautiful glass display and custom lighting throughout. A rare offering of space, style, and seclusion in prime Tarzana, this one-of-a-kind property is not to be missed.
Residential For Sale
5354 VanaldenAvenue, Tarzana, California, 91356

- Rina Maya
- 858-876-7946
- 800-878-0907
-
Questions@unitedbrokersinc.net

