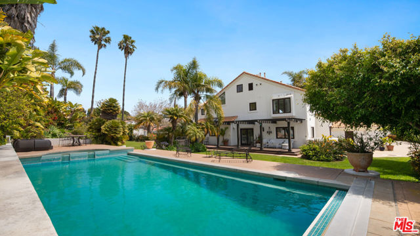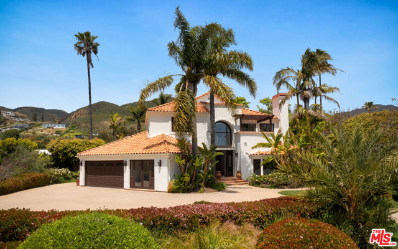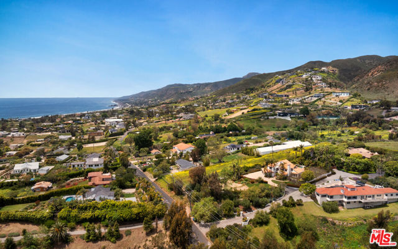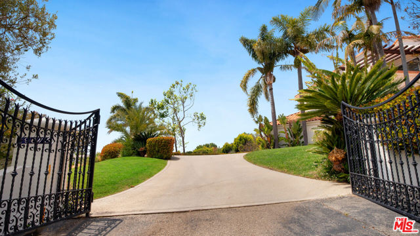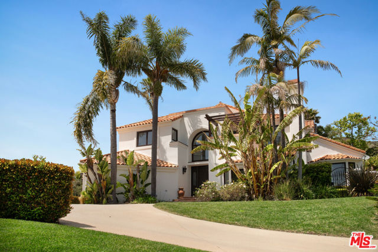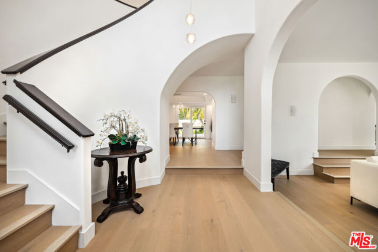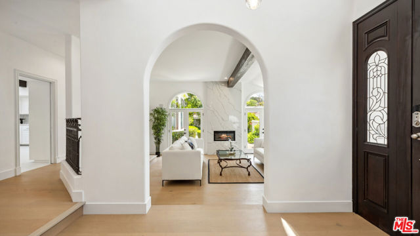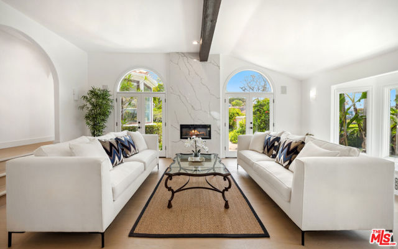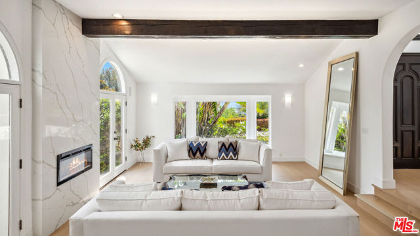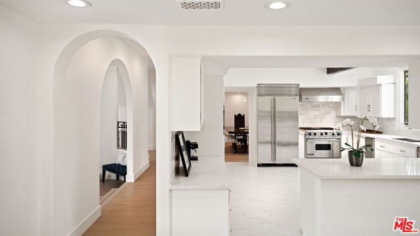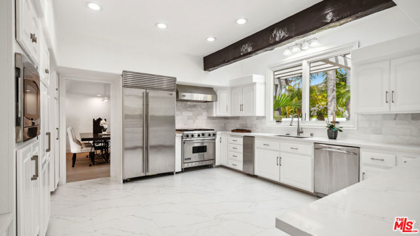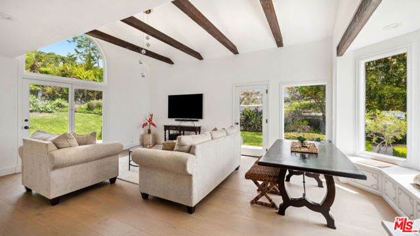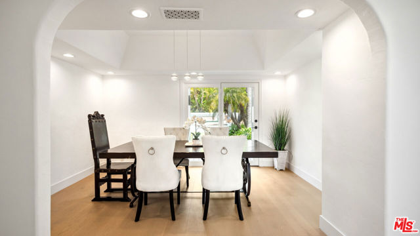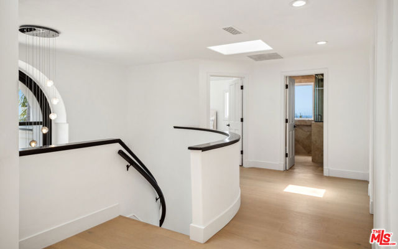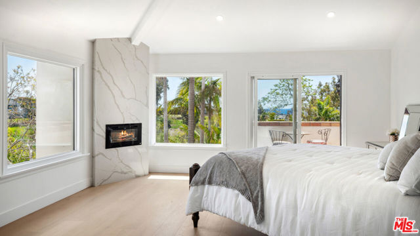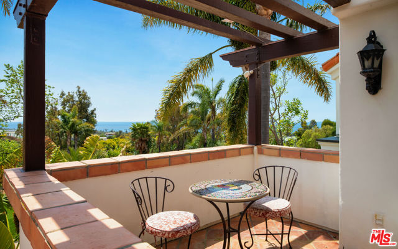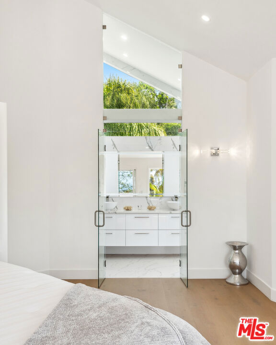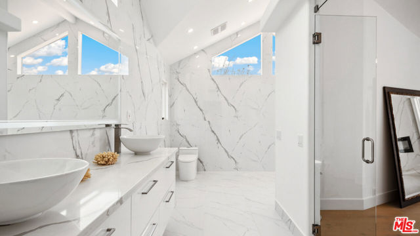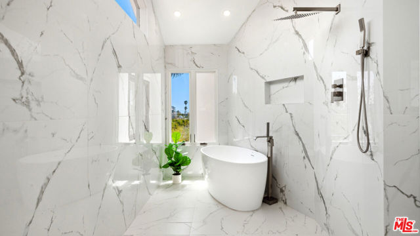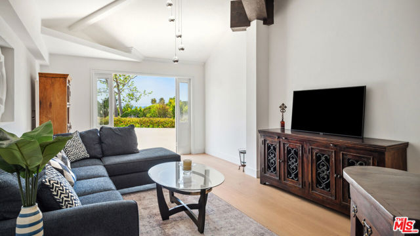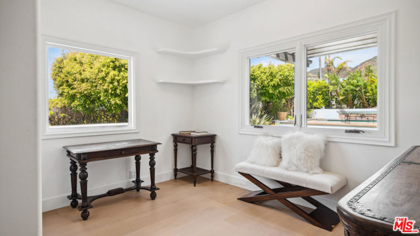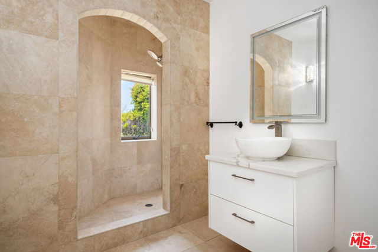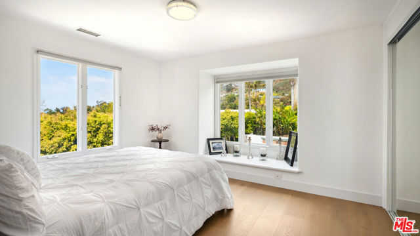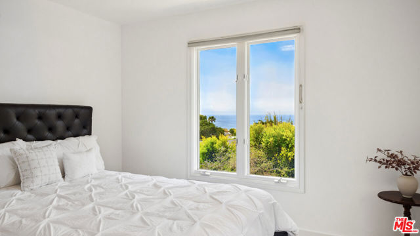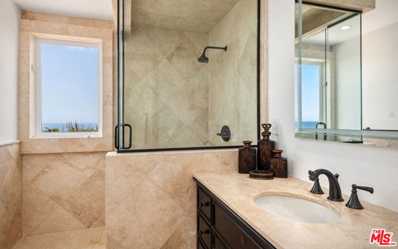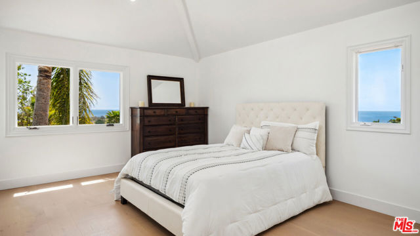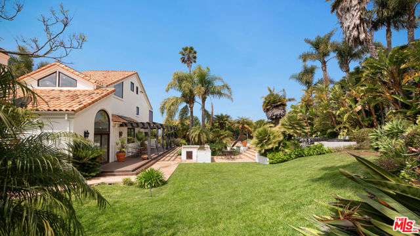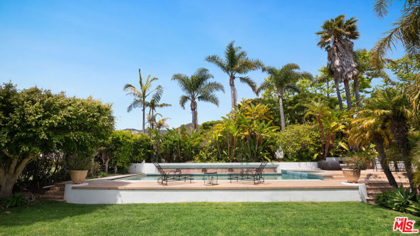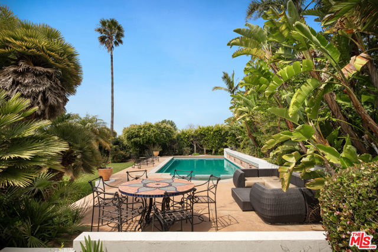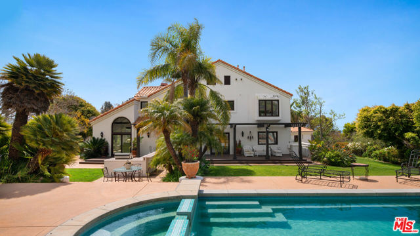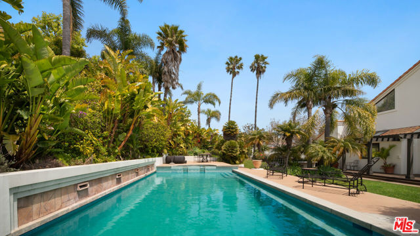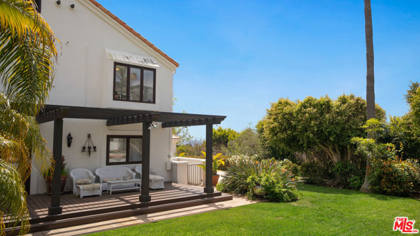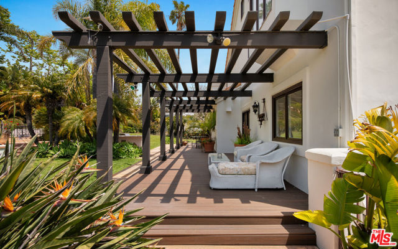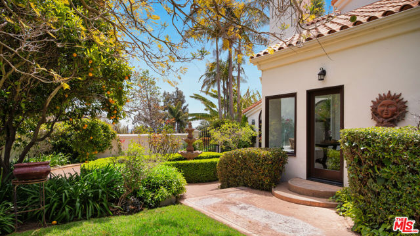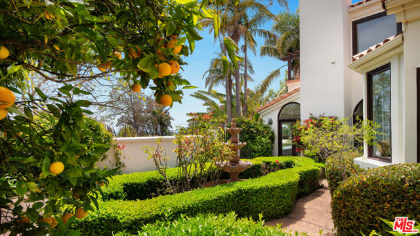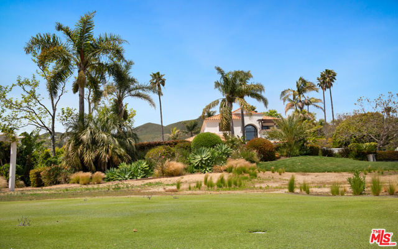Privately located within a gated enclave of just four homes, this coastal residence offers ocean views, elegant design, and a resort-like lifestyle. A gated driveway opens to a spacious motor court with parking for up to eight vehicles and views of the Pacific visible from the front yard. Through a wood front door, the double-height foyer welcomes with wood floors and a sculptural light fixture, setting the stage for the refined interiors ahead.To the right, the sunken living room features a marble accent wall with a sleek linear fireplace, wood-beamed ceilings, French doors, a bay window, and rich wood flooring. Just a step up, the formal dining room continues the elegance with coffered ceilings, accordion glass doors that open to the outdoors, and seamless indoor-outdoor flow.The kitchen can be accessed through a sliding wood door or the main hall. Tile floors, wood beams, and French windows frame this chef’s space, equipped with stone counters, a marble backsplash, a Viking oven with barbecue cooktop, Viking hood, Sub-Zero fridge and freezer, GE microwave and dishwasher, and ample cabinetry. A built-in desk area adds versatility, and just off the kitchen is a family room with wood floors, vaulted ceilings, a built-in breakfast bench, and direct access to the backyard with pool views.To the left of the foyer, a hallway leads to a bedroom or office with French windows, sliding wood closet doors, and pool views. Nearby is a large bathroom with stone tile floors, a stone vanity with illuminated mirror, and a tiled shower. A few steps down leads to a den with wood floors, French doors to the driveway with ocean views, a bar area, and access to a two-car garage with built-ins and a private sauna.Upstairs, the primary suite features wood floors, recessed lighting, a stone fireplace, and sliding doors to a pergola-covered balcony with panoramic ocean views. The en suite bath has tile floors, a freestanding tub, open shower, bidet, and double sinks with French windows capturing the view. A generous closet includes built-ins and pull-down stairs to a loft for additional storage.Nearby, the laundry room is outfitted with Whirlpool washer and dryer, stone counters, and built-in cabinets. Another upstairs bedroom features a bay window with pool views and French windows with ocean views, plus mirrored closet doors. A nearby bath offers stone tile, a shower, and more ocean vistas. The final upstairs bedroom includes wood floors, a built-in desk, sliding closet, large closet, and stunning coastal views.Outside, the backyard is built for entertaining with a wood deck beneath a pergola, multiple lounge and dining areas, and steps down to a full outdoor kitchen with BBQ, sink, tiled counters, and bar seating. A grassy lawn, citrus trees, and a peaceful garden with fountain add a tranquil feel. The raised pool area features an in-ground hot tub, PebbleTec floors, a waterfall feature, automatic cover, and privacy-enhancing landscaping throughout.
Residential For Sale
29675 HarvesterRoad, Malibu, California, 90265

- Rina Maya
- 858-876-7946
- 800-878-0907
-
Questions@unitedbrokersinc.net

