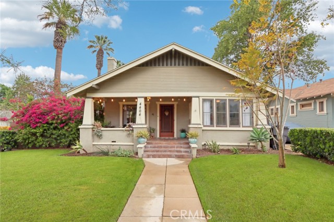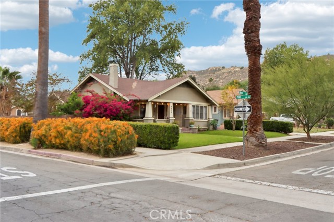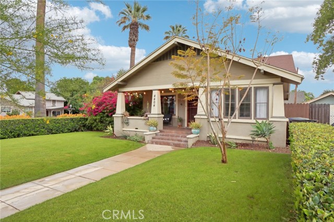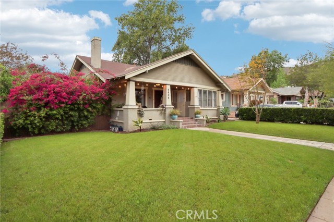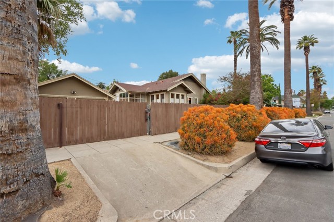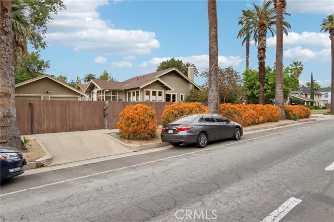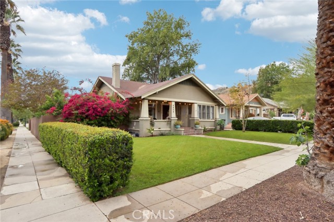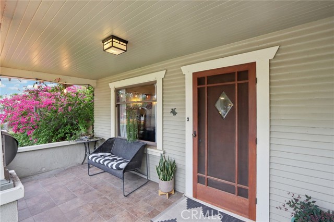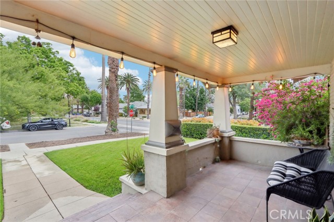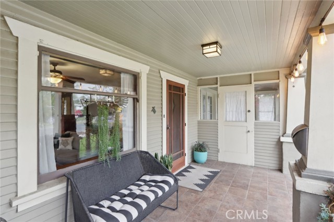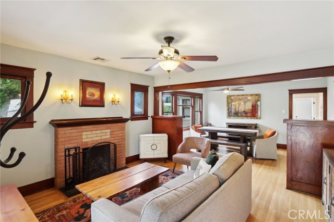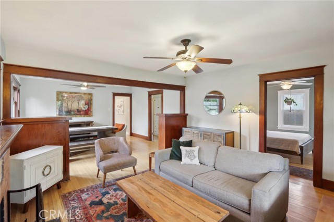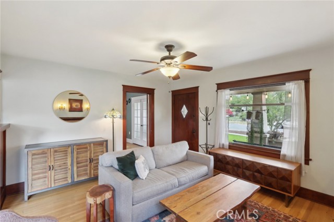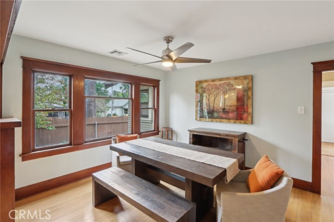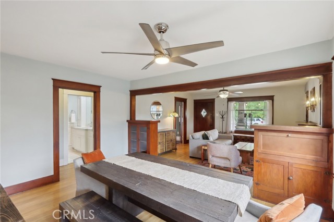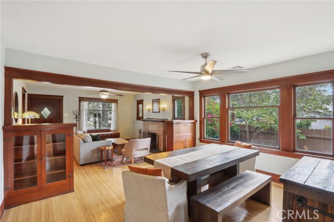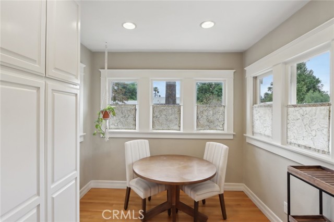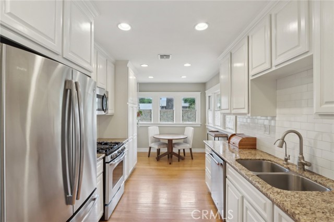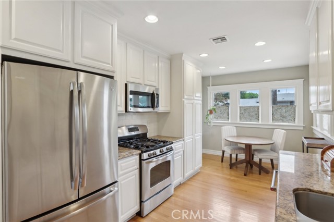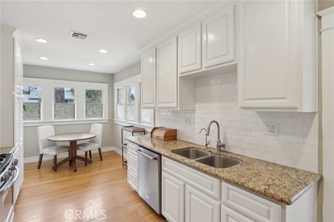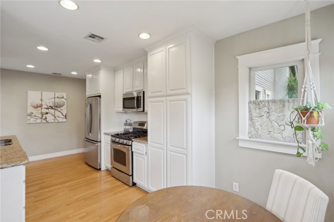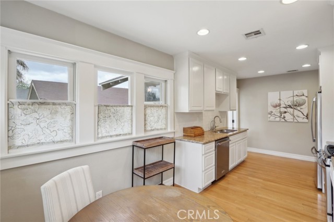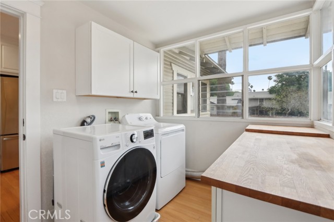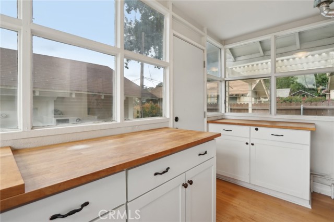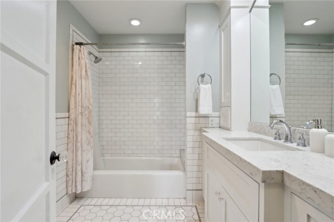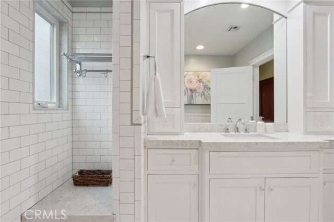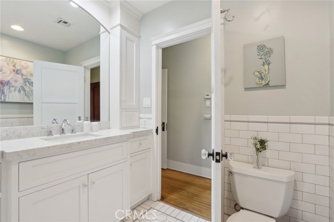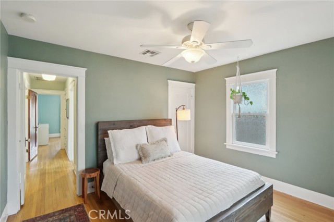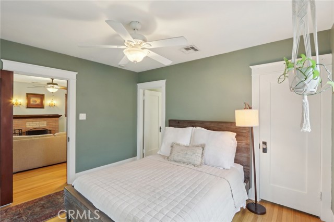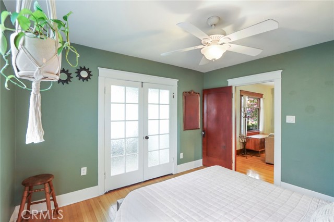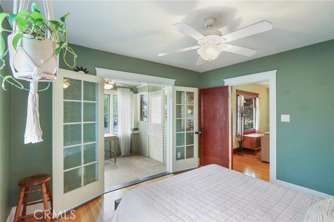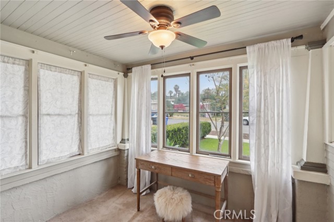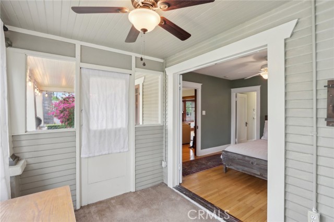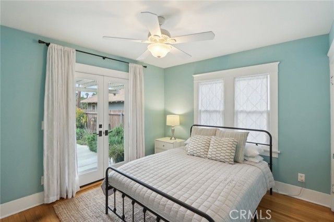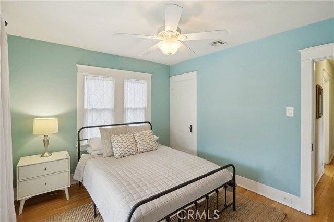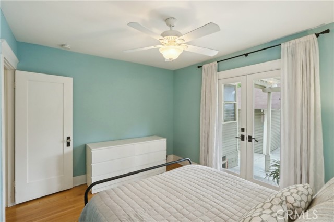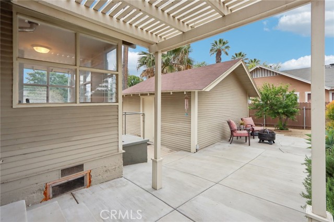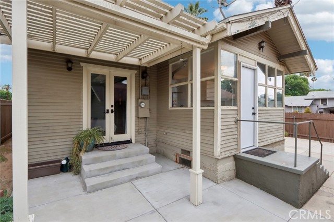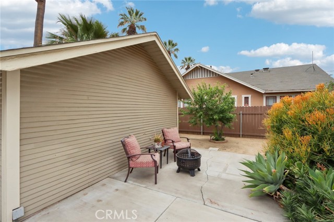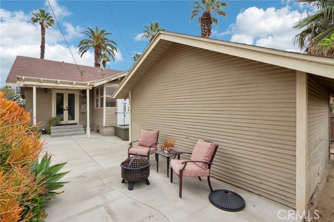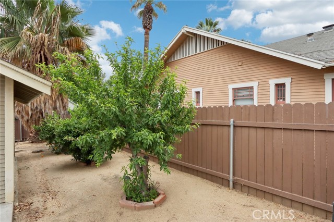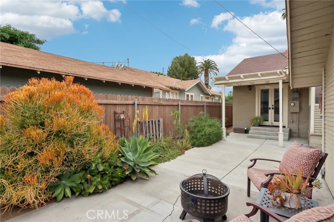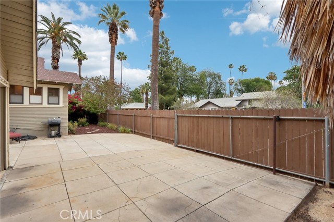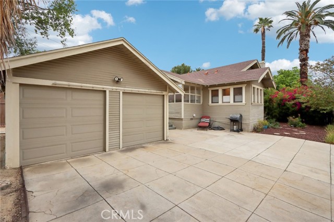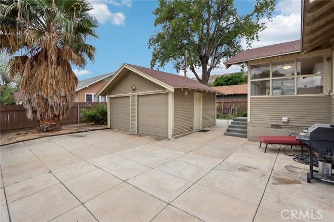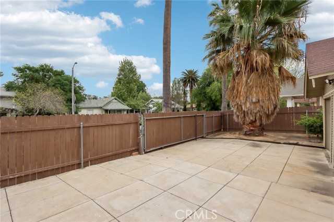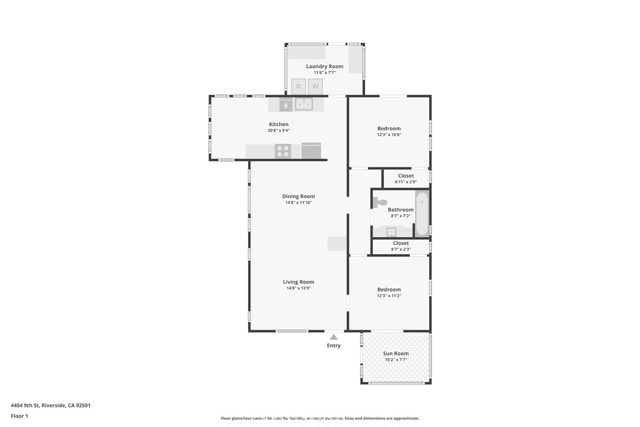Welcome to this charming 1923-built Craftsman home, perfectly situated on a beautifully landscaped corner lot in the heart of Riverside. From the moment you step onto the tiled front porch, you’ll feel the timeless character and warmth this home offers. Inside, original real wood floors, tall baseboards, and gorgeous wood trim flow throughout, complemented by an abundance of windows that fill the space with natural light. The inviting living room features a cozy wood-burning fireplace and opens seamlessly to the dining area—ideal for gatherings and everyday living. The updated kitchen is both functional and stylish, with white cabinets, granite countertops, a white tile backsplash, stainless steel appliances, recessed lighting, and a charming breakfast nook. Off the kitchen, you’ll find a separate laundry room with ample storage. The renovated bathroom showcases matching white tile on the floors and walls, a sleek quartz-topped vanity, and a tub/shower combo. The spacious first bedroom includes real wood floors, white trim, a ceiling fan, and a walk-in closet, with double doors leading to a versatile bonus room perfect for a retreat, office, or third bedroom. The second bedroom also features real wood floors, white trim, a ceiling fan, and direct access to the lush backyard through double doors. Outdoors, enjoy mature landscaping, fruit trees, a designated gardening area, and plenty of space to relax or entertain. A detached two-car garage and generous driveway offer ample parking. All of this can be found just down the street from the Mission Inn, The Food Lab, Fox Theater, Mount Rubidoux and Fairmont Park. Don’t miss this opportunity to own a beautiful piece of Riverside history.
Residential For Sale
4404 9thStreet, Riverside, California, 92501

- Rina Maya
- 858-876-7946
- 800-878-0907
-
Questions@unitedbrokersinc.net

