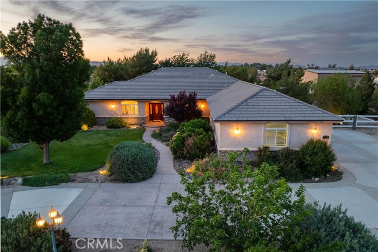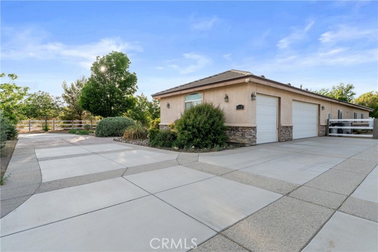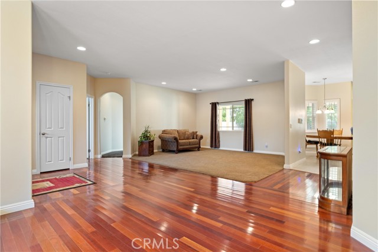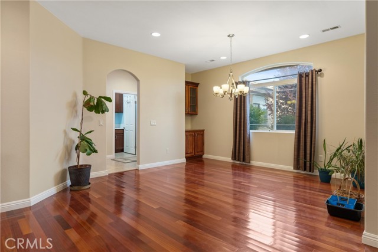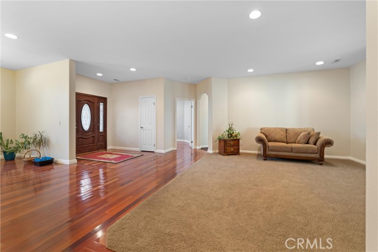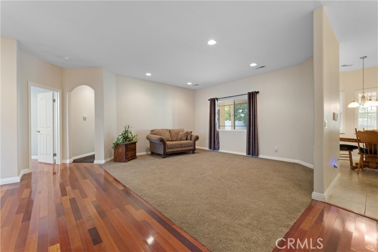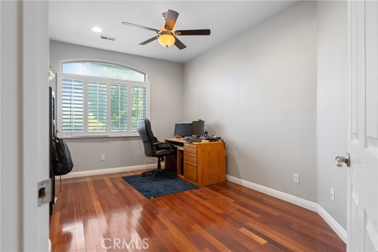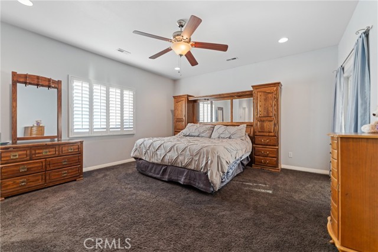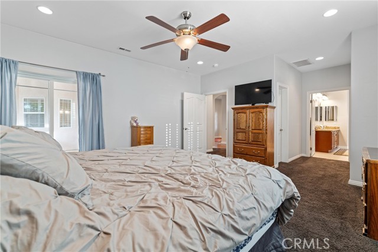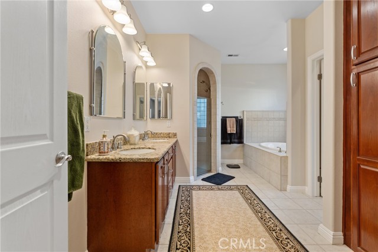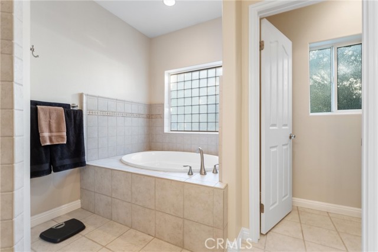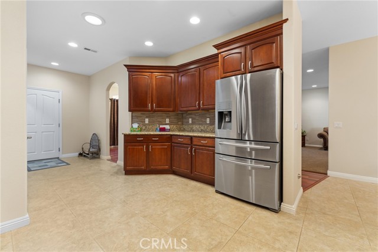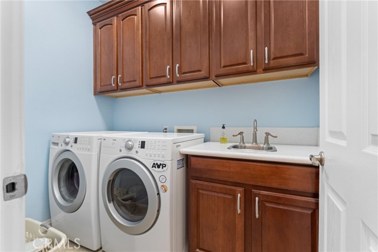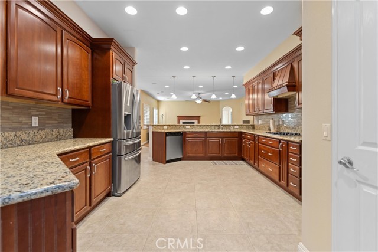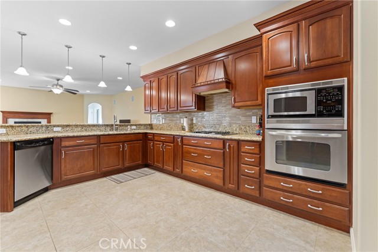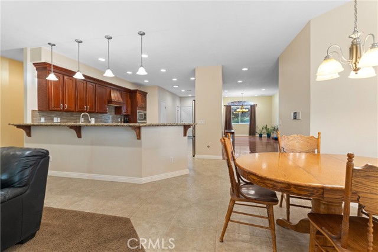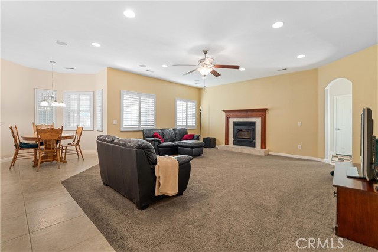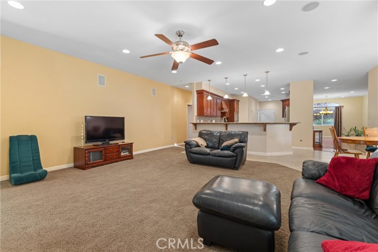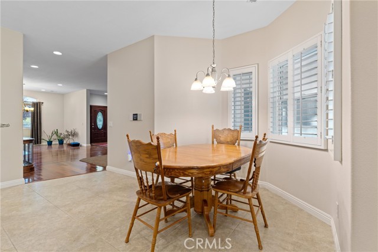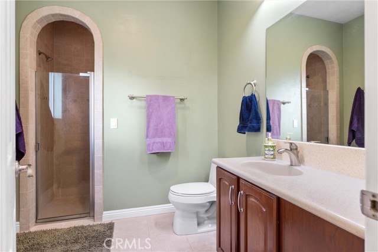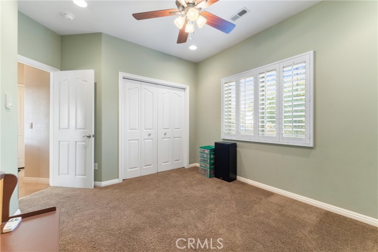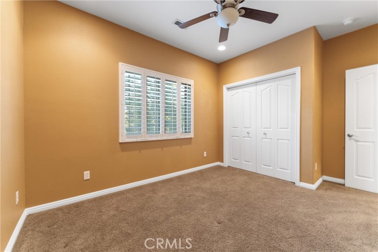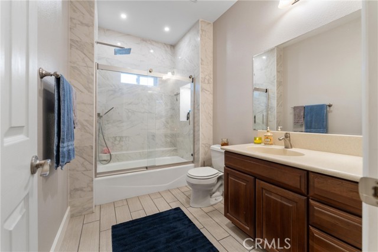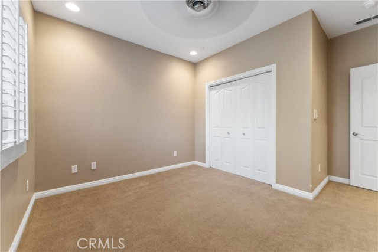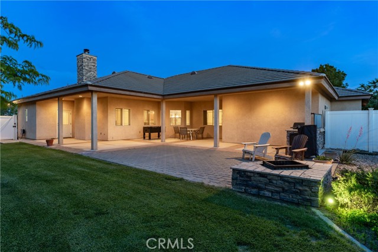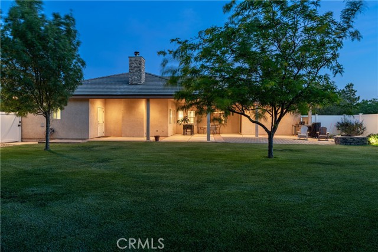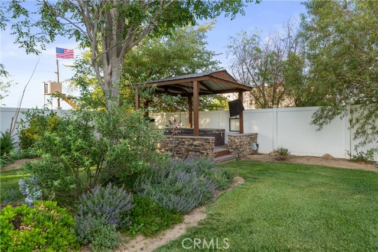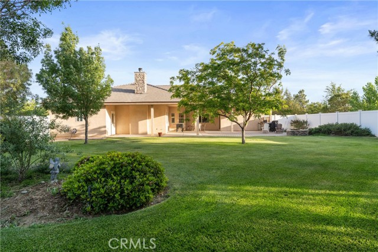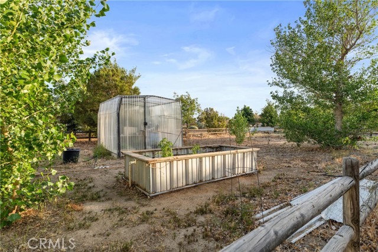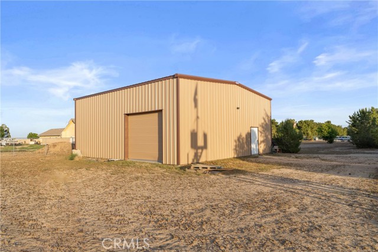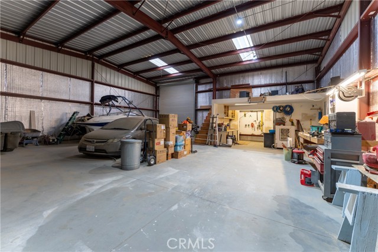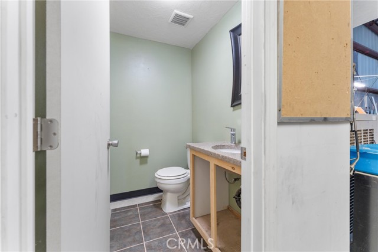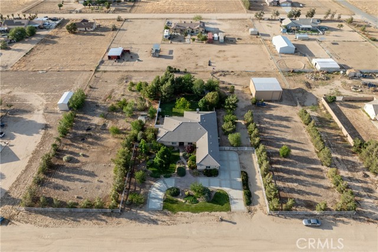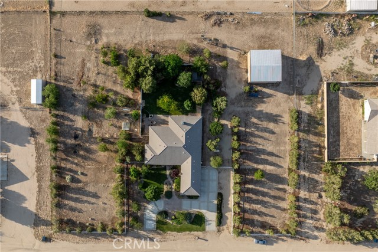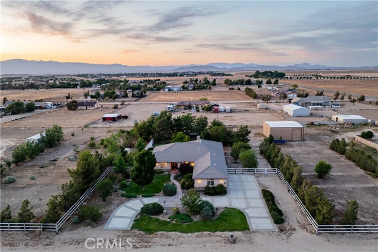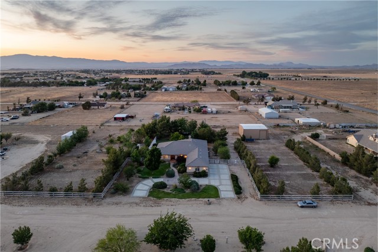Welcome to this exceptional Antelope Acres estate on 2.5 acres, offering over 3,000 sq ft of beautifully designed living space. This 4-bedroom, 3-bathroom home also features a dedicated office, an oversized 3-car garage, and an impressive 40×40 RV garage with two roll-up doors (16’x10′ and 12’x10′) and a private bathroom. Step inside to hardwood flooring in the entry, formal dining room, and office. The spacious family room is perfect for relaxing, complete with a cozy fireplace, surround sound, and plush carpeting. The gourmet kitchen boasts tile flooring, granite countertops, stainless steel appliances, an abundance of cabinetry, a breakfast bar with pendant lighting, and a pantry. The primary suite is a true retreat, expansive and bright, with an upgraded en-suite bath featuring custom tile work, a separate soaking tub, and walk-in shower. All secondary bedrooms are generously sized and include carpet and plantation shutters. Enjoy summers in the meticulously landscaped backyard with a large covered patio, built-in BBQ, fire pit, spa under a gazebo, and vinyl-fenced for more privacy. The property also features a greenhouse, fruit tree orchard, and even a zip line for added fun. This one-of-a-kind property blends comfort, functionality, and recreation-perfect for those seeking a peaceful retreat with room to roam. Don’t miss the opportunity to own this unique slice of the Antelope Valley!
Residential For Sale
8035 Avenue D14, Lancaster, California, 93536

- Rina Maya
- 858-876-7946
- 800-878-0907
-
Questions@unitedbrokersinc.net


