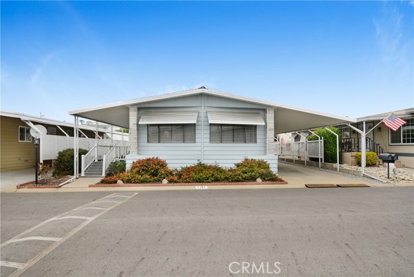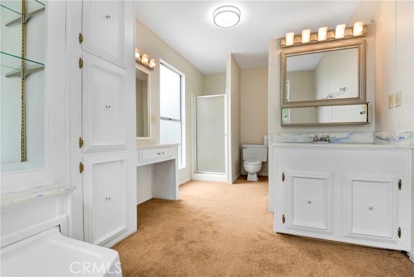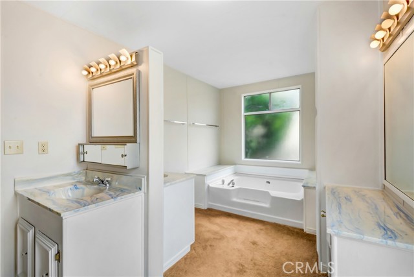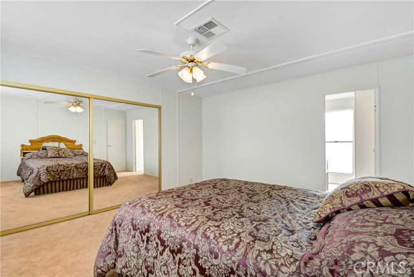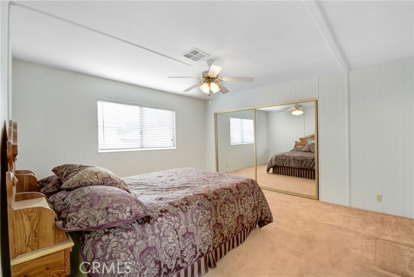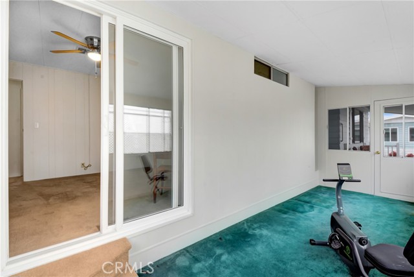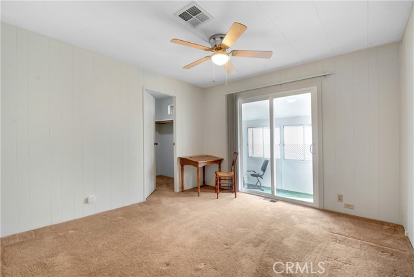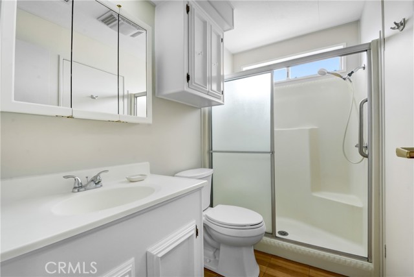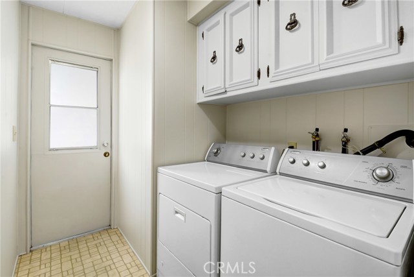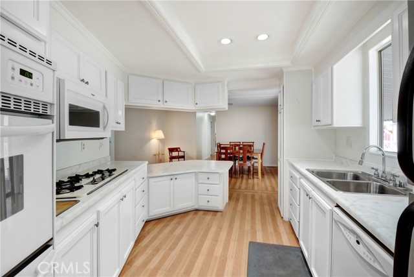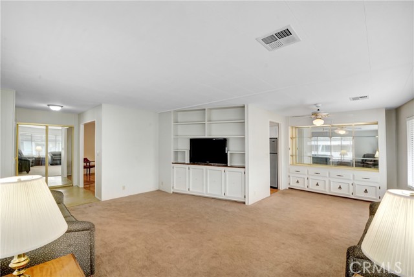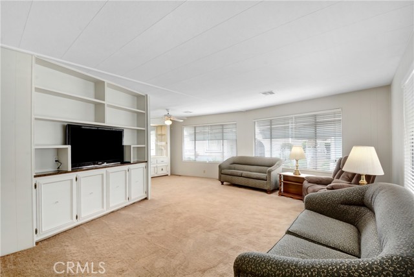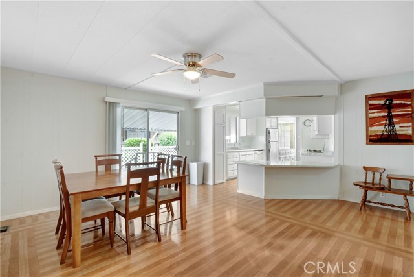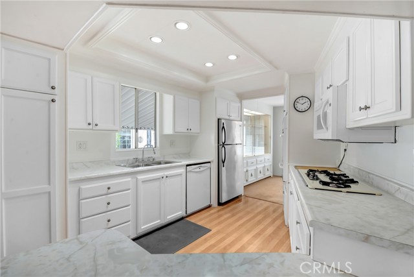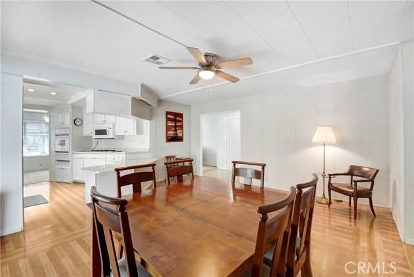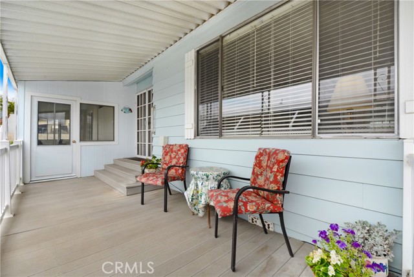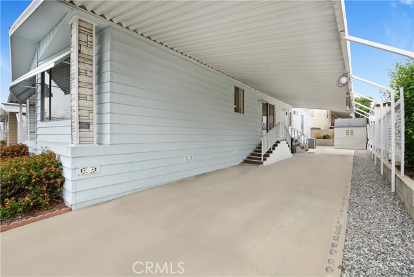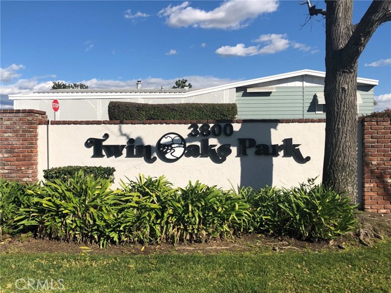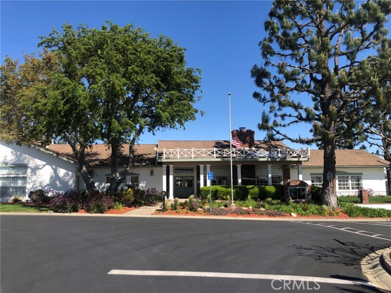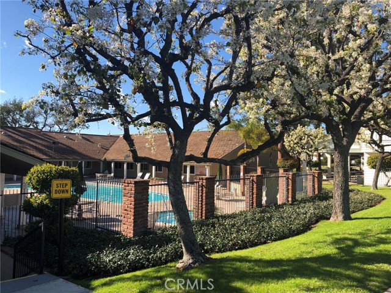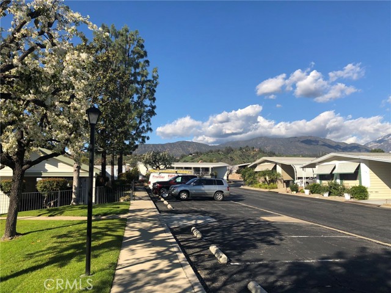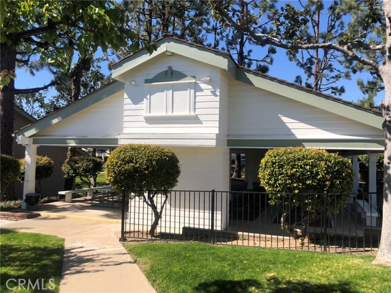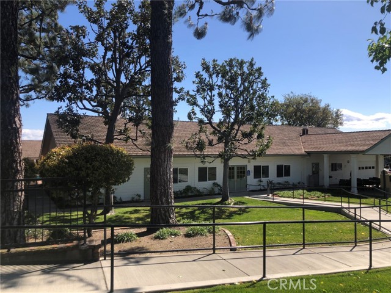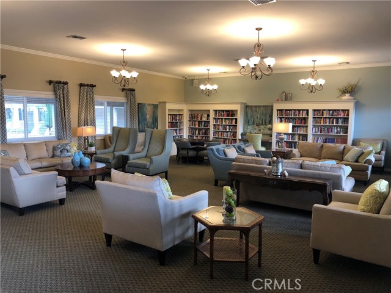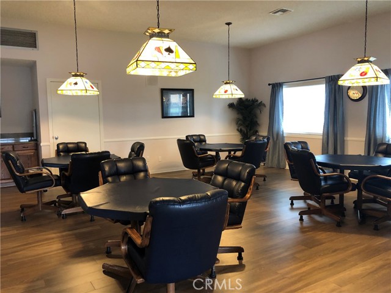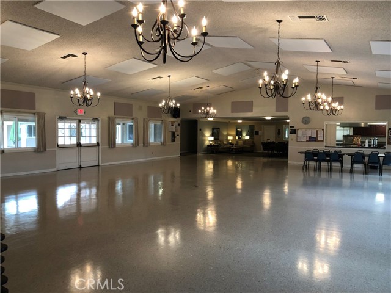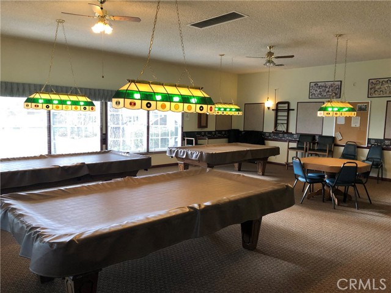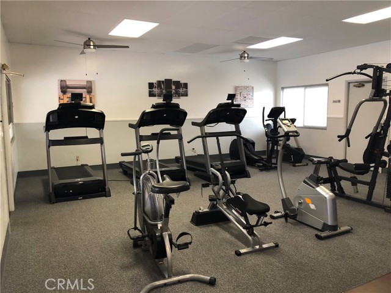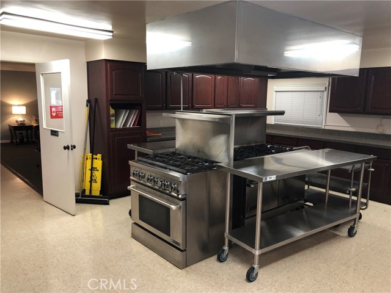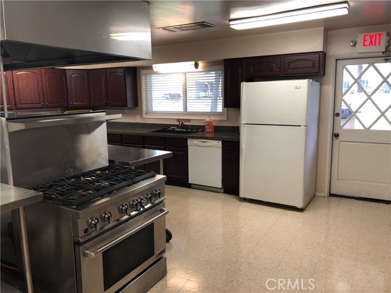DoubleWide Beauty in Twin Oaks – Move-In Ready 2 Bed / 2 Bath Home in 55+ Community!rnrnWelcome to this bright and charming home located in the sought-after Twin Oaks Senior Community— offering comfort, convenience, and a vibrant lifestyle!rnrnThis 2-bed, 2-bath home is full of thoughtful upgrades…including new interior paint throughout, New ceiling fans and a brand-new electrical panel for peace of mind.rnrnEnter through the formal foyer into a spacious living room with plush carpeting and a built-in entertainment unit. The dining area features a classic built-in china cabinet, perfect for displaying your treasured pieces.rnrnThe kitchen is light and bright, equipped with a gas cooktop, wall oven with microwave, dishwasher, stainless steel sink, pantry, and plenty of cabinet space. A built-in cutting board and breakfast bar add extra functionality and charm. Adjacent to the kitchen, the family room offers easy-care laminate flooring and a relaxed atmosphere for daily living.rnrnThe first bedroom includes sliding doors that open to a versatile enclosed bonus room—ideal for a home office, craft space, exercise area, or cozy reading nook, with convenient access to the front yard.rnrnThe primary suite is generously sized and features dual sinks, a large soaking tub, and a separate walk-in shower for comfort and ease.rnrnAdditional highlights include a laundry room and an extended carport that fits up to four small vehicles. Enjoy your morning coffee on the large covered front porch or entertain on the rear patio with built-in planters—and your very own fruit-bearing Navel orange tree!rnrnJust steps from the clubhouse, you’ll enjoy access to resort-style amenities like a swimming pool, spa, gym, billiards, card room, and multi-purpose event hall. Twin Oaks is ideally located near shopping, dining, hospitals, freeways, and public transit.rn A great opportunity for low-maintenance living in a welcoming senior community!rn(Click on 360 Walkthrough Tour for additional photos) ** Space is on Registration – NEW Space Rent: $852.54/month**
Manufactured In Park For Sale
3800 BradfordStreet, La Verne, California, 91750

- Rina Maya
- 858-876-7946
- 800-878-0907
-
Questions@unitedbrokersinc.net

