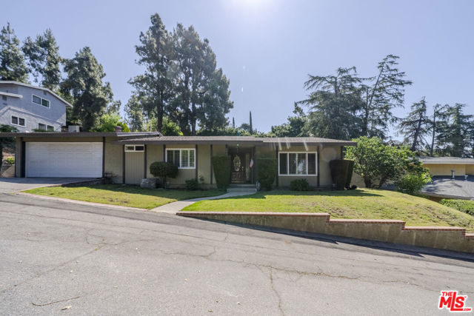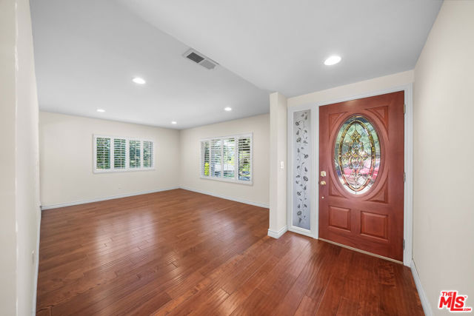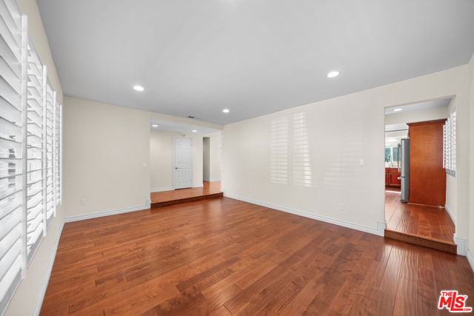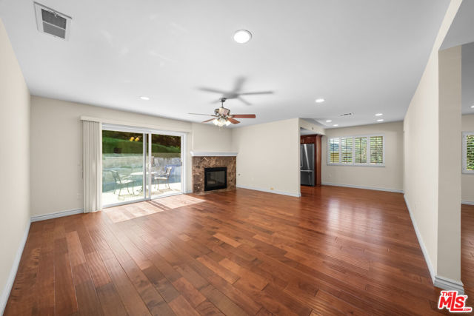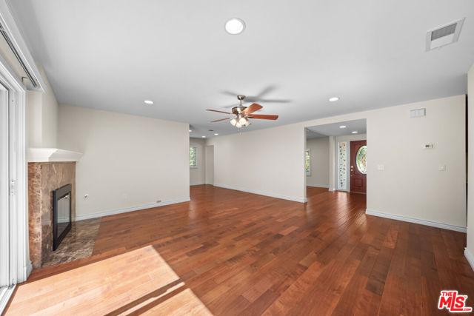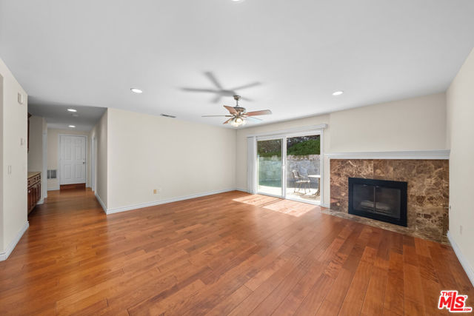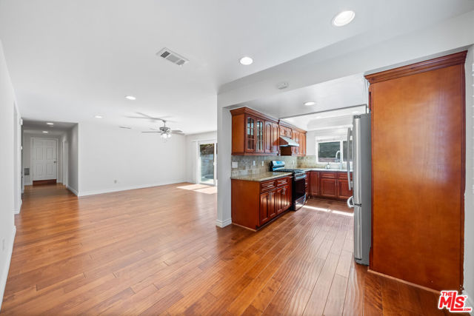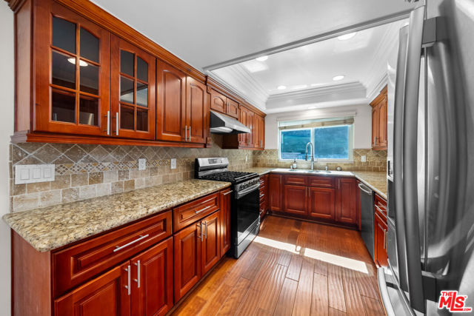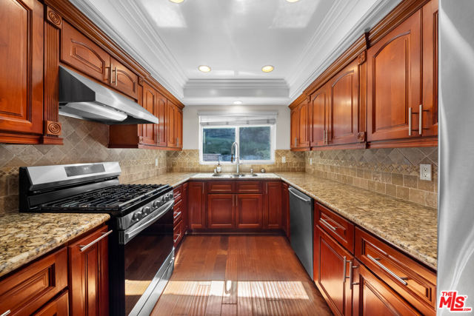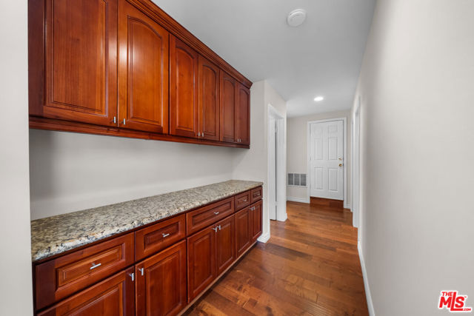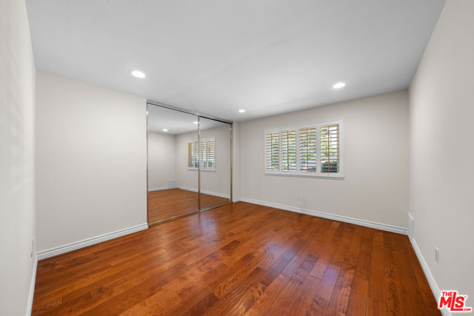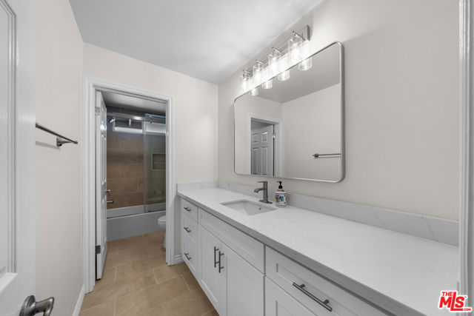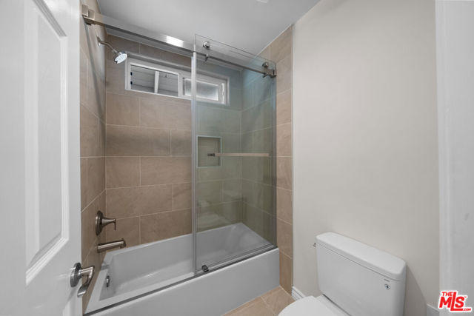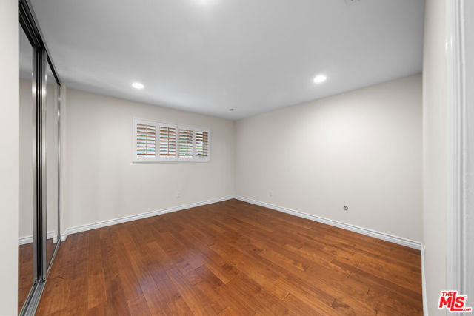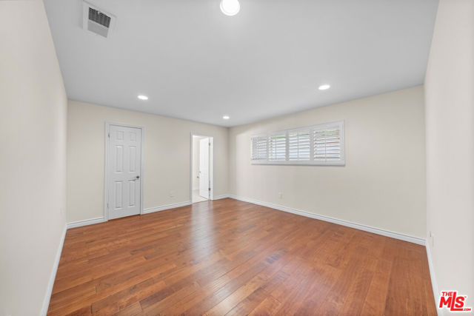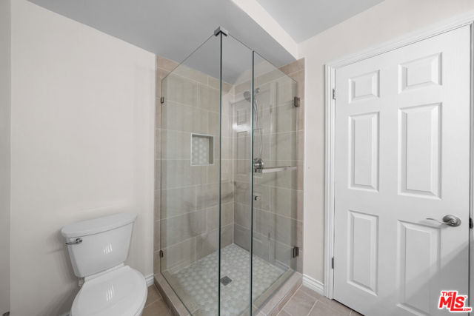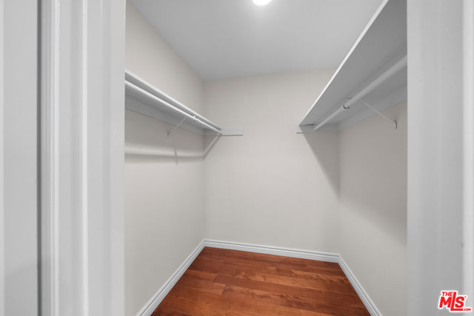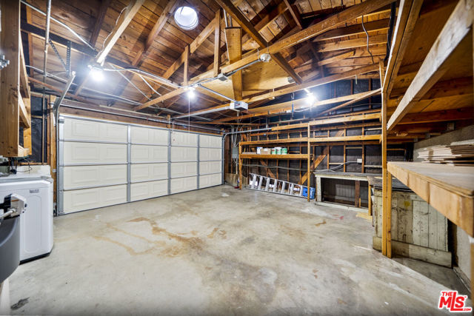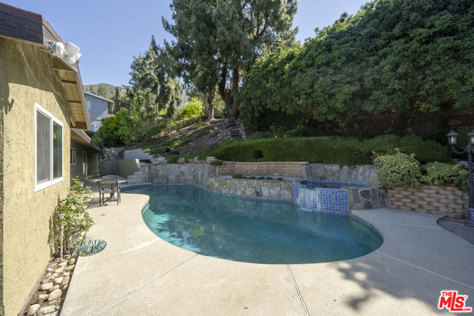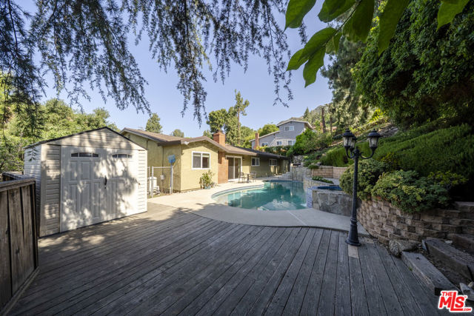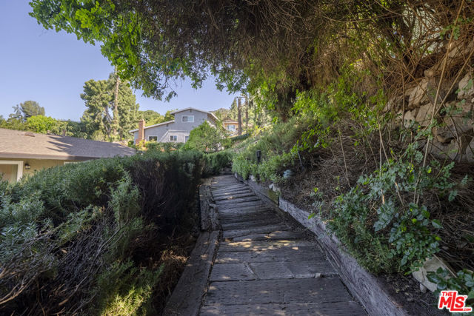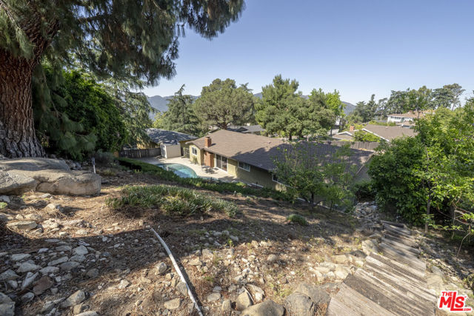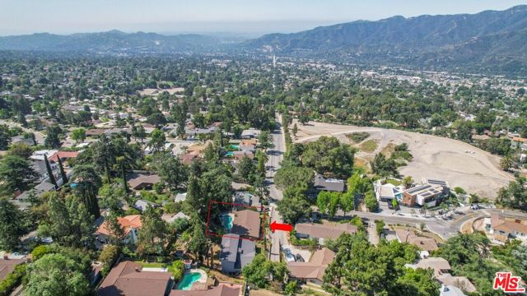Property Description
This charming remodeled Single Family Home is ready for you!! The galley style kitchen boasts sparkling Granite Countertop, back splash, shaker cabinets and stainless appliances. There are dual pane windows with wood shutters, distressed engineered wood flooring, recessed lighting throughout the open floor plan. The bathroom has a nice vanity, chrome fixtures and custom tile work throughout. The backyard with huge deck & pool offers so many options for enjoyment and lots of outdoor fun. The options are endless! Recently completed the Plumbing Repiping. Washer/Dryer/Refrigerator include sale.
Features
: City Lights, Pool
0
0
: No Common Walls
1
: Private
1
: 2.00
0
: Living room
: In Garage, Dryer Included, Washer Included
: Family Room, Formal Entry, Living Room, Walk-in Closet, Walk-in Pantry, Entry
: Central
: Central Air
: Dishwasher, Disposal, Refrigerator
MLS Addon
LCR110000*
5867017076
11,018 Sqft
167x119
$0
Arlington
Arling
Miller
One
12 Months
$0
0 Sqft
0 Sqft
: Standard
05/06/2025 05:30:01
Listing courtesy of
High Equity Real Estate Service, Inc.
What is Nearby?
'Bearer' does not match '^(?i)Bearer [A-Za-z0-9\\-\\_]{128}$'
Residential For Sale
5432 La CrescentaAvenue, La Crescenta, California, 91214
3 Bedrooms
2 Bathrooms (Full)
1,778 Sqft
Visits : 1
$1,399,000
Listing ID #25546493
Basic Details
Status : Active
Listing Type : For Sale
Property Type : Residential
Property SubType : Single Family Residence
Price : $1,399,000
Price Per Square Foot : $787
Square Footage : 1,778 Sqft
Lot Area : 0.25 Sqft
Year Built : 1973
View : Mountain(s)
Bedrooms : 3
Bathrooms : 2
Bathrooms (Full) : 2
Listing ID : 25546493
Agent info

Designated Broker
- Rina Maya
- 858-876-7946
- 800-878-0907
-
Questions@unitedbrokersinc.net
Contact Agent
Mortgage Calculator

