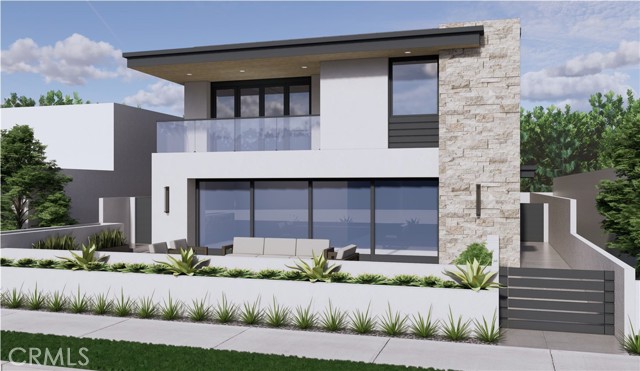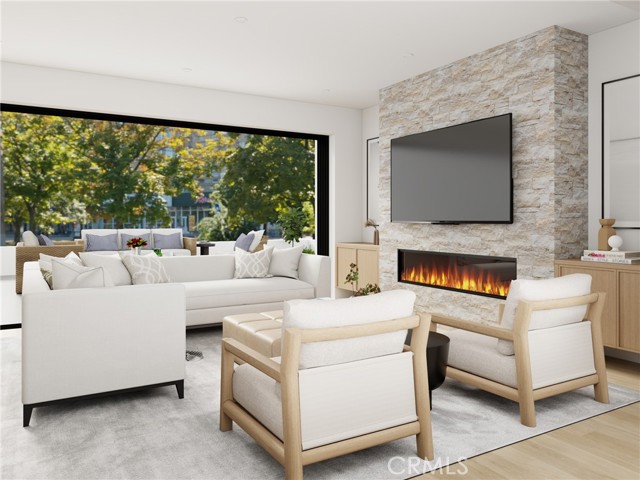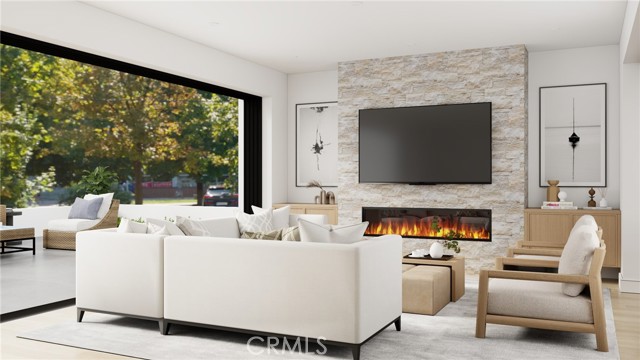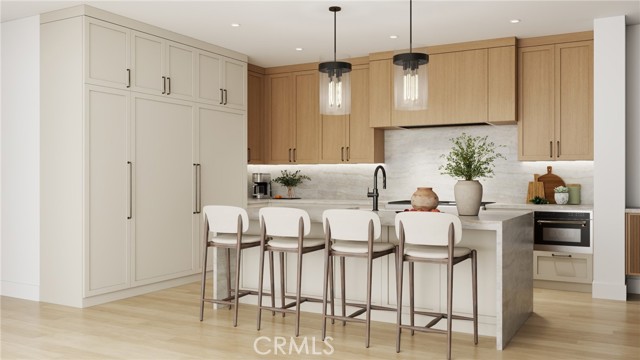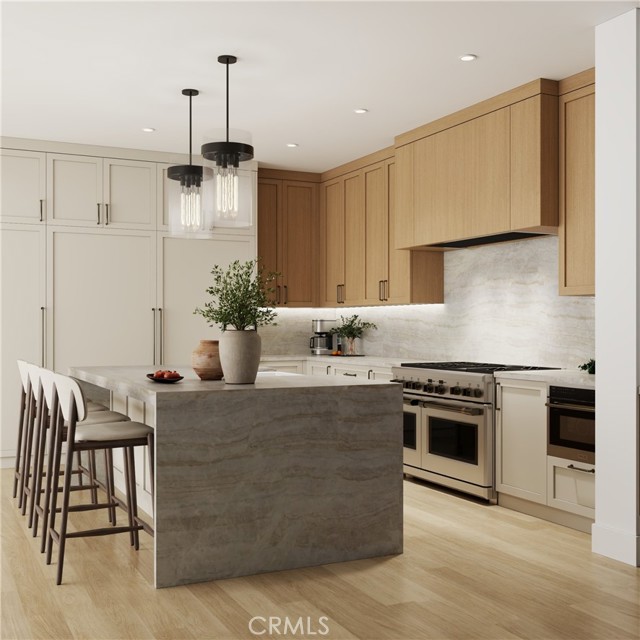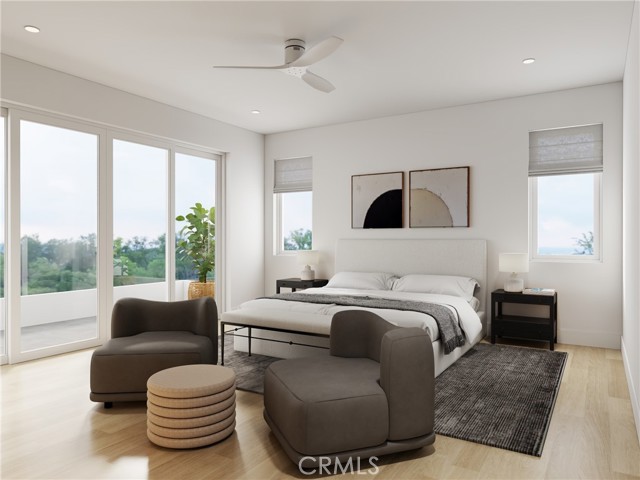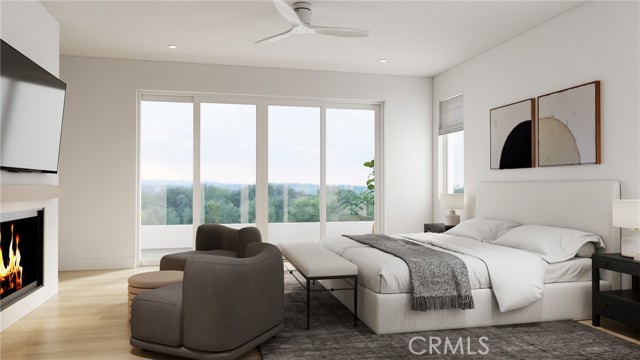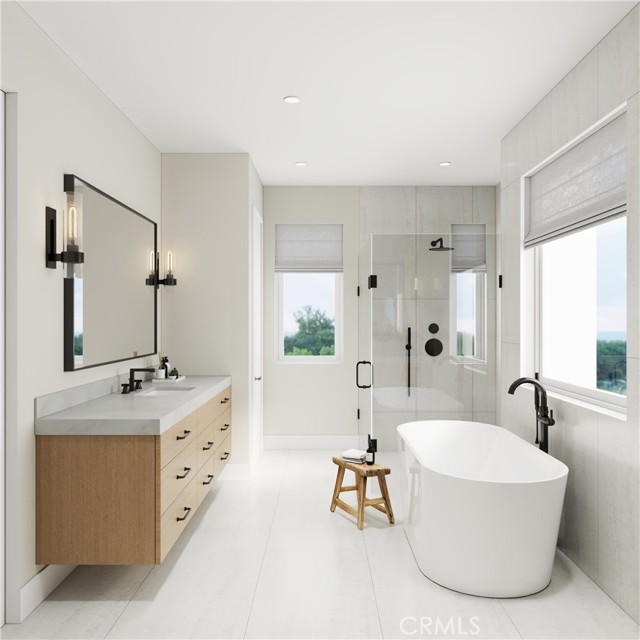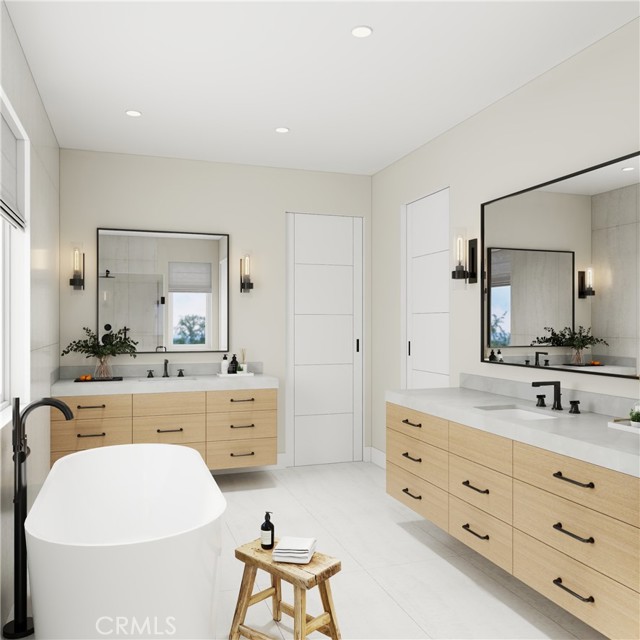Setting the bar for perfection, this brand-new masterpiece by SONIL Custom Homes designates its own class. Designed by architect Mark Teale, the deluxe front residence provides an exhilarating layout with four ensuite bedrooms, 2 half bathrooms, mud room, and an expansive rooftop deck with ocean views. Seamlessly blending indoor and outdoor living, automated La Cantina courtyard and huge front doors open at the touch of a button, capturing the quintessential Village lifestyle. The immense kitchen was attentively designed with Quartzite counters, custom Rift Oak cabinetry and drawers, massive island with seating; and overlooks the living room with limestone fireplace, dining room with reeded buffet cabinets. An oversized central courtyard with cedar inlay ceiling and Infratech heaters is a perfect place for an evening cocktail. A Wolf eight burner stove and oven, side by side 36” Subzero refrigerator/36” Subzero freezer and top of the line Cove dishwasher anchor the kitchen appliances. The luxurious primary retreat presents thoughtful built-ins, a fireplace, organic illumination, sprawling private deck, finished custom walk-in closet, and a spa-like master bathroom with two separate vanities, oversized walk-in shower, and independent soaking tub. Every detail in this expansive home was meticulously selected and eminently executed. From soaring ceilings, quartzite, marble, European white oak flooring to walls of windows and disappearing doors, the design integrates perfectly with impeccable craftsmanship.
Residential For Sale
516 LarkspurAvenue, Corona del Mar, California, 92625

- Rina Maya
- 858-876-7946
- 800-878-0907
-
Questions@unitedbrokersinc.net

