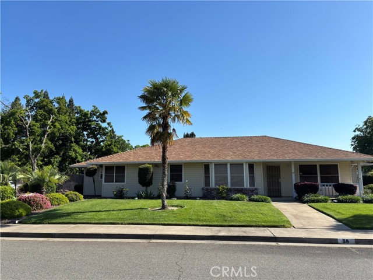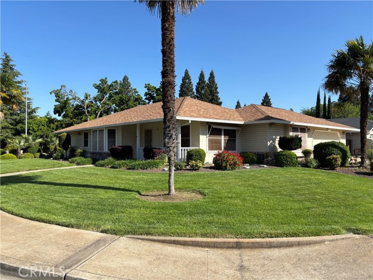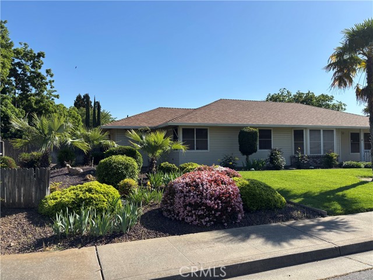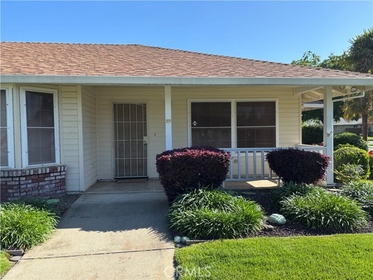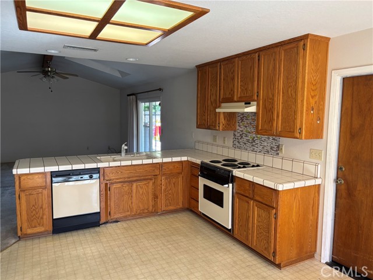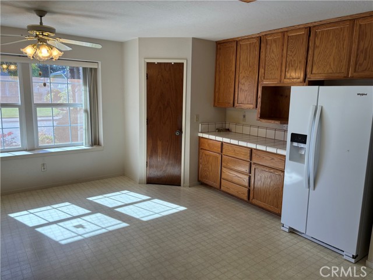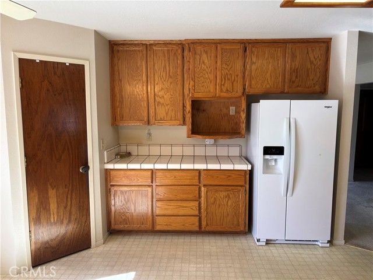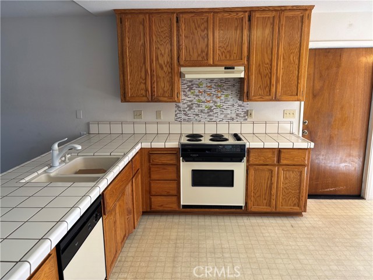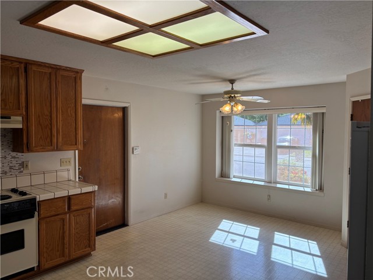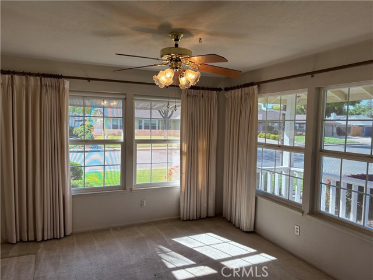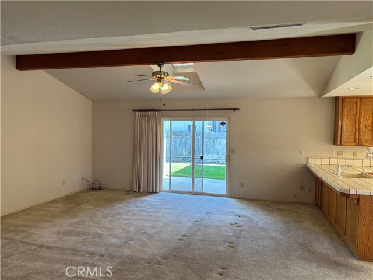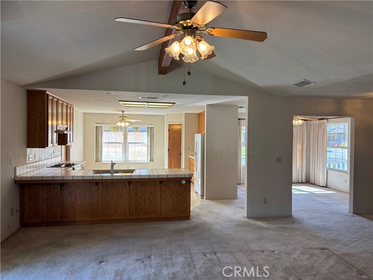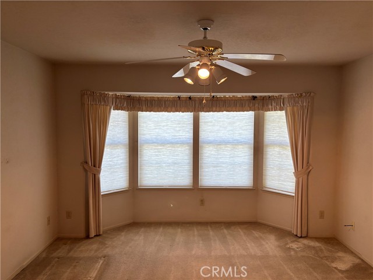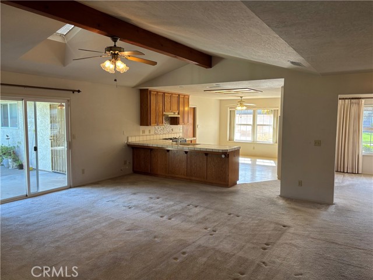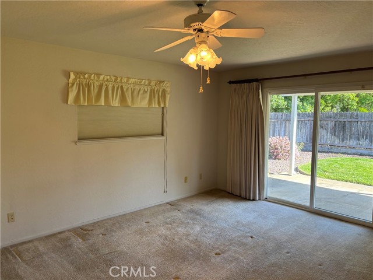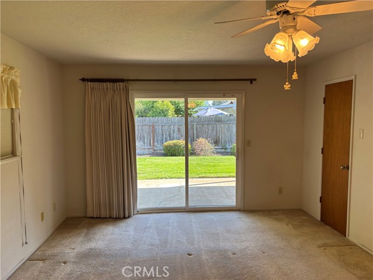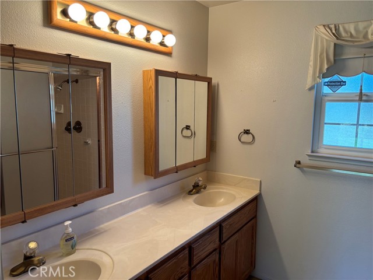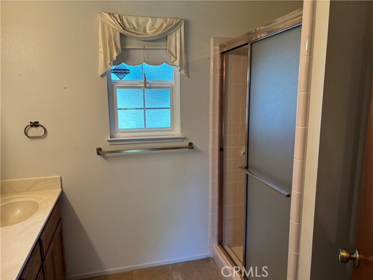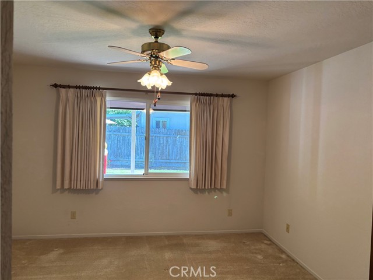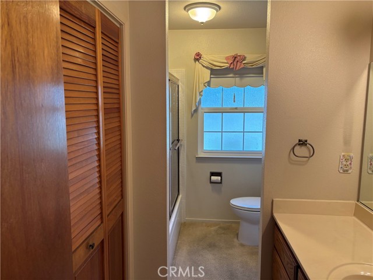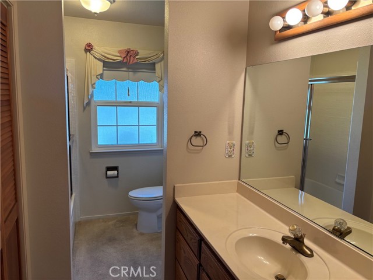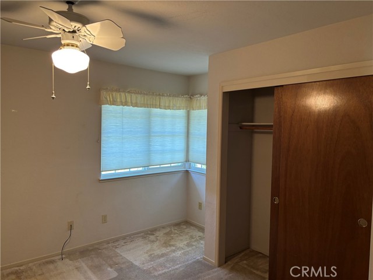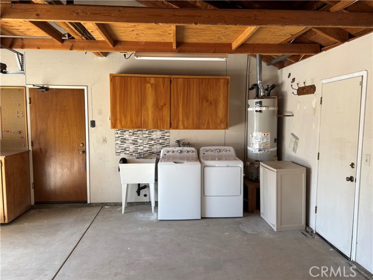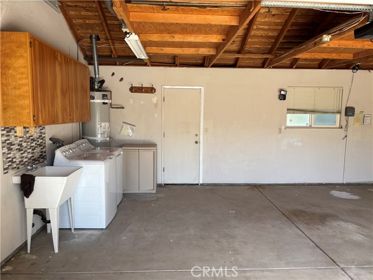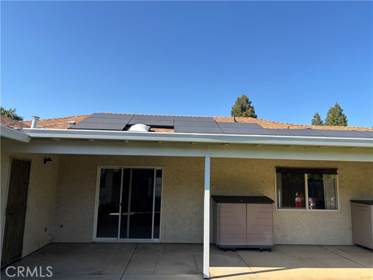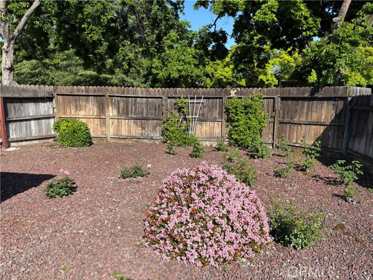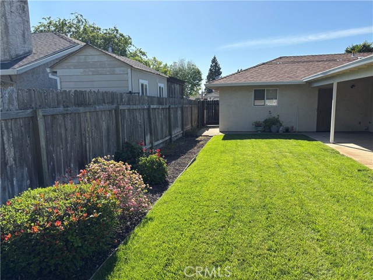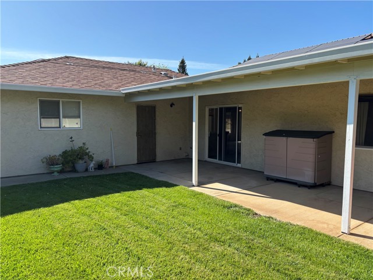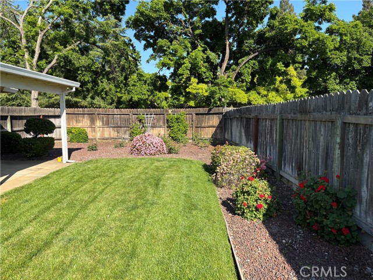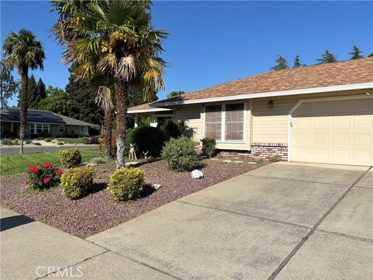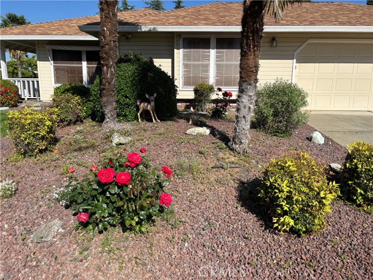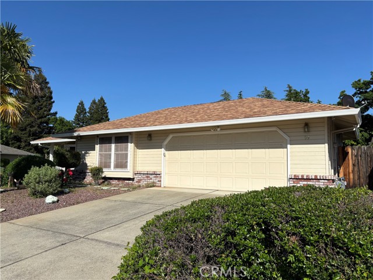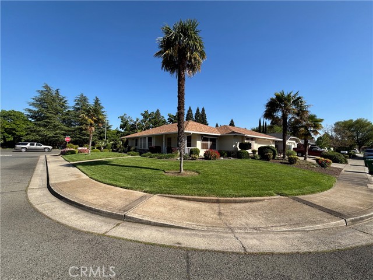Charming One-Owner Home in a Great Springfield Neighborhood! Welcome to a well-loved, one-owner home that’s ready to welcome its next chapter. Nestled in a quiet, established neighborhood, this property offers a rare opportunity to own a home that’s been very cared for over the years. This home offers 1935 SF with 3 bedrooms and 2 bathrooms, a great room with beamed ceiling and slider to covered back patio, formal dining room, living room, large breakfast area in kitchen with plenty of storage, pantry and eating bar open to great room. Ceiling fans through out, leased solar added 2021, lovely landscaped front, side and back yard. Primary bedroom with walk in closets, slider to cover back patio and dual corian vanity and walk in shower in primary bathroom. Nice sized bedrooms, guest bathroom offers shower tub combo and corian vanity. Finished 2 car garage, with laundry and sink. Don’t miss out on this gem.
Residential For Sale
59 BrendaDrive, Chico, California, 95928

- Rina Maya
- 858-876-7946
- 800-878-0907
-
Questions@unitedbrokersinc.net

