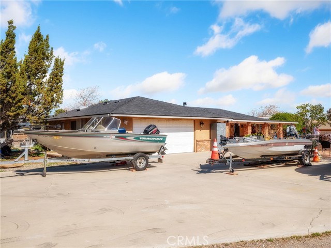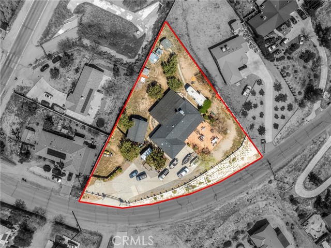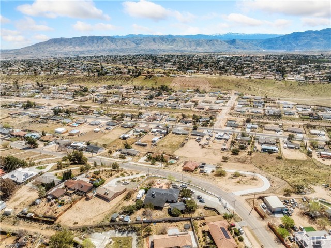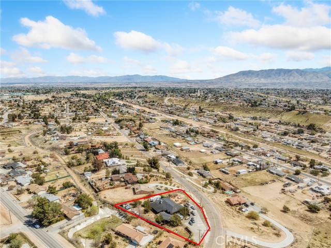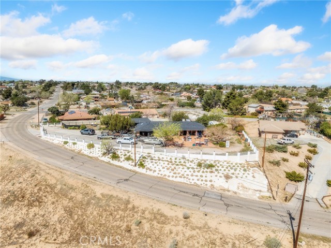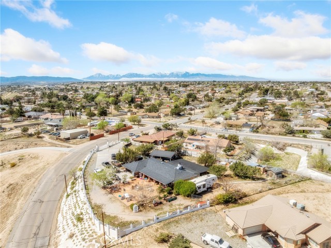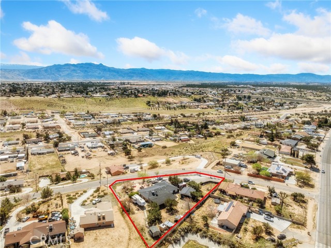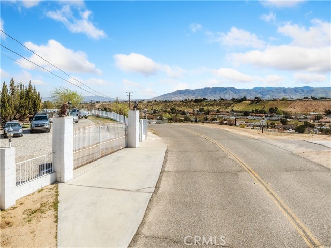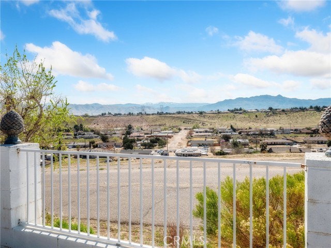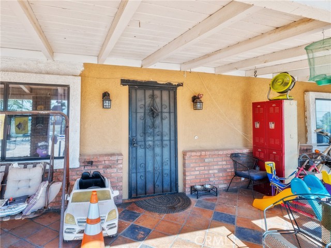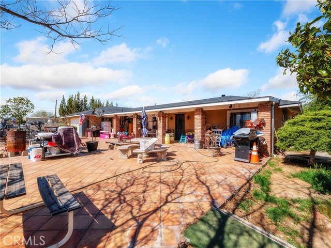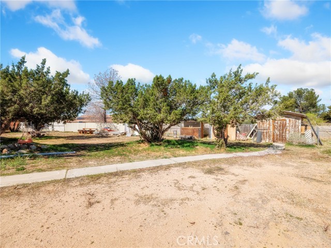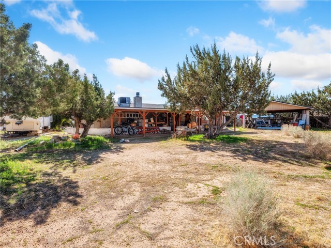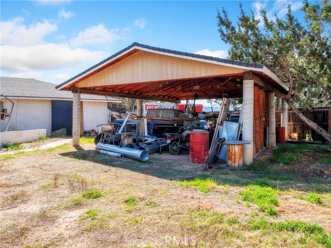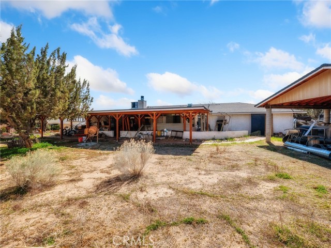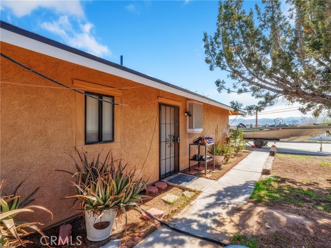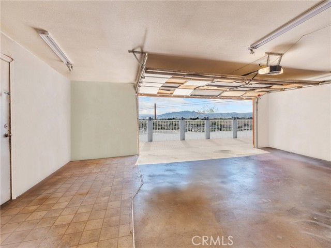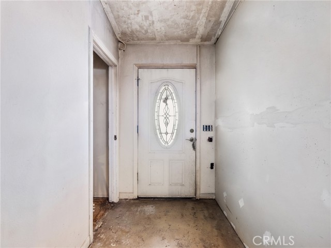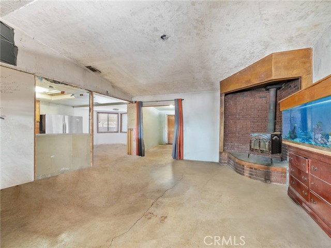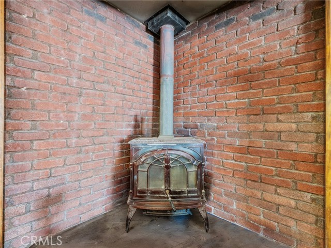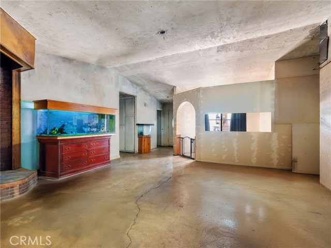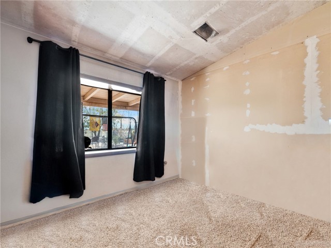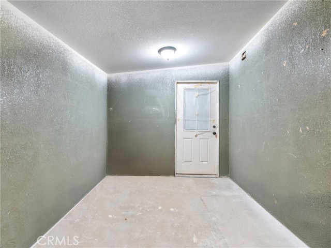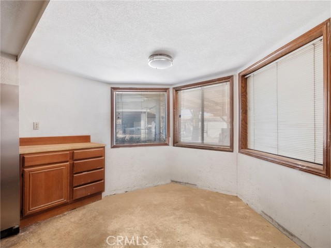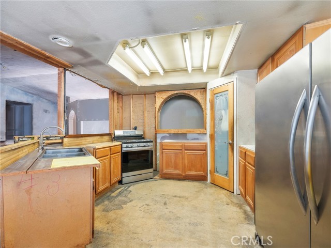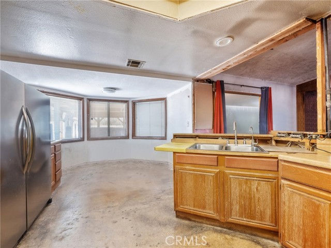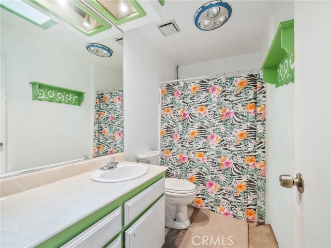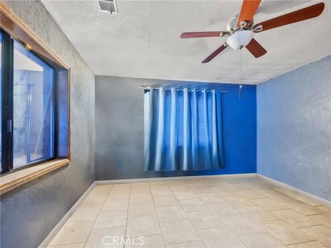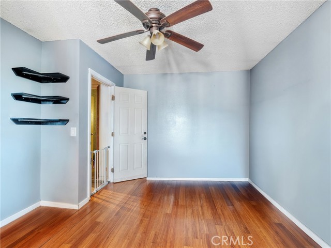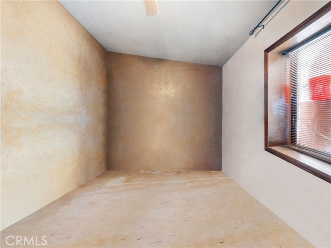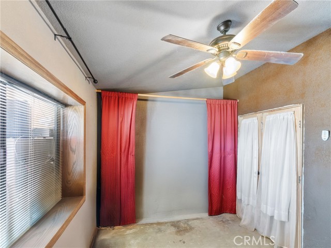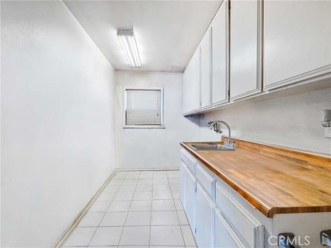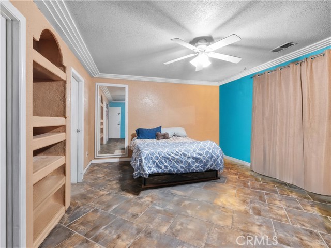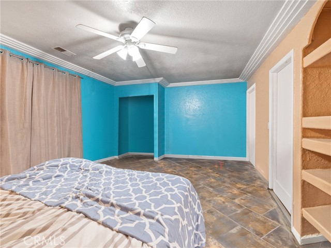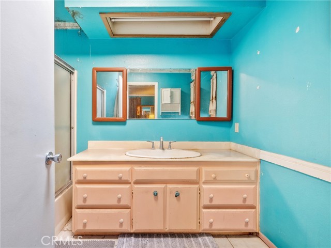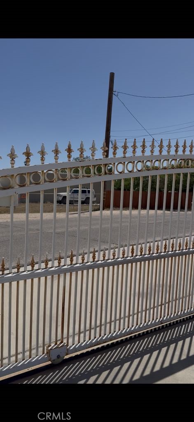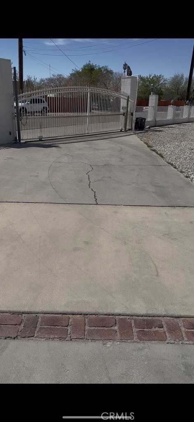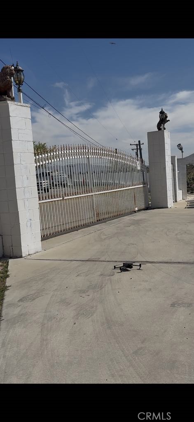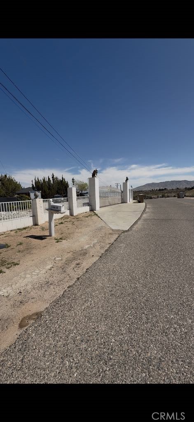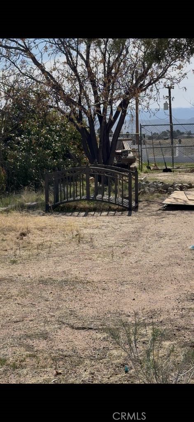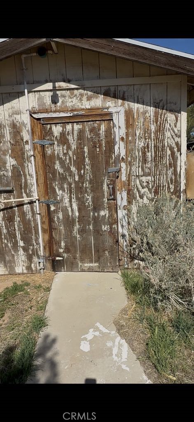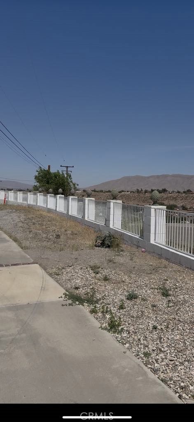Million-Dollar Views with Exceptional Privacy – Perfect for Entertaining!rnReceive up to 3.5% of the final sales price to be used toward closing cost assistance. Eligibility restrictions apply. Purchase this property for as little as 3% down. rnThis spacious home have all brand new roof on main house and exterior huge patio. It offers a desirable split floor plan and breathtaking views of the Valley and Mesa. Featuring walk-in closets in all bedrooms, ceiling fans throughout (excluding the two guest bedrooms), and a skylight in the primary bathroom, comfort and functionality are top priorities.rnEnjoy central air conditioning, a swamp cooler, and a wood stove fireplace for year-round climate control. The large laundry room includes a half bath, built-in cabinets, and 220V power —also available in the garage. The kitchen opens to a formal dining room, ideal for hosting.rnBuilt with sturdy 2×6 framing and copper plumbing, this home is both efficient and durable. The attached two-car garage offers RV access, and the backyard boasts a generous patio and ample space for outdoor living. Front yard has inviting specular unblock view throughout the year round seasons. You can park RVs, boats all year round here. The grand entrance of the gate make all daily entry like you are an exclusive important ownership here. rnDon’t miss the opportunity to own this private, well-equipped home with unmatched views!
Residential For Sale
16680 MissionStreet, Hesperia, California, 92345

- Rina Maya
- 858-876-7946
- 800-878-0907
-
Questions@unitedbrokersinc.net

