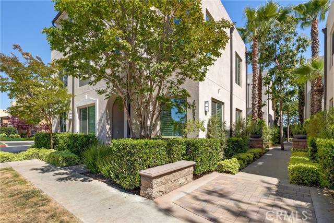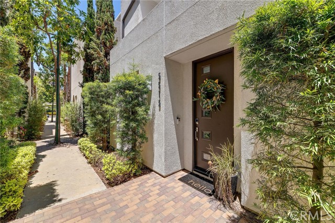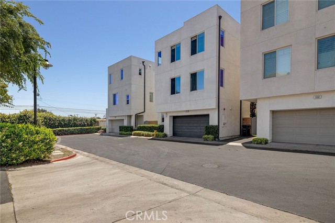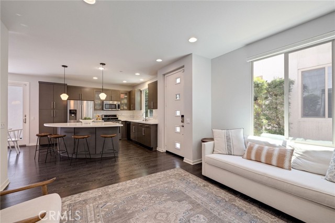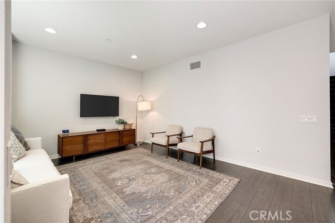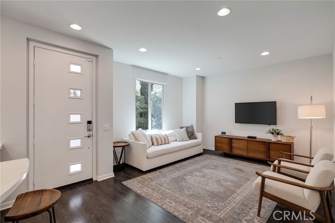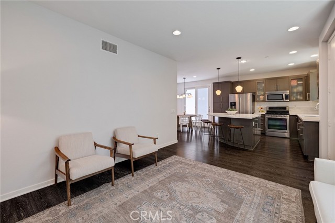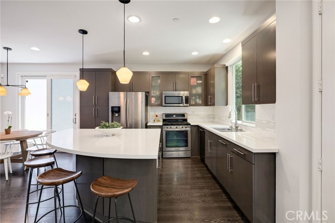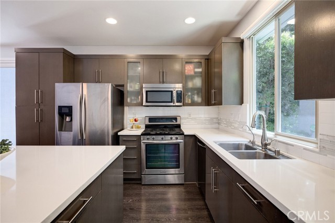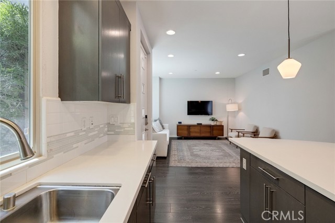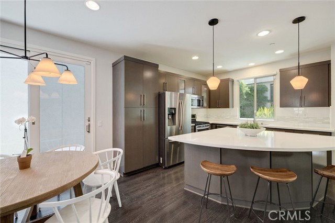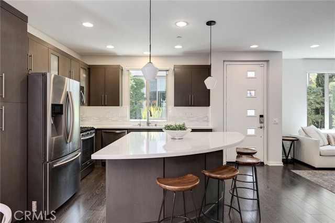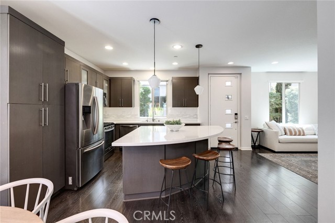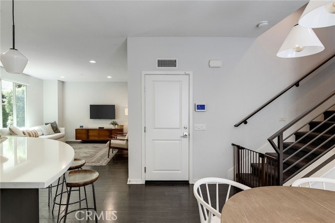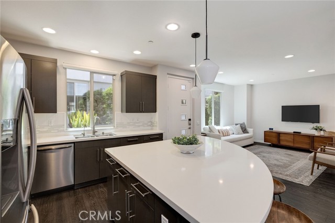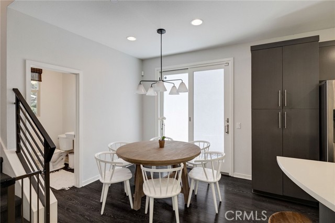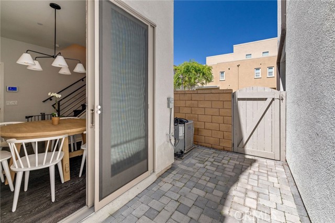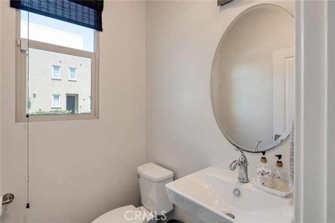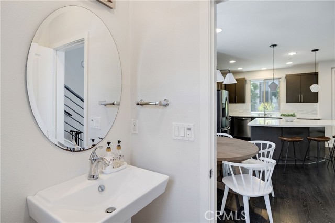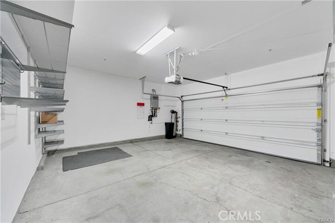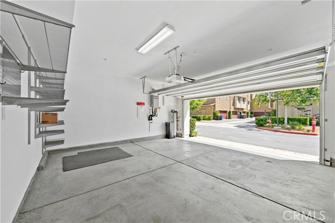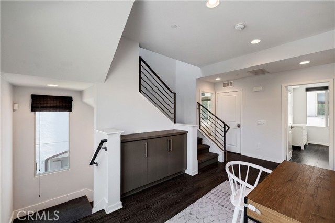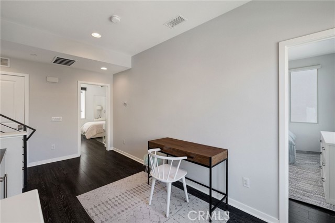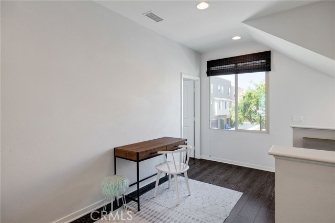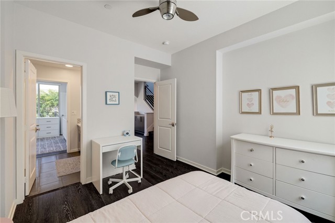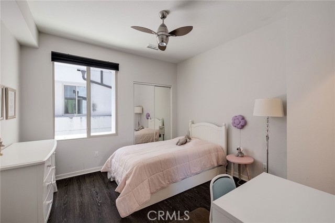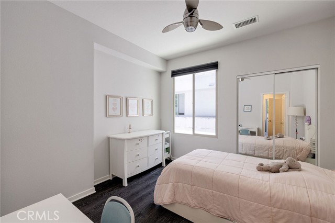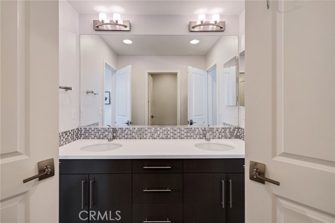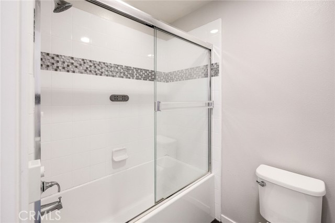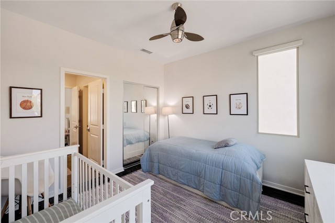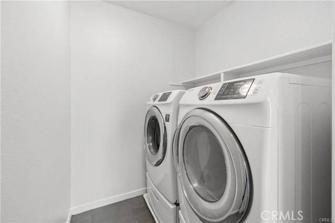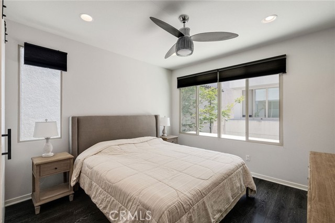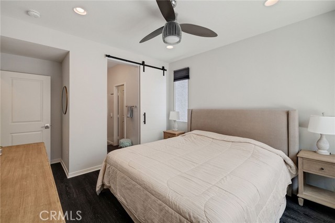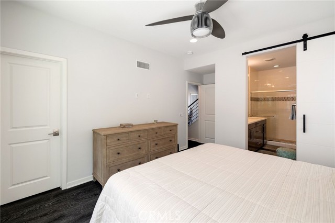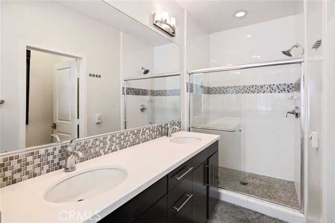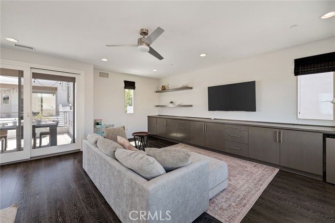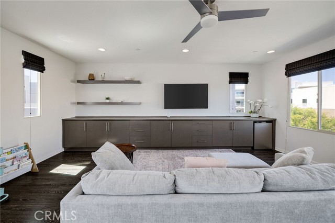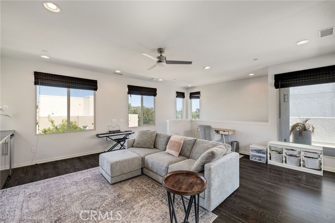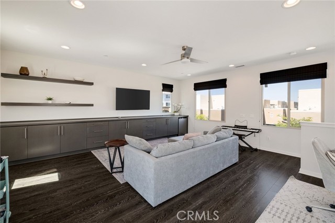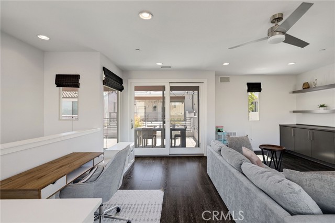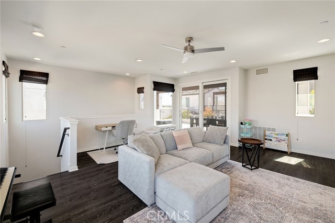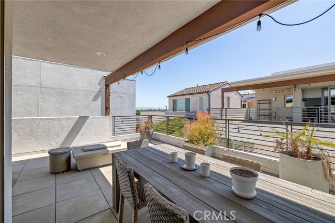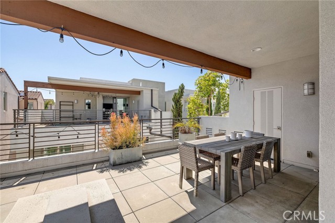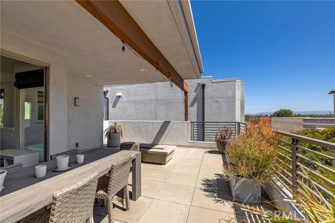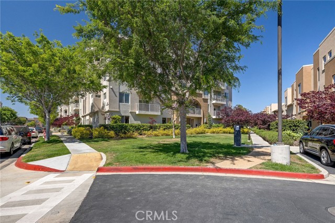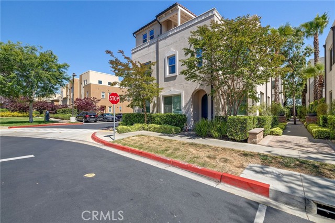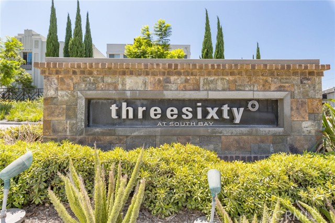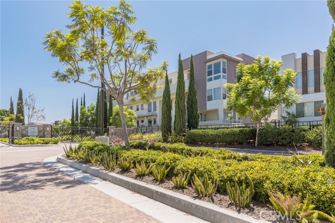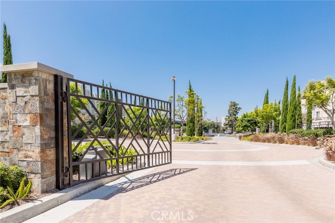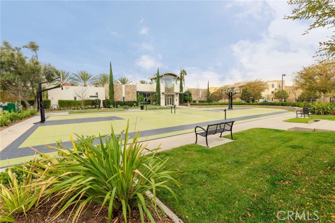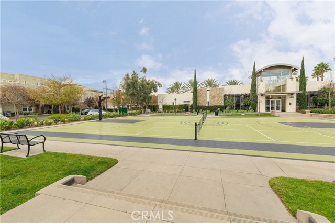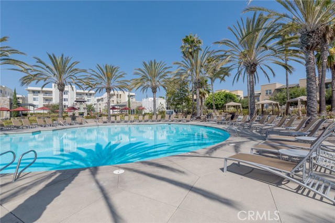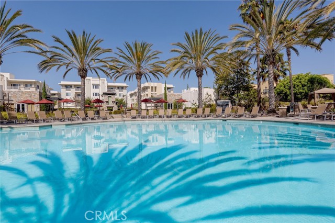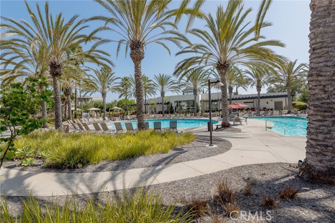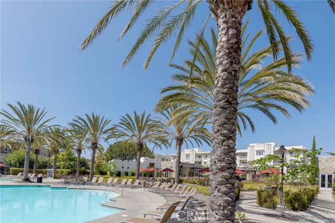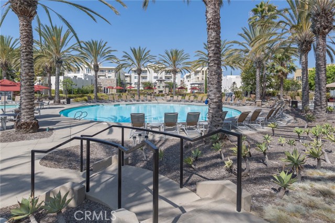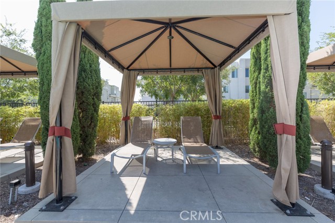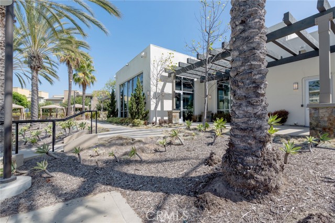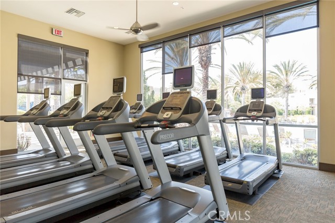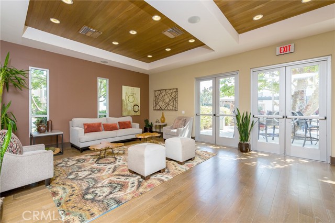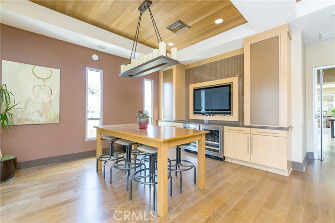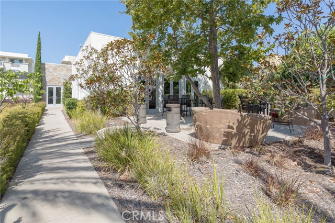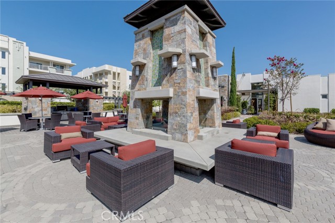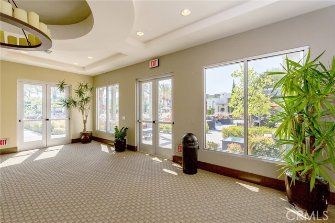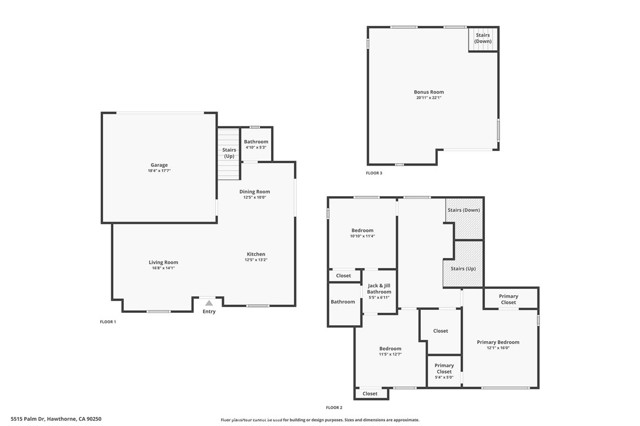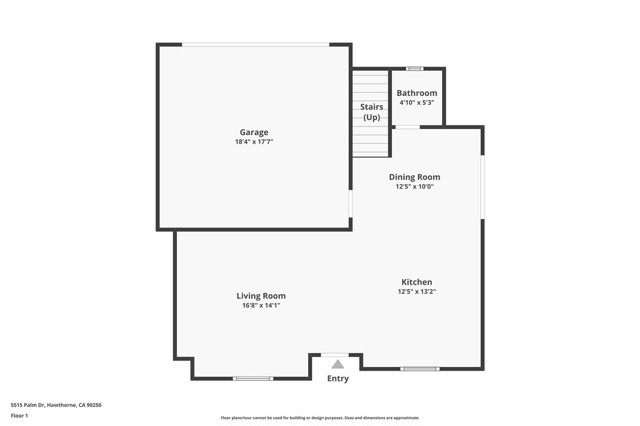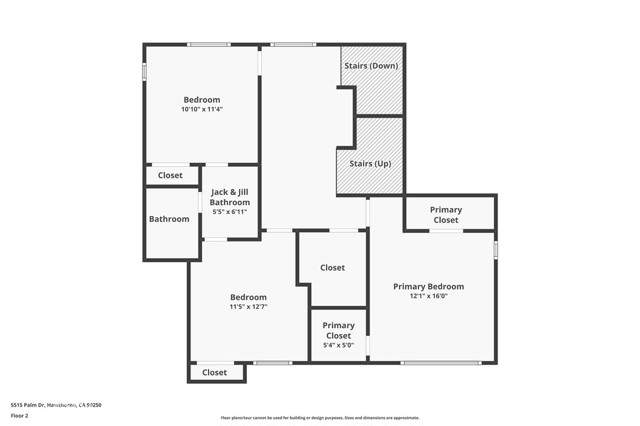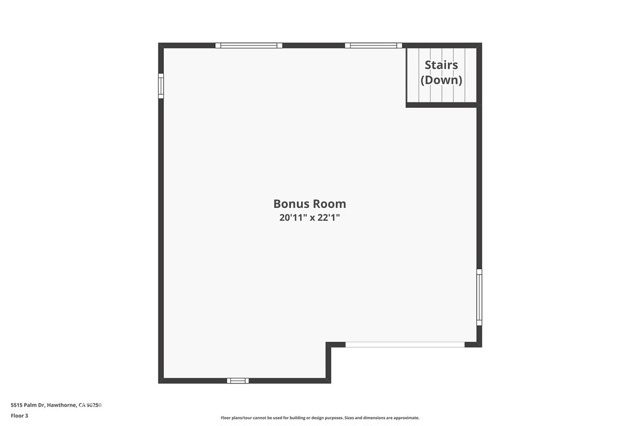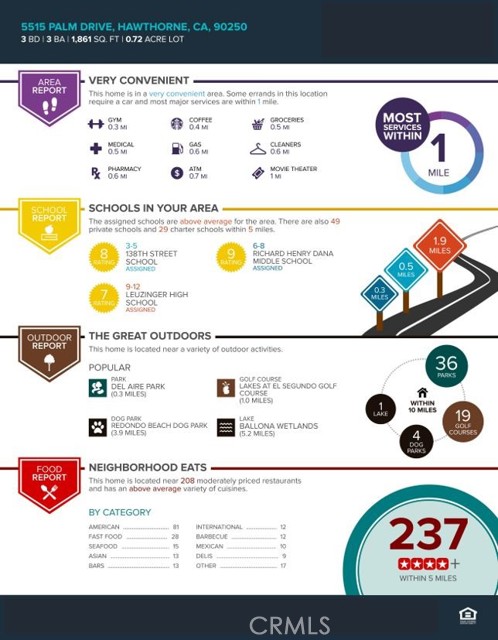Enjoy a refined modern lifestyle in the prestigious gated community of ThreeSixty South Bay. This detached Terrace home offers privacy with no shared walls, low HOA dues and a thoughtfully designed layout suited for both everyday living and entertaining. Step into the open living area bathed in natural light seamlessly connected to a stylish kitchen featuring flat-front cabinetry, quartz countertops, stainless steel appliances and a spacious center island perfect for daily meals or gatherings with friends. The dining area opens to a secluded, south-facing patio, just the spot for a bistro set or container garden. A guest powder room and direct access to the attached two car garage with storage complete the first floor. Upstairs, all three bedrooms are located on the second level, along with a versatile landing area currently utilized as a home office. The primary suite features a walk-in closet with custom built-ins and a dedicated contemporary bathroom with dual sinks, while two additional bedrooms share a full Jack-and-Jill bathroom. The laundry room is conveniently situated nearby. The third floor offers an airy media room or secondary living area with a soaring ceiling, abundant built-in cabinetry, a bar top and a beverage fridge – perfect for movie nights, working from home or simply relaxing. A wall of windows opens to a generous deck that extends indoor comfort into an inviting outdoor setting. True to its Terrace namesake, this standout space captures the essence of elevated South Bay style. Additional highlights include central air conditioning, a nest thermostat, reverse osmosis water filtration and a smart security system. As a ThreeSixty South Bay resident, you’ll enjoy access to five star resort-style amenities including two pools with cabanas, a full gym, sports courts, dog parks, a playground and a clubhouse set within a secured community located in the top rated Wiseburn School District. All of this, minutes from LAX, the beach, major freeways, shops and restaurants. The perfect place to call home just in time for summer!
Residential For Sale
5515 PalmDrive, Hawthorne, California, 90250

- Rina Maya
- 858-876-7946
- 800-878-0907
-
Questions@unitedbrokersinc.net

