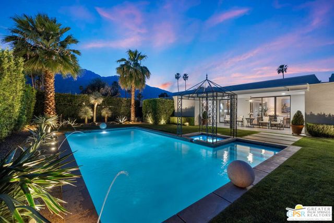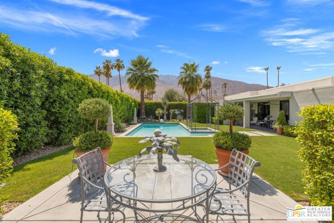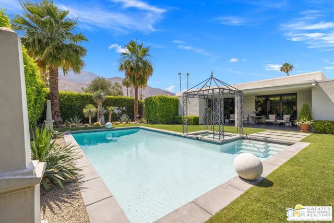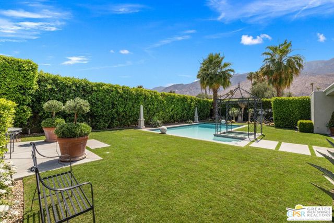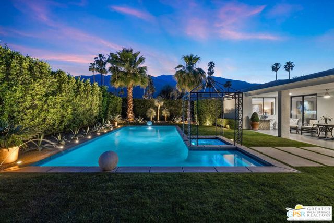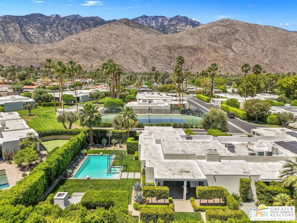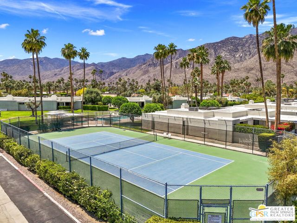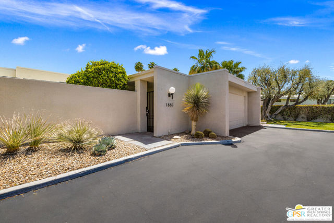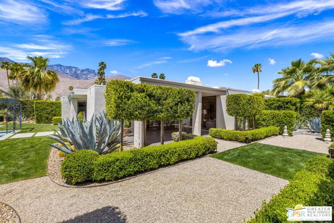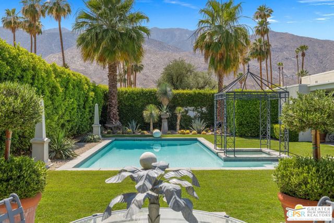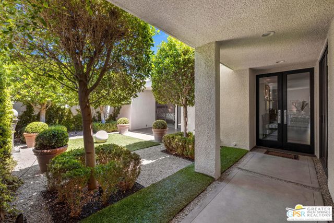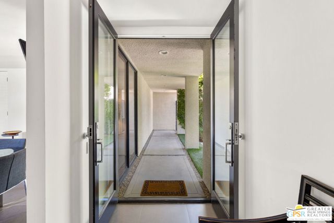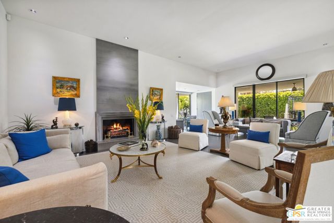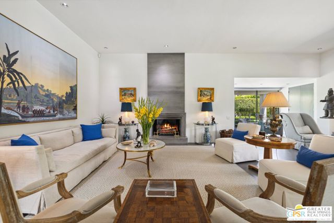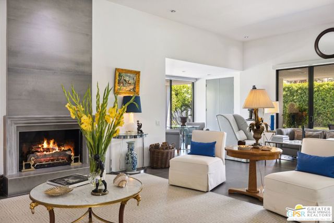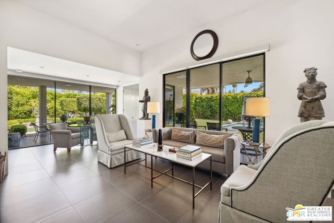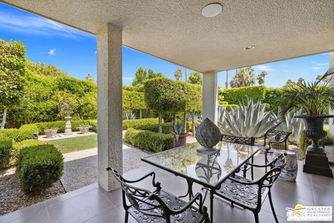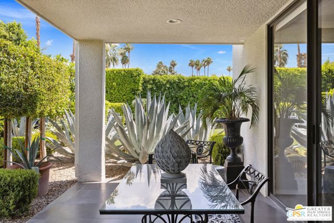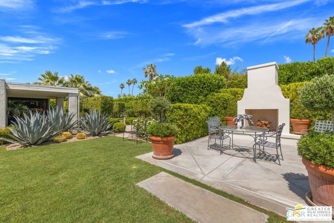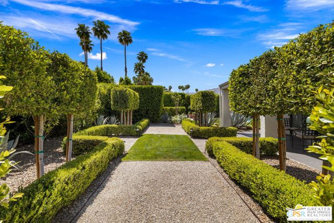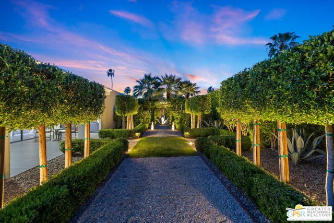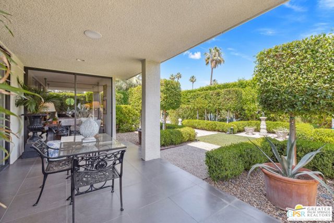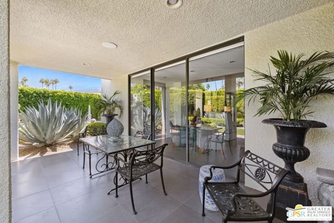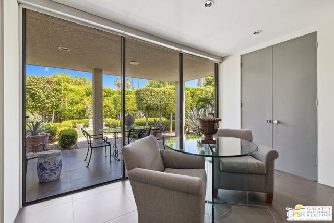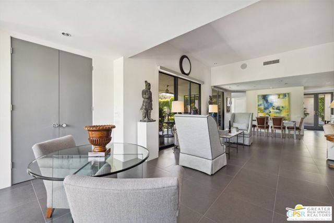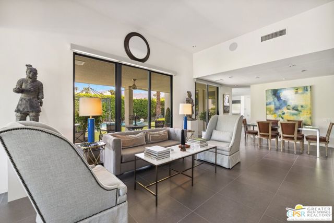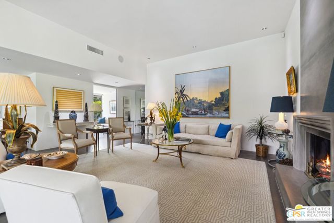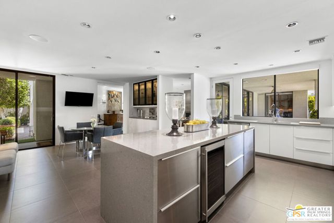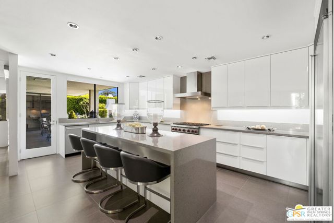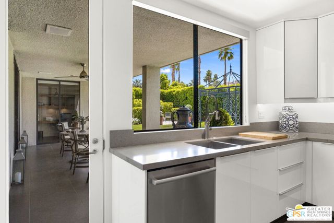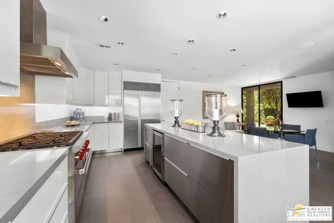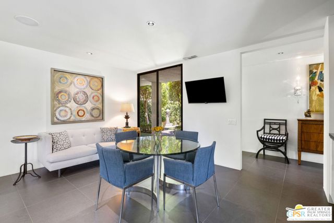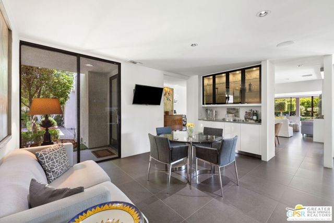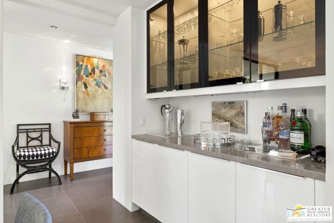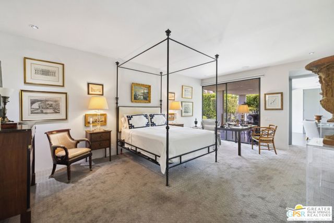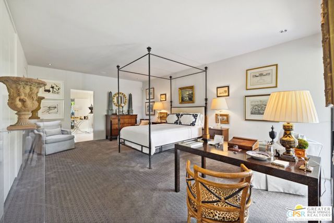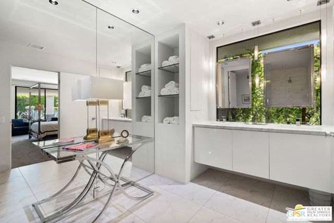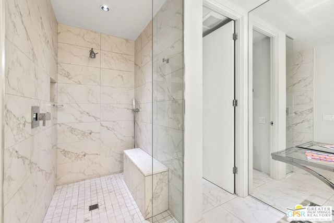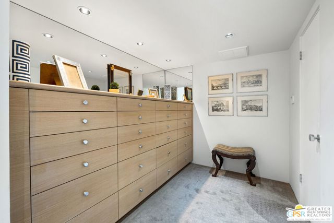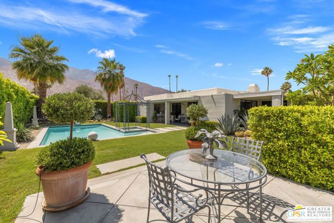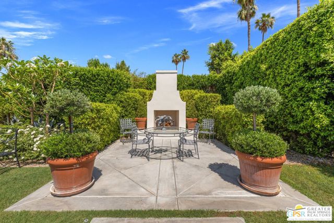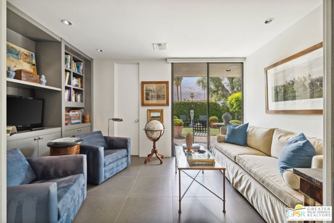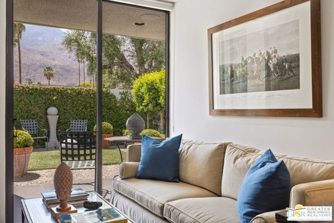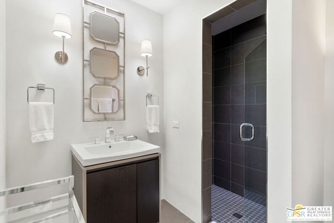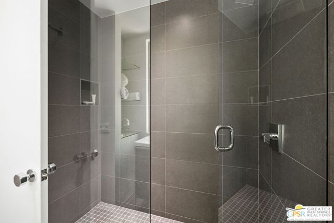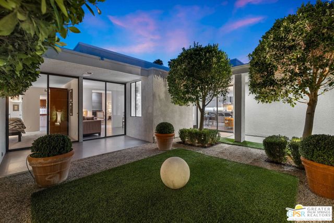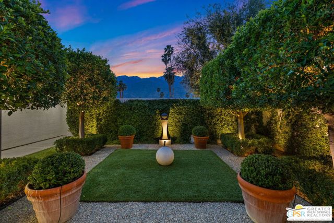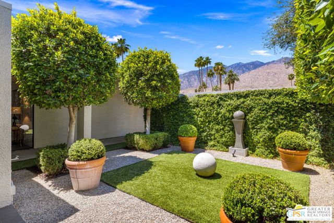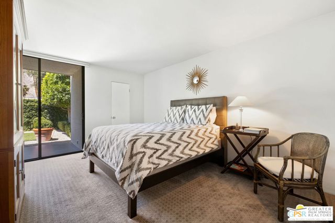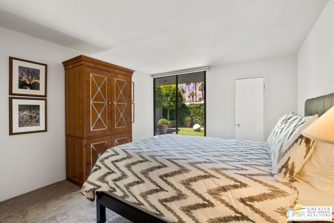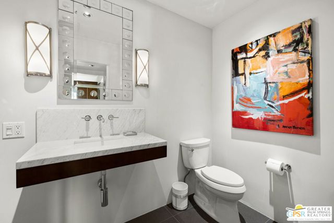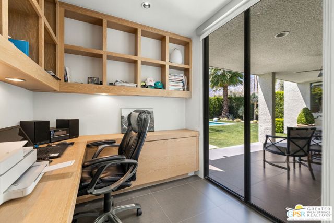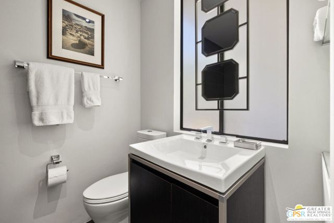BOLD MODERN DESIGN meets ultimate privacy in this 3-bedroom plus office, 3.5-bath contemporary home in South Palm Springs. Located in the highly coveted Canyon South 5 community, this stunning property on land you own offers panoramic mountain views, a private south-facing pool and spa, and meticulously designed outdoor spaces that make a statement. The home’s striking architecture features a gated entrance, leading into a sleek, open-plan interior with clean lines, high ceilings, and expansive windows that flood the space with natural light. The gourmet kitchen is a chef’s dream, complete with a large island, Bosch, Sub-Zero, and Wolf appliances, and flows seamlessly into the dining and living areas. Multiple sliding glass doors invite the outdoors in, creating an effortless transition to the private backyard, where a pool, spa, custom fireplace, and desert-inspired landscaping await. The formal living and dining areas are designed to impress, with a gas fireplace and direct access to both the south and east-facing yards, further enhancing the home’s indoor-outdoor flow. The primary suite offers a peaceful retreat with mountain views, backyard access, and a spa-like bath with dual vanities, a large walk-in shower, and a spacious walk-in closet with custom built-ins. Two additional junior suites, each with private baths and direct access to the outdoors, provide the perfect balance of comfort and flexibility. An office off the main living area opens to the patio and completes the picture, offering both privacy and functionality. Canyon South 5’s community amenities include two pools, spas, tennis and pickleball courts, and beautifully manicured grounds, providing everything you need for an elevated Palm Springs lifestyle.
Residential For Sale
1860 Via Isla, Palm Springs, California, 92264

- Rina Maya
- 858-876-7946
- 800-878-0907
-
Questions@unitedbrokersinc.net

