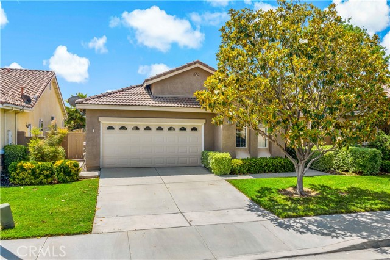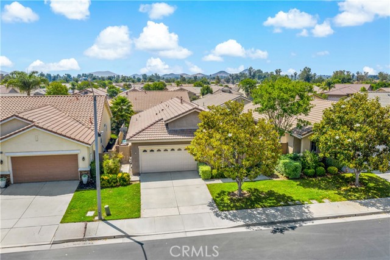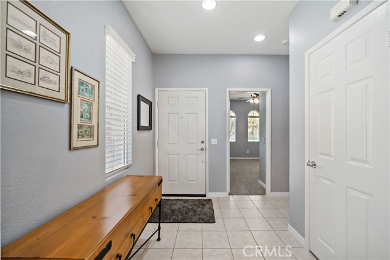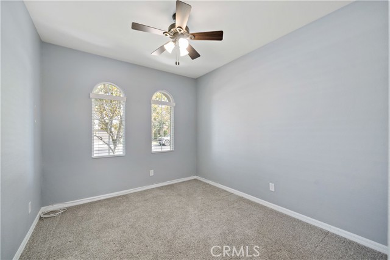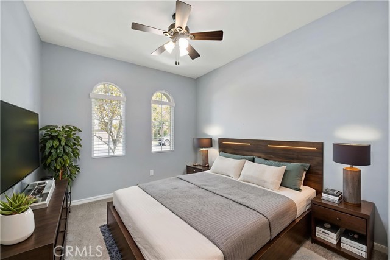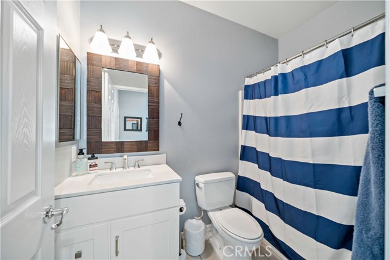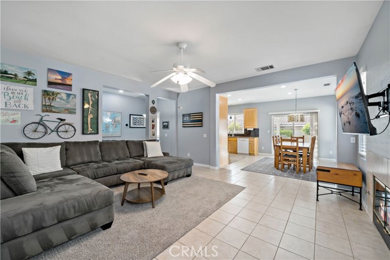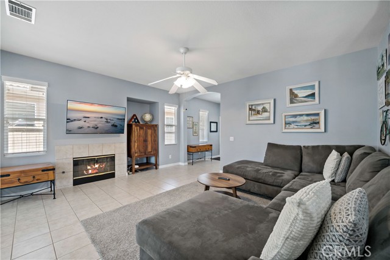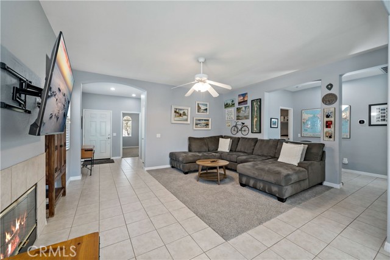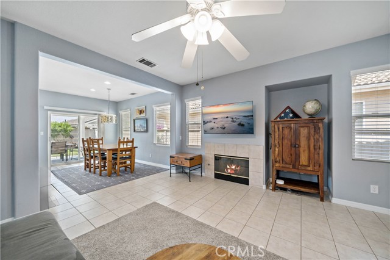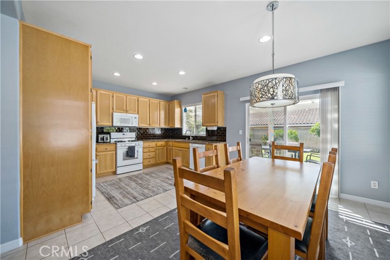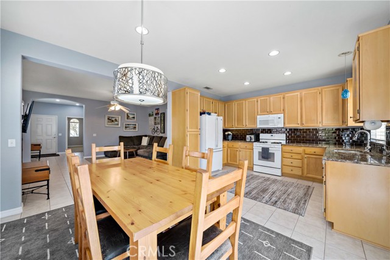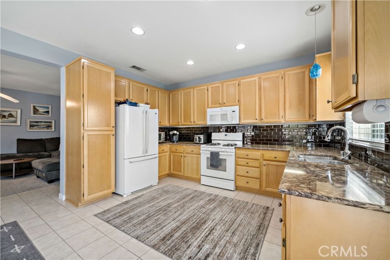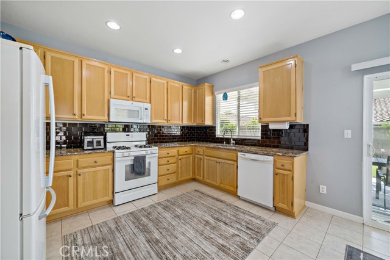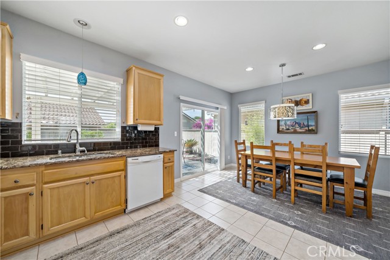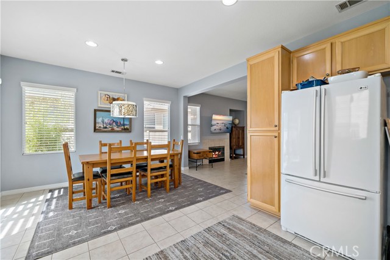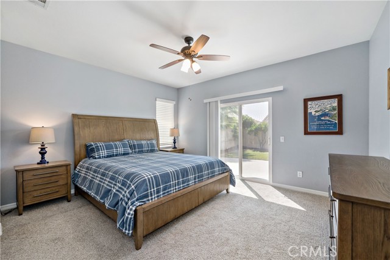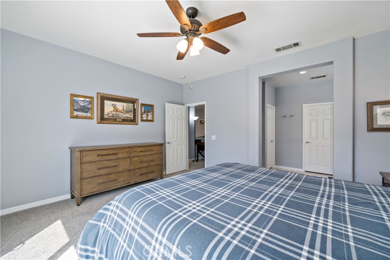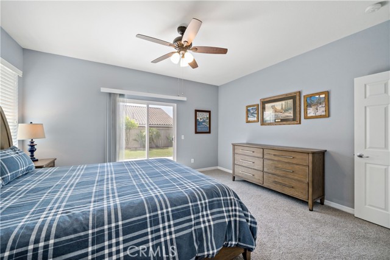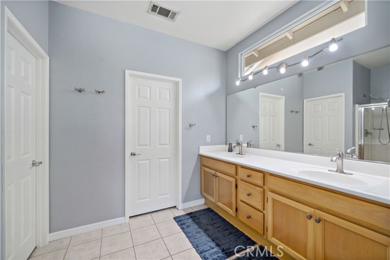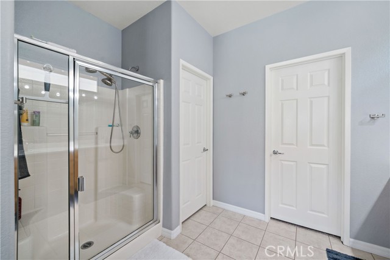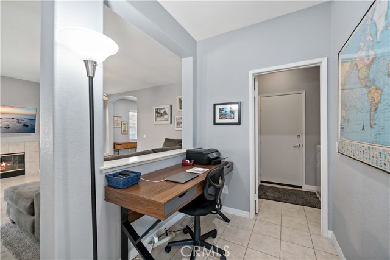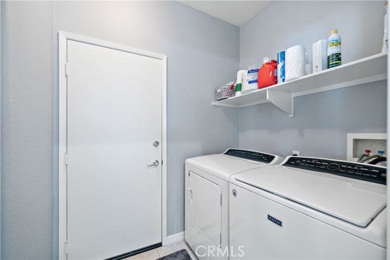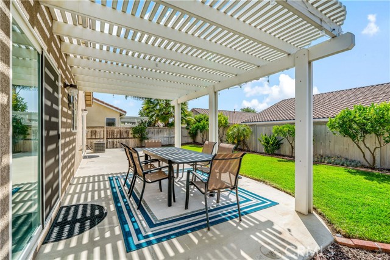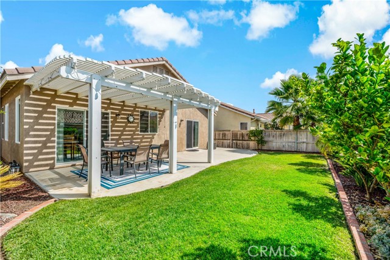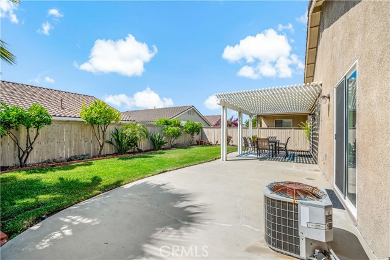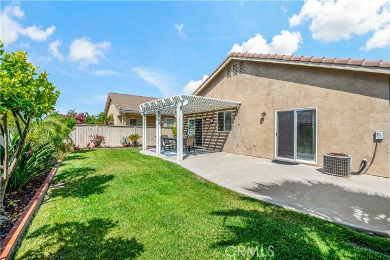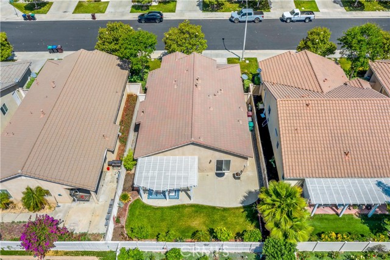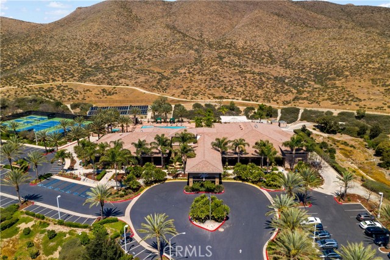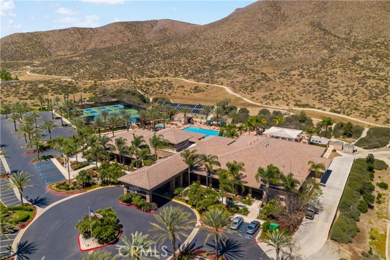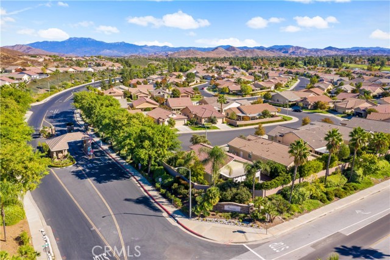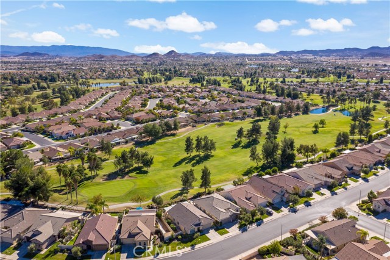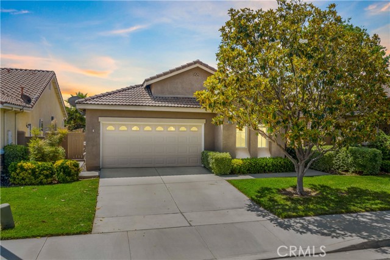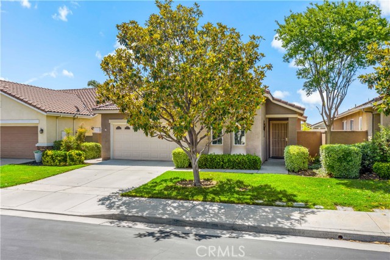Welcome to this smartly upgraded and well cared for Ibiza model in The Oasis 55+ active adult community of Menifee. With 2 bedrooms & 2 full bathrooms, this 1297 sq ft home reflects pride of ownership througout with features including tile flooring, new carpet, new interior paint and a recent upgrade to the vanity and sink of the 2nd bathroom. As you enter, you are greeted by the spacious main living area which in turn is adjacent and open to the dining area and open kitchen featuring granite countertops. Glass sliders lead from the dining area to the covered patio and neatly landscaped backyard. The large primary bedroom also has glass sliding doors that open to the quiet and landscaped back yard and covered patio. The primary bathroom features dual sinks, a separate tub and shower and walk in closet. The second bedroom is on the other side of the home off the entry area with full a bathroom adjacent. The indoor laundry room leads to the 2 car garage for easy access. The Oasis accommodates any lifestyle, whether you prefer quiet and peaceful or active and highly social, the community has a full slate of activities and amenities including pool, spa, pickle ball courts, clubhouse, fitness room and more. See this home conveniently located in the center of this highly desirable community, close to shopping, services and major transportation.
Residential For Sale
28187 MeadowsweetDrive, Menifee, California, 92584

- Rina Maya
- 858-876-7946
- 800-878-0907
-
Questions@unitedbrokersinc.net

