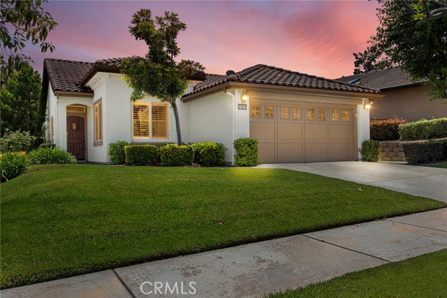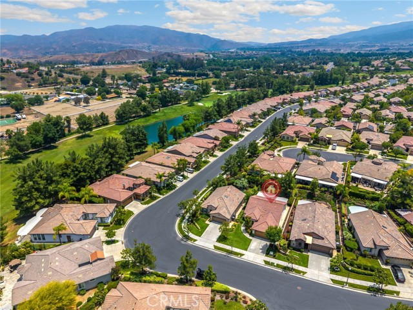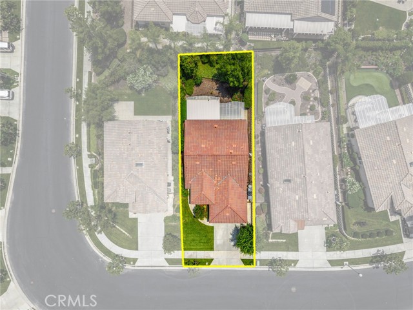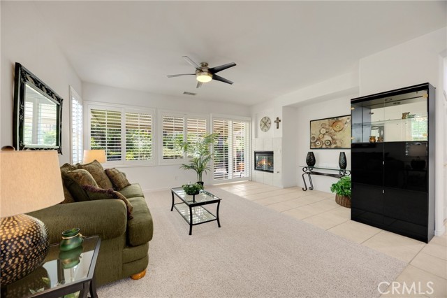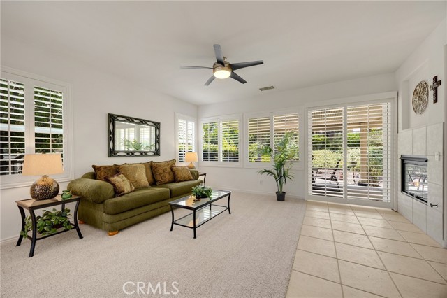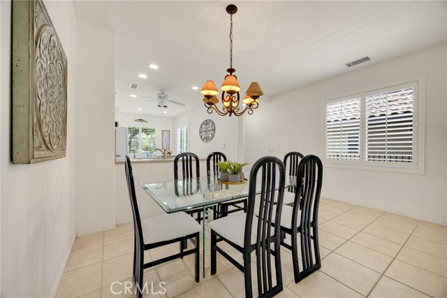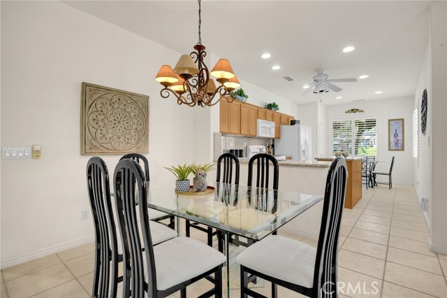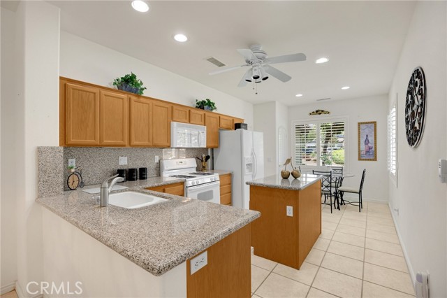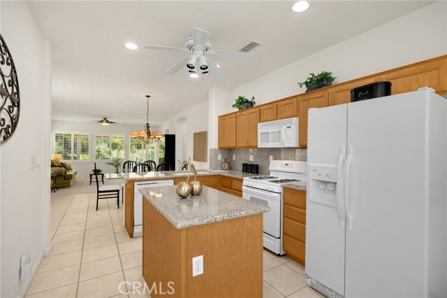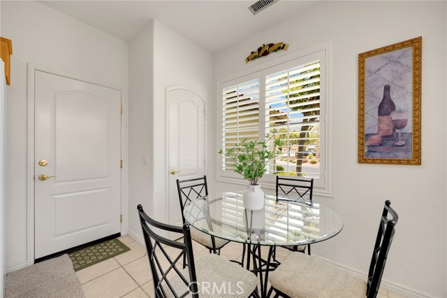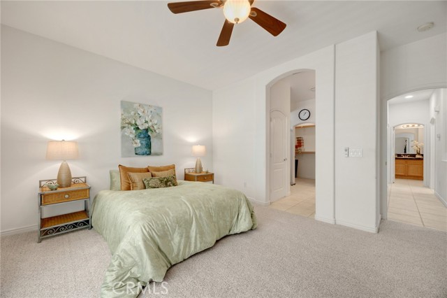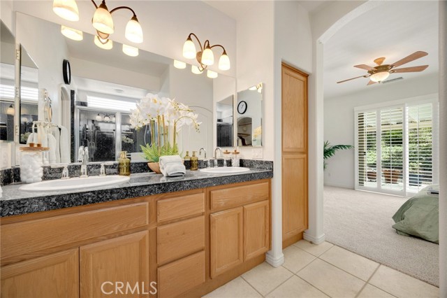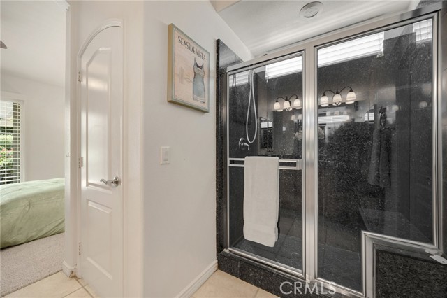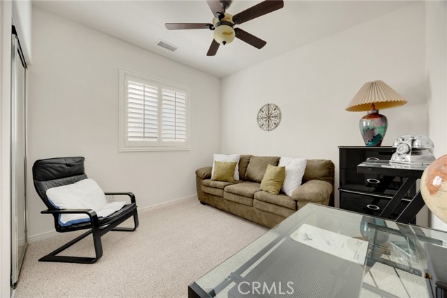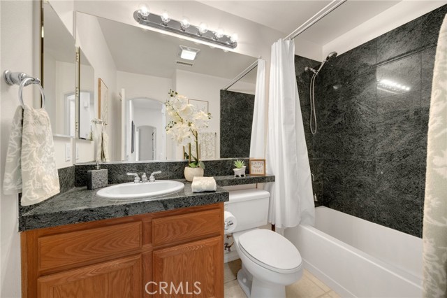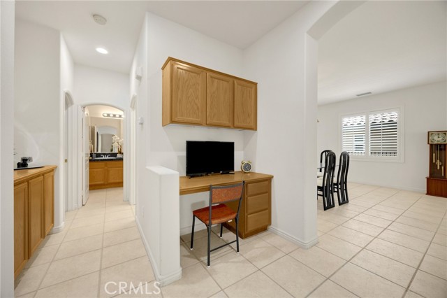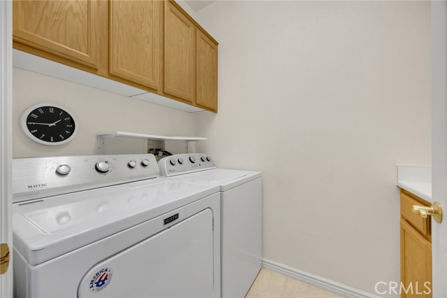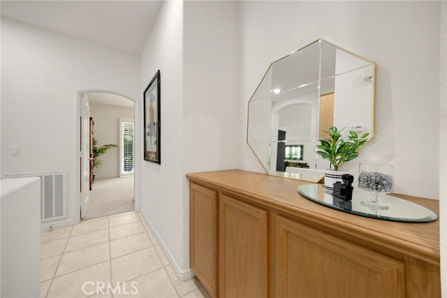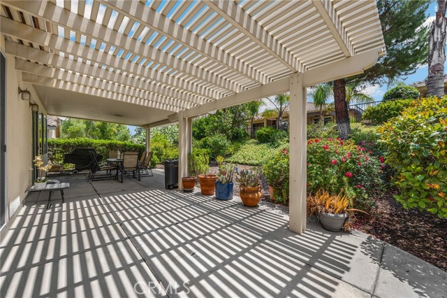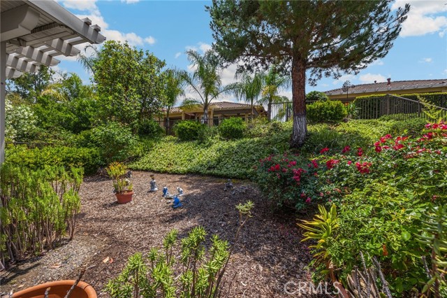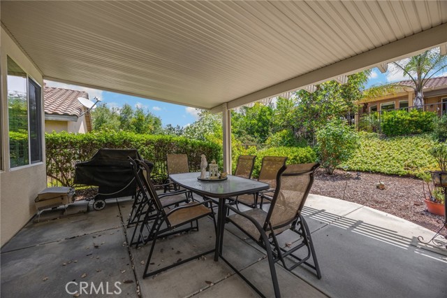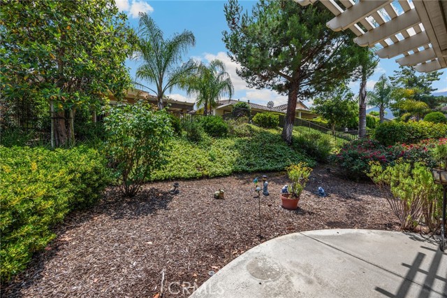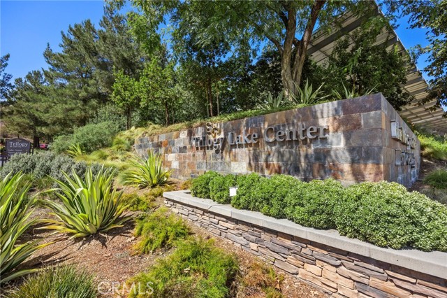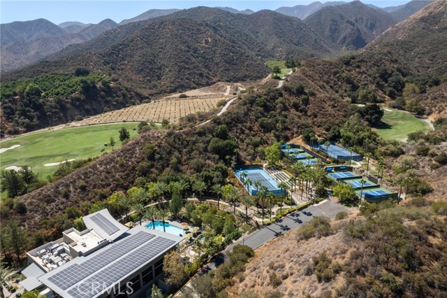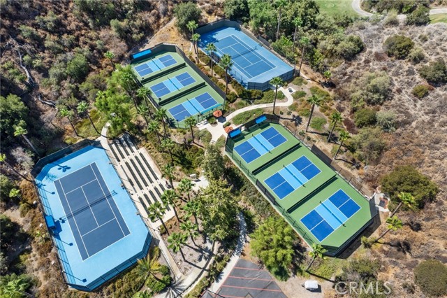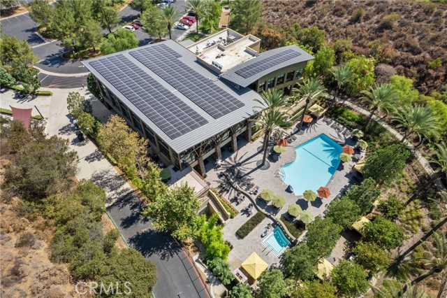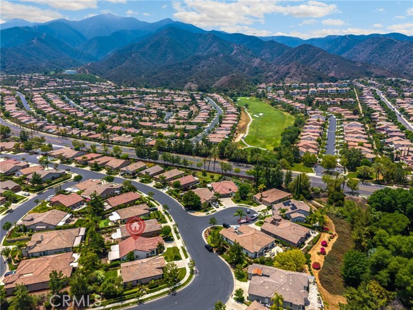Beautiful SINGLE-STORY home nestled within the private 55+ community of Trilogy at Glen Ivy. This home features a bright and open floorplan with 2 bedrooms, 2 full bathrooms with 1412 sq feet of spacious living space. Upon entering, you are greeted by an expansive living room which features a cozy fireplace, sliding glass doors that lead to the backyard and is adjacent to the dining and kitchen area which makes it great for entertaining. The beautiful kitchen includes plenty of cabinetry for storage, a gas range with overhead microwave, recessed lighting with ceiling fan, kitchen island, and breakfast nook area. The Primary Suite features a large bedroom area with direct access to the patio, walk-in closet, beautiful bathroom with double sink vanity and walk in shower. Across the hall is a generous sized bedroom with plenty of closet space, full sized bathroom with shower/tub combo and laundry room with cabinets for storage. The Private backyard is beautifully designed with mature landscaping and a large, covered patio area. Additional features of the home include 2 car garage, built in desk area, new carpet, and plantation shutters throughout. Fabulous community amenities include: 2 pools (one indoor), 4 tennis courts, a pickle ball court, large spa, fireplace, BBQ’s, fitness center with walking track, a large amphitheater for summer concerts under the stars, library, bocce ball, cards, billiards room, gated community and so much more! Situated in Temescal Valley and next to the Glen Ivy Golf Course, this home is just minutes from major freeways (91 & 15) and is less than 15 miles from Orange and LA County. Welcome Home!
Residential For Sale
23820 TowishDrive, Corona, California, 92883

- Rina Maya
- 858-876-7946
- 800-878-0907
-
Questions@unitedbrokersinc.net

