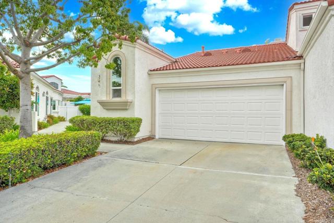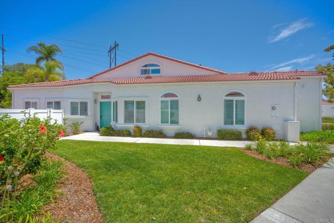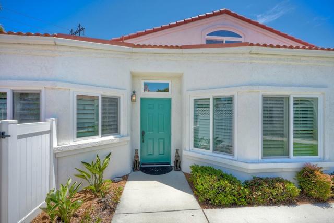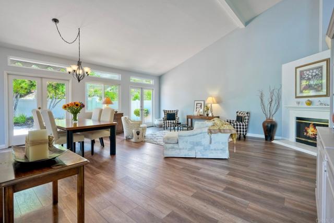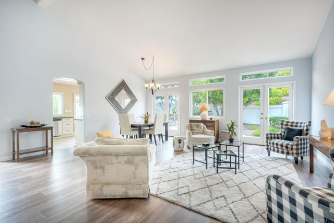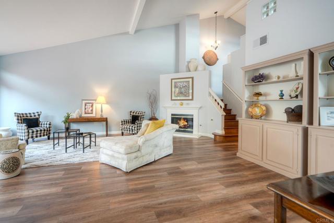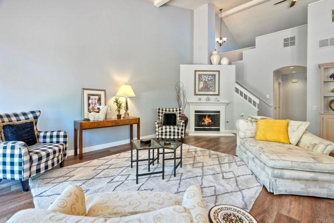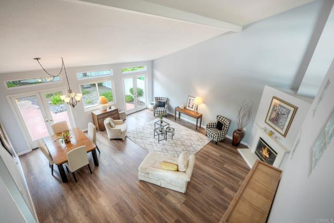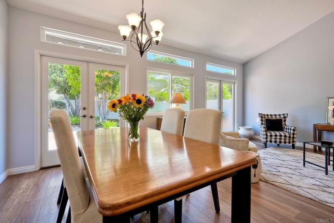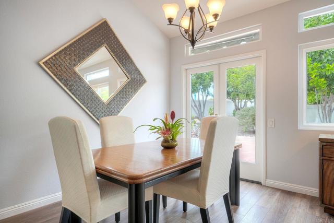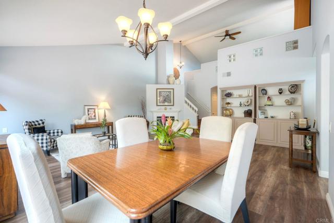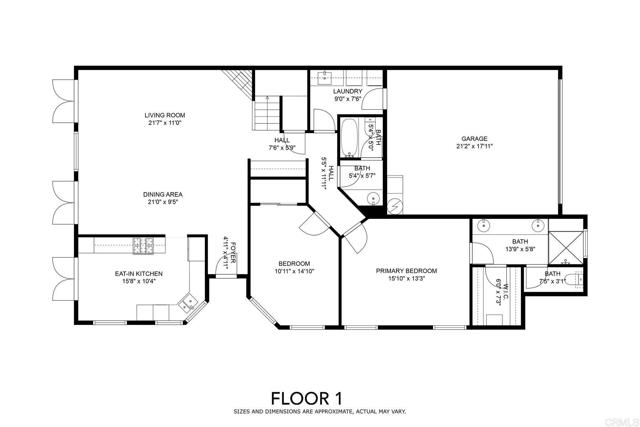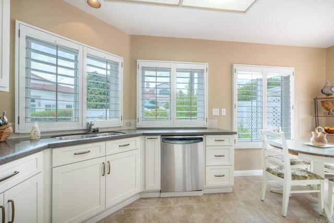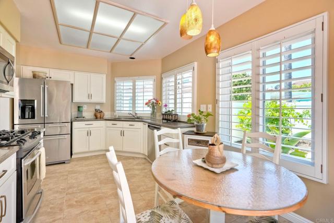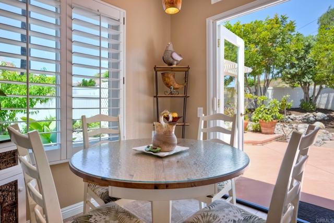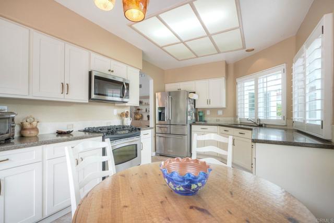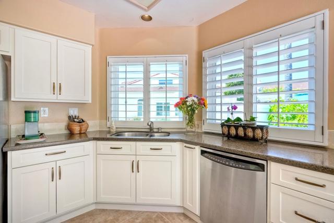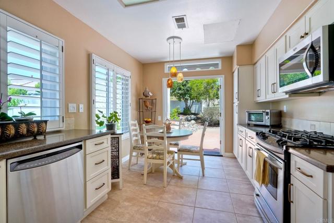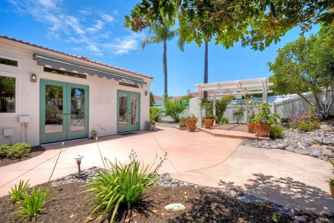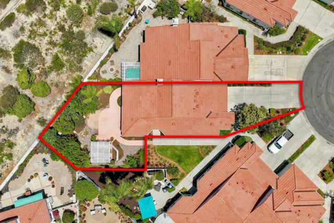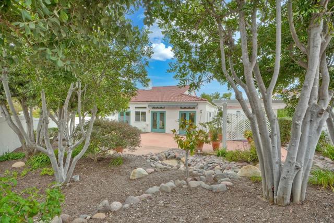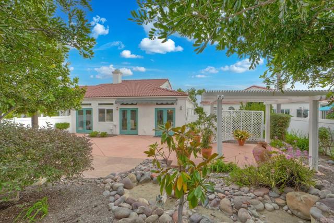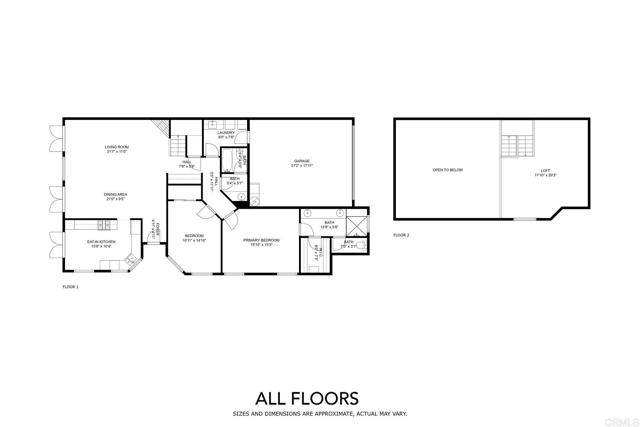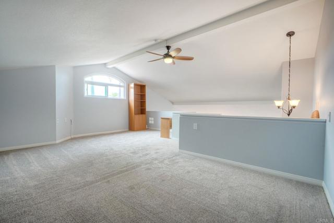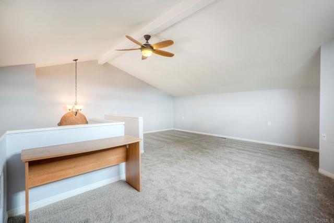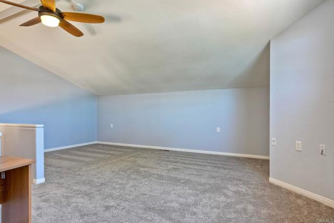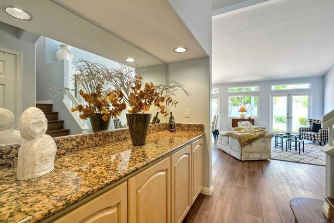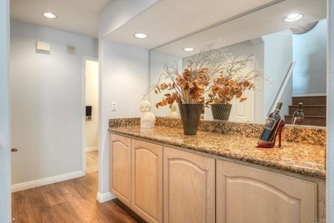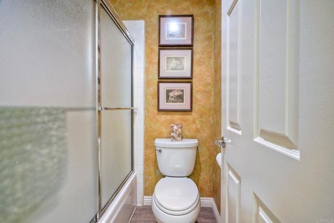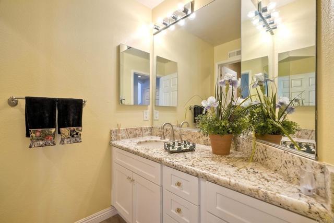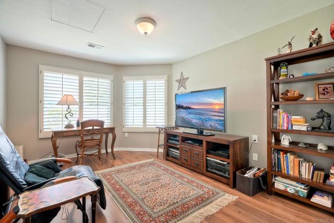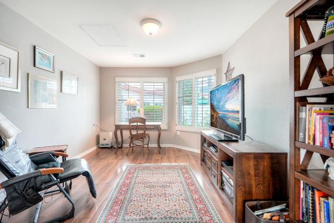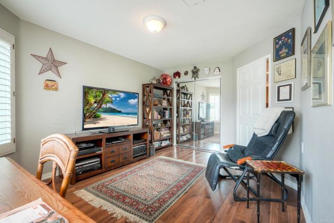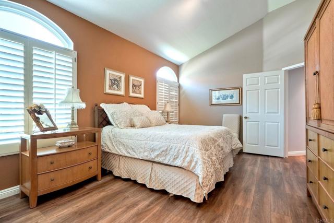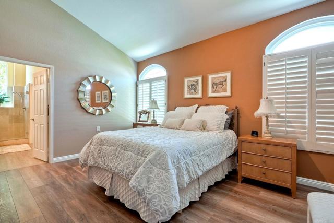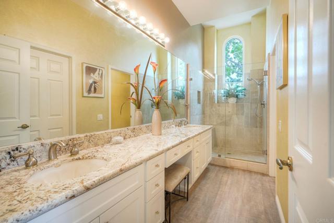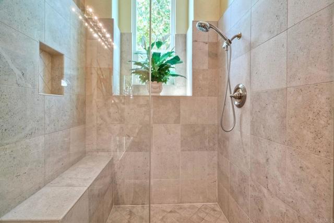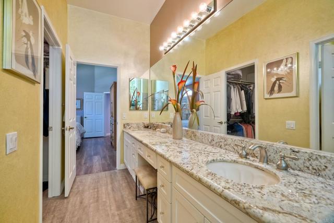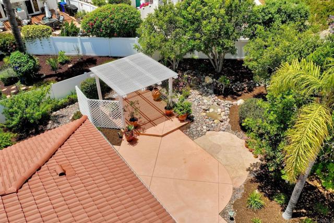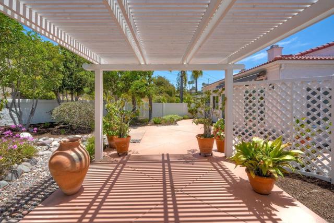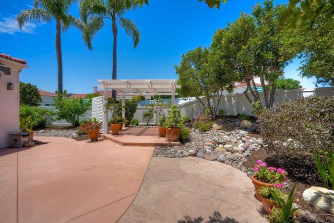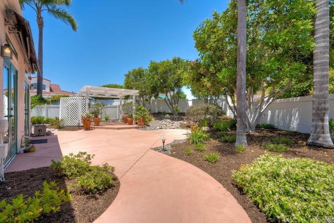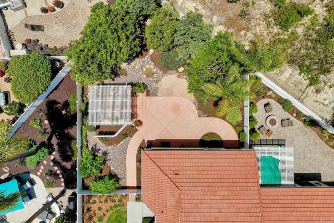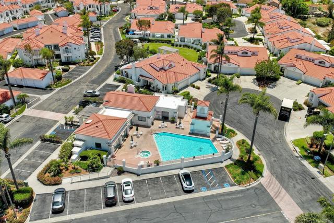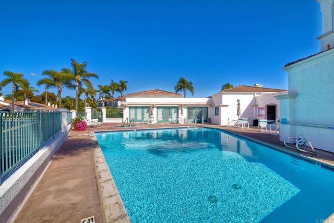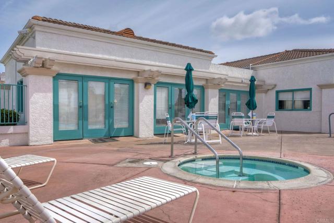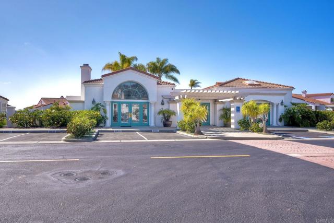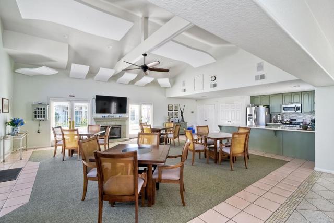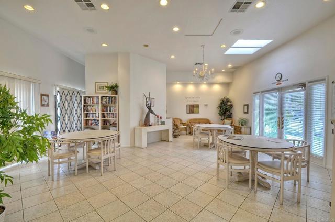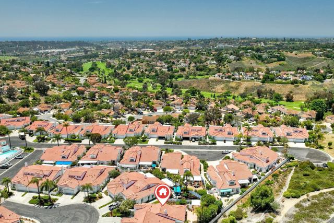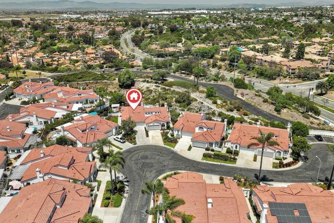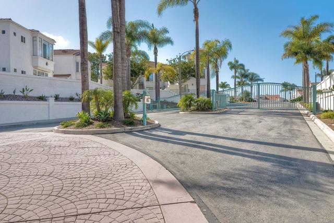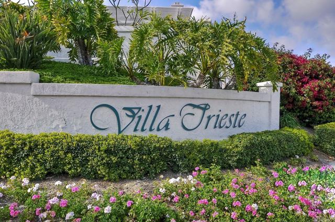Welcome to refreshing ocean breezes and resort style living at Villa Trieste! This very special home, is the largest floor plan on the largest lot in the community. Step inside to vaulted beamed ceilings in the great room which features a gas fireplace and 2 sets of French doors that lead to the private back yard with mature shade trees, a freshly painted pergola, and no neighbors behind you! In the kitchen you’ll find granite counters, a breakfast nook and another set of French doors that open out to the back patio to make entertaining and alfresco dining so much more convenient. Under the stairs that lead to the loft you will find large storage space. The loft is a great open space; it could be whatever you imagine whether it be a billiard room or extra guest space. We have a well-appointed laundry room with cabinets with a laundry sink. All bedrooms are on the first floor. The primary bedroom is spacious with high ceilings, a huge closet, and a beautiful ensuite bathroom with a walk-in shower and large vanity with 2 sinks! This patio home lives like a detached single-family house. Enjoy the sparkling pool and spa at the club house and game room. Throw a round of bocce ball or take an easy hike up the community trail to catch a sunset! There is plenty of guest parking. Located close to shopping, golf, El Camino Country Club, restaurants and transit. This is coastal living at its best
Residential For Sale
3376 CorsicaWay, Oceanside, California, 92056

- Rina Maya
- 858-876-7946
- 800-878-0907
-
Questions@unitedbrokersinc.net

