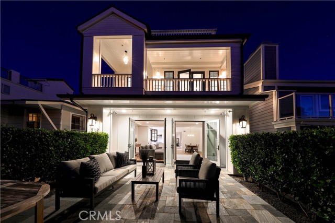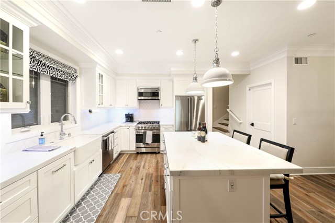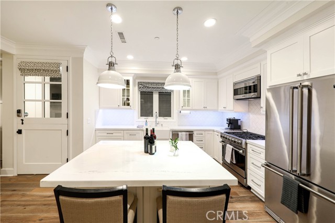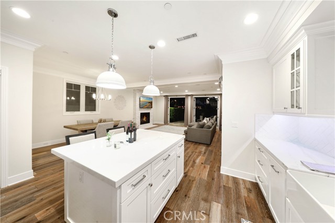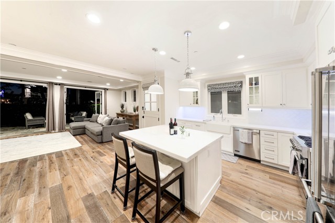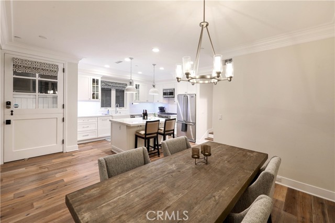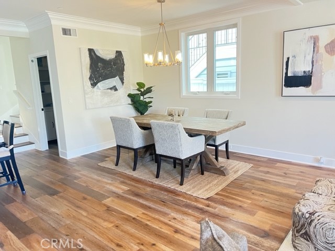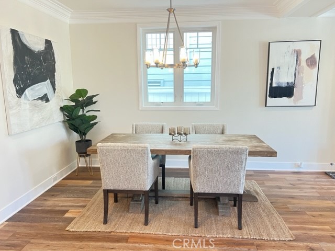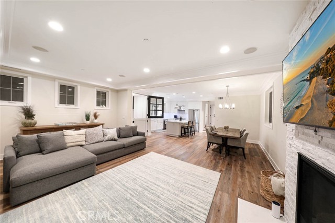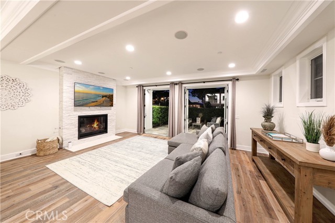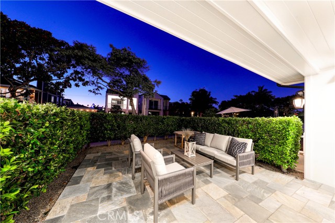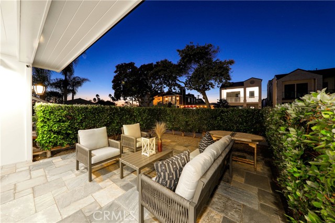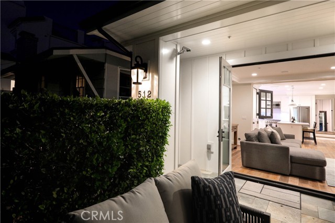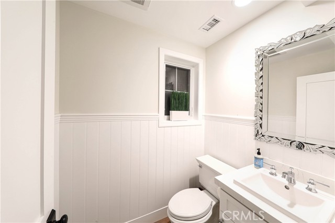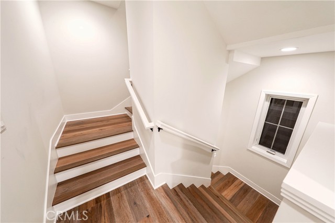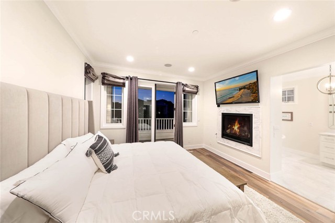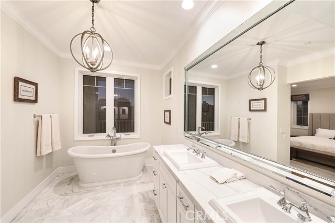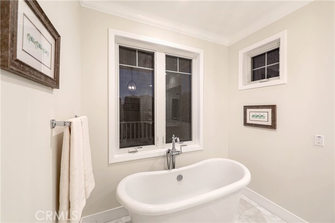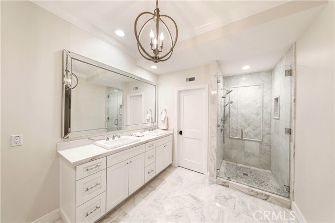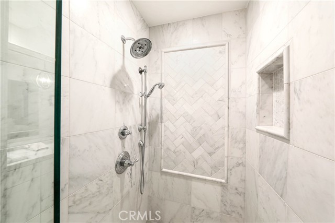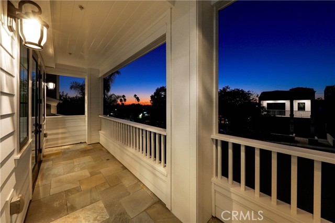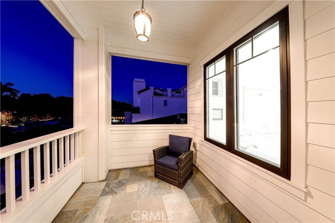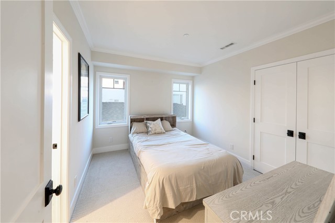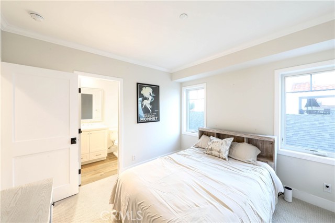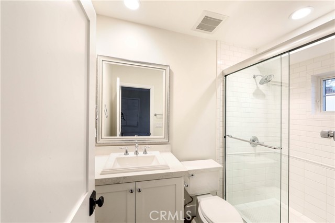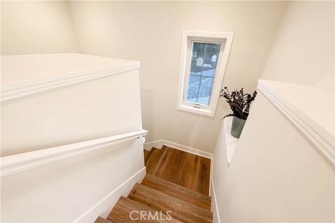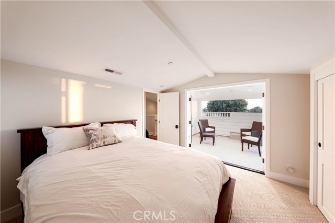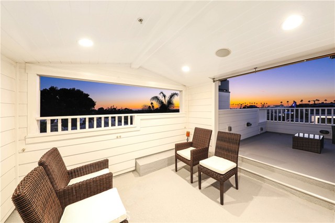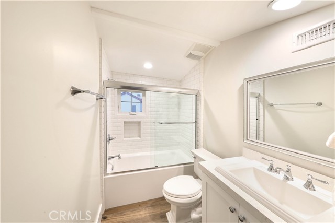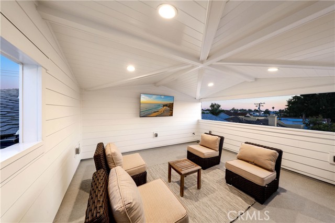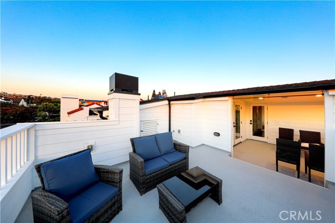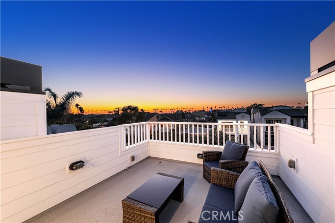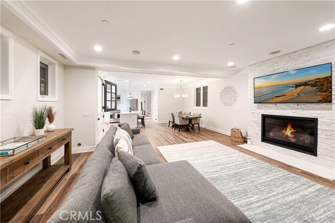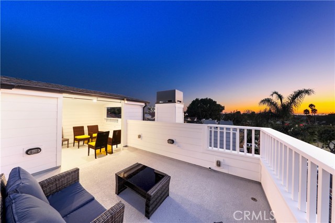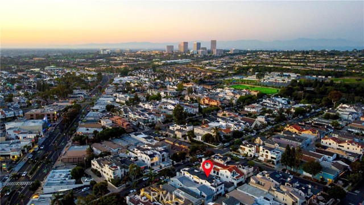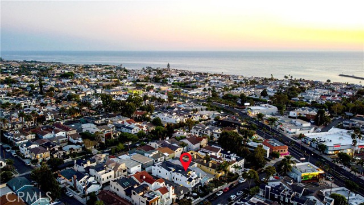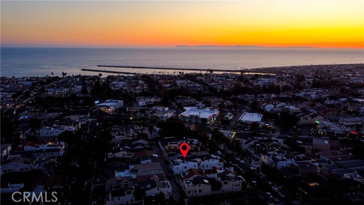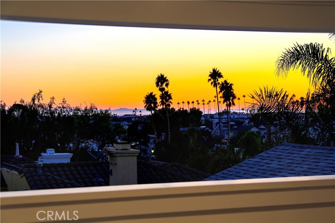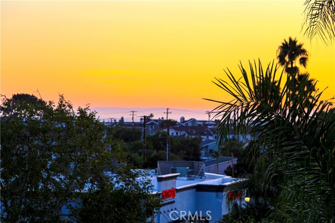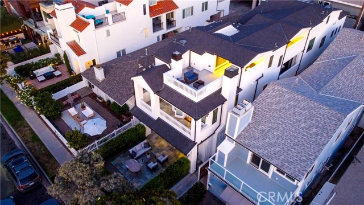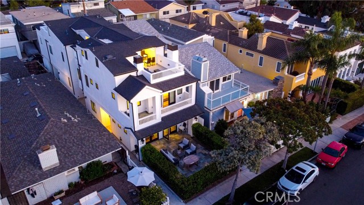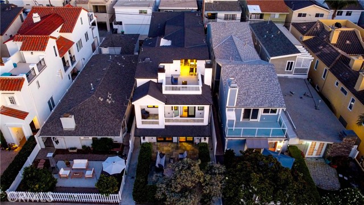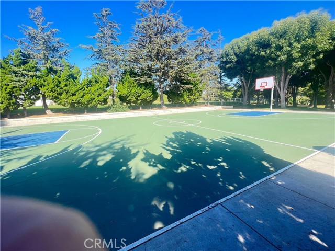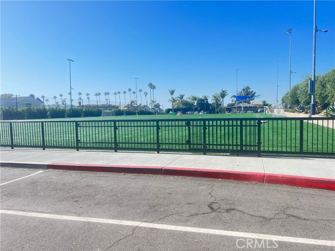Positioned in one of the best locations in the coveted elite “Flower Streets” in Corona Del Mar, this exquisite 3-bedroom, 3.5 bath newly built farmhouse residence will allow you to experience luxury coastal living at its finest. Meticulously maintained and fully furnished with everything you need for a short or long term stay. Upon entering the main level, you will find a vast great room with a gourmet kitchen equipped with state of the art Viking Appliances, large central island, living and formal dining room, and hardwood floors throughout that exude magnificence. The open floor plan is perfect for entertaining, with your large front patio that invites the indoor- outdoor feel. Upstairs you can find sanctuary in your main bedroom featuring a generous walk-in closet, cozy fireplace, luxurious spa style bath, and private balcony. Also on this level is a secondary en-suite bedroom. Retreat to a third en-suite bedroom along with its own private outdoor deck retreat. Additional features include two exclusive outdoor spaces with an expansive rooftop deck offering breathtaking views of the ocean, Catalina and city lights as well as another indoor-outdoor patio perfect for entertainment equipped with TV to watch the game or enjoy company. Unit has a dedicated one car garage , as well as an enclosed carport space. Live just moments away from endless dining, retail, Fashion Island, and championship golf courses. A short stroll from the Goldenrod Footbridge, you cross over to WORLD FAMOUS beaches , parks, hiking trails and more! For your convenience, bicycles, beach equipment, beach towels, and linens included. AVAILABLE FOR SHORT OR LONG TERM – FOR RATES INQUIRE WITHIN.
Residential Rent For Rent
512 JasmineAvenue, Corona del Mar, California, 92625

- Rina Maya
- 858-876-7946
- 800-878-0907
-
Questions@unitedbrokersinc.net

