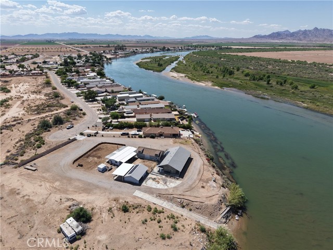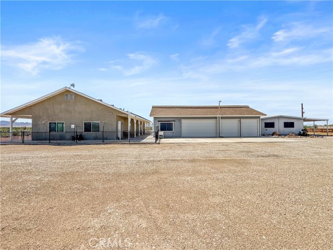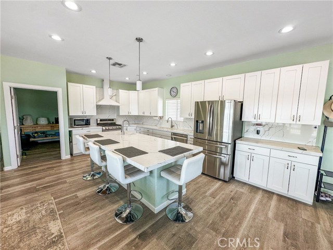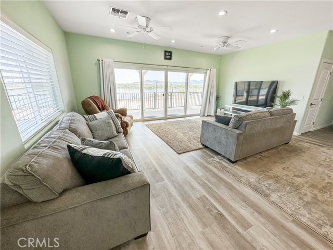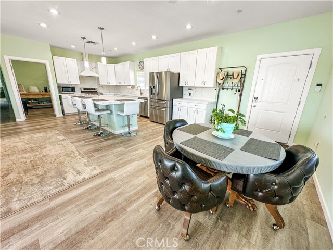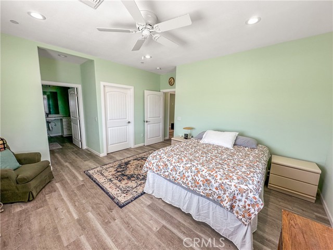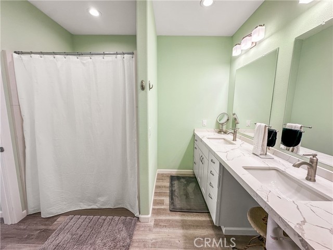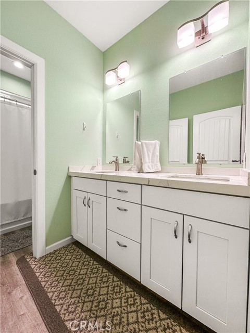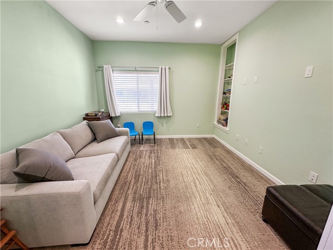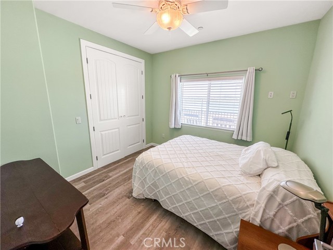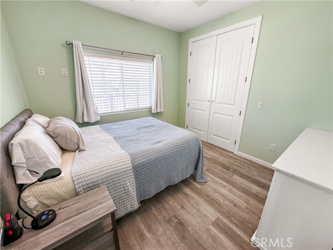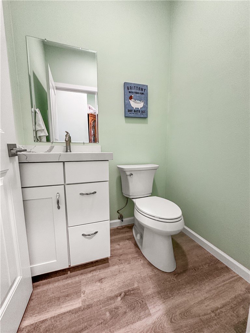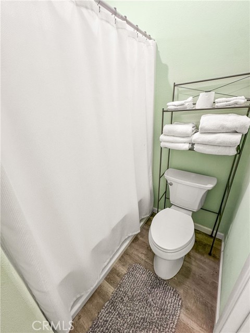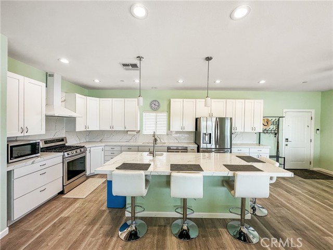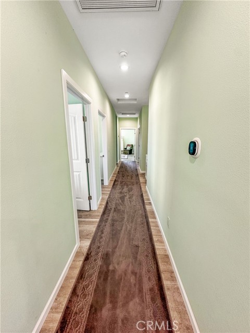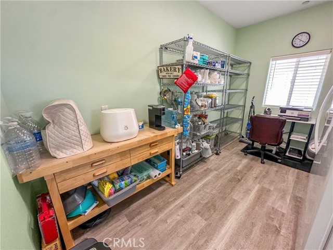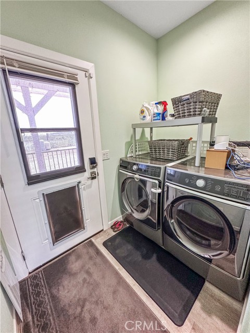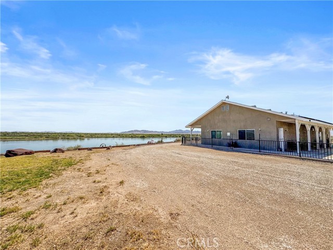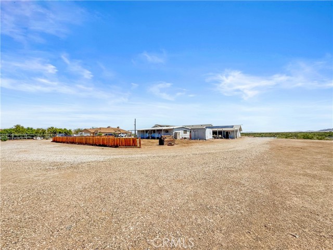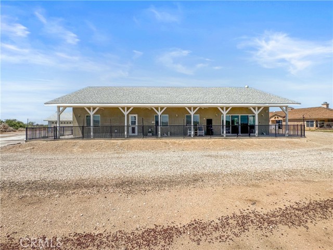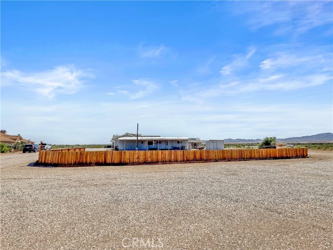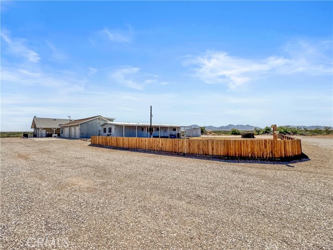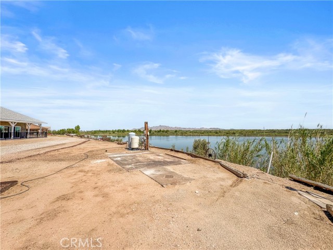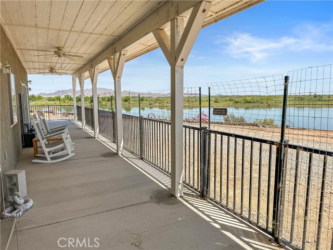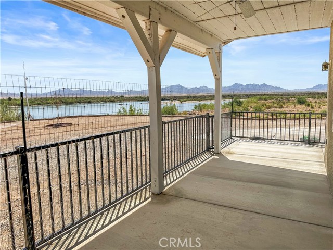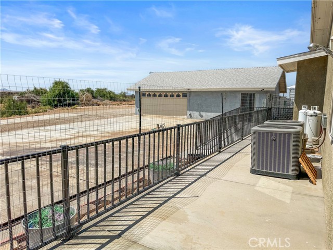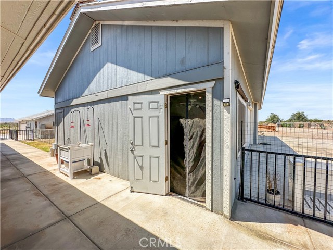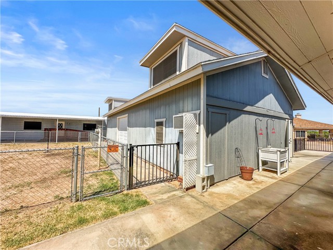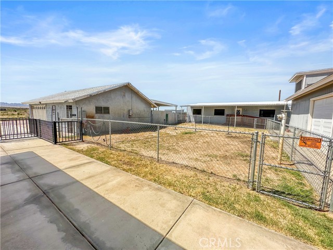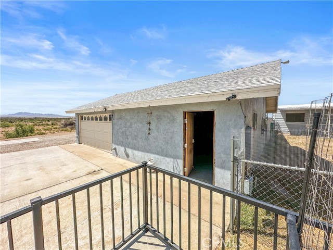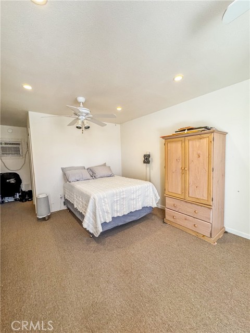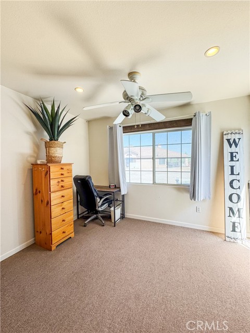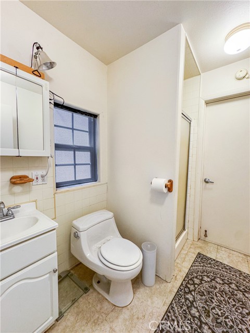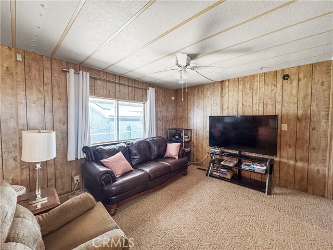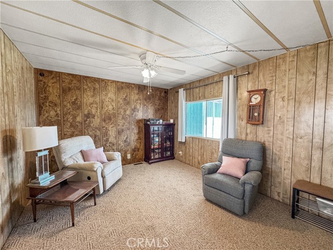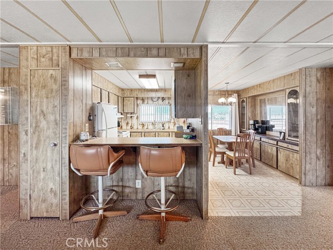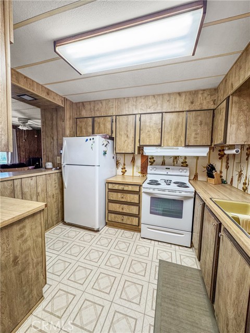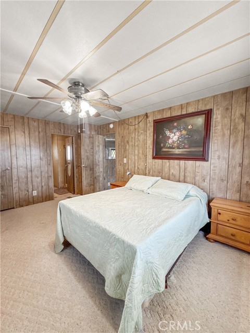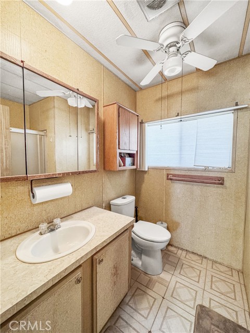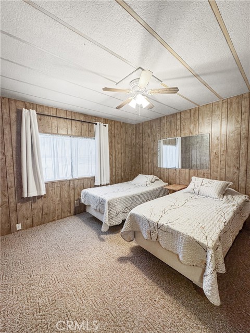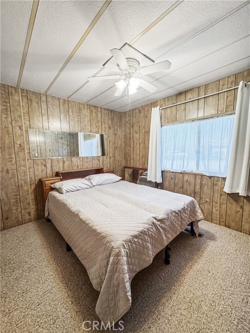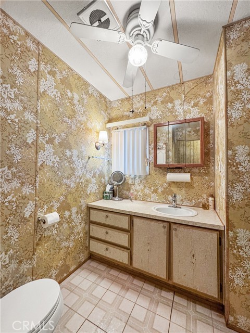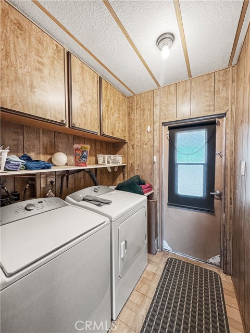Welcome to your dream riverfront retreat—a truly unique dual-home property offering exceptional comfort, versatility, and modern convenience. The main residence is a custom-built stick home completed in 2021, featuring 3 bedrooms, 2.5 bathrooms, and an additional bonus room currently used as a playroom that can easily be converted into an office or an additional bedroom. This thoughtfully designed home sits closest to the river and was built with ADA-sized hallways and doorways, 2×6 construction, R23 insulation, and 9-foot ceilings throughout. Enjoy breathtaking views through a wall-to-wall sliding glass door that opens to the river, bringing the outdoors in.rnrnThe interior boasts a massive walk-in pantry, interior laundry room, and a spacious master suite with a no-threshold custom shower. The kitchen is equipped with a dual fuel stove featuring a propane cooktop and electric oven, and the home includes a whole-house water filtration system along with a 48,000-grain water softener. Technology and efficiency are top-tier here—the entire home is wired with Cat5, making it fully smart home capable for high-speed internet, security cameras, and more. If desired, the setup allows for running the entire home on a hardwired network, reducing Wi-Fi radiation. The property also features solar panels on both the main house and garage, two central A/C systems, and even an outdoor shower for added convenience.rnrnIn addition to the main home, there’s a detached garage with a studio apartment built in, a second shop/garage, and a separate 3-bedroom, 2-bathroom manufactured home—perfect for extended family, visiting guests, or potential rental income. The property is connected to city water but also includes a cased well for backup or irrigation, and a brand new septic system was installed in 2022. Whether you’re looking for a full-time residence, a vacation getaway, or a multi-use property with income potential, this riverfront compound offers it all in one of the most picturesque settings along the water.
Residential For Sale
4881 Hidden BeachesDrive, Blythe, California, 92225

- Rina Maya
- 858-876-7946
- 800-878-0907
-
Questions@unitedbrokersinc.net

