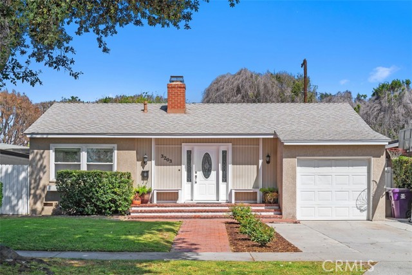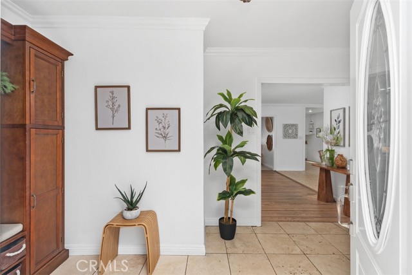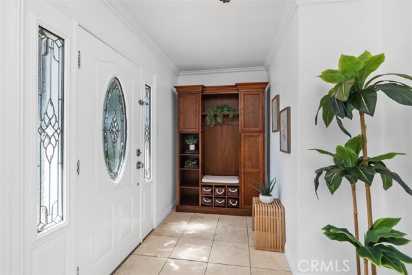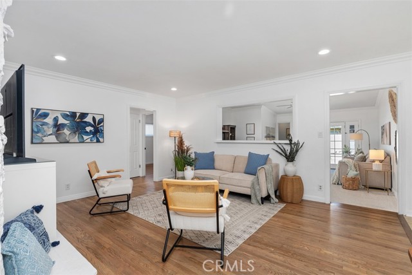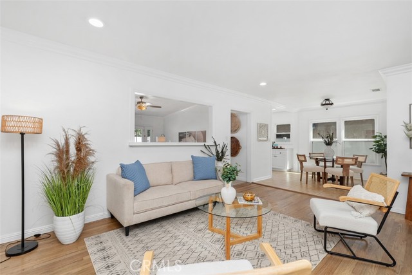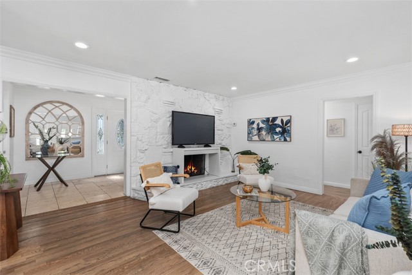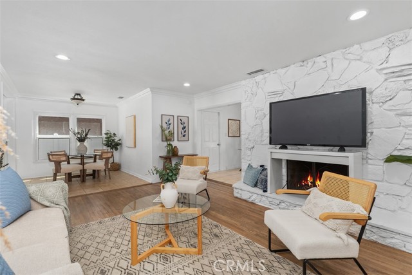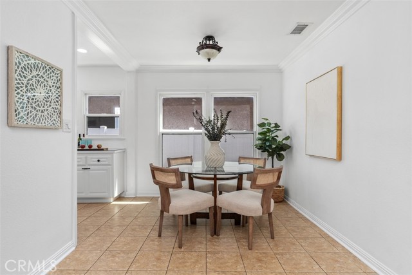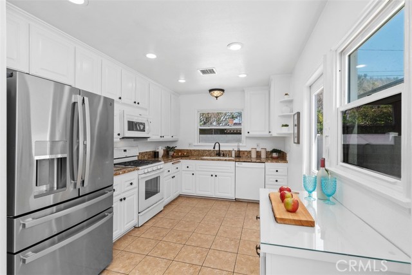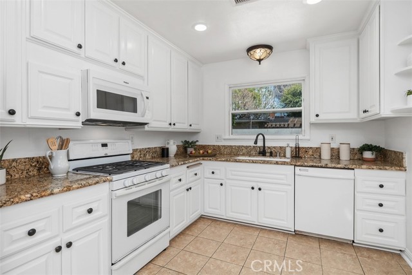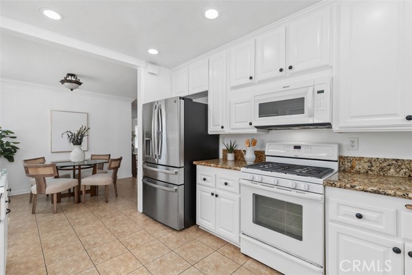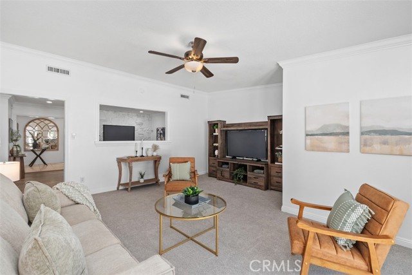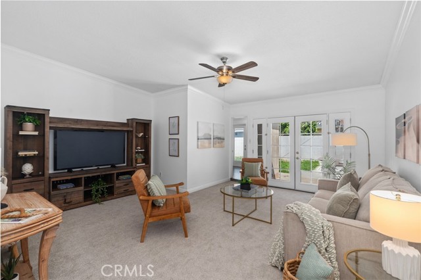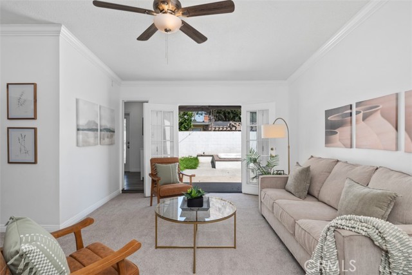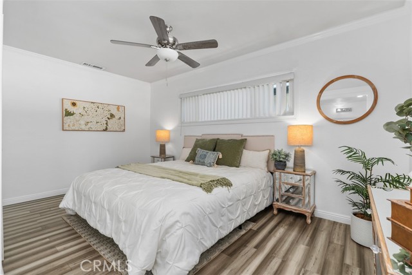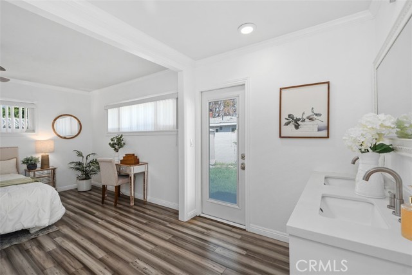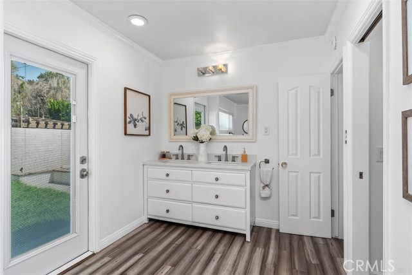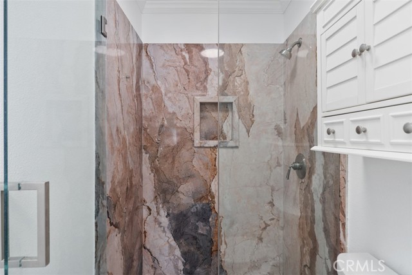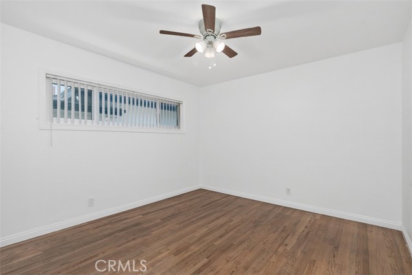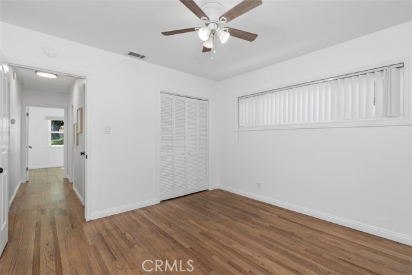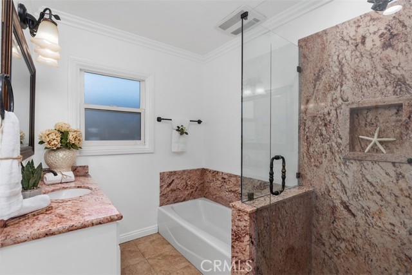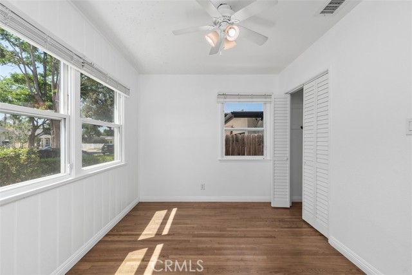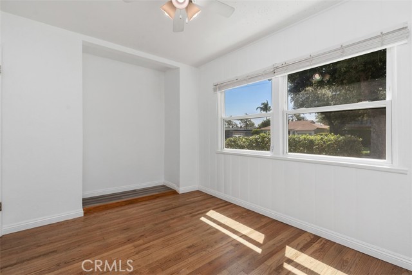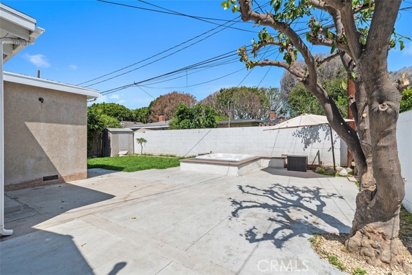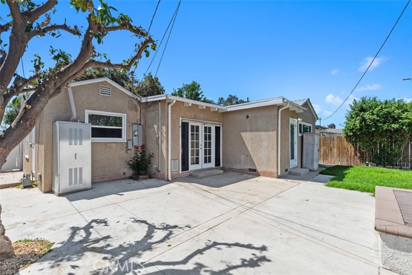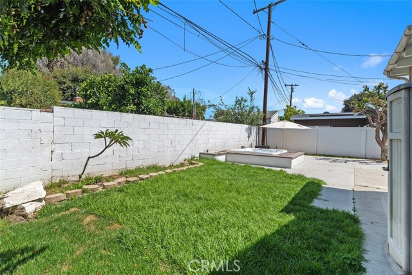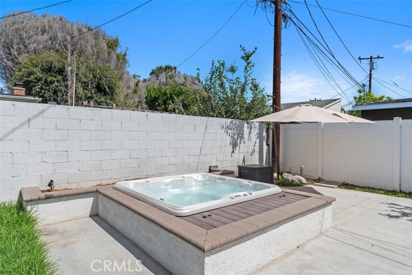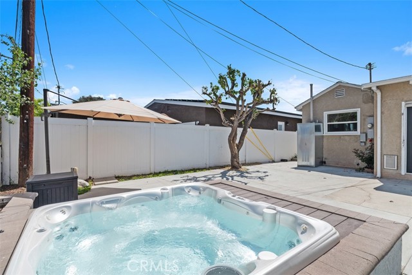Welcome to this ideally located single-level home nestled in The Plaza, one of Long Beach’s most sought-after neighborhoods. This 3-bedroom, 2-bath residence offers a warm and functional layout ideal for comfortable living and effortless entertaining.rnrnStep through the spacious foyer into a welcoming living room complete with a cozy fireplace, perfect for relaxing evenings at home. A second expansive family room opens to the backyard through classic French doors, creating a seamless indoor-outdoor flow. The heart of the home is the bright kitchen, featuring a convenient dining area and ample storage for all your culinary needs.rnrnThe private primary suite includes a well-appointed ensuite bath with a separate vanity area, while two additional bedrooms offer generous closet space and flexibility for guests, a home office, or hobbies.rnrnEnjoy the Southern California lifestyle in the backyard, designed for both fun and function with a lush grassy area, low-maintenance hardscaping, and a private spa, an ideal setting for gatherings or a quiet soak under the stars.rnrnThis is the perfect opportunity to own a thoughtfully designed home in one of Long Beach’s premier communities.
Residential For Sale
3203 FaustAvenue, Long Beach, California, 90808

- Rina Maya
- 858-876-7946
- 800-878-0907
-
Questions@unitedbrokersinc.net

