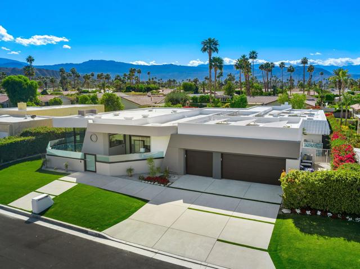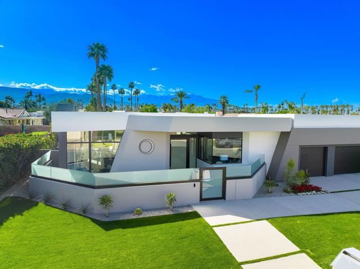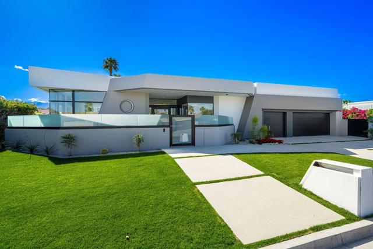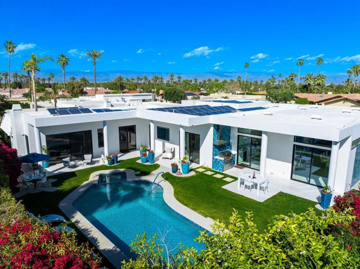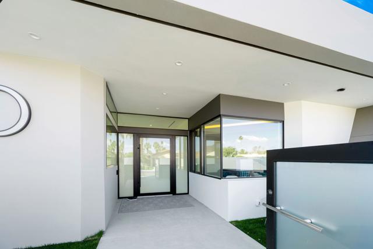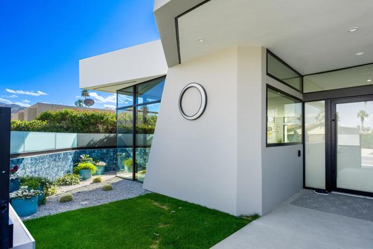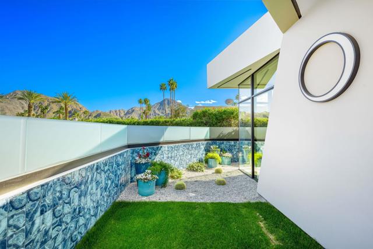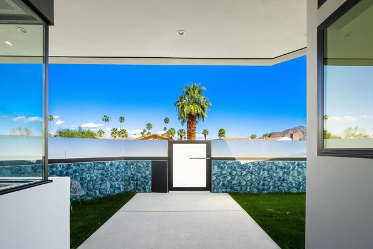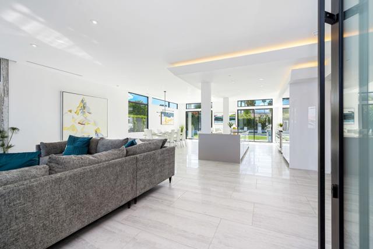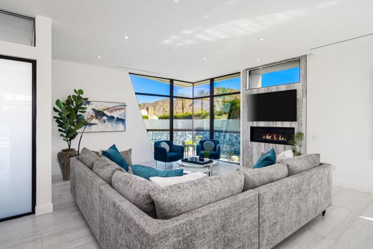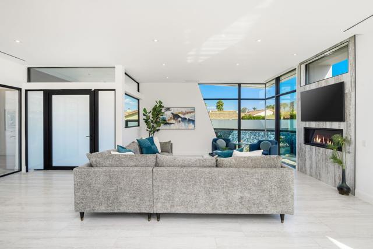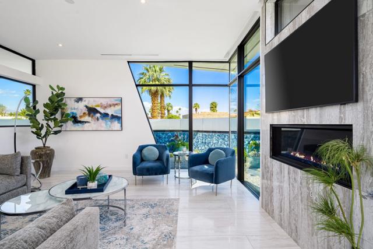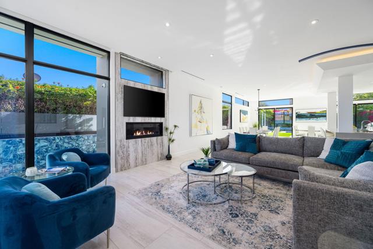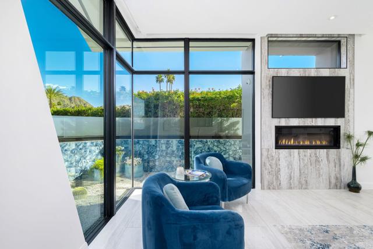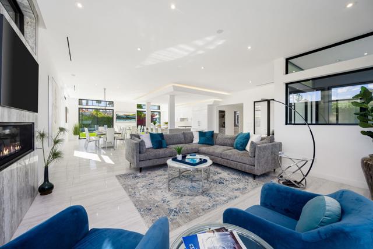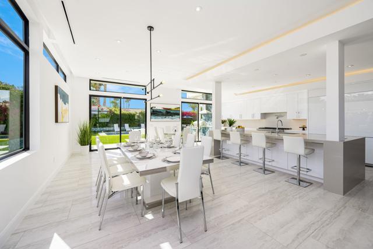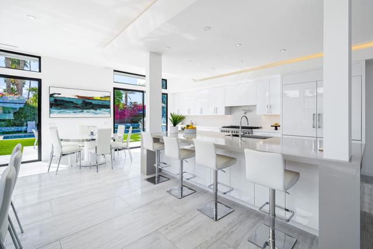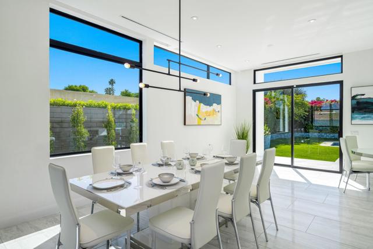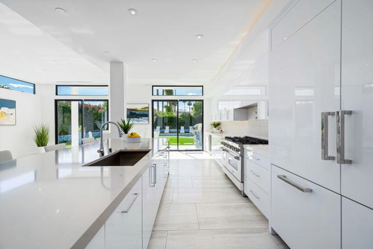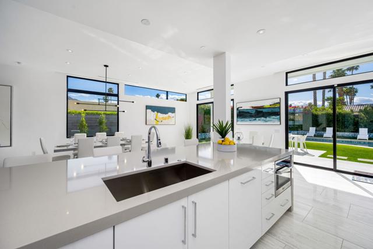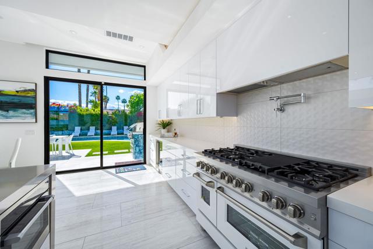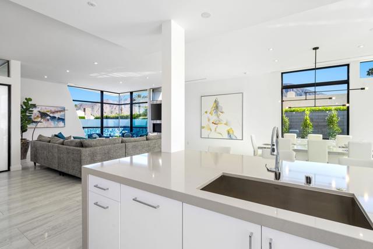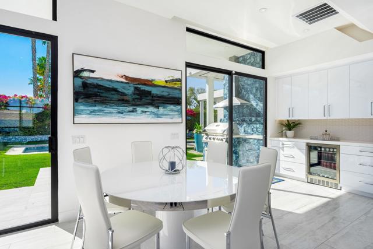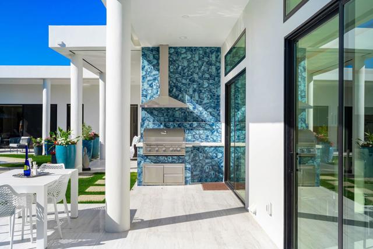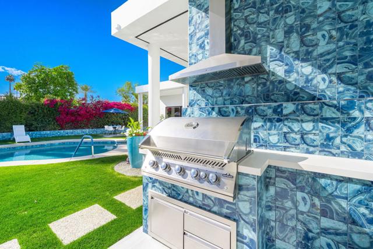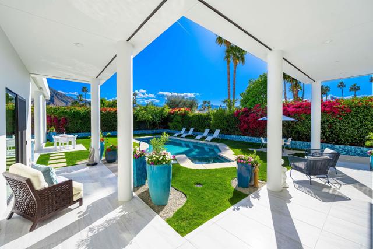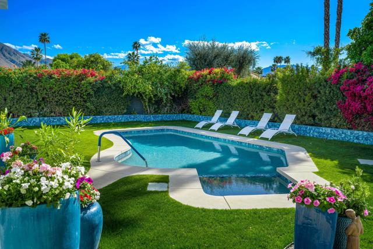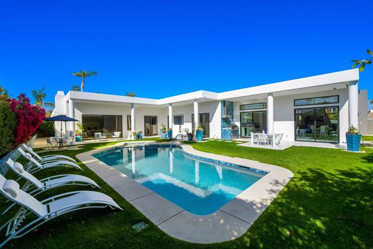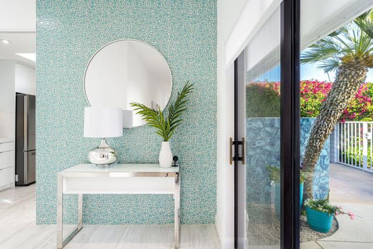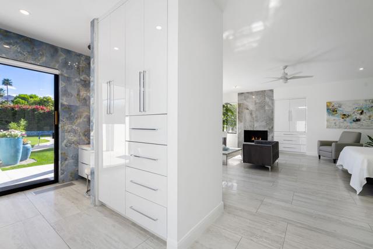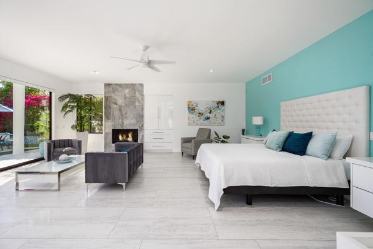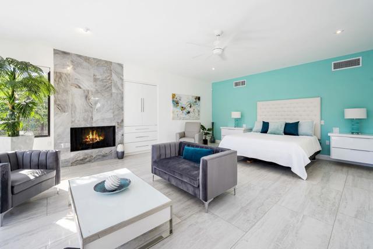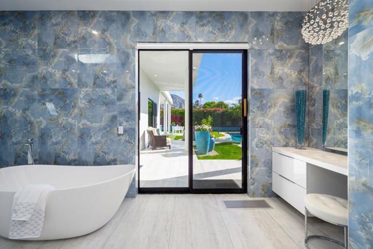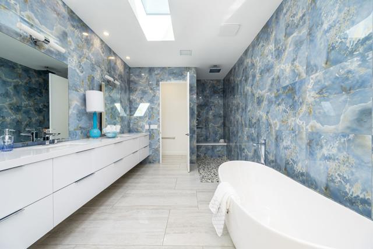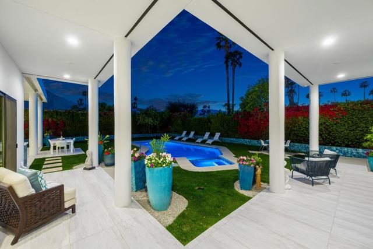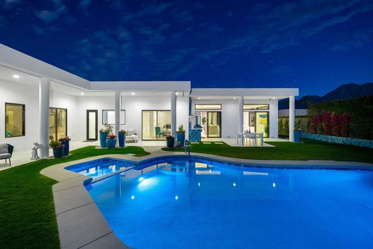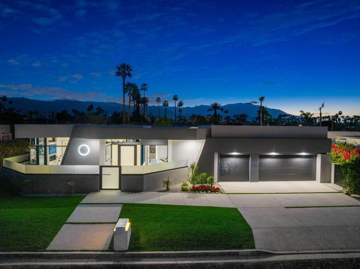A Modern Sanctuary with Panoramic Views in Indian WellsOffered Fully Remodeled and Designer-FurnishedPerched along one of Indian Wells’ most desirable streets, this architecturally reimagined residence offers uninterrupted vistas of Eisenhower Mountain and the surrounding ranges from nearly every room. The home presents a harmonious blend of clean-lined contemporary design and refined comfort, crafted through a meticulous collaboration between architect and interior designer.This four-bedroom, four-bathroom property features a seamless indoor-outdoor flow, where thoughtful design maximizes natural light, privacy, and tranquility. The gourmet kitchen is equipped with a premier appliance suite, complemented by white cabinetry and a generous walk-in pantry. Each bathroom is uniquely appointed with distinctive blue tilework, offering a cohesive yet individual aesthetic throughout.Outdoors, a lushly landscaped backyard sets the tone for elevated desert living–complete with a pristine pool and spa, built-in BBQ, and outdoor shower. The oversized garage with epoxy flooring and built-in storage enhances the property’s practical appeal, while two solar systems contribute to sustainability and energy efficiency.Every space within the home is purposefully considered, from the elegantly appointed guest suites–each with a private bath–to the serene owner’s suite, all oriented to capture breathtaking mountain views. Whether hosting guests or enjoying a quiet morning coffee, the atmosphere remains one of serene luxury and effortless sophistication.Offered with all new systems, furnishings, and finishes, this is a rare opportunity to own a turnkey property of architectural and aesthetic excellence in Indian Wells.
Residential For Sale
45451 CielitoDrive, Indian Wells, California, 92210

- Rina Maya
- 858-876-7946
- 800-878-0907
-
Questions@unitedbrokersinc.net

