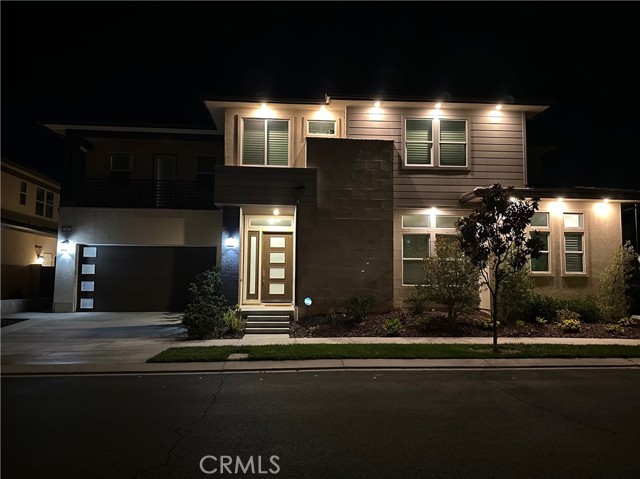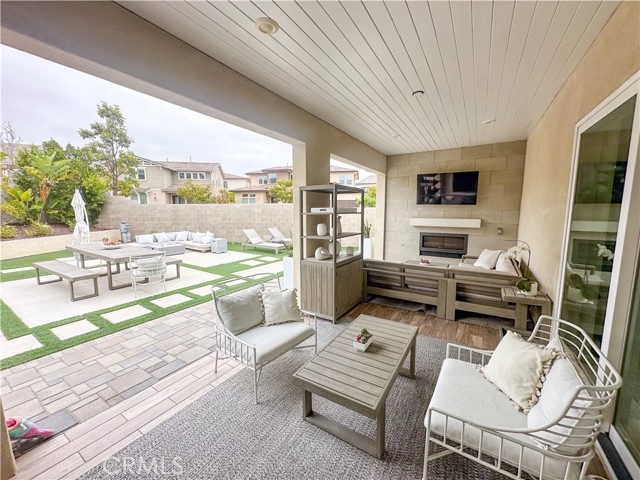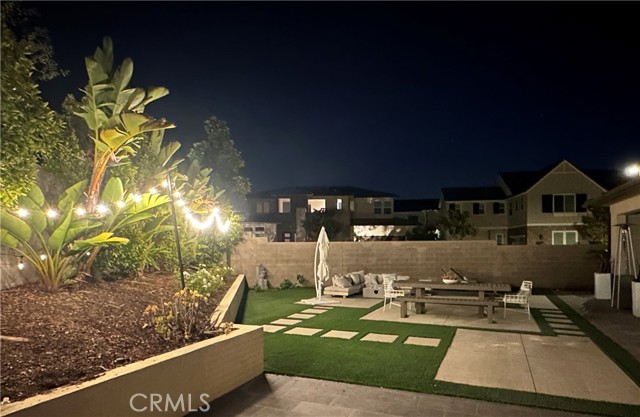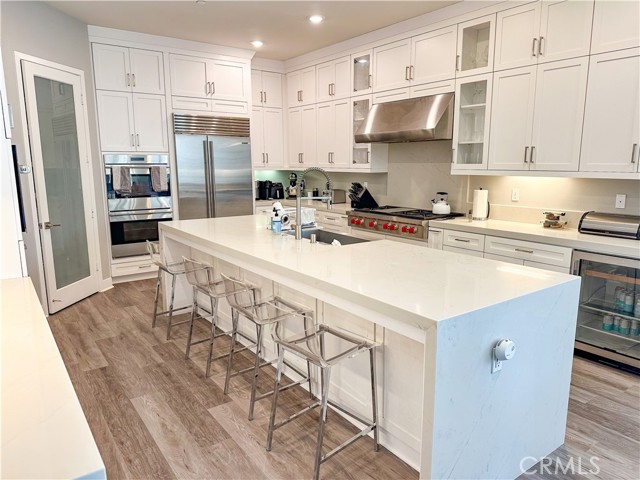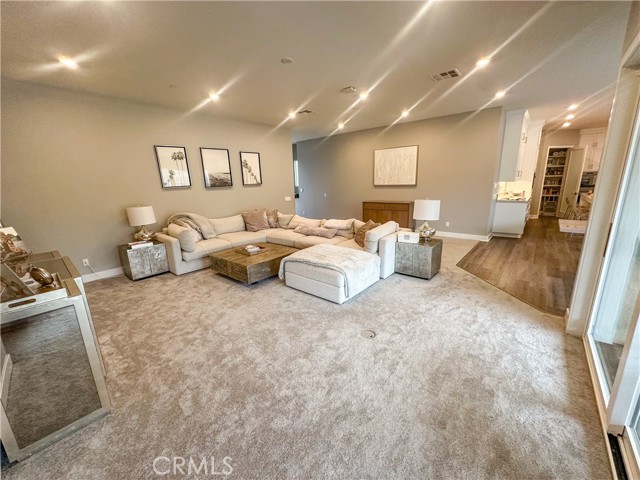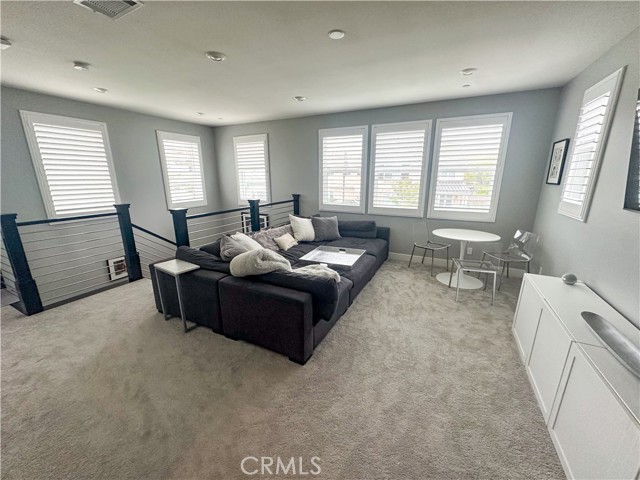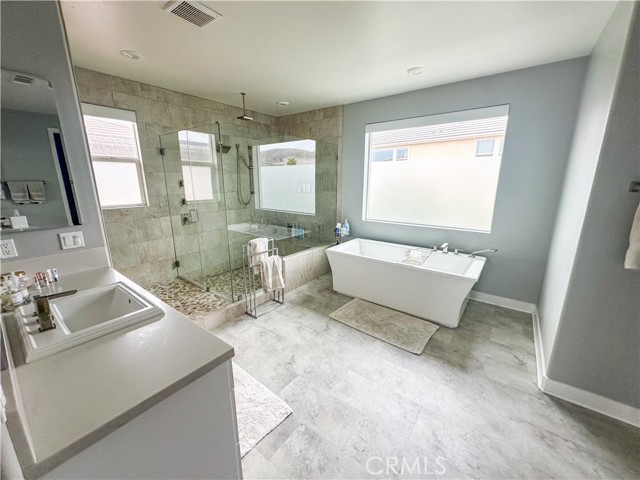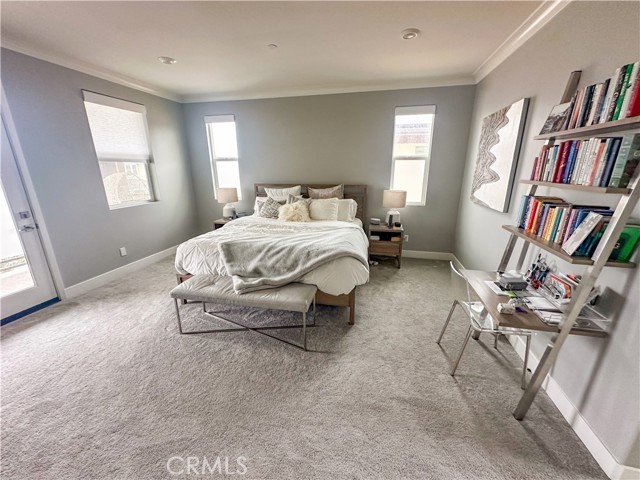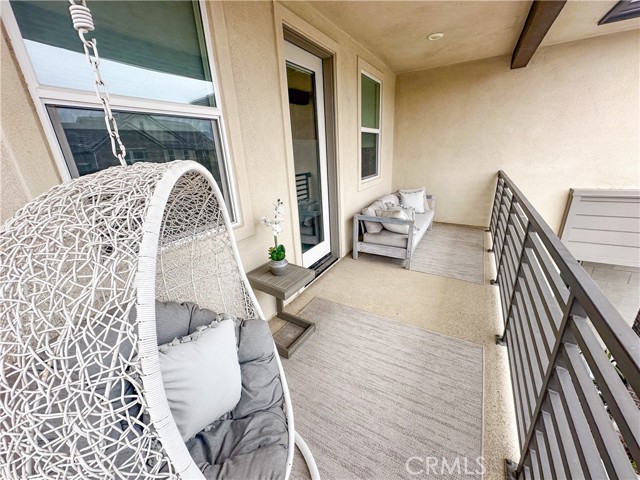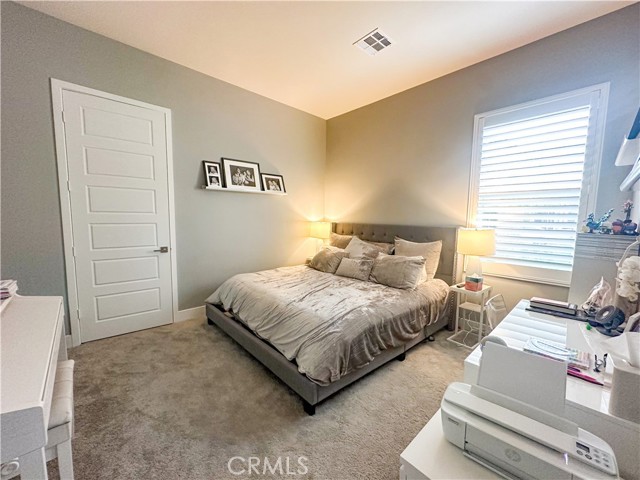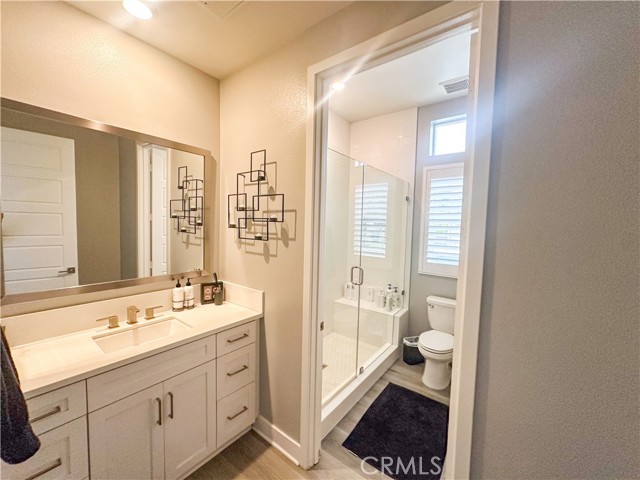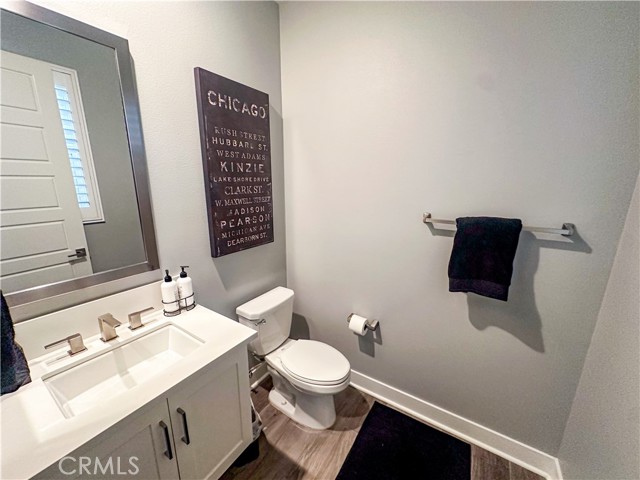Stunning NEXTGEN Residence in Altair Irvine – A Premier 24-Hour Guard-Gated Luxury Community!rnrnThis beautifully designed home offers 3,910 sq ft of refined living space, featuring 4 spacious bedrooms and 4.5 bathrooms. The open-concept layout seamlessly connects the expansive living room to the backyard, creating a bright and inviting atmosphere.rnrnThe gourmet kitchen is a chef’s dream, equipped with premium Wolf appliances including a 6-burner range with griddle and dual ovens, Subzero 60″ integrated refrigerator and freezer, and a built-in beverage/wine cooler. A large central island offers ample space for family gatherings and casual dining.rnrnStep outside to the California Room, an outdoor retreat complete with a fireplace, recessed lighting, and ceiling fan—ideal for entertaining year-round.rnrnThe luxurious primary suite features a private balcony, a spacious walk-in closet, and a spa-inspired bathroom with dual vanities, soaking tub, and separate shower. Upstairs also includes an additional ensuite bedroom with its own bathroom and a dedicated laundry room.rnrnThe versatile downstairs In-Law Suite includes a private living area, bedroom, full bath, laundry, and separate entrance—perfect for multigenerational living or guests.rnrnAltair Irvine offers resort-style amenities exclusively for residents, including 24-hour guard-gated entry, sport and tennis courts, clubhouse, and scenic hiking/biking trails. Located in the award-winning Irvine Unified School District and just minutes from the Irvine Spectrum Center, Woodbury Town Center, FivePoint Amphitheatre, and major freeways (I-405, I-5, and 133).rnrnThis exceptional home truly offers the best of luxury, comfort, and convenience—don’t miss the opportunity to make it yours!
Residential Rent For Rent
63 Sagan, Irvine, California, 92618

- Rina Maya
- 858-876-7946
- 800-878-0907
-
Questions@unitedbrokersinc.net

